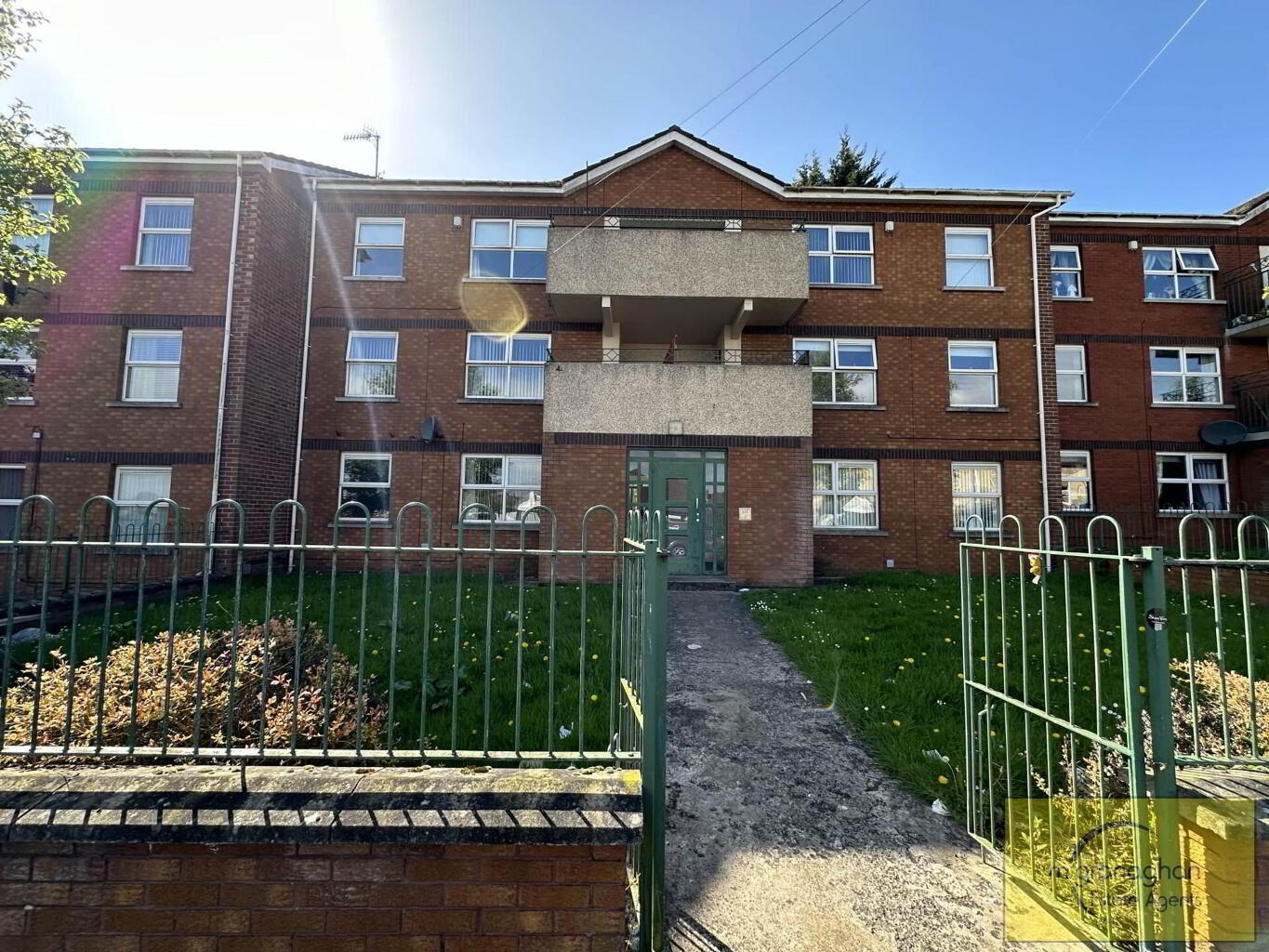Cookie Policy: This site uses cookies to store information on your computer. Read more
10d South Link, Andersonstown, Belfast, BT11 8GX
- Apartment
- 1 Bedroom
- 1 Reception
Key Information
| Address | 10d South Link, Andersonstown, Belfast, BT11 8GX |
|---|---|
| Style | Apartment |
| Bedrooms | 1 |
| Receptions | 1 |
| Bathrooms | 1 |
| Heating | Gas |
| EPC Rating | C79/C80 |
| Status | Sold |
Property Features at a Glance
- Impressive First Floor One Bedroom Apartment
- Bright and Spacious Lounge with Access to Balcony
- Modern Fitted Kitchen with Integrated Oven
- Large Bedroom with Build In Wardrobes
- Sleek and Modern White Bathroom Suite
- Gas Fired Central Heating
- Upvc Double Glazed Windows
- Excellent Location with Great Transport Routes on your Doorstep
- Chain Free Sale
- Recently Refurbished book a Viewing you will not be Disappointed
Additional Information
This stunning one bedroom apartment is located in the heart of West Belfast and is the perfect opportunity for any first-time buyer or investor. Priced at just £82,500, the property offers fantastic value for money considering its unbeatable location and modern features.
As you enter the property, you are greeted by a spacious reception room that provides the perfect space for entertaining or relaxing after a long day at work. This room overlooks the bustling streets of West Belfast and is flooded with natural light throughout the day.
The modern fitted kitchen is just off the reception room and is equipped with the latest appliances, making cooking a breeze. The bedroom is spacious and bright, providing the perfect space to unwind after a long day. The bathroom is newly fitted and offers modern fixtures and fittings throughout.
Located in the heart of West Belfast, this apartment is just a stone`s throw away from a range of local shops, excellent transport links, and a host of bars and restaurants. This is a fantastic opportunity to purchase a modern and spacious apartment, in a prime location, at an affordable price. Get in touch today to arrange a viewing!
FIRST FLOOR
ENTRANCE PORCH
LOUNGE - 13'10" (4.22m) x 13'0" (3.96m)
Laminate flooring, access to balcony
KITCHEN - 8'11" (2.72m) x 11'5" (3.48m)
Modern high gloss kitchen with a range of high and low level units, formica work surfaces with stainless steel sink drainer, built in oven with four ring gas cooker and overhead stainless steel extractor fan, brick effect white tiles, plumbed for washing, vinyl flooring
BEDROOM - 14'8" (4.47m) x 10'5" (3.18m)
Built in wardrobes, laminate flooring
BATHROOM - 9'1" (2.77m) x 6'0" (1.83m)
A beautifully designed bathroom recently installed with panel bath and shower screen, sleek modern fittings and stylish tiling, perfect for a relaxing soak, low flush WC and vanity unit wash hand basin, vinyl flooring
OUTSIDE
Communal Area
Notice
Please note we have not tested any apparatus, fixtures, fittings, or services. Interested parties must undertake their own investigation into the working order of these items. All measurements are approximate and photographs provided for guidance only.
As you enter the property, you are greeted by a spacious reception room that provides the perfect space for entertaining or relaxing after a long day at work. This room overlooks the bustling streets of West Belfast and is flooded with natural light throughout the day.
The modern fitted kitchen is just off the reception room and is equipped with the latest appliances, making cooking a breeze. The bedroom is spacious and bright, providing the perfect space to unwind after a long day. The bathroom is newly fitted and offers modern fixtures and fittings throughout.
Located in the heart of West Belfast, this apartment is just a stone`s throw away from a range of local shops, excellent transport links, and a host of bars and restaurants. This is a fantastic opportunity to purchase a modern and spacious apartment, in a prime location, at an affordable price. Get in touch today to arrange a viewing!
FIRST FLOOR
ENTRANCE PORCH
LOUNGE - 13'10" (4.22m) x 13'0" (3.96m)
Laminate flooring, access to balcony
KITCHEN - 8'11" (2.72m) x 11'5" (3.48m)
Modern high gloss kitchen with a range of high and low level units, formica work surfaces with stainless steel sink drainer, built in oven with four ring gas cooker and overhead stainless steel extractor fan, brick effect white tiles, plumbed for washing, vinyl flooring
BEDROOM - 14'8" (4.47m) x 10'5" (3.18m)
Built in wardrobes, laminate flooring
BATHROOM - 9'1" (2.77m) x 6'0" (1.83m)
A beautifully designed bathroom recently installed with panel bath and shower screen, sleek modern fittings and stylish tiling, perfect for a relaxing soak, low flush WC and vanity unit wash hand basin, vinyl flooring
OUTSIDE
Communal Area
Notice
Please note we have not tested any apparatus, fixtures, fittings, or services. Interested parties must undertake their own investigation into the working order of these items. All measurements are approximate and photographs provided for guidance only.
I love this house… What do I do next?
-

Arrange a viewing
Contact us today to arrange a viewing for this property.
Arrange a viewing -

Give us a call
Talk to one of our friendly staff to find out more.
Call us today -

Get me a mortgage
We search our comprehensive lender panel for suitable mortgage deals.
Find out more -

How much is my house worth
We provide no obligation property valuations.
Free valuations
