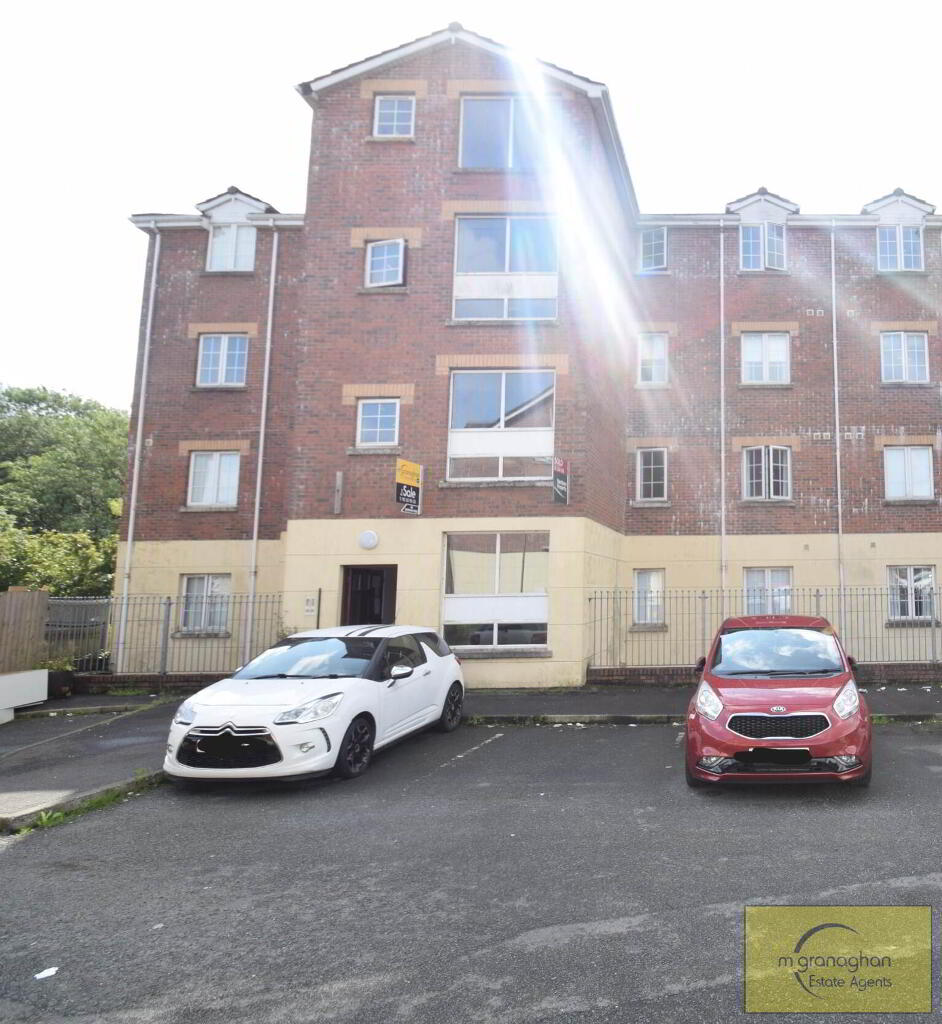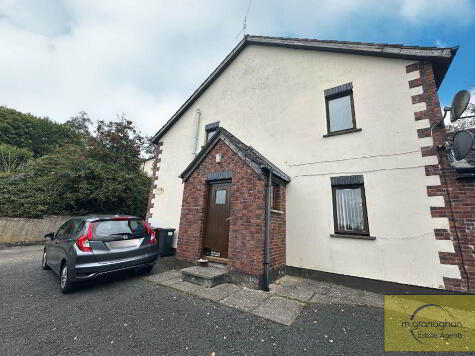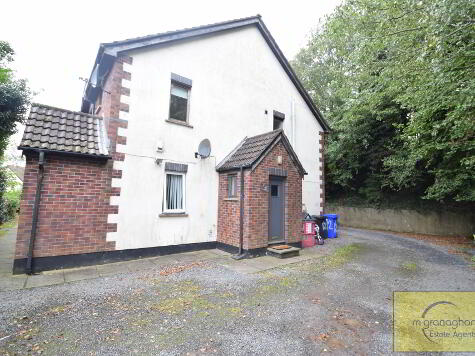Cookie Policy: This site uses cookies to store information on your computer. Read more
10k Riverview Ridge, Suffolk, Belfast, BT11 9RR
- Apartment
- 2 Bedrooms
- 1 Reception
Key Information
| Address | 10k Riverview Ridge, Suffolk, Belfast, BT11 9RR |
|---|---|
| Style | Apartment |
| Bedrooms | 2 |
| Receptions | 1 |
| Bathrooms | 1 |
| Heating | Gas |
| EPC Rating | C77/C77 |
| Status | Sold |
Property Features at a Glance
- Impressive Top Floor Apartment Off Suffolk Road
- Spacious Lounge with Balcony
- Modern Kitchen
- Two Good Sized Bedrooms; Master With Ensuite
- White Family Bathroom Suite
- Gas Fired Central Heating
- Upvc Double Glazing Windows
- Communal Car Parking
- Chain Free Sale
Additional Information
This charming top floor apartment is situated in the popular residential area of Belfast in County Antrim and is now available for sale.
The apartment boasts two cosy bedrooms, one bathroom, and a spacious open plan living, dining and kitchen area that provides ample space to relax and unwind.
The property is heated by gas central heating, ensuring that the apartment remains warm and comfortable throughout the year. The interior has been decorated to create a bright and airy atmosphere that is sure to impress buyers. The double glazed windows offer excellent sound insulation, ensuring that you can enjoy a peaceful living space that is away from the noise and hustle of the city..
The well-proportioned bedrooms are perfect for a small family or couple. The bathroom is equipped with all the necessary fixtures and fittings. The reception room is spacious and beautifully presented, providing a relaxed and informal space to wind down after a busy day.
The kitchen is well- equipped with everything that a modern homeowner could need. There are plenty of cabinets and work surfaces, allowing the cook in the family to prepare meals in comfort and with ease.
The apartment is located in a prime location of West Belfast. The local area offers an extensive range of shops, cafes, restaurants and other amenities. The city centre is within easy reach, providing access to excellent transport links and all that Belfast has to offer.
Overall, this top floor apartment is an excellent opportunity for buyers looking for a comfortable and convenient home in Belfast. With its impressive features, prime location, and affordable price tag, this property is sure to attract a lot of interest.
Don`t miss out on this opportunity to make this lovely apartment your dream home.
FRONT DOOR ENTRANCE HALL
Laminate flooring, spotlights
RECEPTION - 16'0" (4.88m) x 14'0" (4.27m)
Laminate flooring, double doors, access to balcony
KITCHEN - 10'0" (3.05m) x 10'0" (3.05m)
Modern fully fitted kitchen comprising of high and low level units, stainless steel sink drainer, integrated hob and oven, extractor fan, formica work surfaces, plumbed for washing machine, laminate flooring, part tile walls
BEDROOM (1) - 11'11" (3.63m) x 9'1" (2.77m)
Laminate flooring
ENSUITE - 6'8" (2.03m) x 4'1" (1.24m)
Low flush W/C, pedestal wash hand basin, shower cubicle, fully tiled walls
BEDROOM (2) - 9'2" (2.79m) x 12'1" (3.68m)
Laminate flooring
BATHROOM
Low flush W/C, panel bath, pedestal wash hand basin, towel rail, ceramic tile floor
Outside
Communal car parking
Notice
Please note we have not tested any apparatus, fixtures, fittings, or services. Interested parties must undertake their own investigation into the working order of these items. All measurements are approximate and photographs provided for guidance only.
The apartment boasts two cosy bedrooms, one bathroom, and a spacious open plan living, dining and kitchen area that provides ample space to relax and unwind.
The property is heated by gas central heating, ensuring that the apartment remains warm and comfortable throughout the year. The interior has been decorated to create a bright and airy atmosphere that is sure to impress buyers. The double glazed windows offer excellent sound insulation, ensuring that you can enjoy a peaceful living space that is away from the noise and hustle of the city..
The well-proportioned bedrooms are perfect for a small family or couple. The bathroom is equipped with all the necessary fixtures and fittings. The reception room is spacious and beautifully presented, providing a relaxed and informal space to wind down after a busy day.
The kitchen is well- equipped with everything that a modern homeowner could need. There are plenty of cabinets and work surfaces, allowing the cook in the family to prepare meals in comfort and with ease.
The apartment is located in a prime location of West Belfast. The local area offers an extensive range of shops, cafes, restaurants and other amenities. The city centre is within easy reach, providing access to excellent transport links and all that Belfast has to offer.
Overall, this top floor apartment is an excellent opportunity for buyers looking for a comfortable and convenient home in Belfast. With its impressive features, prime location, and affordable price tag, this property is sure to attract a lot of interest.
Don`t miss out on this opportunity to make this lovely apartment your dream home.
FRONT DOOR ENTRANCE HALL
Laminate flooring, spotlights
RECEPTION - 16'0" (4.88m) x 14'0" (4.27m)
Laminate flooring, double doors, access to balcony
KITCHEN - 10'0" (3.05m) x 10'0" (3.05m)
Modern fully fitted kitchen comprising of high and low level units, stainless steel sink drainer, integrated hob and oven, extractor fan, formica work surfaces, plumbed for washing machine, laminate flooring, part tile walls
BEDROOM (1) - 11'11" (3.63m) x 9'1" (2.77m)
Laminate flooring
ENSUITE - 6'8" (2.03m) x 4'1" (1.24m)
Low flush W/C, pedestal wash hand basin, shower cubicle, fully tiled walls
BEDROOM (2) - 9'2" (2.79m) x 12'1" (3.68m)
Laminate flooring
BATHROOM
Low flush W/C, panel bath, pedestal wash hand basin, towel rail, ceramic tile floor
Outside
Communal car parking
Notice
Please note we have not tested any apparatus, fixtures, fittings, or services. Interested parties must undertake their own investigation into the working order of these items. All measurements are approximate and photographs provided for guidance only.
I love this house… What do I do next?
-

Arrange a viewing
Contact us today to arrange a viewing for this property.
Arrange a viewing -

Give us a call
Talk to one of our friendly staff to find out more.
Call us today -

Get me a mortgage
We search our comprehensive lender panel for suitable mortgage deals.
Find out more -

How much is my house worth
We provide no obligation property valuations.
Free valuations


