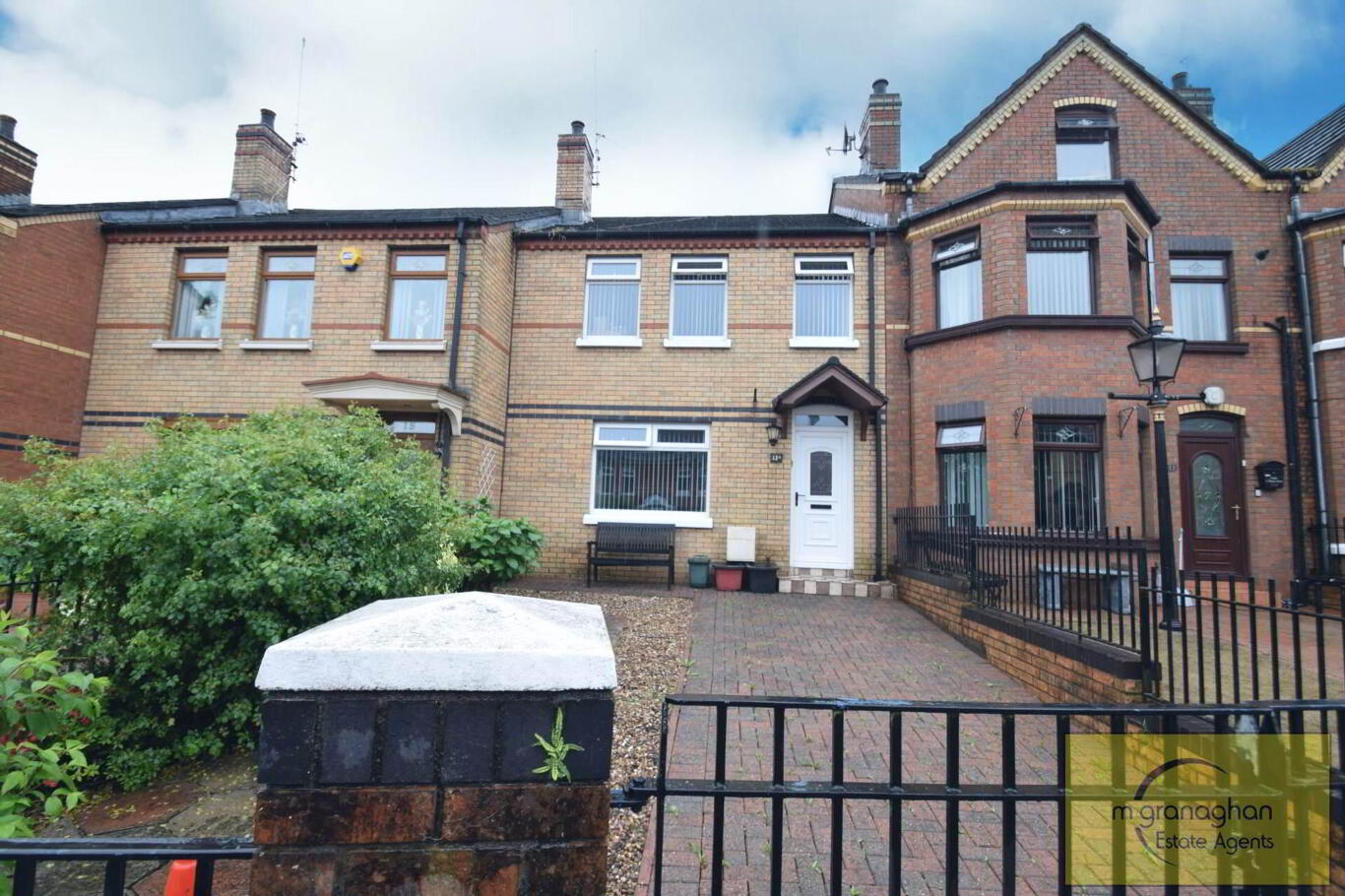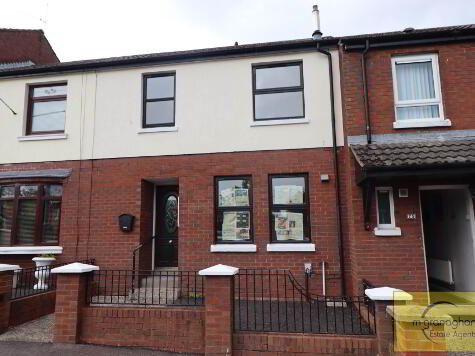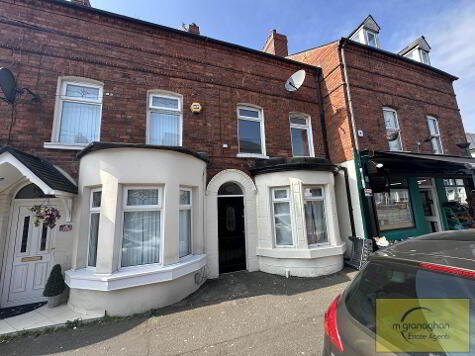Cookie Policy: This site uses cookies to store information on your computer. Read more
11a Tyrone Street, City Centre, Belfast, BT13 1BD
- Terrace House
- 3 Bedrooms
- 1 Reception
Key Information
| Address | 11a Tyrone Street, City Centre, Belfast, BT13 1BD |
|---|---|
| Style | Terrace House |
| Bedrooms | 3 |
| Receptions | 1 |
| Bathrooms | 1 |
| Heating | Gas |
| EPC Rating | C69/C72 |
| Status | Sold |
Property Features at a Glance
- Charming Terrace Family Home
- Bright and Spacious Lounge
- Modern Fitted Kitchen
- Downstairs W/C
- Three Good Sized Bedrooms
- Sleek and Modern Bathroom
- Gas Fired Central Heating
- Upvc Double Glazed Windows
- Enclosed Front Garden with Driveway and Rear Yard
- Excellent Location close to Local Amenities
Additional Information
We are delighted to present this charming and well- maintained terrace home, located in the heart of Belfast in County Antrim. This property boasts three bright and spacious bedrooms, perfect for a growing family or young professionals. The stylish and modern bathroom features a bathtub, W/C and wash hand basin with a contemporary finish. The inviting reception room benefits from ample natural light, creating a warm and welcoming atmosphere throughout.
The double glazed windows provide an extra level of comfort, providing insulation from noise and temperature changes, whilst the gas central heating ensures your home stays cosy in the colder months. The property also features a fully fitted kitchen, providing ample storage and dining space. The kitchen is fully equipped with all the modern conveniences required to cook up a storm.
Situated within close proximity to local amenities, this immaculately presented terrace property offers convenience and comfort, at an affordable price of £149,950.
Situated in the popular area of Belfast, this property is close to all the local amenities, including shops, schools, and public transport.
Overall, this terrace property offers both the comforts of modern living and the excitement of city life, making it the perfect choice for those looking to make the most of what Belfast, County Antrim has to offer.
Ground floor
LOUNGE - 13'10" (4.22m) x 11'8" (3.56m)
Laminate flooring, feature fire place
KITCHEN - 17'10" (5.44m) x 9'2" (2.79m)
Modern fitted kitchen comprising of high and low level units, formica work surfaces, stainless steel sink drainer, plumbed for washing machine, part tile walls, ceramic tile floor
DOWNSTAIRS W/C - 6'4" (1.93m) x 3'3" (0.99m)
Low flush W/C, floating wash hand basin, ceramic tile floor
First floor
BEDROOM (1) - 10'10" (3.3m) x 11'3" (3.43m)
Laminate flooring
BEDROOM (2) - 11'7" (3.53m) x 9'7" (2.92m)
Laminate flooring, built in robes
BEDROOM (3) - 7'1" (2.16m) x 8'9" (2.67m)
Laminate flooring
BATHROOM - 7'6" (2.29m) x 6'9" (2.06m)
Modern white family bathroom suite comprising of low flush W/C, vanity unit wash hand basin, panel bath, PVC, chrome towel rail
Outside
FRONT
Enclosed garden with driveway and wrought iron gates
REAR
Enclosed patio yard to the rear
Notice
Please note we have not tested any apparatus, fixtures, fittings, or services. Interested parties must undertake their own investigation into the working order of these items. All measurements are approximate and photographs provided for guidance only.
The double glazed windows provide an extra level of comfort, providing insulation from noise and temperature changes, whilst the gas central heating ensures your home stays cosy in the colder months. The property also features a fully fitted kitchen, providing ample storage and dining space. The kitchen is fully equipped with all the modern conveniences required to cook up a storm.
Situated within close proximity to local amenities, this immaculately presented terrace property offers convenience and comfort, at an affordable price of £149,950.
Situated in the popular area of Belfast, this property is close to all the local amenities, including shops, schools, and public transport.
Overall, this terrace property offers both the comforts of modern living and the excitement of city life, making it the perfect choice for those looking to make the most of what Belfast, County Antrim has to offer.
Ground floor
LOUNGE - 13'10" (4.22m) x 11'8" (3.56m)
Laminate flooring, feature fire place
KITCHEN - 17'10" (5.44m) x 9'2" (2.79m)
Modern fitted kitchen comprising of high and low level units, formica work surfaces, stainless steel sink drainer, plumbed for washing machine, part tile walls, ceramic tile floor
DOWNSTAIRS W/C - 6'4" (1.93m) x 3'3" (0.99m)
Low flush W/C, floating wash hand basin, ceramic tile floor
First floor
BEDROOM (1) - 10'10" (3.3m) x 11'3" (3.43m)
Laminate flooring
BEDROOM (2) - 11'7" (3.53m) x 9'7" (2.92m)
Laminate flooring, built in robes
BEDROOM (3) - 7'1" (2.16m) x 8'9" (2.67m)
Laminate flooring
BATHROOM - 7'6" (2.29m) x 6'9" (2.06m)
Modern white family bathroom suite comprising of low flush W/C, vanity unit wash hand basin, panel bath, PVC, chrome towel rail
Outside
FRONT
Enclosed garden with driveway and wrought iron gates
REAR
Enclosed patio yard to the rear
Notice
Please note we have not tested any apparatus, fixtures, fittings, or services. Interested parties must undertake their own investigation into the working order of these items. All measurements are approximate and photographs provided for guidance only.
I love this house… What do I do next?
-

Arrange a viewing
Contact us today to arrange a viewing for this property.
Arrange a viewing -

Give us a call
Talk to one of our friendly staff to find out more.
Call us today -

Get me a mortgage
We search our comprehensive lender panel for suitable mortgage deals.
Find out more -

How much is my house worth
We provide no obligation property valuations.
Free valuations


