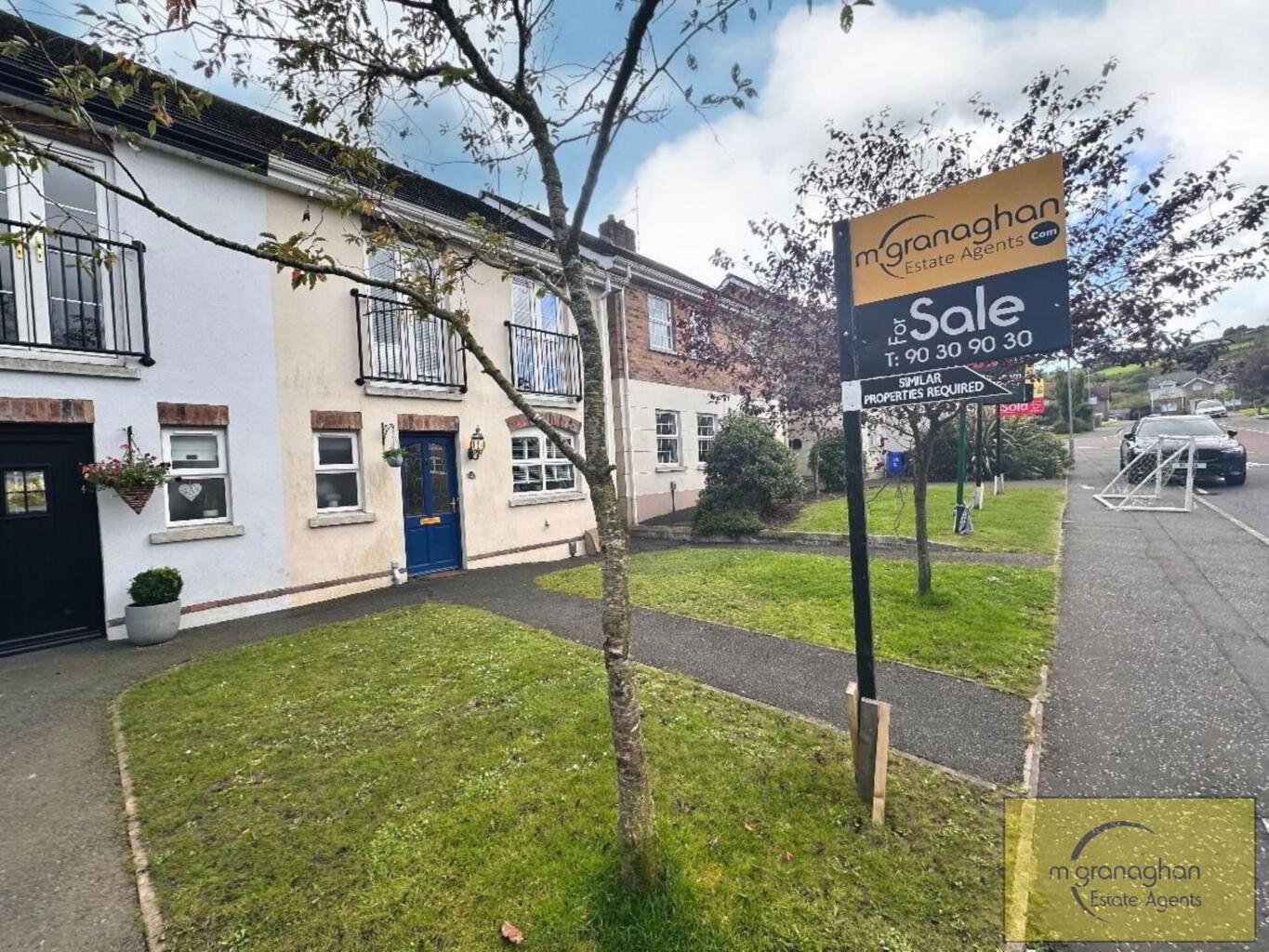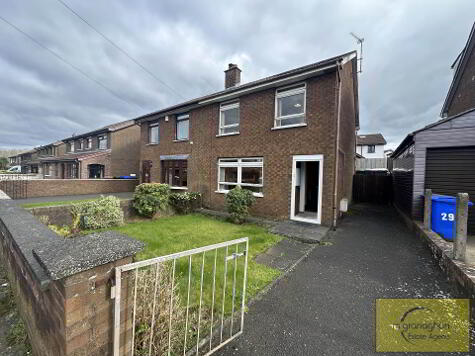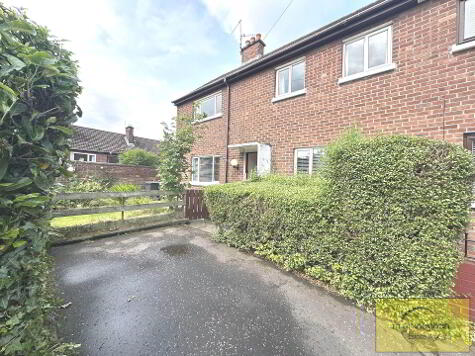Cookie Policy: This site uses cookies to store information on your computer. Read more
12 Mount Eagles Lodge, Mount Eagles, Belfast, BT17 0WU
- Semi-detached House
- 3 Bedrooms
- 1 Reception
Key Information
| Address | 12 Mount Eagles Lodge, Mount Eagles, Belfast, BT17 0WU |
|---|---|
| Style | Semi-detached House |
| Bedrooms | 3 |
| Receptions | 1 |
| Bathrooms | 1 |
| Heating | Gas |
| EPC Rating | C74/C75 |
| Status | Sold |
Property Features at a Glance
- Excellent Semi - Detached Residence Family Home
- Spacious Accommodation throughout
- Good Sized Reception Room
- Fully Fitted Kitchen & Dining Room
- Three Good Size Bedrooms
- Family Bathroom Suite
- Gas Fired Central Heating
- Will Appeal To a Range of Buyers
- Next to a Wide Range of Local Shops, Schools & Public Transport Routes to City Centre
Additional Information
We are delighted to present this stunning semi-detached property located in the highly sought-after area of Mount Eagles. This beautiful home boasts three spacious bedrooms, one of which has an ensuite, a family bathroom, and a bright and airy reception room.
As you enter the property, you are greeted by a welcoming hallway that leads to the reception room. The reception room is flooded with natural light and is the perfect space for relaxing and entertaining guests. The room is tastefully decorated with neutral colours and features a large window that overlooks the rear garden.
The kitchen is located at the front of the property and is fitted with modern appliances and ample storage space. The kitchen also benefits from a dining area, making it the perfect space for family meals and entertaining guests.
Upstairs, you will find three spacious bedrooms, all of which are tastefully decorated and flooded with natural light. The master bedroom benefits from an ensuite, which is fitted with a shower, toilet, and sink. The family bathroom is also located on this floor and is fitted with a bathtub, toilet, and sink.
The property benefits from double glazing and gas central heating, ensuring that it is warm and comfortable all year round. The property also has a garden, which is the perfect space for outdoor entertaining and relaxing.
This property is located in the highly sought-after area of Mount Eagles, which is known for its excellent schools, local amenities, and transport links. The property is close to local shops, restaurants, and cafes, making it the perfect location for those who enjoy the hustle and bustle of city life.
Overall, this stunning semi-detached property is the perfect family home, offering spacious living accommodation, modern fittings, and a convenient location. We highly recommend viewing this property to fully appreciate all that it has to offer.
Ground floor
LOUNGE - 14'0" (4.27m) x 16'6" (5.03m)
Feature fire place, double doors, laminate flooring
KITCHEN - 15'11" (4.85m) x 8'8" (2.64m)
Modern fully fitted kitchen comprising of high and low level units, formica work surfaces, integrated hob, stainless steel extractor fan, stainless steel sink drainer, built in fridge freezer, plumbed for washing machine, part tile walls
DOWNSTAIRS W/C - 10'5" (3.18m) x 3'3" (0.99m)
Low flush W/C, pedestal wash hand basin, vinyl flooring
First floor
BEDROOM (1) - 11'0" (3.35m) x 14'5" (4.39m)
Ensuite, built in robes
ENSUITE - 8'5" (2.57m) x 3'2" (0.97m)
Low flush W/C, pedestal wash hand basin, shower cubicle, part tile walls, vinyl flooring
BEDROOM (2) - 8'11" (2.72m) x 8'10" (2.69m)
BEDROOM (3) - 7'4" (2.24m) x 7'1" (2.16m)
BATHROOM - 8'8" (2.64m) x 5'5" (1.65m)
White family bathroom suite comprising of low flush W/C, pedestal wash hand basin, panel bath, shower cubicle, part tile walls, vinyl flooring
Outside
REAR
Secure gated car parking to rear of property
Fully enclosed garden laid in lawn
Notice
Please note we have not tested any apparatus, fixtures, fittings, or services. Interested parties must undertake their own investigation into the working order of these items. All measurements are approximate and photographs provided for guidance only.
As you enter the property, you are greeted by a welcoming hallway that leads to the reception room. The reception room is flooded with natural light and is the perfect space for relaxing and entertaining guests. The room is tastefully decorated with neutral colours and features a large window that overlooks the rear garden.
The kitchen is located at the front of the property and is fitted with modern appliances and ample storage space. The kitchen also benefits from a dining area, making it the perfect space for family meals and entertaining guests.
Upstairs, you will find three spacious bedrooms, all of which are tastefully decorated and flooded with natural light. The master bedroom benefits from an ensuite, which is fitted with a shower, toilet, and sink. The family bathroom is also located on this floor and is fitted with a bathtub, toilet, and sink.
The property benefits from double glazing and gas central heating, ensuring that it is warm and comfortable all year round. The property also has a garden, which is the perfect space for outdoor entertaining and relaxing.
This property is located in the highly sought-after area of Mount Eagles, which is known for its excellent schools, local amenities, and transport links. The property is close to local shops, restaurants, and cafes, making it the perfect location for those who enjoy the hustle and bustle of city life.
Overall, this stunning semi-detached property is the perfect family home, offering spacious living accommodation, modern fittings, and a convenient location. We highly recommend viewing this property to fully appreciate all that it has to offer.
Ground floor
LOUNGE - 14'0" (4.27m) x 16'6" (5.03m)
Feature fire place, double doors, laminate flooring
KITCHEN - 15'11" (4.85m) x 8'8" (2.64m)
Modern fully fitted kitchen comprising of high and low level units, formica work surfaces, integrated hob, stainless steel extractor fan, stainless steel sink drainer, built in fridge freezer, plumbed for washing machine, part tile walls
DOWNSTAIRS W/C - 10'5" (3.18m) x 3'3" (0.99m)
Low flush W/C, pedestal wash hand basin, vinyl flooring
First floor
BEDROOM (1) - 11'0" (3.35m) x 14'5" (4.39m)
Ensuite, built in robes
ENSUITE - 8'5" (2.57m) x 3'2" (0.97m)
Low flush W/C, pedestal wash hand basin, shower cubicle, part tile walls, vinyl flooring
BEDROOM (2) - 8'11" (2.72m) x 8'10" (2.69m)
BEDROOM (3) - 7'4" (2.24m) x 7'1" (2.16m)
BATHROOM - 8'8" (2.64m) x 5'5" (1.65m)
White family bathroom suite comprising of low flush W/C, pedestal wash hand basin, panel bath, shower cubicle, part tile walls, vinyl flooring
Outside
REAR
Secure gated car parking to rear of property
Fully enclosed garden laid in lawn
Notice
Please note we have not tested any apparatus, fixtures, fittings, or services. Interested parties must undertake their own investigation into the working order of these items. All measurements are approximate and photographs provided for guidance only.
I love this house… What do I do next?
-

Arrange a viewing
Contact us today to arrange a viewing for this property.
Arrange a viewing -

Give us a call
Talk to one of our friendly staff to find out more.
Call us today -

Get me a mortgage
We search our comprehensive lender panel for suitable mortgage deals.
Find out more -

How much is my house worth
We provide no obligation property valuations.
Free valuations


