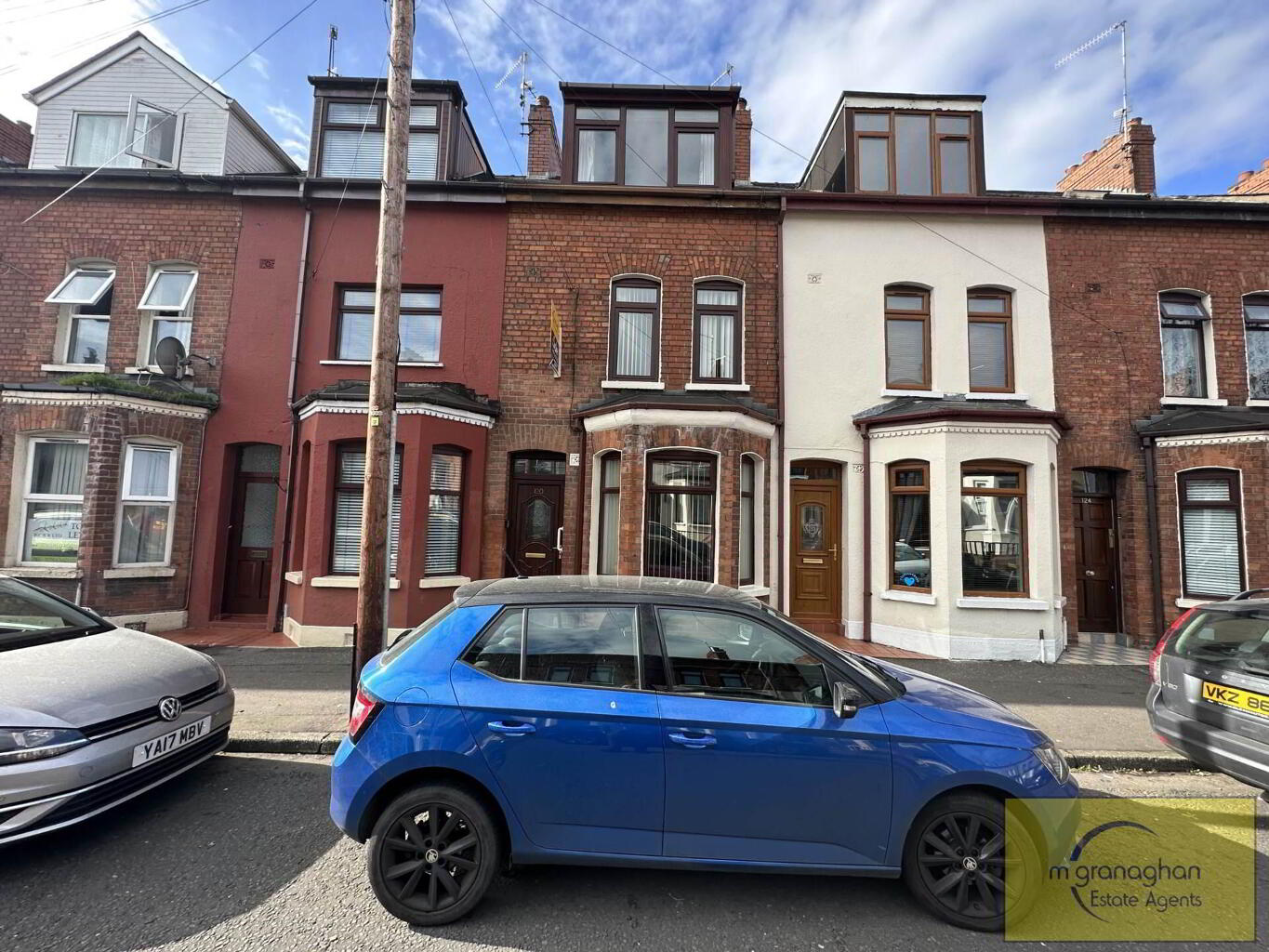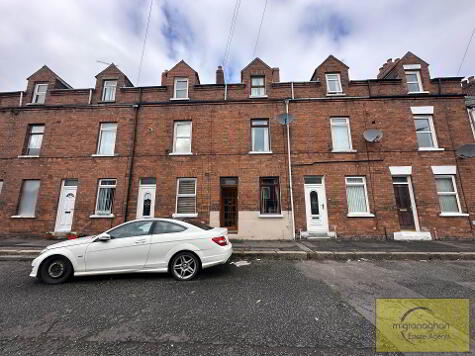Cookie Policy: This site uses cookies to store information on your computer. Read more
120 Cavendish Street, Falls Road, Belfast, BT12 7AW
- Terrace House
- 3 Bedrooms
- 2 Receptions
Key Information
| Address | 120 Cavendish Street, Falls Road, Belfast, BT12 7AW |
|---|---|
| Style | Terrace House |
| Bedrooms | 3 |
| Receptions | 2 |
| Bathrooms | 1 |
| Heating | Oil |
| EPC Rating | E41/C69 |
| Status | Sold |
Property Features at a Glance
- Exceptional Mid Terrace Family Home in Sought After Location
- Two Good Size Reception Rooms Ideal for Family Living
- Modern Fitted Kitchen with Breakfast Bar
- Three Generously Sized Bedrooms Over Two Floors
- White Family Bathroom Suite
- Oil Fired Central Heating
- Upvc Double Glazed Windows
- On Street Car Parking to Front
- Enclosed Rear Court Yard
- Close to Schools, Shops and Transport Routes
Additional Information
McGranaghan Estate Agents are pleased to bring this charming three bedroom mid terraced property situated just off the highly popular Falls Road in West Belfast, this property will be very popular amongst first time buyers, young families, professionals or those looking to down size.
The property benefits from an excellent layout comprising on the ground floor two spacious reception rooms and a modern fitted kitchen. The first floor offers two well proportioned bedrooms and a white bathroom suite. The second floor comprises of a spacious bedroom with windows that flood the room with natural light.
Other attributes of this family home include oil fired central heating, Upvc double glazed windows, on street car parking to the front and fully enclosed rear courtyard. The location of this property is an added bonus with excellent transport / arterial links plus much more.
Please contact our sales team to organise a viewing at your earliest convenience.
Ground Floor
ENTRANCE HALL
LOUNGE - 9'10" (3m) x 12'4" (3.76m)
Laminate flooring, bay window, feature fireplace
RECEPTION (2) - 9'10" (3m) x 9'7" (2.92m)
Laminate flooring, feature fire place
KITCHEN - 15'0" (4.57m) x 5'10" (1.78m)
Modern fitted kitchen comprising of high and low level units, formica work surfaces, stainless steel sink drainer, plumbed for washing machine, breakfast bar, glass panel doors, part tile walls, ceramic tile flooring
First floor
BEDROOM (1) - 10'4" (3.15m) x 11'9" (3.58m)
Built in robes
BEDROOM (2) - 9'11" (3.02m) x 8'6" (2.59m)
BATHROOM - 7'0" (2.13m) x 6'2" (1.88m)
White family bathroom suite comprising of panel bath, low flush W/C, pedistal wash hand basin, fully tiled walls and vinyl flooring
Second floor
BEDROOM (3) - 13'7" (4.14m) x 11'7" (3.53m)
Built in mirrored robes
Outside
FRONT
On street parking
REAR
Enclosed rear yard
what3words /// natively.error.flame
Notice
Please note we have not tested any apparatus, fixtures, fittings, or services. Interested parties must undertake their own investigation into the working order of these items. All measurements are approximate and photographs provided for guidance only.
The property benefits from an excellent layout comprising on the ground floor two spacious reception rooms and a modern fitted kitchen. The first floor offers two well proportioned bedrooms and a white bathroom suite. The second floor comprises of a spacious bedroom with windows that flood the room with natural light.
Other attributes of this family home include oil fired central heating, Upvc double glazed windows, on street car parking to the front and fully enclosed rear courtyard. The location of this property is an added bonus with excellent transport / arterial links plus much more.
Please contact our sales team to organise a viewing at your earliest convenience.
Ground Floor
ENTRANCE HALL
LOUNGE - 9'10" (3m) x 12'4" (3.76m)
Laminate flooring, bay window, feature fireplace
RECEPTION (2) - 9'10" (3m) x 9'7" (2.92m)
Laminate flooring, feature fire place
KITCHEN - 15'0" (4.57m) x 5'10" (1.78m)
Modern fitted kitchen comprising of high and low level units, formica work surfaces, stainless steel sink drainer, plumbed for washing machine, breakfast bar, glass panel doors, part tile walls, ceramic tile flooring
First floor
BEDROOM (1) - 10'4" (3.15m) x 11'9" (3.58m)
Built in robes
BEDROOM (2) - 9'11" (3.02m) x 8'6" (2.59m)
BATHROOM - 7'0" (2.13m) x 6'2" (1.88m)
White family bathroom suite comprising of panel bath, low flush W/C, pedistal wash hand basin, fully tiled walls and vinyl flooring
Second floor
BEDROOM (3) - 13'7" (4.14m) x 11'7" (3.53m)
Built in mirrored robes
Outside
FRONT
On street parking
REAR
Enclosed rear yard
what3words /// natively.error.flame
Notice
Please note we have not tested any apparatus, fixtures, fittings, or services. Interested parties must undertake their own investigation into the working order of these items. All measurements are approximate and photographs provided for guidance only.
I love this house… What do I do next?
-

Arrange a viewing
Contact us today to arrange a viewing for this property.
Arrange a viewing -

Give us a call
Talk to one of our friendly staff to find out more.
Call us today -

Get me a mortgage
We search our comprehensive lender panel for suitable mortgage deals.
Find out more -

How much is my house worth
We provide no obligation property valuations.
Free valuations

