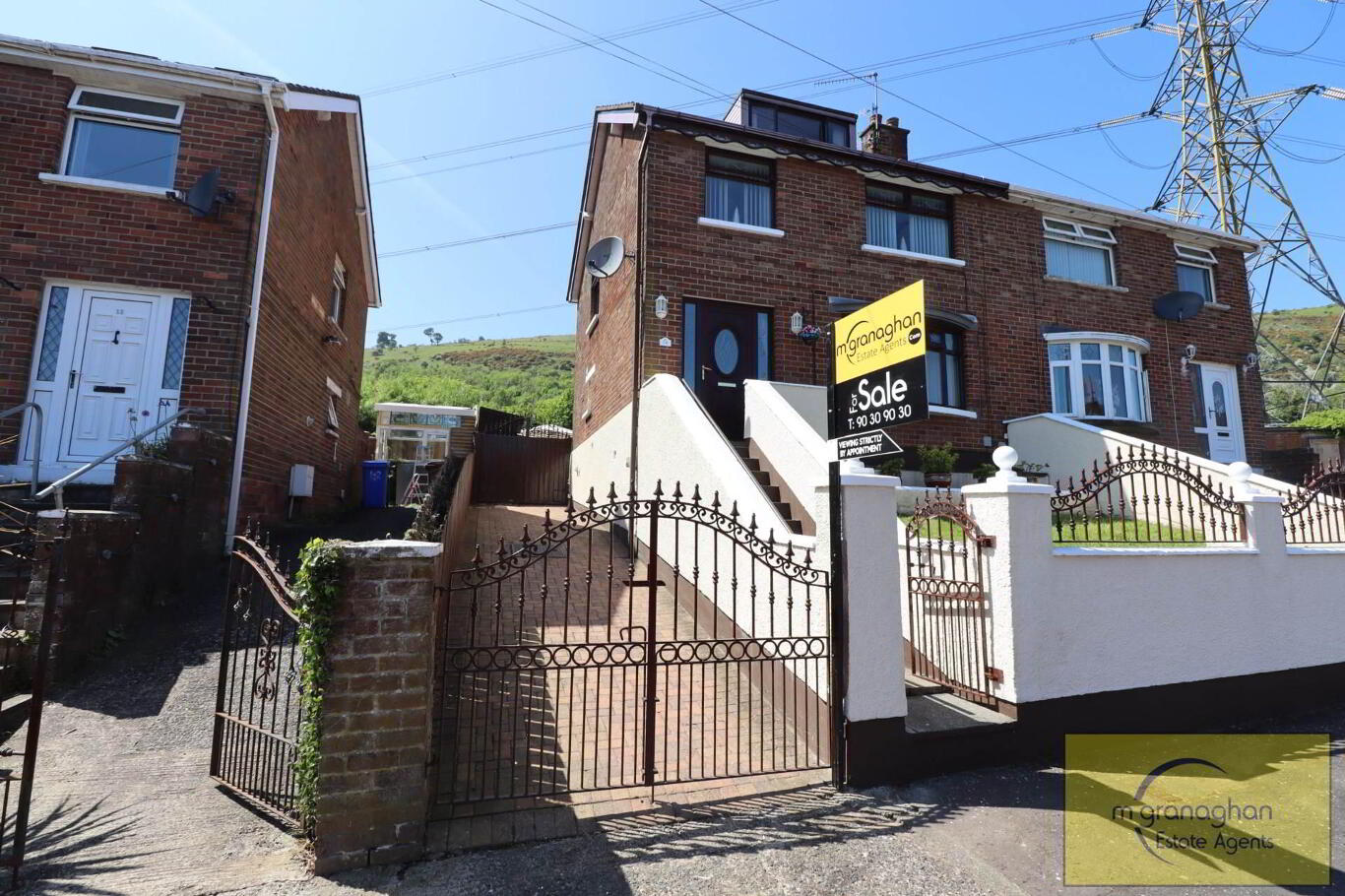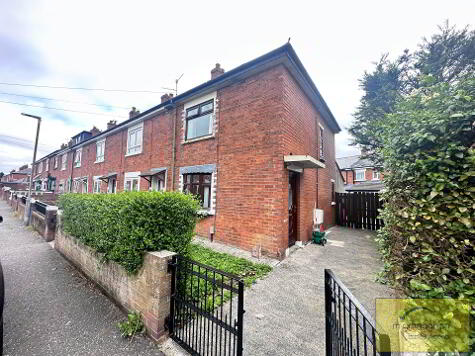Cookie Policy: This site uses cookies to store information on your computer. Read more
14 Dermott Hill Way, Upper Springfield Road, Belfast, BT12 7GJ
- Semi-detached House
- 3 Bedrooms
- 1 Reception
Key Information
| Address | 14 Dermott Hill Way, Upper Springfield Road, Belfast, BT12 7GJ |
|---|---|
| Style | Semi-detached House |
| Bedrooms | 3 |
| Receptions | 1 |
| Bathrooms | 1 |
| Heating | Gas |
| EPC Rating | D63/C73 |
| Status | Sold |
Property Features at a Glance
- Stunning Semi-Detached Family Home in Popular & Sought After Residential Area
- Bright & Spacious Lounge Open to Dining Room
- Modern Fully Fitted Kitchen with Integrated Appliances and Access to Rear
- Three Good Sized Bedrooms; Two with Built in Storage
- Luxury White Family Bathroom Suite
- Gas Fired Central Heating & Double Glazed Windows
- Large Concrete Driveway for Parking & Easily Maintained Lawn To Front
- Fully Enclosed Tiled Patio Garden to Rear
- Sought After Location Next to an Abundance of Local Amenities Including Leading Schools & Shops
- A Short 5 Minute Walk to the Bus Stop Providing Easy Access to Belfast City Centre and Beyond.
Additional Information
Welcome to your new dream home! This stunning semi-detached property offers the perfect combination of luxury and comfort, providing an exceptional living experience for you and your family!
As you enter the property, you`ll be greeted by a welcoming entrance hall that leads you to the lounge. This room is perfect for relaxing and unwinding after a long day, and features plenty of natural light creating a bright and airy atmosphere. The modern kitchen is fully equipped with high quality appliances and plenty of storage space making meal preparation a breeze.
On the first floor you`ll find three generous bedrooms, providing plenty of space for growing families. The bedrooms are all bright and spacious and two come with built in storage. The main family bathroom suite is spacious, sleek and stylish with all the modern amenities to make your daily routine a breeze
Outside of the property, to the front you have a large concrete driveway for parking and an easily maintained garden surrounded by red brick wall and iron wrought gate. To the rear you`ll find a large, fully enclosed, beautifully maintained tiled patio garden, perfect for enjoying the sunshine or hosting family BBQ`s. Additional benefits would include the gas fired central heating and double glazed windows throughout.
14 Dermott Hill Way is perfectly located, offering easy access to a range of local amenities, including shops, schools and transport links. It`s a wonderful place to call home, offering a fantastic opportunity to join a vibrant and friendly neighbourhood. So, why wait? Contact our helpful sales team now to arrange a viewing.
Ground Floor
ENTRANCE HALL
LOUNGE - 13'7" (4.14m) x 23'11" (7.29m)
Bay window, feature fire place, open to dining room, laminate flooring
KITCHEN - 9'4" (2.84m) x 11'6" (3.51m)
Range of high & low level units, formica work surfaces, stainless steel sink drainer, integrated hob & oven, stainless steel extractor fan, built in fridge freezer, part tile walls
First Floor
LANDING
BEDROOM (1) - 11'1" (3.38m) x 11'1" (3.38m)
Built in robes, laminate flooring
BEDROOM (2) - 11'4" (3.45m) x 11'0" (3.35m)
Built in robes, laminate flooring
BEDROOM (3) - 7'9" (2.36m) x 9'7" (2.92m)
Laminate flooring
BATHROOM - 7'3" (2.21m) x 6'5" (1.96m)
White family bathroom suite comprising of panel bath, vanity wash hand basin, low flush W/C, fully tiled walls, ceramic tiled flooring
Outside
FRONT
Large driveway for parking, easily maintained garden lawn surrounded by iron wrought and brick wall
REAR
Fully enclosed, spilt level tiled patio garden
what3words /// economies.popped.hired
Notice
Please note we have not tested any apparatus, fixtures, fittings, or services. Interested parties must undertake their own investigation into the working order of these items. All measurements are approximate and photographs provided for guidance only.
As you enter the property, you`ll be greeted by a welcoming entrance hall that leads you to the lounge. This room is perfect for relaxing and unwinding after a long day, and features plenty of natural light creating a bright and airy atmosphere. The modern kitchen is fully equipped with high quality appliances and plenty of storage space making meal preparation a breeze.
On the first floor you`ll find three generous bedrooms, providing plenty of space for growing families. The bedrooms are all bright and spacious and two come with built in storage. The main family bathroom suite is spacious, sleek and stylish with all the modern amenities to make your daily routine a breeze
Outside of the property, to the front you have a large concrete driveway for parking and an easily maintained garden surrounded by red brick wall and iron wrought gate. To the rear you`ll find a large, fully enclosed, beautifully maintained tiled patio garden, perfect for enjoying the sunshine or hosting family BBQ`s. Additional benefits would include the gas fired central heating and double glazed windows throughout.
14 Dermott Hill Way is perfectly located, offering easy access to a range of local amenities, including shops, schools and transport links. It`s a wonderful place to call home, offering a fantastic opportunity to join a vibrant and friendly neighbourhood. So, why wait? Contact our helpful sales team now to arrange a viewing.
Ground Floor
ENTRANCE HALL
LOUNGE - 13'7" (4.14m) x 23'11" (7.29m)
Bay window, feature fire place, open to dining room, laminate flooring
KITCHEN - 9'4" (2.84m) x 11'6" (3.51m)
Range of high & low level units, formica work surfaces, stainless steel sink drainer, integrated hob & oven, stainless steel extractor fan, built in fridge freezer, part tile walls
First Floor
LANDING
BEDROOM (1) - 11'1" (3.38m) x 11'1" (3.38m)
Built in robes, laminate flooring
BEDROOM (2) - 11'4" (3.45m) x 11'0" (3.35m)
Built in robes, laminate flooring
BEDROOM (3) - 7'9" (2.36m) x 9'7" (2.92m)
Laminate flooring
BATHROOM - 7'3" (2.21m) x 6'5" (1.96m)
White family bathroom suite comprising of panel bath, vanity wash hand basin, low flush W/C, fully tiled walls, ceramic tiled flooring
Outside
FRONT
Large driveway for parking, easily maintained garden lawn surrounded by iron wrought and brick wall
REAR
Fully enclosed, spilt level tiled patio garden
what3words /// economies.popped.hired
Notice
Please note we have not tested any apparatus, fixtures, fittings, or services. Interested parties must undertake their own investigation into the working order of these items. All measurements are approximate and photographs provided for guidance only.
I love this house… What do I do next?
-

Arrange a viewing
Contact us today to arrange a viewing for this property.
Arrange a viewing -

Give us a call
Talk to one of our friendly staff to find out more.
Call us today -

Get me a mortgage
We search our comprehensive lender panel for suitable mortgage deals.
Find out more -

How much is my house worth
We provide no obligation property valuations.
Free valuations

