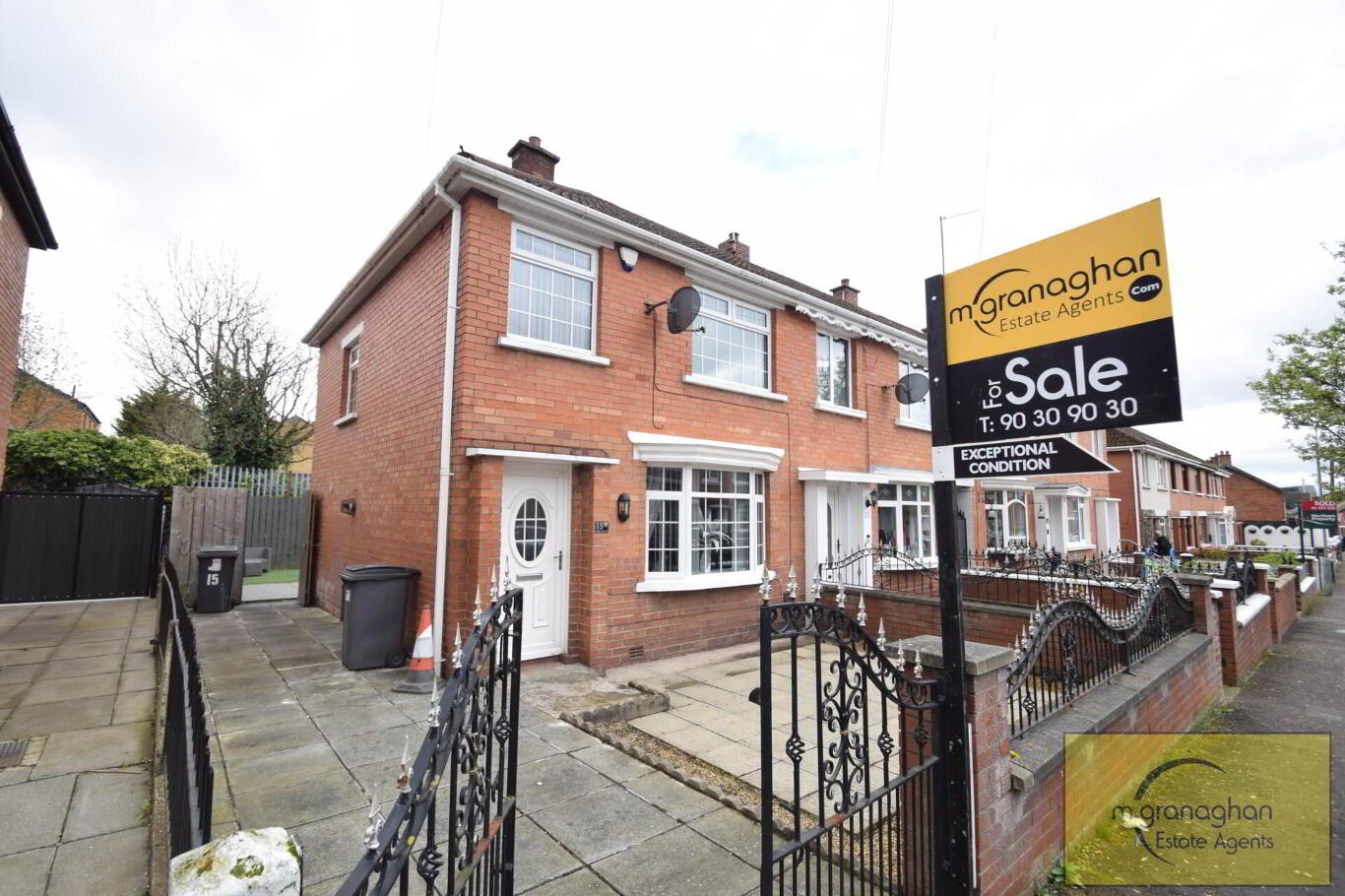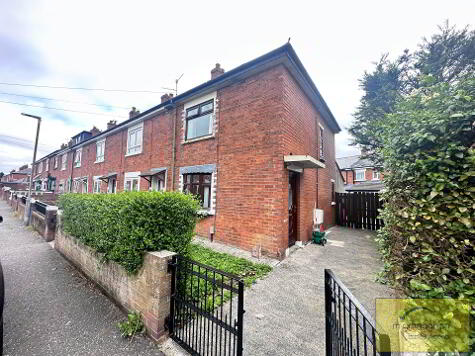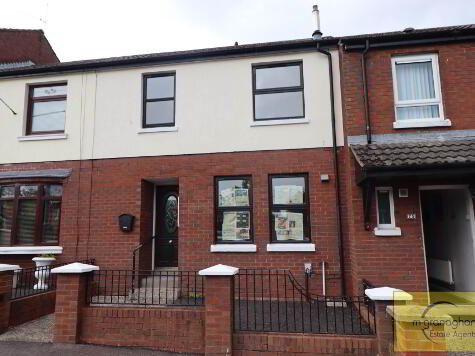Cookie Policy: This site uses cookies to store information on your computer. Read more
15 Mica Drive, Beechmount, Belfast, BT12 7NL
- End-terrace House
- 3 Bedrooms
- 1 Reception
Key Information
| Address | 15 Mica Drive, Beechmount, Belfast, BT12 7NL |
|---|---|
| Style | End-terrace House |
| Bedrooms | 3 |
| Receptions | 1 |
| Bathrooms | 1 |
| Heating | Gas |
| EPC Rating | C71/C73 |
| Status | Sold |
Property Features at a Glance
- Impressive End Terrace Family Home in West Belfast
- Relaxing Family Lounge
- Modern Fitted Kitchen with Built in Oven
- Dining Area with Views of Rear Garden
- Three Good Size Bedrooms - Two with Built in Robe
- Sleek and Modern Family Bathroom
- Gas Fired Central Heating, Alarm System
- UPVC Double Glazed Windows
- Front Walled with Wrought Iron Gates and Railing
- Fully Enclosed Rear with Tiled Patio and Artificial Grass
Additional Information
Located in the heart of West Belfast, this stunning end terrace property with an asking price of £144,950 is the perfect family home. Upon entering the property, you are greeted with a bright and spacious hallway that leads to a fabulous family room, perfect for entertaining guests or enjoying quality time with the family.
The modern fitted kitchen with dining area is designed to the highest specifications, with sleek countertops, stainless steel appliances, and plenty of storage space. The dining area has plenty of light pouring in, creating the perfect setting for family meals.
The property boasts three spacious bedrooms, all designed to provide the necessary comfort and privacy. The sleek family bathroom has plenty of space, fitted with modern fixtures, perfect for a relaxing bath or shower.
This end terrace property is designed to offer a comfortable and modern lifestyle, with a great location that provides easy access to Belfast`s vibrant nightlife, shopping centers, and renowned restaurants. The property is also in close proximity to excellent schools, making it an ideal home for families. It`s an opportunity not to be missed!
Ground floor
ENTRANCE HALL
RECEPTION - 13'9" (4.19m) x 15'1" (4.6m)
Bay window, laminate flooring
KITCHEN/ DINING - 17'1" (5.21m) x 9'7" (2.92m)
Modern fully fitted kitchen comprising of high and low level units, formica work surfaces, integrated hob, stainless steel extractor fan, stainless steel sink drainer, plumbed for washing machine, part tile walls, ceramic tile floor
First floor
BEDROOM (1) - 10'5" (3.18m) x 12'2" (3.71m)
Laminate flooring, built in robes
BEDROOM (2) - 10'4" (3.15m) x 9'6" (2.9m)
Laminate flooring, built in robes
BEDROOM (3) - 9'7" (2.92m) x 7'0" (2.13m)
Laminate flooring
BATHROOM - 6'4" (1.93m) x 6'3" (1.91m)
White family bathroom suite comprising of panel bath, low flush W/C, wash hand basin, PVC wall covering, ceramic tile floor, PVC ceiling covering with chrome spotlights
Outside
FRONT
Fully enclosed, driveway with wrought iron gates
REAR
Patio and garden in lawn, outside tap
what3words /// safely.adding.dragon
Notice
Please note we have not tested any apparatus, fixtures, fittings, or services. Interested parties must undertake their own investigation into the working order of these items. All measurements are approximate and photographs provided for guidance only.
The modern fitted kitchen with dining area is designed to the highest specifications, with sleek countertops, stainless steel appliances, and plenty of storage space. The dining area has plenty of light pouring in, creating the perfect setting for family meals.
The property boasts three spacious bedrooms, all designed to provide the necessary comfort and privacy. The sleek family bathroom has plenty of space, fitted with modern fixtures, perfect for a relaxing bath or shower.
This end terrace property is designed to offer a comfortable and modern lifestyle, with a great location that provides easy access to Belfast`s vibrant nightlife, shopping centers, and renowned restaurants. The property is also in close proximity to excellent schools, making it an ideal home for families. It`s an opportunity not to be missed!
Ground floor
ENTRANCE HALL
RECEPTION - 13'9" (4.19m) x 15'1" (4.6m)
Bay window, laminate flooring
KITCHEN/ DINING - 17'1" (5.21m) x 9'7" (2.92m)
Modern fully fitted kitchen comprising of high and low level units, formica work surfaces, integrated hob, stainless steel extractor fan, stainless steel sink drainer, plumbed for washing machine, part tile walls, ceramic tile floor
First floor
BEDROOM (1) - 10'5" (3.18m) x 12'2" (3.71m)
Laminate flooring, built in robes
BEDROOM (2) - 10'4" (3.15m) x 9'6" (2.9m)
Laminate flooring, built in robes
BEDROOM (3) - 9'7" (2.92m) x 7'0" (2.13m)
Laminate flooring
BATHROOM - 6'4" (1.93m) x 6'3" (1.91m)
White family bathroom suite comprising of panel bath, low flush W/C, wash hand basin, PVC wall covering, ceramic tile floor, PVC ceiling covering with chrome spotlights
Outside
FRONT
Fully enclosed, driveway with wrought iron gates
REAR
Patio and garden in lawn, outside tap
what3words /// safely.adding.dragon
Notice
Please note we have not tested any apparatus, fixtures, fittings, or services. Interested parties must undertake their own investigation into the working order of these items. All measurements are approximate and photographs provided for guidance only.
I love this house… What do I do next?
-

Arrange a viewing
Contact us today to arrange a viewing for this property.
Arrange a viewing -

Give us a call
Talk to one of our friendly staff to find out more.
Call us today -

Get me a mortgage
We search our comprehensive lender panel for suitable mortgage deals.
Find out more -

How much is my house worth
We provide no obligation property valuations.
Free valuations


