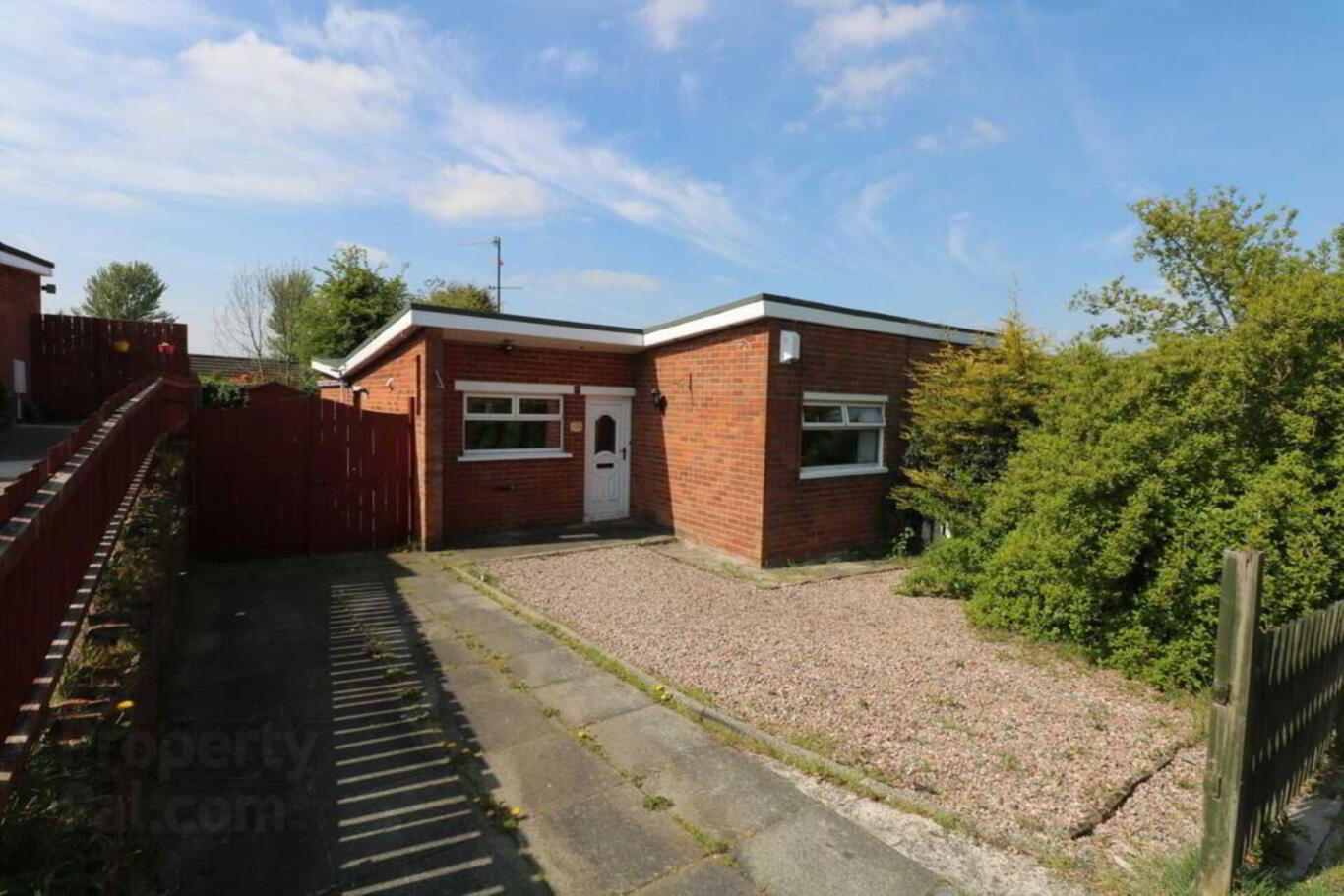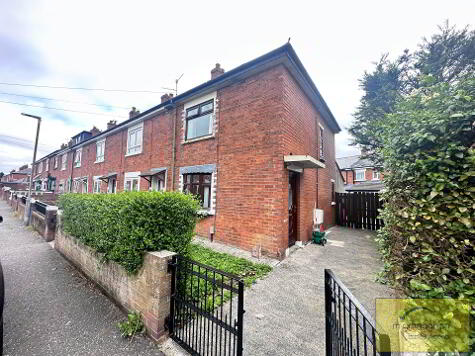Cookie Policy: This site uses cookies to store information on your computer. Read more
153 Brooke Drive, Ladybrook, Belfast, BT11 9NR
- Semi-detached House
- 2 Bedrooms
- 1 Reception
Key Information
| Address | 153 Brooke Drive, Ladybrook, Belfast, BT11 9NR |
|---|---|
| Style | Semi-detached House |
| Bedrooms | 2 |
| Receptions | 1 |
| Bathrooms | 1 |
| Heating | Gas |
| EPC Rating | F21/E41 |
| Status | Sold |
Property Features at a Glance
- Semi Detached Bungalow
- Open Plan Living and Dining Area
- Modern Fitted Kitchen with Integrated Appliances
- Study Room
- Two Good Size Bedrooms
- White Family Bathroom Suite
- Conservatory
- Gas Fired Central Heating
- WPVC Double Glazing
- Tiled Driveway
Additional Information
This spacious semi detached bungalow is sure to appeal to those seeking family living situated in a quiet area within Blacks Road, close to local schools and amenities. This residence supplies generous accommodation and is ideal for any growing or established family.
This fantastic property comprises a spacious lounge, dining and kitchen area along with a conservatory, a study room, two good size bedrooms and white family sized bathroom. Additional benefits include gas fired central heating and double glazed windows.
Externally the property benefits from a paved driveway to front as well as fully enclosed patio area to rear.
Do not miss out on this first-class property!! Call our helpful sales team today to arrange a viewing!!
GROUND FLOOR
ENTRANCE HALL
LOUNGE / KITCHEN - 12'5" (3.78m) x 28'5" (8.66m)
Lounge Area:
Laminate flooring, feature fireplace
Kitchen Area:
Modern fitted kitchen with a range of high and low level units, formica work surfaces, stainless steel sink drainer, integrated hob and oven with stainless steel extractor fan, ceramic tiled flooring
BEDROOM (1) - 12'6" (3.81m) x 8'9" (2.67m)
BEDROOM (2) - 12'6" (3.81m) x 8'11" (2.72m)
STUDY - 6'1" (1.85m) x 6'1" (1.85m)
BATHROOM - 6'3" (1.91m) x 7'5" (2.26m)
White family bathroom suite comprising of a panel bath with overhead electric shower, low flush WC, vanity unit wash hand basin, PVC waterproof wall cladding, vinyl flooring
CONSERVATORY - 8'4" (2.54m) x 9'11" (3.02m)
Ceramic tiled flooring
OUTSIDE
FRONT
Tiled driveway with screed area and mature planting
REAR
Fully enclosed patio area
Notice
Please note we have not tested any apparatus, fixtures, fittings, or services. Interested parties must undertake their own investigation into the working order of these items. All measurements are approximate and photographs provided for guidance only.
This fantastic property comprises a spacious lounge, dining and kitchen area along with a conservatory, a study room, two good size bedrooms and white family sized bathroom. Additional benefits include gas fired central heating and double glazed windows.
Externally the property benefits from a paved driveway to front as well as fully enclosed patio area to rear.
Do not miss out on this first-class property!! Call our helpful sales team today to arrange a viewing!!
GROUND FLOOR
ENTRANCE HALL
LOUNGE / KITCHEN - 12'5" (3.78m) x 28'5" (8.66m)
Lounge Area:
Laminate flooring, feature fireplace
Kitchen Area:
Modern fitted kitchen with a range of high and low level units, formica work surfaces, stainless steel sink drainer, integrated hob and oven with stainless steel extractor fan, ceramic tiled flooring
BEDROOM (1) - 12'6" (3.81m) x 8'9" (2.67m)
BEDROOM (2) - 12'6" (3.81m) x 8'11" (2.72m)
STUDY - 6'1" (1.85m) x 6'1" (1.85m)
BATHROOM - 6'3" (1.91m) x 7'5" (2.26m)
White family bathroom suite comprising of a panel bath with overhead electric shower, low flush WC, vanity unit wash hand basin, PVC waterproof wall cladding, vinyl flooring
CONSERVATORY - 8'4" (2.54m) x 9'11" (3.02m)
Ceramic tiled flooring
OUTSIDE
FRONT
Tiled driveway with screed area and mature planting
REAR
Fully enclosed patio area
Notice
Please note we have not tested any apparatus, fixtures, fittings, or services. Interested parties must undertake their own investigation into the working order of these items. All measurements are approximate and photographs provided for guidance only.
I love this house… What do I do next?
-

Arrange a viewing
Contact us today to arrange a viewing for this property.
Arrange a viewing -

Give us a call
Talk to one of our friendly staff to find out more.
Call us today -

Get me a mortgage
We search our comprehensive lender panel for suitable mortgage deals.
Find out more -

How much is my house worth
We provide no obligation property valuations.
Free valuations

