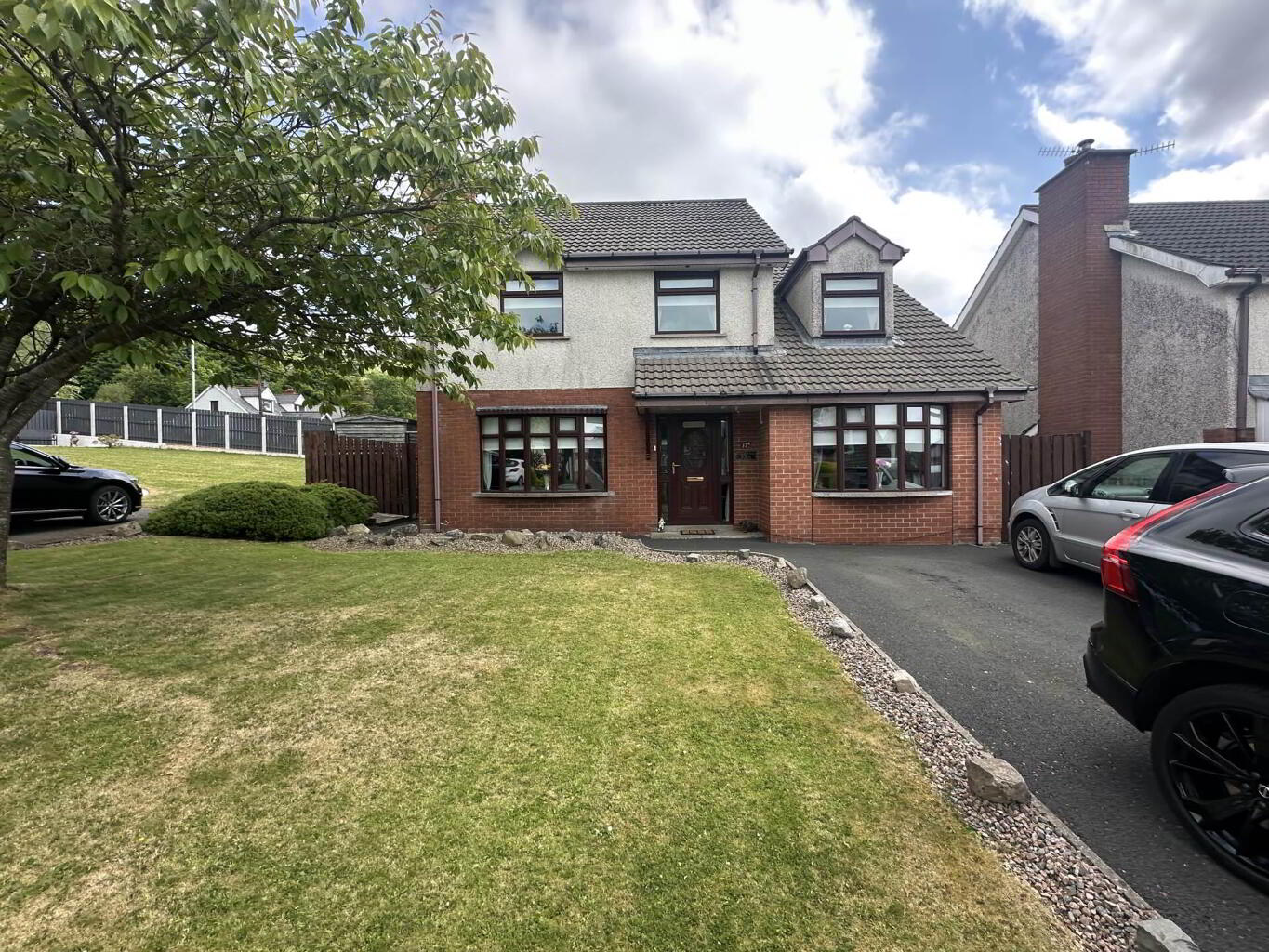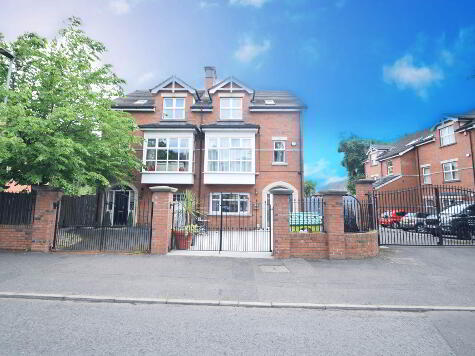Cookie Policy: This site uses cookies to store information on your computer. Read more
Image 1
Image 2
Image 3
Image 4
Image 5
Image 6
Image 7
Image 8
Image 9
Image 10
Image 11
Image 12
Image 13
Image 14
Image 15
Image 16
Image 17
Image 18
Image 19
Image 20
Image 21
Image 22
Image 23
Image 24
Image 25
Image 26
Image 27
Image 28
Image 29
Image 30
Image 31
Image 32
Image 33
Image 34
Image 35
Image 36
Image 37
17a Hawthorn Hill, Hannahstown, Belfast, BT17 0NX
- Detached House
- 4 Bedrooms
- 3 Receptions
Key Information
| Address | 17a Hawthorn Hill, Hannahstown, Belfast, BT17 0NX |
|---|---|
| Price | Last listed at Offers over £294,950 |
| Style | Detached House |
| Bedrooms | 4 |
| Receptions | 3 |
| Bathrooms | 2 |
| Heating | Oil |
| EPC Rating | D60/C70 |
| Status | Sale Agreed |
Property Features at a Glance
- Detached Family Home in Hawthorn Hill
- Three Bright and Spacious Reception Rooms
- Modern Fitted Kitchen with Built In Appliances and Utility
- Four Good Sized Bedrooms with Master Ensuite
- Family Bathroom with Shower Facilities
- Upvc Double Glazed Windows
- Oil Fired Central Heating
- Front Driveway with Garden in Lawn and Mature Trees
- Enclosed Rear with Two Tiered Garden
- Exceptional Family Home Not to be Missed
Additional Information
Welcome to this stunning detached family home located in the sough after area of Hawthorn Hill on Hannahstown Hill in West Belfast. Priced at offers over £294,950, this property offers the perfect blend of modern living and traditional charm.
Upon entering the property, you are greeted by a spacious hallway leading to three reception rooms, providing ample space for entertaining guests or relaxing with the family. The modern fitted kitchen with dining area is a chef`s dream, featuring sleek counter tops, integrated appliances, and access to the rear garden for al- fresco dining.
Upstairs, you will find four good sized bedrooms, including a master ensuite for added convenience. The family bathroom is equipped with a shower, perfect for busy mornings or unwinding after a long day.
Additional features of this property include oil fired central heating, ensuring warmth and comfort throughout the colder months, as well as Upvc double glazed windows for energy efficiency and noise reduction.
Outside, the property boasts well maintained gardens to the front and rear, providing the perfect space for children to play or for hosting summer barbecues.
Don`t miss out on the opportunity to make this beautiful family home yours. Contact us today to arrange a viewing and start the next chapter of your life in this wonderful property.
GROUND FLOOR
Entrance Hall
Ceramic tiled floor
Reception (1) - 15'4" (4.67m) x 12'5" (3.78m)
Bay window, laminate flooring, feature fireplace, double doors to:
Reception (2) - 10'2" (3.1m) x 8'11" (2.72m)
Laminate flooring
Reception (3) - 18'7" (5.66m) x 9'9" (2.97m)
Bay window, laminate flooring, bar
Utility - 7'0" (2.13m) x 4'0" (1.22m)
Plumbed for washing machine, formica work surfaces
Kitchen/Dining - 20'11" (6.38m) x 10'2" (3.1m)
Modern fitted kitchen with a range of high and low level units, formica work surfaces, stainless steel sink drainer, ceramic hob with glass back splash and overhead black extractor fan, built in double oven. housing for fridge freezer, dishwasher, leads to dining area with double doors opening to rear.
FIRST FLOOR
Landing
Bedroom (1) - 19'9" (6.02m) x 9'8" (2.95m)
Laminate flooring, access to ensuite
Ensuite - 9'11" (3.02m) x 5'3" (1.6m)
White suite comprising of shower cubicle, vanity unit wash hand basin, low flush WC, ceramic tiled floor, PVC wall covering
Bedroom (2) - 11'9" (3.58m) x 12'0" (3.66m)
Bedroom (3) - 12'0" (3.66m) x 9'8" (2.95m)
Bedroom (4) - 8'9" (2.67m) x 9'3" (2.82m)
Bathroom
White suite comprising of shower cubicle , vanity unit wash hand basin, pvc wall coverings. ceiling spots
OUTSIDE
Front
Garden in lawn with mature trees, tarmac driveway
Rear
Fully enclosed with two tier garden
Notice
Please note we have not tested any apparatus, fixtures, fittings, or services. Interested parties must undertake their own investigation into the working order of these items. All measurements are approximate and photographs provided for guidance only.
Upon entering the property, you are greeted by a spacious hallway leading to three reception rooms, providing ample space for entertaining guests or relaxing with the family. The modern fitted kitchen with dining area is a chef`s dream, featuring sleek counter tops, integrated appliances, and access to the rear garden for al- fresco dining.
Upstairs, you will find four good sized bedrooms, including a master ensuite for added convenience. The family bathroom is equipped with a shower, perfect for busy mornings or unwinding after a long day.
Additional features of this property include oil fired central heating, ensuring warmth and comfort throughout the colder months, as well as Upvc double glazed windows for energy efficiency and noise reduction.
Outside, the property boasts well maintained gardens to the front and rear, providing the perfect space for children to play or for hosting summer barbecues.
Don`t miss out on the opportunity to make this beautiful family home yours. Contact us today to arrange a viewing and start the next chapter of your life in this wonderful property.
GROUND FLOOR
Entrance Hall
Ceramic tiled floor
Reception (1) - 15'4" (4.67m) x 12'5" (3.78m)
Bay window, laminate flooring, feature fireplace, double doors to:
Reception (2) - 10'2" (3.1m) x 8'11" (2.72m)
Laminate flooring
Reception (3) - 18'7" (5.66m) x 9'9" (2.97m)
Bay window, laminate flooring, bar
Utility - 7'0" (2.13m) x 4'0" (1.22m)
Plumbed for washing machine, formica work surfaces
Kitchen/Dining - 20'11" (6.38m) x 10'2" (3.1m)
Modern fitted kitchen with a range of high and low level units, formica work surfaces, stainless steel sink drainer, ceramic hob with glass back splash and overhead black extractor fan, built in double oven. housing for fridge freezer, dishwasher, leads to dining area with double doors opening to rear.
FIRST FLOOR
Landing
Bedroom (1) - 19'9" (6.02m) x 9'8" (2.95m)
Laminate flooring, access to ensuite
Ensuite - 9'11" (3.02m) x 5'3" (1.6m)
White suite comprising of shower cubicle, vanity unit wash hand basin, low flush WC, ceramic tiled floor, PVC wall covering
Bedroom (2) - 11'9" (3.58m) x 12'0" (3.66m)
Bedroom (3) - 12'0" (3.66m) x 9'8" (2.95m)
Bedroom (4) - 8'9" (2.67m) x 9'3" (2.82m)
Bathroom
White suite comprising of shower cubicle , vanity unit wash hand basin, pvc wall coverings. ceiling spots
OUTSIDE
Front
Garden in lawn with mature trees, tarmac driveway
Rear
Fully enclosed with two tier garden
Notice
Please note we have not tested any apparatus, fixtures, fittings, or services. Interested parties must undertake their own investigation into the working order of these items. All measurements are approximate and photographs provided for guidance only.
I love this house… What do I do next?
-

Arrange a viewing
Contact us today to arrange a viewing for this property.
Arrange a viewing -

Give us a call
Talk to one of our friendly staff to find out more.
Call us today -

Get me a mortgage
We search our comprehensive lender panel for suitable mortgage deals.
Find out more -

How much is my house worth
We provide no obligation property valuations.
Free valuations

