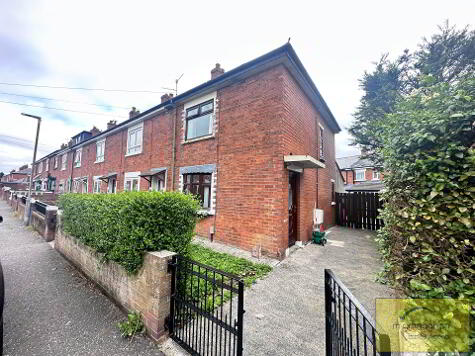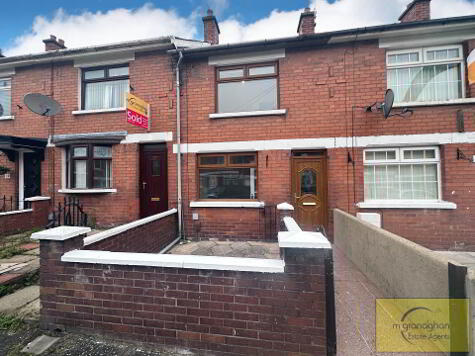Cookie Policy: This site uses cookies to store information on your computer. Read more
Share with a friend
19 Railway Street, Dunmurry, Belfast, BT17 0AQ
- Terrace House
- 3 Bedrooms
- 1 Reception
Key Information
| Address | 19 Railway Street, Dunmurry, Belfast, BT17 0AQ |
|---|---|
| Style | Terrace House |
| Bedrooms | 3 |
| Receptions | 1 |
| Bathrooms | 1 |
| Heating | Gas |
| EPC Rating | D61/D61 |
| Status | Sold |
Property Features at a Glance
- Excellent Family Home in the Heart of Dunmurry Village
- Bright and Spacious Lounge with Feature Fireplace
- Modern Fully Fitted Kitchen with Integrated Appliances
- Downstairs Family Bathroom with Both Bath and Shower
- Three Good Size Bedrooms
- Gas Fired Central Heating
- Part Double Glazed Windows
- Garage with Up and Over Door and Electrics
- Side and Rear Garden Area with Mature Planting
- Will Appeal to a Range of Buyers
Additional Information
This charming terrace property in the heart of Dunmurry Village is a must-see for those seeking a comfortable family home. Priced at £127,500, this property boasts a spacious family reception room, perfect for entertaining guests or relaxing with loved ones. The modern fitted kitchen is a chef`s dream, with ample storage space and integrated appliances.
The property also features a downstairs family bathroom, ensuring convenience for all members of the household. Upstairs, you`ll find three generously sized bedrooms, each offering plenty of natural light and ample storage space. The upstairs WC is an added bonus, providing additional convenience for busy families.
Outside, the property boasts a lovely garden, perfect for enjoying the outdoors on sunny days. The garage provides secure off-street parking, ensuring peace of mind for car owners. Gas central heating ensures warmth and comfort throughout the property, while partial double glazed windows provide added insulation.
Overall, this property is a fantastic opportunity for those seeking a comfortable family home in a desirable location. Don`t miss out on the chance to make this property your own!
Ground Floor
Entrance Hall
Lounge - 18'10" (5.74m) x 12'9" (3.89m)
Laminate flooring with feature fireplace and access to Kitchen
Kitchen - 12'2" (3.71m) x 11'1" (3.38m)
Modern fitted kitchen with a range of high and low level units, formica work surfaces, stainless steel sink drainer, ceramic hob with stainless steel back splash and overhead stainless steel extractor fan, integrated fridge freezer, integrated double oven, ceramic tiled floor, part tiled walls with ceiling spots, access to rear
Downstairs Bathroom - 10'6" (3.2m) x 5'8" (1.73m)
White family bathroom suite comprising of panelled bath, shower cubicle, low flush WC, pedestal wash hand basin, fully tiled walls, ceramic tiled floor, access to utility
Utility Room - 10'6" (3.2m) x 5'3" (1.6m)
Plumbed for washing machine, ceramic tiled floor
First Floor
Landing
Bedroom (1) - 11'10" (3.61m) x 9'2" (2.79m)
Bedroom (2) - 9'4" (2.84m) x 6'11" (2.11m)
Bedroom (3) - 11'2" (3.4m) x 9'1" (2.77m)
Laminate Flooring
Upstairs WC - 6'9" (2.06m) x 2'3" (0.69m)
Comprising of Low flush WC, free standing wash hand basin
Outside
Garage - 16'4" (4.98m) x 11'10" (3.61m)
Up and over door with Electrics
Side and Rear
Enclosed patio area to rear surrounded my mature trees and shrubs
Notice
Please note we have not tested any apparatus, fixtures, fittings, or services. Interested parties must undertake their own investigation into the working order of these items. All measurements are approximate and photographs provided for guidance only.
The property also features a downstairs family bathroom, ensuring convenience for all members of the household. Upstairs, you`ll find three generously sized bedrooms, each offering plenty of natural light and ample storage space. The upstairs WC is an added bonus, providing additional convenience for busy families.
Outside, the property boasts a lovely garden, perfect for enjoying the outdoors on sunny days. The garage provides secure off-street parking, ensuring peace of mind for car owners. Gas central heating ensures warmth and comfort throughout the property, while partial double glazed windows provide added insulation.
Overall, this property is a fantastic opportunity for those seeking a comfortable family home in a desirable location. Don`t miss out on the chance to make this property your own!
Ground Floor
Entrance Hall
Lounge - 18'10" (5.74m) x 12'9" (3.89m)
Laminate flooring with feature fireplace and access to Kitchen
Kitchen - 12'2" (3.71m) x 11'1" (3.38m)
Modern fitted kitchen with a range of high and low level units, formica work surfaces, stainless steel sink drainer, ceramic hob with stainless steel back splash and overhead stainless steel extractor fan, integrated fridge freezer, integrated double oven, ceramic tiled floor, part tiled walls with ceiling spots, access to rear
Downstairs Bathroom - 10'6" (3.2m) x 5'8" (1.73m)
White family bathroom suite comprising of panelled bath, shower cubicle, low flush WC, pedestal wash hand basin, fully tiled walls, ceramic tiled floor, access to utility
Utility Room - 10'6" (3.2m) x 5'3" (1.6m)
Plumbed for washing machine, ceramic tiled floor
First Floor
Landing
Bedroom (1) - 11'10" (3.61m) x 9'2" (2.79m)
Bedroom (2) - 9'4" (2.84m) x 6'11" (2.11m)
Bedroom (3) - 11'2" (3.4m) x 9'1" (2.77m)
Laminate Flooring
Upstairs WC - 6'9" (2.06m) x 2'3" (0.69m)
Comprising of Low flush WC, free standing wash hand basin
Outside
Garage - 16'4" (4.98m) x 11'10" (3.61m)
Up and over door with Electrics
Side and Rear
Enclosed patio area to rear surrounded my mature trees and shrubs
Notice
Please note we have not tested any apparatus, fixtures, fittings, or services. Interested parties must undertake their own investigation into the working order of these items. All measurements are approximate and photographs provided for guidance only.
I love this house… What do I do next?
-

Arrange a viewing
Contact us today to arrange a viewing for this property.
Arrange a viewing -

Give us a call
Talk to one of our friendly staff to find out more.
Call us today -

Get me a mortgage
We search our comprehensive lender panel for suitable mortgage deals.
Find out more -

How much is my house worth
We provide no obligation property valuations.
Free valuations

