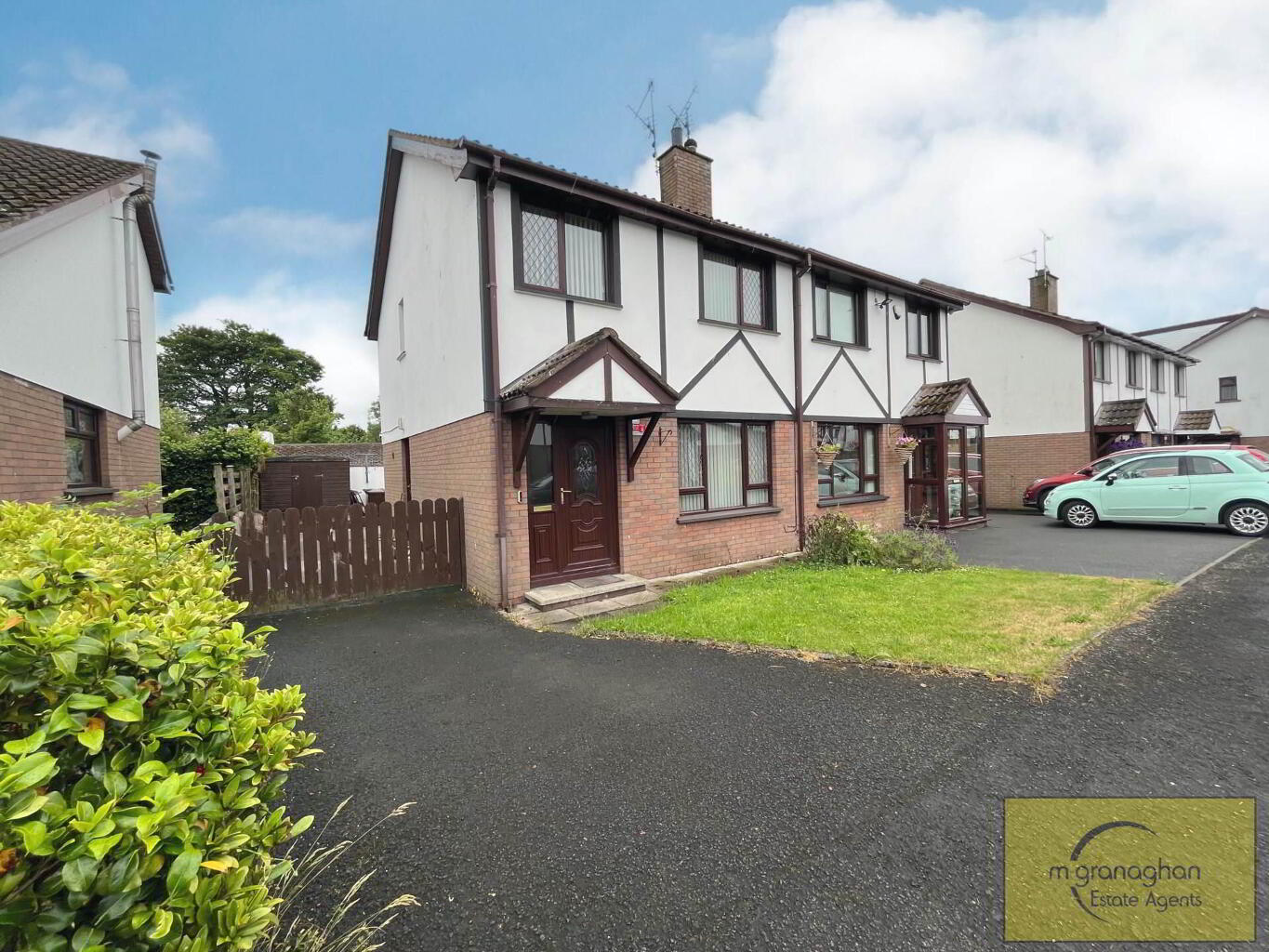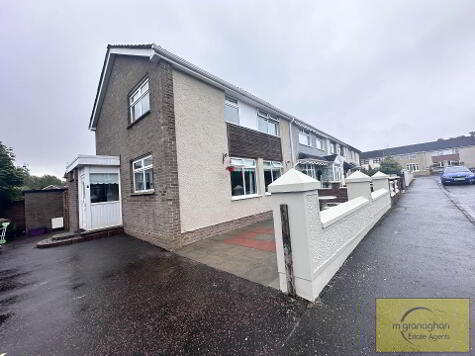Cookie Policy: This site uses cookies to store information on your computer. Read more
2 Meadowside, Glenavy, Crumlin, BT29 4FE
- Semi-detached House
- 3 Bedrooms
- 1 Reception
Key Information
| Address | 2 Meadowside, Glenavy, Crumlin, BT29 4FE |
|---|---|
| Style | Semi-detached House |
| Bedrooms | 3 |
| Receptions | 1 |
| Bathrooms | 1 |
| Heating | Oil |
| EPC Rating | D58/D67 |
| Status | Sold |
Property Features at a Glance
- Beautifully Presented Semi-Detached Family Home in Sought After Residential Area
- Bright & Spacious Lounge Leading to Kitchen / Dining Room
- Modern Fully Fitted Kitchen / Dining Room with Integrated Appliances & Access to Rear
- Three Good Sized Bedrooms; One Including Built in Robes
- Luxury White Family Bathroom Suite
- Oil Fired Central Heating & Double Glazed Windows
- Tarmac Driveway with Easily Maintained Garden Lawn to Front
- Fully Enclosed Garden Lawn with Shed to Rear
- Located Close to Shops, Restaurants and Transport Routes
- Will Appeal to a Wide Range of Potential Buyers
Additional Information
Welcome to 2 Meadowside, your charming semi-detached home, a hidden gem in the heart of a vibrant and bustling residential area. This elegant and inviting home offers the perfect combination of luxury and comfort, providing an exceptional living experience for you and your family.
On the ground floor of the property you`ll find a bright and spacious lounge, complete with a cosy fireplace and leads to the kitchen / dining room. The modern, fully fitted kitchen is equipped with integrated appliances and grants access to the rear garden area, which would be perfect for family gatherings or entertaining guests. The first floor boasts three good sized bedrooms and a white family bathroom suite.
Externally, the property has a delightful, easily maintained garden lawn with tarmac driveway for parking to front and a fully enclosed garden lawn with and garden shed to rear.
Additionally the property has oil fired central heating, double glazed windows and is located in prime location next to an abundance of local amenities and only a few miles away from Glenavy Centre. This fantastic home offers great space and potential to add your own stamp to the layout; and would be perfect for growing families or young professional couples wanting to take their first step on the property market. We would urge viewings as this property will not remain on the open market for long.
Ground Floor
ENTRANCE HALL
RECEPTION (1) - 10'10" (3.3m) x 14'5" (4.39m)
Feature fire place, laminate flooring
KITCHEN / DINING - 11'7" (3.53m) x 17'1" (5.21m)
Range of high & low level units, formica work surfaces, stainless steel sink drainer, stainless steel extractor fan, plumb for washing machine, part tile walls, vinyl flooring
First Floor
LANDING
BEDROOM (1) - 10'10" (3.3m) x 11'9" (3.58m)
Built in robes
BEDROOM (2) - 10'0" (3.05m) x 11'6" (3.51m)
BEDROOM (3) - 8'8" (2.64m) x 7'9" (2.36m)
Laminate flooring
BATHROOM - 9'1" (2.77m) x 6'9" (2.06m)
White family bathroom suite with panel bath, pedestal wash hand basin, low flush W/C, spotlights, chrome towel rail, fully tiled walls, ceramic tiled floors
Outside
FRONT
Tarmac driveway with easily maintained lawn
REAR
Easily maintained lawn with garden shed
what3words /// duties.stun.success
Notice
Please note we have not tested any apparatus, fixtures, fittings, or services. Interested parties must undertake their own investigation into the working order of these items. All measurements are approximate and photographs provided for guidance only.
On the ground floor of the property you`ll find a bright and spacious lounge, complete with a cosy fireplace and leads to the kitchen / dining room. The modern, fully fitted kitchen is equipped with integrated appliances and grants access to the rear garden area, which would be perfect for family gatherings or entertaining guests. The first floor boasts three good sized bedrooms and a white family bathroom suite.
Externally, the property has a delightful, easily maintained garden lawn with tarmac driveway for parking to front and a fully enclosed garden lawn with and garden shed to rear.
Additionally the property has oil fired central heating, double glazed windows and is located in prime location next to an abundance of local amenities and only a few miles away from Glenavy Centre. This fantastic home offers great space and potential to add your own stamp to the layout; and would be perfect for growing families or young professional couples wanting to take their first step on the property market. We would urge viewings as this property will not remain on the open market for long.
Ground Floor
ENTRANCE HALL
RECEPTION (1) - 10'10" (3.3m) x 14'5" (4.39m)
Feature fire place, laminate flooring
KITCHEN / DINING - 11'7" (3.53m) x 17'1" (5.21m)
Range of high & low level units, formica work surfaces, stainless steel sink drainer, stainless steel extractor fan, plumb for washing machine, part tile walls, vinyl flooring
First Floor
LANDING
BEDROOM (1) - 10'10" (3.3m) x 11'9" (3.58m)
Built in robes
BEDROOM (2) - 10'0" (3.05m) x 11'6" (3.51m)
BEDROOM (3) - 8'8" (2.64m) x 7'9" (2.36m)
Laminate flooring
BATHROOM - 9'1" (2.77m) x 6'9" (2.06m)
White family bathroom suite with panel bath, pedestal wash hand basin, low flush W/C, spotlights, chrome towel rail, fully tiled walls, ceramic tiled floors
Outside
FRONT
Tarmac driveway with easily maintained lawn
REAR
Easily maintained lawn with garden shed
what3words /// duties.stun.success
Notice
Please note we have not tested any apparatus, fixtures, fittings, or services. Interested parties must undertake their own investigation into the working order of these items. All measurements are approximate and photographs provided for guidance only.
I love this house… What do I do next?
-

Arrange a viewing
Contact us today to arrange a viewing for this property.
Arrange a viewing -

Give us a call
Talk to one of our friendly staff to find out more.
Call us today -

Get me a mortgage
We search our comprehensive lender panel for suitable mortgage deals.
Find out more -

How much is my house worth
We provide no obligation property valuations.
Free valuations

