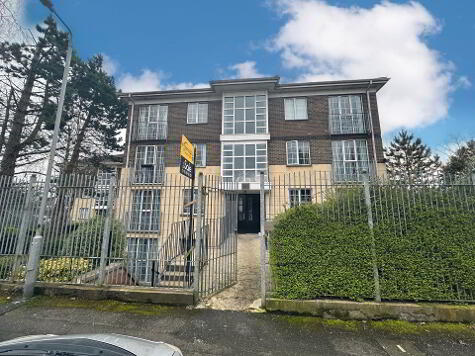Cookie Policy: This site uses cookies to store information on your computer. Read more
Share with a friend
2 Millwater Lodge Crumlin, BT29 4XR
- Flat
- 2 Bedrooms
- 1 Reception
Key Information
| Address | 2 Millwater Lodge Crumlin, BT29 4XR |
|---|---|
| Price | Last listed at Offers over £84,950 |
| Style | Flat |
| Bedrooms | 2 |
| Receptions | 1 |
| Heating | Oil |
| EPC Rating | D66/C76 |
| Status | Sale Agreed |
Property Features at a Glance
- Magnificent Penthouse Apartment
- Spacious Lounge
- Modern Fully Fitted Kitchen
- Two Well Proportioned Bedrooms
- Luxury White Bathroom Suite
- Oil Fired Central Heating
- Upvc Double Glazing
- Communal Car Parking
- Extensive Roofspace With Potential For Development
Additional Information
This spacious penthouse apartment has been immaculately presented throughout by its present owners and will undoubtedly appeal to a wide variety of purchasers. Situated within a highly sought after location that is conveniently situated away from the hustle and bustle of city life yet only a short commuting distance to both Belfast & Lisburn. The property offers generous living accommodation that comprises internally of a spacious lounge, two well proportioned bedrooms and modern fully fitted kitchen & dining area, with additional benefits of an extensive floored roofspace that has potential for further development, ideal for those seeking spacious accommodation at an affordable price. We anticipate a high level of interest in this particular property and would therefore urge viewing at your earliest convenience.
Your home maybe repossessed if you do not keep up repayments on your mortgage
McGranaghan Mortgages.com is a trading name of IQ Financial :IQ Financial LLP is an appointed representative of Openwork Limited which is authorised and regulated by the Financial Services Authority. Comprises
ENTRANCE HALL: Communal entrance with stairs leading to:
ENTRANCE:
LOUNGE: 13` 0" x 12` 0" (3.96m x 3.66m) Wooden strip flooring.
KITCHEN: 13` 0" x 10` 0" (3.96m x 3.05m) Modern fully fitted range of high and low level units, formica work surfaces, 1.5 tub single drainer stainless steel sink unit, built in four ring hob & oven, extractor fan, integrated fridge freezer, washing machine & dishwasher, ceramic tile flooring, partially tiled walls.
BEDROOM (1): 13` 0" x 11` 0" (3.96m x 3.35m) Wooden strip flooring, built in robes.
BEDROOM (2): 9` 4" x 9` 0" (2.84m x 2.74m) Wooden strip flooring.
BATHROOM: 0" x 0" (0m x 0m) Luxury fitted white suite comprising panelled bath, thermostatically controlled shower unit, low flush W.C, pedestal wash hand basin, ceramic tile flooring, partially tiled walls.
ROOFSPACE: 0" x 0" (0m x 0m) Extensive roof space floored for storage with potential for further development.
Communal car parking.
Notice
Please note we have not tested any apparatus, fixtures, fittings, or services. Interested parties must undertake their own investigation into the working order of these items. All measurements are approximate and photographs provided for guidance only.
Your home maybe repossessed if you do not keep up repayments on your mortgage
McGranaghan Mortgages.com is a trading name of IQ Financial :IQ Financial LLP is an appointed representative of Openwork Limited which is authorised and regulated by the Financial Services Authority. Comprises
ENTRANCE HALL: Communal entrance with stairs leading to:
ENTRANCE:
LOUNGE: 13` 0" x 12` 0" (3.96m x 3.66m) Wooden strip flooring.
KITCHEN: 13` 0" x 10` 0" (3.96m x 3.05m) Modern fully fitted range of high and low level units, formica work surfaces, 1.5 tub single drainer stainless steel sink unit, built in four ring hob & oven, extractor fan, integrated fridge freezer, washing machine & dishwasher, ceramic tile flooring, partially tiled walls.
BEDROOM (1): 13` 0" x 11` 0" (3.96m x 3.35m) Wooden strip flooring, built in robes.
BEDROOM (2): 9` 4" x 9` 0" (2.84m x 2.74m) Wooden strip flooring.
BATHROOM: 0" x 0" (0m x 0m) Luxury fitted white suite comprising panelled bath, thermostatically controlled shower unit, low flush W.C, pedestal wash hand basin, ceramic tile flooring, partially tiled walls.
ROOFSPACE: 0" x 0" (0m x 0m) Extensive roof space floored for storage with potential for further development.
Communal car parking.
Notice
Please note we have not tested any apparatus, fixtures, fittings, or services. Interested parties must undertake their own investigation into the working order of these items. All measurements are approximate and photographs provided for guidance only.
I love this house… What do I do next?
-

Arrange a viewing
Contact us today to arrange a viewing for this property.
Arrange a viewing -

Give us a call
Talk to one of our friendly staff to find out more.
Call us today -

Get me a mortgage
We search our comprehensive lender panel for suitable mortgage deals.
Find out more -

How much is my house worth
We provide no obligation property valuations.
Free valuations
