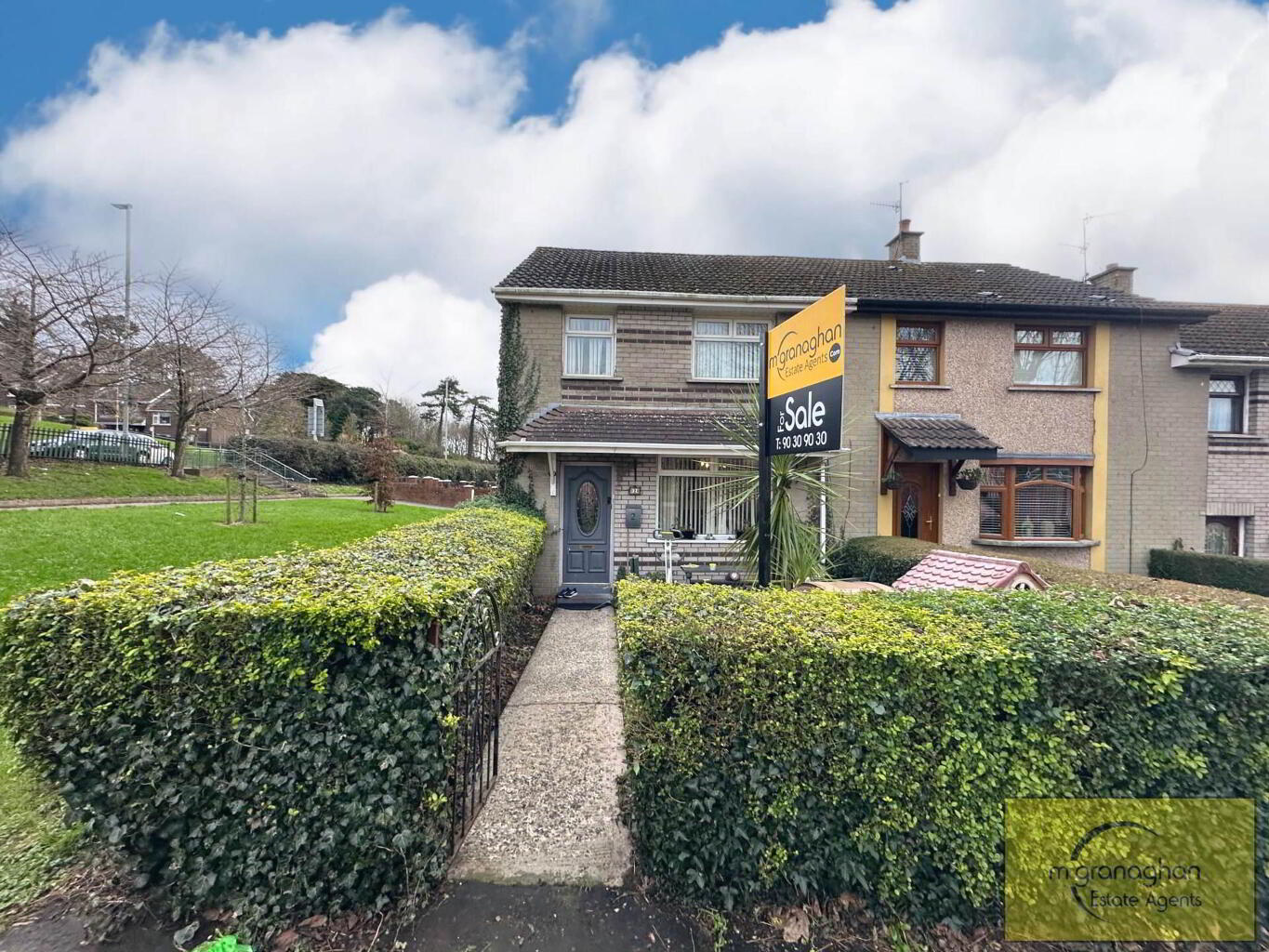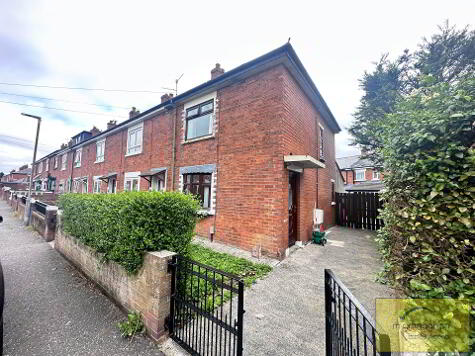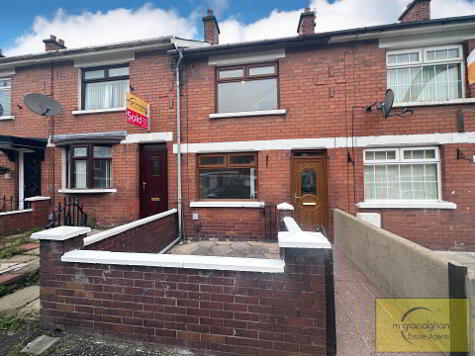Cookie Policy: This site uses cookies to store information on your computer. Read more
2 Mulroy Park, Lenadoon, Belfast, BT11 9HY
- End-terrace House
- 3 Bedrooms
- 1 Reception
Key Information
| Address | 2 Mulroy Park, Lenadoon, Belfast, BT11 9HY |
|---|---|
| Style | End-terrace House |
| Bedrooms | 3 |
| Receptions | 1 |
| Bathrooms | 1 |
| Heating | Oil |
| EPC Rating | E51/C71 |
| Status | Sold |
Property Features at a Glance
- Well Presented EndTerrace Property in Sought After Location
- Bright & Airy Accommodation Throughout
- Spacious Reception Room
- Fully Fitted Kitchen
- Three Good Sized Bedrooms
- White Family Bathroom Suite
- Floored Roofspace
- Oil Central Heating & Double Glazed Windows Throughout
- Next to a Wide Range of Local Shops, Schools & Public Transport Routes to City Centre
- Will Appeal to a Wide Range of Buyers
Additional Information
Situated in Belfast, County Antrim, this stunning end terrace property is up for sale at a very reasonable price of £134,950. The property is perfect for a small family or a couple looking for a cosy home in a prime location. The house has three generously sized bedrooms, offering residents a comfortable and cosy place to rest and recharge every night.
The property also has a well-appointed bathroom that is tiled throughout. The bathroom comes complete with a panel bath, toilet and sink. The house also has one reception room that is cosy and inviting. The reception room leads directly to the kitchen, making it perfect for entertaining guests, and it gives off a warm and inviting vibe.
Additionally, the property benefits from double glazed windows throughout and oil central heating that is effective in warming the house throughout cold seasons. This makes the house warm and comfortable for the residents to live in.
The property also has a private backyard area that is perfect for summer barbecues and relaxing with friends and family. The garden is well-maintained, making it easy to maintain and enjoyable to look at.
In conclusion, this end terrace property in Belfast offers the perfect opportunity to own a well-presented family home in a desirable location. With easy access to all the amenities and attractions that Belfast has to offer.. It features three generously sized bedrooms, one reception room, a well-appointed bathroom, double glazing, and oil central heating. It is perfect for a small family or a couple and has a private backyard area that is perfect for summer activities.
We recommend viewing this property to appreciate all it has to offer and encourage you to act quickly, as it is sure to generate a lot of interest!
Ground floor
ENTRANCE HALL
RECEPTION - 11'11" (3.63m) x 14'3" (4.34m)
Feature fire place, solid wooden floor
KITCHEN / DINING - 10'3" (3.12m) x 16'11" (5.16m)
Modern fitted kitchen comprising of high and low level units, formica work surfaces, integrated hob and oven, stainless steel extractor fan, stainless steel sink drainer, plumbed for washing machine, part tile walls
First floor
BEDROOM (1) - 10'6" (3.2m) x 11'10" (3.61m)
Laminate flooring, built in robes
BEDROOM (2) - 10'6" (3.2m) x 9'10" (3m)
Laminate flooring, built in robes
BEDROOM (3) - 6'3" (1.91m) x 7'11" (2.41m)
Laminate flooring
BATHROOM - 4'11" (1.5m) x 5'11" (1.8m)
Modern white family bathroom suite comprising of low flush W/C, vanity unity wash hand basin, panel bath, ceramic tile floor, fully tiled walls
ATTIC - 14'1" (4.29m) x 8'5" (2.57m)
Floored roofspace, laminate flooring, storage eves
Outside
FRONT
Garden in lawn
REAR
Large patio
Notice
Please note we have not tested any apparatus, fixtures, fittings, or services. Interested parties must undertake their own investigation into the working order of these items. All measurements are approximate and photographs provided for guidance only.
The property also has a well-appointed bathroom that is tiled throughout. The bathroom comes complete with a panel bath, toilet and sink. The house also has one reception room that is cosy and inviting. The reception room leads directly to the kitchen, making it perfect for entertaining guests, and it gives off a warm and inviting vibe.
Additionally, the property benefits from double glazed windows throughout and oil central heating that is effective in warming the house throughout cold seasons. This makes the house warm and comfortable for the residents to live in.
The property also has a private backyard area that is perfect for summer barbecues and relaxing with friends and family. The garden is well-maintained, making it easy to maintain and enjoyable to look at.
In conclusion, this end terrace property in Belfast offers the perfect opportunity to own a well-presented family home in a desirable location. With easy access to all the amenities and attractions that Belfast has to offer.. It features three generously sized bedrooms, one reception room, a well-appointed bathroom, double glazing, and oil central heating. It is perfect for a small family or a couple and has a private backyard area that is perfect for summer activities.
We recommend viewing this property to appreciate all it has to offer and encourage you to act quickly, as it is sure to generate a lot of interest!
Ground floor
ENTRANCE HALL
RECEPTION - 11'11" (3.63m) x 14'3" (4.34m)
Feature fire place, solid wooden floor
KITCHEN / DINING - 10'3" (3.12m) x 16'11" (5.16m)
Modern fitted kitchen comprising of high and low level units, formica work surfaces, integrated hob and oven, stainless steel extractor fan, stainless steel sink drainer, plumbed for washing machine, part tile walls
First floor
BEDROOM (1) - 10'6" (3.2m) x 11'10" (3.61m)
Laminate flooring, built in robes
BEDROOM (2) - 10'6" (3.2m) x 9'10" (3m)
Laminate flooring, built in robes
BEDROOM (3) - 6'3" (1.91m) x 7'11" (2.41m)
Laminate flooring
BATHROOM - 4'11" (1.5m) x 5'11" (1.8m)
Modern white family bathroom suite comprising of low flush W/C, vanity unity wash hand basin, panel bath, ceramic tile floor, fully tiled walls
ATTIC - 14'1" (4.29m) x 8'5" (2.57m)
Floored roofspace, laminate flooring, storage eves
Outside
FRONT
Garden in lawn
REAR
Large patio
Notice
Please note we have not tested any apparatus, fixtures, fittings, or services. Interested parties must undertake their own investigation into the working order of these items. All measurements are approximate and photographs provided for guidance only.
I love this house… What do I do next?
-

Arrange a viewing
Contact us today to arrange a viewing for this property.
Arrange a viewing -

Give us a call
Talk to one of our friendly staff to find out more.
Call us today -

Get me a mortgage
We search our comprehensive lender panel for suitable mortgage deals.
Find out more -

How much is my house worth
We provide no obligation property valuations.
Free valuations


