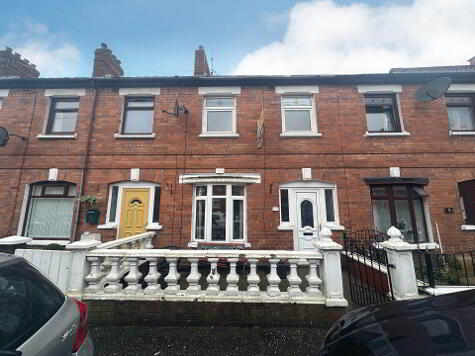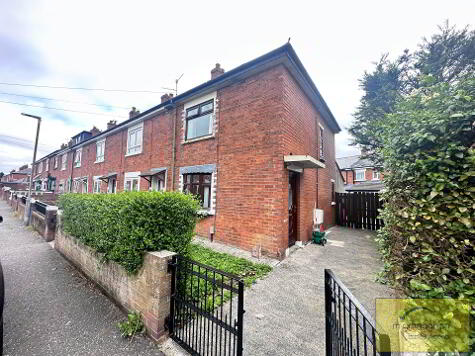Cookie Policy: This site uses cookies to store information on your computer. Read more
Share with a friend
20 Oranmore Street, Springfield Road, Belfast, BT13 2RU
- Apartment
- 3 Bedrooms
- 1 Reception
Key Information
| Address | 20 Oranmore Street, Springfield Road, Belfast, BT13 2RU |
|---|---|
| Style | Apartment |
| Bedrooms | 3 |
| Receptions | 1 |
| Heating | Gas |
| EPC Rating | D68/C75 |
| Status | Sold |
Property Features at a Glance
- Duplex Apartment
- Popular Location
- Open Plan Living/Dining Area
- Fitted Kitchen
- Three Excellent Sized Bedrooms
- Ensuite off Master Bedroom
- Separate W/C
- Double Glazed Windows
- Designated Parking To Front
- Gas Central Heating
Additional Information
Stop everything and look at this fabulous duplex apartment!! An excellent opportunity to purchase this property ideally positioned in Oranmore. This exceptional property offers spacious accommodation that has been well looked after by its current occupants.
McGranaghan Estate Agents.com are delighted to present this superb apartment to the open market. This apartment benefits from ground floor living accommodation that comprises a spacious reception/dining room, fitted kitchen and downstairs W/C. First floor features three well proportioned bedrooms with master bedroom leading to ensuite. Other attributes include gas central heating and double glazed windows along with designated parking to the front of the property.
We anticipate a high level of interest and would therefore urge immediate internal inspection to avoid disappointment.
McGranaghan Estate Agents.com are delighted to present this superb apartment to the open market. This apartment benefits from ground floor living accommodation that comprises a spacious reception/dining room, fitted kitchen and downstairs W/C. First floor features three well proportioned bedrooms with master bedroom leading to ensuite. Other attributes include gas central heating and double glazed windows along with designated parking to the front of the property.
We anticipate a high level of interest and would therefore urge immediate internal inspection to avoid disappointment.
Ground Floor
- ENTRANCE HALL:
- LOUNGE:
- 6.27m x 5.15m (20' 7" x 16' 11")
Bay window - KITCHEN:
- 3.72m x 2.89m (12' 2" x 9' 6")
Range of high and low level units, stainless steel sink drainer, formica work surfaces, part tiled walls, ceramic tiled flooring - SEPARATE WC:
- 1.01m x 1.49m (3' 4" x 4' 11")
free standing wash hand basin, low flush W/C, ceramic tiled flooring
First Floor
- LANDING:
- BEDROOM (1):
- 2.89m x 3.98m (9' 6" x 13' 1")
- ENSUITE BATHROOM:
- 2.79m x 1.13m (9' 2" x 3' 8")
Comprising shower cubicle, free standing wash hand basin, low flush W/C, part tiled walls, ceramic tiled flooring - BEDROOM (2):
- 2.9m x 3.78m (9' 6" x 12' 5")
- BEDROOM (3):
- 2.21m x 3.18m (7' 3" x 10' 5")
- BATHROOM:
- 2.08m x 2.2m (6' 10" x 7' 3")
White suite comprising panel bath, pedestal wash hand basin, low flush W/C, part tiled walls, ceramic tiled flooring
Outside
- Private parking to front
Directions
Springfield Road
I love this house… What do I do next?
-

Arrange a viewing
Contact us today to arrange a viewing for this property.
Arrange a viewing -

Give us a call
Talk to one of our friendly staff to find out more.
Call us today -

Get me a mortgage
We search our comprehensive lender panel for suitable mortgage deals.
Find out more -

How much is my house worth
We provide no obligation property valuations.
Free valuations

