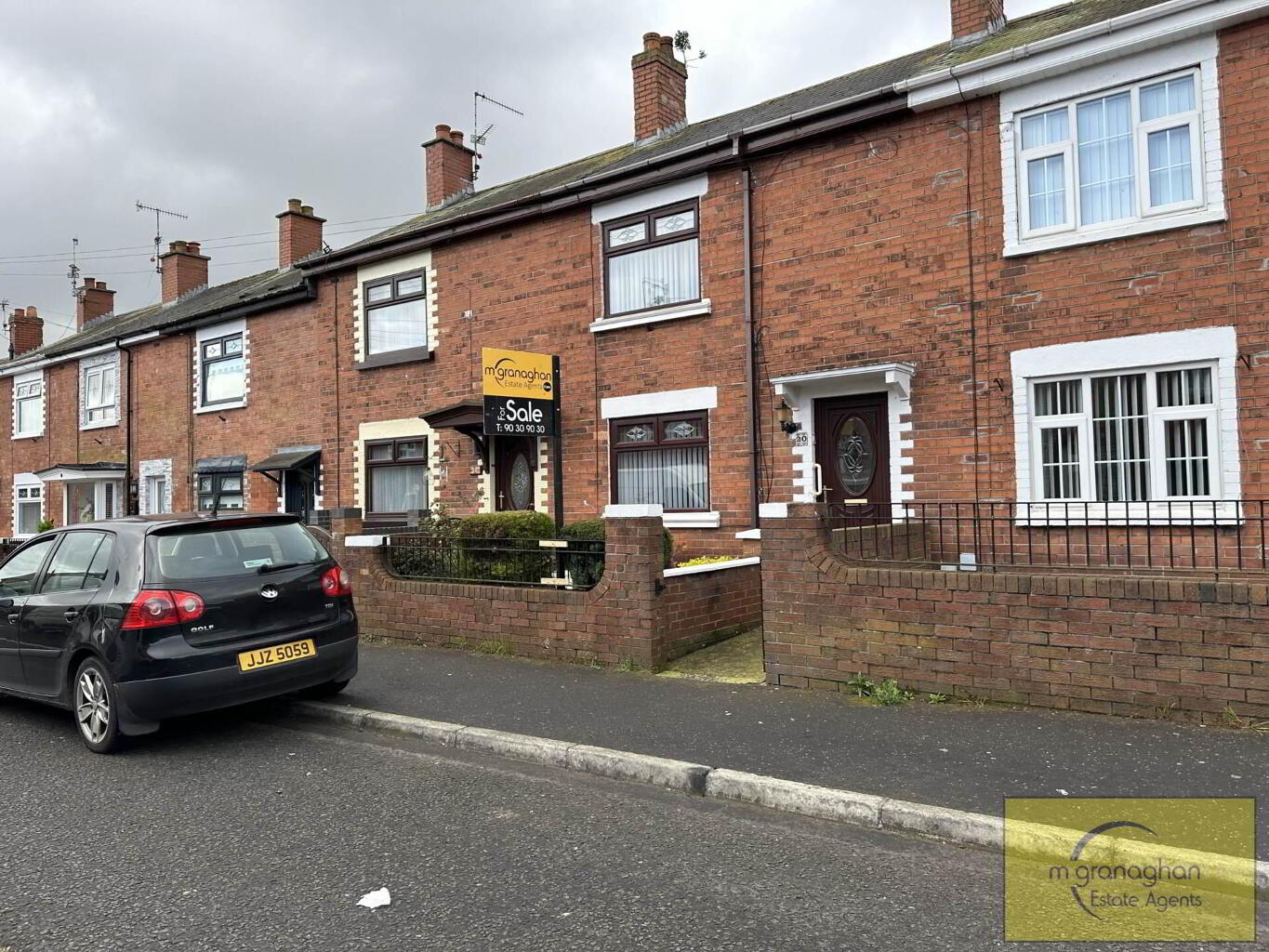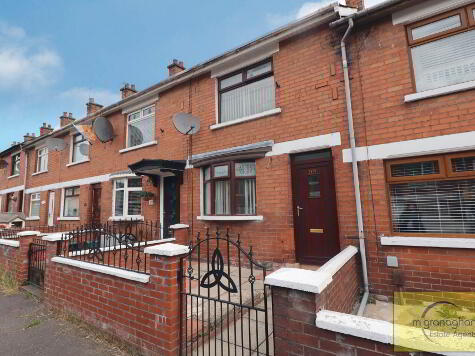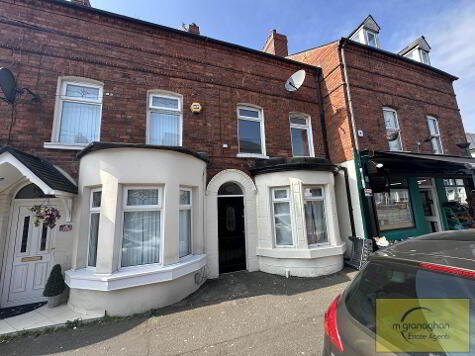Cookie Policy: This site uses cookies to store information on your computer. Read more
20 Whiterock Parade, Whiterock, Belfast, BT12 7PQ
- Terrace House
- 3 Bedrooms
- 1 Reception
Key Information
| Address | 20 Whiterock Parade, Whiterock, Belfast, BT12 7PQ |
|---|---|
| Style | Terrace House |
| Bedrooms | 3 |
| Receptions | 1 |
| Bathrooms | 1 |
| Heating | Gas |
| EPC Rating | C70/C71 |
| Status | Sold |
Property Features at a Glance
- Excellent Three Bedroom Mid Terrace Property
- Spacious Reception Room
- Modern Kitchen with Ample Dining Area
- Downstairs Shower room and WC
- Gas Fired Central Heating
- Double Glazed Windows
- Three Good Sized Bedrooms
- Spacious Enclosed Rear Yard
- On Street Car Parking
Additional Information
We are pleased to present this charming three-bedroom terrace on the market, located in the increasingly popular area of Belfast in County Antrim. This ideal family home boasts a warm and homely atmosphere from the moment you step in.
The ground floor offers a spacious reception room, perfect for entertaining guests or for unwinding. Adjoining this area is the kitchen, fully equipped with modern appliances and ample space for dining. The bathroom is also located on this level, fitted with contemporary fixtures and amenities and is reflective of the quality of the house. There is access to the backyard, ideal for outdoor meals in the summertime.
Moving upstairs, the property comprises two large double bedrooms and a single bedroom, providing sufficient space for a family or individuals alike.
The house`s period character and tasteful decor are embodied through the mix of original features and modern updates. This is evident from natural light, and the elegant fireplace in the reception room. The property benefits from Gas fired central heating and Double glazed windows.
The area in which the house is located is highly desirable, with close proximity to schools, conveniences, restaurants, bars and shopping areas. The location also offers excellent transport links to the city and surrounding areas.
Overall, this terrace offers an affordable opportunity to own a great family home, in excellent condition and situated in a prime location. Early viewing is essential, and we recommend booking an appointment today.
Ground floor
RECEPTION - 12'9" (3.89m) x 12'1" (3.68m)
Laminate wood floor, feature fireplace
KITCHEN - 16'0" (4.88m) x 8'2" (2.49m)
Range of high and low level units, Formica work surfaces, Single drainer stainless steel sink, Plumbed for washing machine, Part tiled walls, Ceramic tiled floor and Under stair storage.
DOWNSTAIRS SHOWER ROOM - 9'0" (2.74m) x 6'8" (2.03m)
Low flush WC, Vanity unit wash hand basin, walk in shower unit, PVC panelled walls, lino floor.
First floor
BEDROOM (1) - 10'11" (3.33m) x 15'9" (4.8m)
Laminate wood floor
BEDROOM (2) - 10'2" (3.1m) x 8'10" (2.69m)
Laminate wood floor
BEDROOM (3) - 7'2" (2.18m) x 7'0" (2.13m)
Laminate wood floor
Outside
FRONT
Laid in patio and shrubs
REAR
Enclosed yard, Laid in patio
what3words /// sentences.solved.cape
Notice
Please note we have not tested any apparatus, fixtures, fittings, or services. Interested parties must undertake their own investigation into the working order of these items. All measurements are approximate and photographs provided for guidance only.
The ground floor offers a spacious reception room, perfect for entertaining guests or for unwinding. Adjoining this area is the kitchen, fully equipped with modern appliances and ample space for dining. The bathroom is also located on this level, fitted with contemporary fixtures and amenities and is reflective of the quality of the house. There is access to the backyard, ideal for outdoor meals in the summertime.
Moving upstairs, the property comprises two large double bedrooms and a single bedroom, providing sufficient space for a family or individuals alike.
The house`s period character and tasteful decor are embodied through the mix of original features and modern updates. This is evident from natural light, and the elegant fireplace in the reception room. The property benefits from Gas fired central heating and Double glazed windows.
The area in which the house is located is highly desirable, with close proximity to schools, conveniences, restaurants, bars and shopping areas. The location also offers excellent transport links to the city and surrounding areas.
Overall, this terrace offers an affordable opportunity to own a great family home, in excellent condition and situated in a prime location. Early viewing is essential, and we recommend booking an appointment today.
Ground floor
RECEPTION - 12'9" (3.89m) x 12'1" (3.68m)
Laminate wood floor, feature fireplace
KITCHEN - 16'0" (4.88m) x 8'2" (2.49m)
Range of high and low level units, Formica work surfaces, Single drainer stainless steel sink, Plumbed for washing machine, Part tiled walls, Ceramic tiled floor and Under stair storage.
DOWNSTAIRS SHOWER ROOM - 9'0" (2.74m) x 6'8" (2.03m)
Low flush WC, Vanity unit wash hand basin, walk in shower unit, PVC panelled walls, lino floor.
First floor
BEDROOM (1) - 10'11" (3.33m) x 15'9" (4.8m)
Laminate wood floor
BEDROOM (2) - 10'2" (3.1m) x 8'10" (2.69m)
Laminate wood floor
BEDROOM (3) - 7'2" (2.18m) x 7'0" (2.13m)
Laminate wood floor
Outside
FRONT
Laid in patio and shrubs
REAR
Enclosed yard, Laid in patio
what3words /// sentences.solved.cape
Notice
Please note we have not tested any apparatus, fixtures, fittings, or services. Interested parties must undertake their own investigation into the working order of these items. All measurements are approximate and photographs provided for guidance only.
I love this house… What do I do next?
-

Arrange a viewing
Contact us today to arrange a viewing for this property.
Arrange a viewing -

Give us a call
Talk to one of our friendly staff to find out more.
Call us today -

Get me a mortgage
We search our comprehensive lender panel for suitable mortgage deals.
Find out more -

How much is my house worth
We provide no obligation property valuations.
Free valuations


