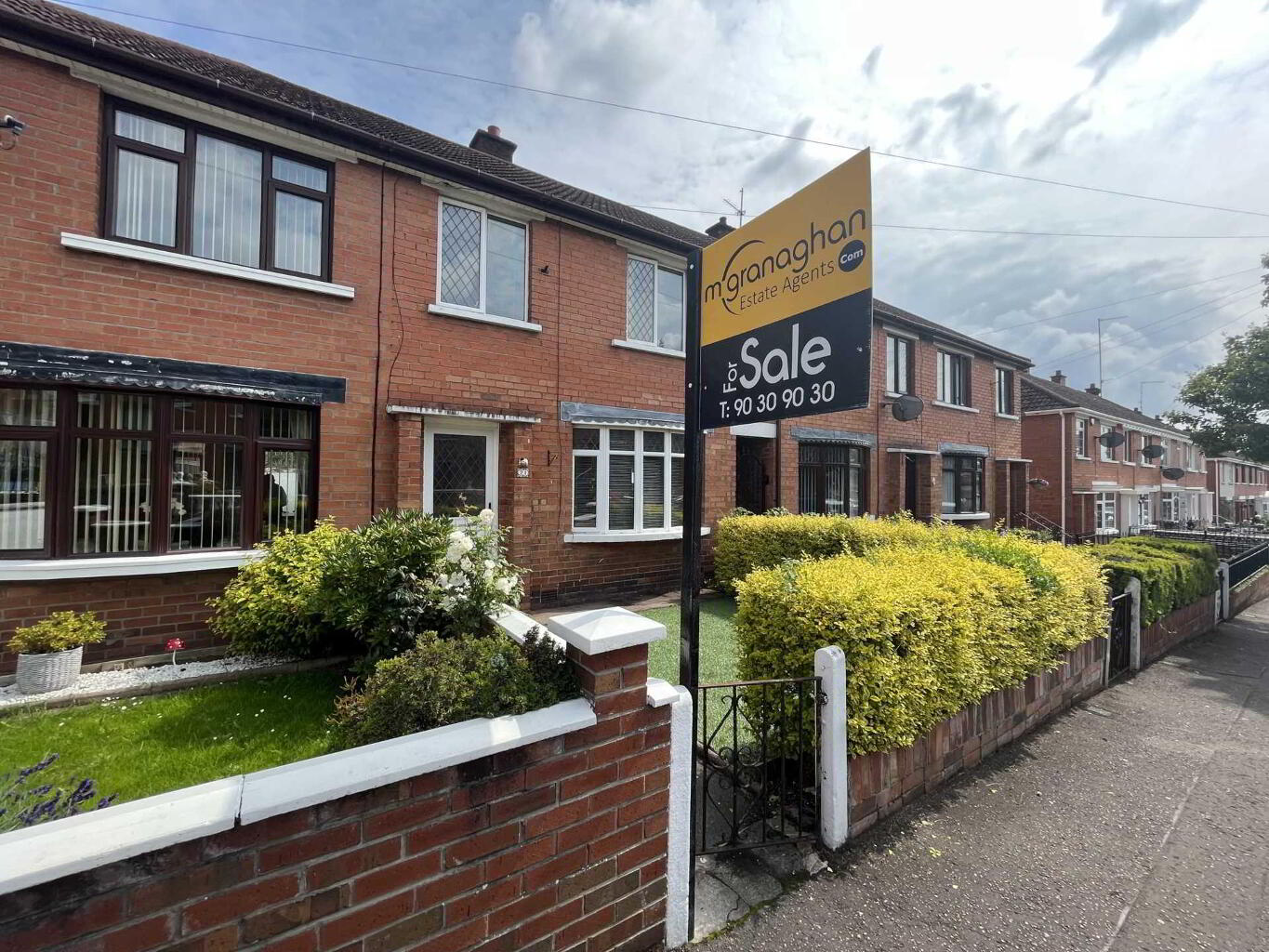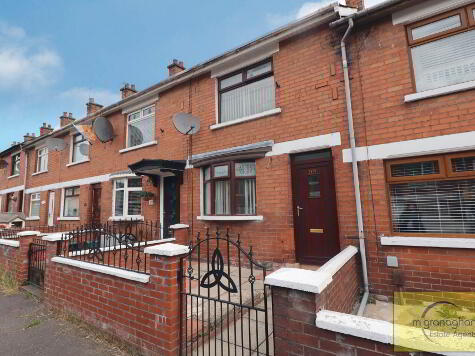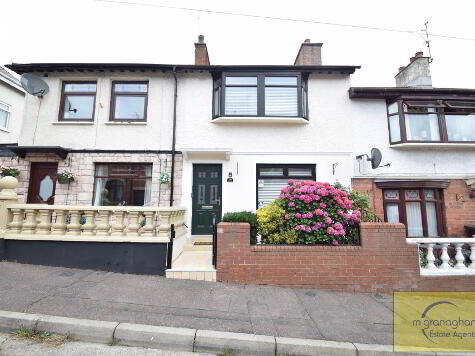Cookie Policy: This site uses cookies to store information on your computer. Read more
21 Mica Drive, Falls Road, Belfast, BT12 7NL
- Terrace House
- 3 Bedrooms
- 1 Reception
Key Information
| Address | 21 Mica Drive, Falls Road, Belfast, BT12 7NL |
|---|---|
| Style | Terrace House |
| Bedrooms | 3 |
| Receptions | 1 |
| Bathrooms | 1 |
| Heating | Oil |
| EPC Rating | E47/D67 |
| Status | Sold |
Property Features at a Glance
- Well presented terrace property in sought after location
- Bright and spacious reception with feature fireplace
- Fully Fitted Kitchen & Dining Area That Over Look Rear
- 3 Bedrooms
- White family bathroom suite
- Oil Fire central heating
- Double Glazing
- Enclosed front garden with lawn
- Enclosed patio to rear
- Sought after location close to local amenities
Additional Information
Welcome to 21 Mica Drive, this terrace property offers any potential purchaser spacious and modern living accommodation. As you enter the property, you are welcomed into the living room which is warm and inviting, with a bay window that lets in natural light.This then leads to the kitchen/ dining area with large windows that give ample light and there is also access to the rear. The rooms are decorated with neutral colours, creating a relaxing atmosphere for family gathering and entertaining.
On the first floor you will find three well proportioned bedrooms that flood with natural light and a white family bathroom suite!
Added features are oil fired central heating, double glazed windows, fully enclosed front with lawn and enclosed tiled private patio to rear.
As this property is located in a desirable location, it is a stone throw away from all local amenities such as schools and shops with walking distance to public transport routes.
We are confident this property will not remain on the open market for long as demand for properties in this area are high. Contact the helpful sales team McGranaghan Estate Agents to arrange your viewing now!
GROUND FLOOR
ENTRANCE HALL
LOUNGE - 11'9" (3.58m) x 15'6" (4.72m)
Laminate flooring, bay window, open to kitchen/ dining
KITCHEN - 15'6" (4.72m) x 10'10" (3.3m)
Laminate flooring, formica work surfaces, high and low level units, ceramic sink drainer, space for washer/dryer, built in storage, part tile walls
FIRST FLOOR
BEDROOM (1) - 11'2" (3.4m) x 9'2" (2.79m)
BEDROOM (2) - 11'1" (3.38m) x 13'5" (4.09m)
BEDROOM (3) - 9'2" (2.79m) x 6'8" (2.03m)
BATHROOM - 6'0" (1.83m) x 5'11" (1.8m)
Walk in shower, low flush WC, pedistal wash hand basin, fully tiled walls
FRONT
Fully enclosed with lawn
REAR
Patio
Notice
Please note we have not tested any apparatus, fixtures, fittings, or services. Interested parties must undertake their own investigation into the working order of these items. All measurements are approximate and photographs provided for guidance only.
On the first floor you will find three well proportioned bedrooms that flood with natural light and a white family bathroom suite!
Added features are oil fired central heating, double glazed windows, fully enclosed front with lawn and enclosed tiled private patio to rear.
As this property is located in a desirable location, it is a stone throw away from all local amenities such as schools and shops with walking distance to public transport routes.
We are confident this property will not remain on the open market for long as demand for properties in this area are high. Contact the helpful sales team McGranaghan Estate Agents to arrange your viewing now!
GROUND FLOOR
ENTRANCE HALL
LOUNGE - 11'9" (3.58m) x 15'6" (4.72m)
Laminate flooring, bay window, open to kitchen/ dining
KITCHEN - 15'6" (4.72m) x 10'10" (3.3m)
Laminate flooring, formica work surfaces, high and low level units, ceramic sink drainer, space for washer/dryer, built in storage, part tile walls
FIRST FLOOR
BEDROOM (1) - 11'2" (3.4m) x 9'2" (2.79m)
BEDROOM (2) - 11'1" (3.38m) x 13'5" (4.09m)
BEDROOM (3) - 9'2" (2.79m) x 6'8" (2.03m)
BATHROOM - 6'0" (1.83m) x 5'11" (1.8m)
Walk in shower, low flush WC, pedistal wash hand basin, fully tiled walls
FRONT
Fully enclosed with lawn
REAR
Patio
Notice
Please note we have not tested any apparatus, fixtures, fittings, or services. Interested parties must undertake their own investigation into the working order of these items. All measurements are approximate and photographs provided for guidance only.
I love this house… What do I do next?
-

Arrange a viewing
Contact us today to arrange a viewing for this property.
Arrange a viewing -

Give us a call
Talk to one of our friendly staff to find out more.
Call us today -

Get me a mortgage
We search our comprehensive lender panel for suitable mortgage deals.
Find out more -

How much is my house worth
We provide no obligation property valuations.
Free valuations


