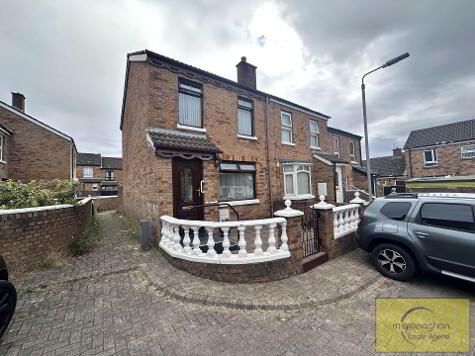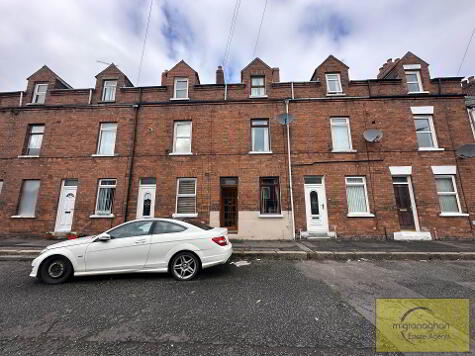Cookie Policy: This site uses cookies to store information on your computer. Read more
Share with a friend
28 Linen Lofts, Crumlin Road, Belfast, BT14 7EJ
- Apartment
- 2 Bedrooms
- 1 Reception
Key Information
| Address | 28 Linen Lofts, Crumlin Road, Belfast, BT14 7EJ |
|---|---|
| Style | Apartment |
| Bedrooms | 2 |
| Receptions | 1 |
| Bathrooms | 1 |
| Heating | Gas |
| EPC Rating | D62/D62 |
| Status | Sold |
Property Features at a Glance
- Impressive Fourth Floor Apartment in Sought After Location
- Open Plan Reception With Modern Fully Fitted Kitchen
- Two Good Sized Bedrooms
- White Family Bathroom Suite
- Gas Fired Central Heating
- Double Glazed Windows
- Conveniently Located Beside Leading Schools, Shops & Other Amenities
- Will Appeal to a Wide Range of Buyers
Additional Information
This stunning fourth floor apartment offers an exceptional opportunity for anyone seeking a chic and stylish residence. This stunning property offers two spacious and tastefully decorated bedrooms, a modern bathroom suite, and an open plan living area.
Boasting high ceilings and large windows, this stylish apartment offers a bright and spacious living area that`s perfect for entertaining. The open plan kitchen is equipped and is an ideal space for creating delicious meals.
The apartment also benefits from double glazing which ensures the property is well insulated and energy-efficient. This means that residents can enjoy comfortable living conditions all year round.
In terms of location, this property is situated just moments from all the amenities of Belfast city centre. With an array of shops, bars, and restaurants on your doorstep, there`s never a dull moment in this vibrant and thriving neighbourhood.
Overall, this fourth floor apartment offers a fantastic opportunity for first-time buyers, investors, and those looking for a stylish and spacious residence. With its modern décor and prime location, this property is sure to impress even the most discerning of buyers. So why wait? Call us today to arrange a viewing!
ENTRANCE
Designated post box, access to Lift
ENTRANCE HALL
Fourth floor apartment
LOUNGE & KITCHEN - 20'2" (6.15m) x 17'9" (5.41m)
Open plan living, solid wooden floors, Modern fully fitted kitchen comprising of high and low level units, formica work surfaces, stainless steel sink drainer, stainless steel extractor fan, integrated hob, plumbed for washing machine
BEDROOM (1) - 12'10" (3.91m) x 9'0" (2.74m)
Solid wooden floors
BEDROOM (2) - 13'5" (4.09m) x 8'3" (2.51m)
BATHROOM - 6'6" (1.98m) x 5'2" (1.57m)
White family bathroom suite comprising of low flush W/C, pedestal wash hand basin, panel bath, PVC wall panels, ceramic tiled flooring
Notice
Please note we have not tested any apparatus, fixtures, fittings, or services. Interested parties must undertake their own investigation into the working order of these items. All measurements are approximate and photographs provided for guidance only.
Boasting high ceilings and large windows, this stylish apartment offers a bright and spacious living area that`s perfect for entertaining. The open plan kitchen is equipped and is an ideal space for creating delicious meals.
The apartment also benefits from double glazing which ensures the property is well insulated and energy-efficient. This means that residents can enjoy comfortable living conditions all year round.
In terms of location, this property is situated just moments from all the amenities of Belfast city centre. With an array of shops, bars, and restaurants on your doorstep, there`s never a dull moment in this vibrant and thriving neighbourhood.
Overall, this fourth floor apartment offers a fantastic opportunity for first-time buyers, investors, and those looking for a stylish and spacious residence. With its modern décor and prime location, this property is sure to impress even the most discerning of buyers. So why wait? Call us today to arrange a viewing!
ENTRANCE
Designated post box, access to Lift
ENTRANCE HALL
Fourth floor apartment
LOUNGE & KITCHEN - 20'2" (6.15m) x 17'9" (5.41m)
Open plan living, solid wooden floors, Modern fully fitted kitchen comprising of high and low level units, formica work surfaces, stainless steel sink drainer, stainless steel extractor fan, integrated hob, plumbed for washing machine
BEDROOM (1) - 12'10" (3.91m) x 9'0" (2.74m)
Solid wooden floors
BEDROOM (2) - 13'5" (4.09m) x 8'3" (2.51m)
BATHROOM - 6'6" (1.98m) x 5'2" (1.57m)
White family bathroom suite comprising of low flush W/C, pedestal wash hand basin, panel bath, PVC wall panels, ceramic tiled flooring
Notice
Please note we have not tested any apparatus, fixtures, fittings, or services. Interested parties must undertake their own investigation into the working order of these items. All measurements are approximate and photographs provided for guidance only.
I love this house… What do I do next?
-

Arrange a viewing
Contact us today to arrange a viewing for this property.
Arrange a viewing -

Give us a call
Talk to one of our friendly staff to find out more.
Call us today -

Get me a mortgage
We search our comprehensive lender panel for suitable mortgage deals.
Find out more -

How much is my house worth
We provide no obligation property valuations.
Free valuations

