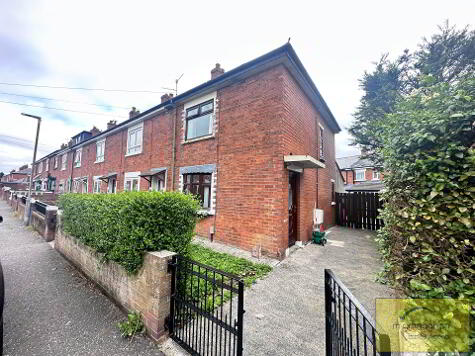Share with a friend
336 Glen Road Belfast, BT11 8ER
- Terrace House
- 3 Bedrooms
- 1 Reception
Key Information
| Address | 336 Glen Road Belfast, BT11 8ER |
|---|---|
| Style | Terrace House |
| Bedrooms | 3 |
| Receptions | 1 |
| Bathrooms | 1 |
| Heating | Gas |
| Status | Sold |
Property Features at a Glance
- Impressive Terrace Property in West Belfast
- Spacious Lounge
- Fully Fitted Kitchen
- Three Good Sized Bedrooms
- White Family Bathroom Suite
- Gas Fired Central Heating
- Double Glazed Windows Throughout
- Fully Enclosed Gardens to Front and Rear
- Parking to the Rear of the Property
- Conveniently Located Beside Leading Schools, Shops & Other Amenities
Additional Information
A charming three-bedroom terrace with one bathroom and one reception room is now available for sale in Belfast, County Antrim. This beautiful property is equipped with Double Glazing and Gas Central Heating to ensure the utmost comfort and convenience to its future residents.
Upon entering the property, you will be welcomed by a cosy and warm atmosphere, making you feel right at home. The reception room is a spacious area where you can unwind and relax after a long day at work. This then leads to a fitted kitchen, equipped with everything you need to cook and prepare meals efficiently.
Located on the first floor are three bedrooms, all spacious and airy, fitted with double glazed windows, giving you an excellent view of the surrounding area.
The property's bathroom is well-maintained, clean, and equipped with the essential amenities you need for your daily routine.
Externally, the property has a private garden to the rear that is perfect for relaxing and enjoying the summer sun. An added benefit to this property is the off-street parking for the residents to the rear.
This property is priced at £127,500, making it an excellent investment for anyone searching for a comfortable and convenient home in Belfast, County Antrim.
This is your chance to own a beautiful family home in a sought after location. With a range of local amenities, stunning scenery, and a rich cultural history, Belfast and County Antrim offer something for everyone.
Ground floor
LOUNGE
18'3" (5.56m) x 14'3" (4.34m) Laminate flooring
KITCHEN
11'5" (3.48m) x 17'8" (5.38m) Fully fitted kitchen comprising of high and low level units, formica work surfaces, stainless steel sink drainer, part tile walls, vinyl flooring
First floor
BEDROOM (1)
11'5" (3.48m) x 10'5" (3.18m) Laminate flooring, built in robes
BEDROOM (2)
11'6" (3.51m) x 12'2" (3.71m) Laminate flooring, built in robes
BEDROOM (3)
9'11" (3.02m) x 8'4" (2.54m) Laminate flooring
BATHROOM
5'10" (1.78m) x 8'0" (2.44m) White family bathroom suite comprising of shower cubicle, low flush W/C, shower cubicle, vanity unit wash hand basin, PVC, vinyl flooring
Outside
FRONT
Fully enclosed garden laid in lawn
REAR
Fully enclosed garden laid in lawn, parking to the rear of the property
I love this house… What do I do next?
-

Arrange a viewing
Contact us today to arrange a viewing for this property.
Arrange a viewing -

Give us a call
Talk to one of our friendly staff to find out more.
Call us today -

Get me a mortgage
We search our comprehensive lender panel for suitable mortgage deals.
Find out more -

How much is my house worth
We provide no obligation property valuations.
Free valuations

