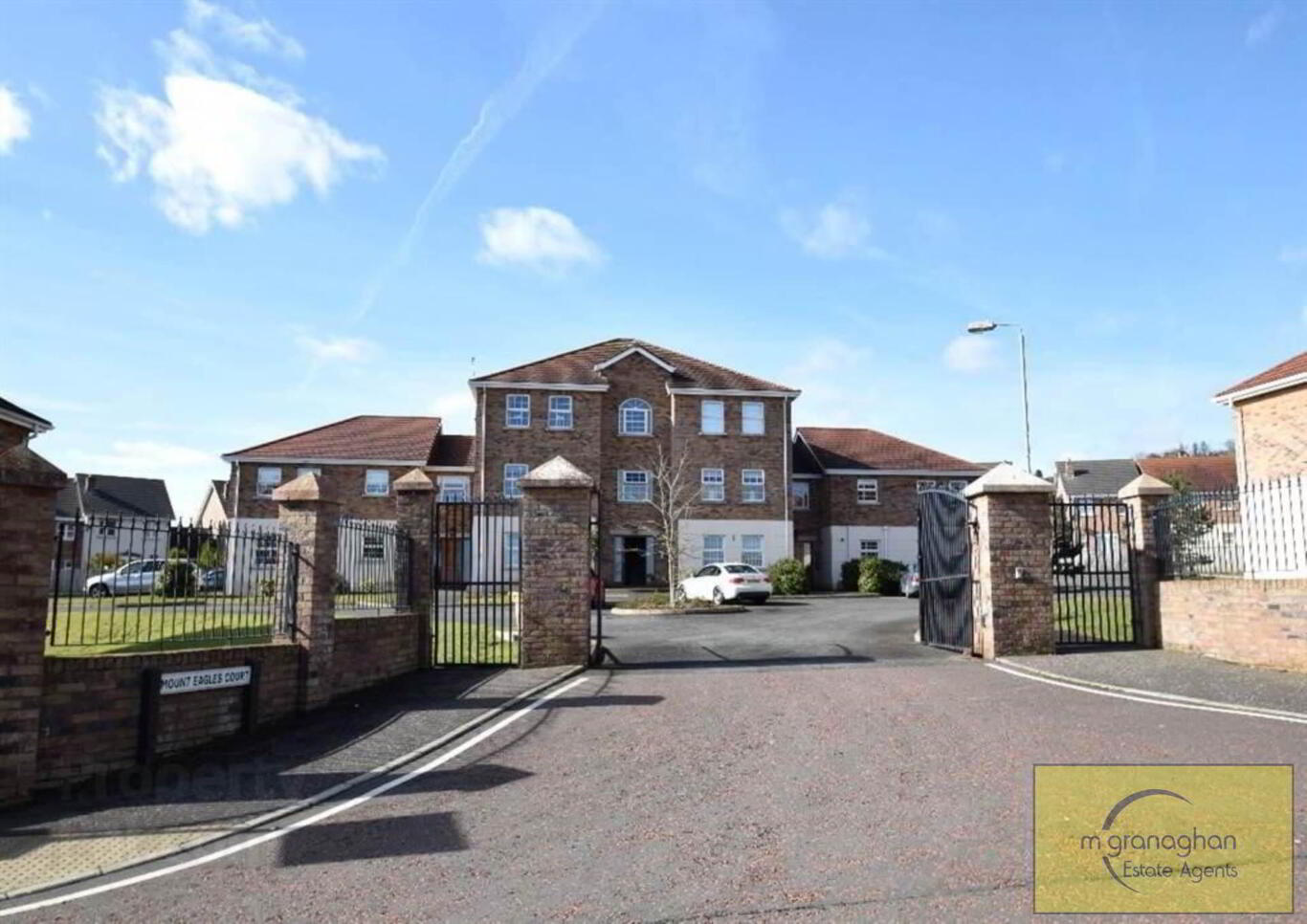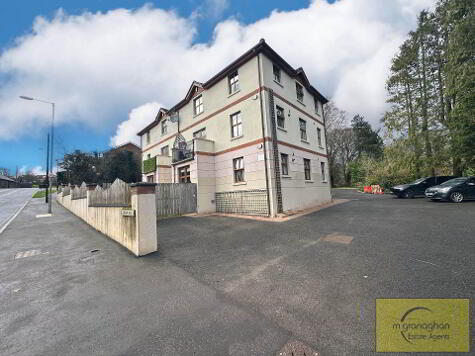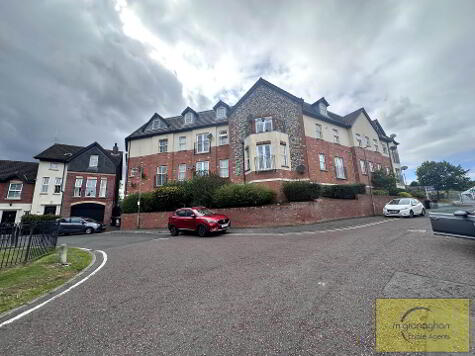Cookie Policy: This site uses cookies to store information on your computer. Read more
4 Mount Eagles Court, Mount Eagles, Belfast, BT17 0XT
- Apartment
- 2 Bedrooms
- 1 Reception
Key Information
| Address | 4 Mount Eagles Court, Mount Eagles, Belfast, BT17 0XT |
|---|---|
| Style | Apartment |
| Bedrooms | 2 |
| Receptions | 1 |
| Bathrooms | 1 |
| Heating | Gas |
| EPC Rating | C76/C76 |
| Status | Sold |
Property Features at a Glance
- Outstanding Ground Floor Apartment
- Beautifully Presented Throughout
- Open Plan Lounge & Dining Area
- Modern Fitted Kitchen Finished to High Standard
- Two Good Size Bedrooms
- White Bathroom Suite With Free Standing Bath
- Gas Fired Central Heating
- Upvc Double Glazing
- Gated Private Parking
Additional Information
This stunning ground floor two bedroom apartment for sale boasts a modern and contemporary design, providing the perfect combination of style and comfort. Located in a prime location. As you enter the property, you are welcomed into a spacious and airy living room with large windows that offers ample natural light.
The living room leads to an open plan dining area and a modern fully fitted kitchen with integrated appliances.
The apartments features two generously sized bedrooms each with large windows that let in plenty of natural lights and provide views of the surrounding area, the family bathroom with both bathroom and shower.
Other attributes of this apartment include gas central heating, Upvc double glazing and communal car parking.
As this property is located in a quiet and desirable neighbourhood, this property is close to all local amenities such as schools, shops and restaurants. With its beautiful living space, excellent location and modern features, this property is sure to impress and is a must see for anyone looking for a comfortable, stylish and space family home. To view contact our sales team on 028 9030 9030
GROUND FLOOR
ENTRANCE HALL:
Laminate flooring, cloakroom
LOUNGE/KITCHEN - 14'10" (4.52m) x 18'10" (5.74m)
Laminate flooring, Range of high and low level units, ceramic sink drainer, plumbed for washing machine, gas hob & electric oven, stainless steel extractor fan, part tiled walls
BATHROOM: - 9'0" (2.74m) x 7'1" (2.16m)
Free standing roll top bath, shower cubicle with rainfall shower head, low flush W/C, vanity unit wash hand basin, ceramic tiled floors.
BEDROOM (1): - 10'6" (3.2m) x 12'7" (3.84m)
Laminate flooring,
BEDROOM (2): - 12'7" (3.84m) x 9'5" (2.87m)
Laminate flooring.
Outside
Front: Private Gated Parking
Notice
Please note we have not tested any apparatus, fixtures, fittings, or services. Interested parties must undertake their own investigation into the working order of these items. All measurements are approximate and photographs provided for guidance only.
The living room leads to an open plan dining area and a modern fully fitted kitchen with integrated appliances.
The apartments features two generously sized bedrooms each with large windows that let in plenty of natural lights and provide views of the surrounding area, the family bathroom with both bathroom and shower.
Other attributes of this apartment include gas central heating, Upvc double glazing and communal car parking.
As this property is located in a quiet and desirable neighbourhood, this property is close to all local amenities such as schools, shops and restaurants. With its beautiful living space, excellent location and modern features, this property is sure to impress and is a must see for anyone looking for a comfortable, stylish and space family home. To view contact our sales team on 028 9030 9030
GROUND FLOOR
ENTRANCE HALL:
Laminate flooring, cloakroom
LOUNGE/KITCHEN - 14'10" (4.52m) x 18'10" (5.74m)
Laminate flooring, Range of high and low level units, ceramic sink drainer, plumbed for washing machine, gas hob & electric oven, stainless steel extractor fan, part tiled walls
BATHROOM: - 9'0" (2.74m) x 7'1" (2.16m)
Free standing roll top bath, shower cubicle with rainfall shower head, low flush W/C, vanity unit wash hand basin, ceramic tiled floors.
BEDROOM (1): - 10'6" (3.2m) x 12'7" (3.84m)
Laminate flooring,
BEDROOM (2): - 12'7" (3.84m) x 9'5" (2.87m)
Laminate flooring.
Outside
Front: Private Gated Parking
Notice
Please note we have not tested any apparatus, fixtures, fittings, or services. Interested parties must undertake their own investigation into the working order of these items. All measurements are approximate and photographs provided for guidance only.
I love this house… What do I do next?
-

Arrange a viewing
Contact us today to arrange a viewing for this property.
Arrange a viewing -

Give us a call
Talk to one of our friendly staff to find out more.
Call us today -

Get me a mortgage
We search our comprehensive lender panel for suitable mortgage deals.
Find out more -

How much is my house worth
We provide no obligation property valuations.
Free valuations


