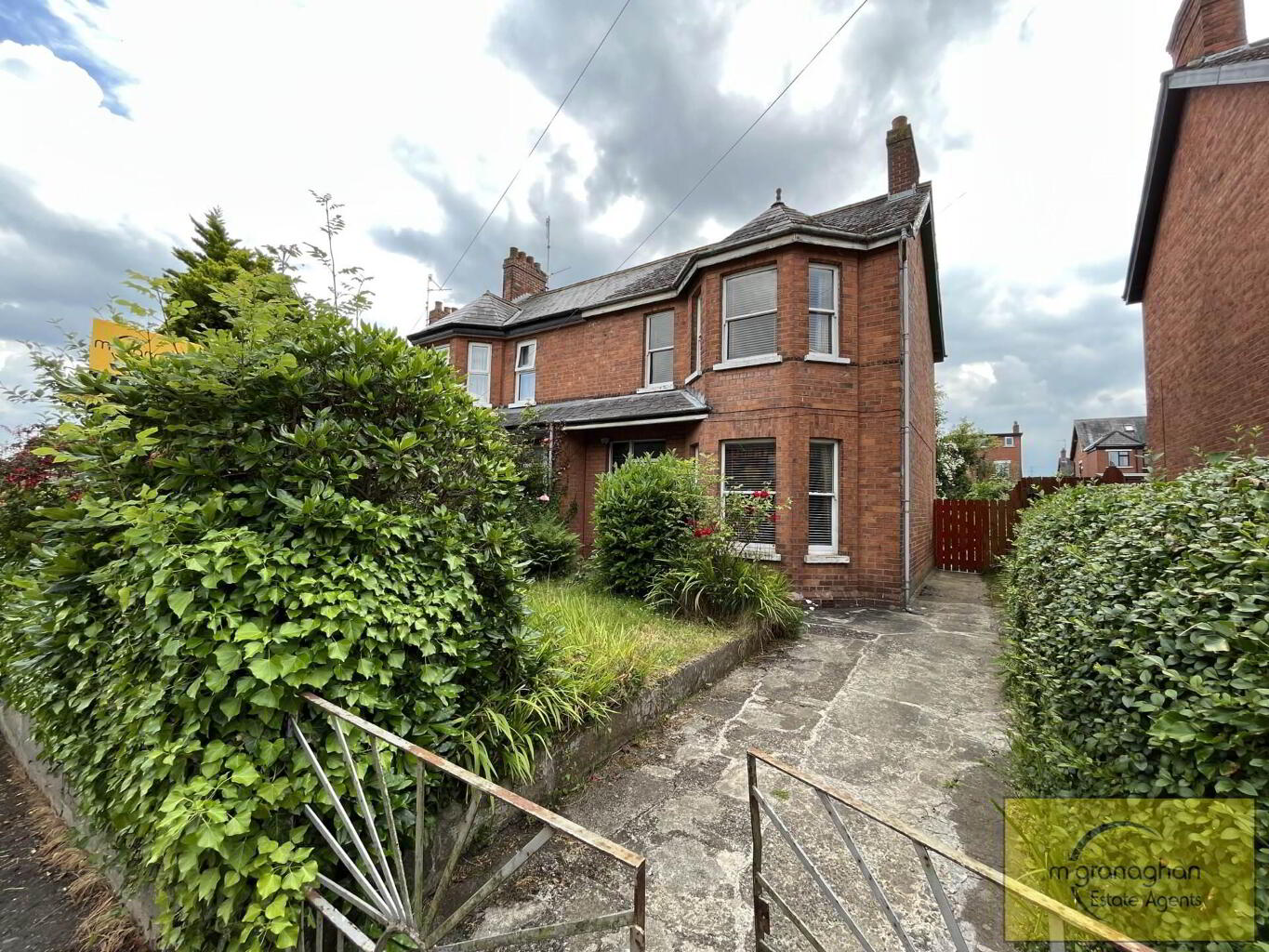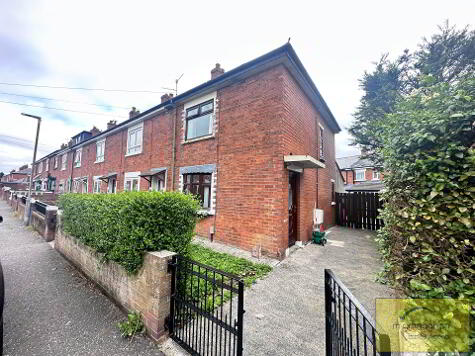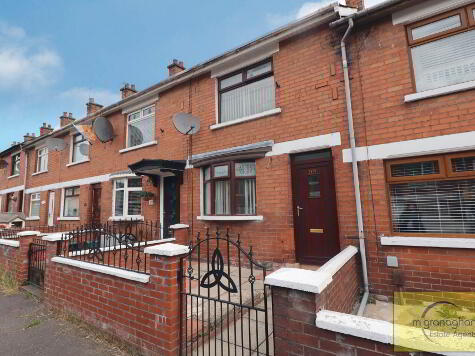Cookie Policy: This site uses cookies to store information on your computer. Read more
46 Norfolk Drive, Glen Road, Belfast, BT11 8AF
- Semi-detached House
- 3 Bedrooms
- 1 Reception
Key Information
| Address | 46 Norfolk Drive, Glen Road, Belfast, BT11 8AF |
|---|---|
| Style | Semi-detached House |
| Bedrooms | 3 |
| Receptions | 1 |
| Bathrooms | 1 |
| EPC Rating | F34/D56 |
| Status | Sold |
Property Features at a Glance
- In need of moderation Unconditional offers will only be accepted
- SOLD AS SEEN
- Impressive Semi Detached Family Home in Sought After Location
- Two Bright & Spacious Reception Rooms; Both with Feature Fire Place
- Fully Fitted Kitchen with Access to Rear
- Three Good Sized Bedrooms; Master with Bay Windows & Feature Fire Place
- White Family Bathroom Suite
- Oil Fired Central Heating & Single Glazed Windows
- Front Garden in Lawn with Concrete Driveway
- Fully Enclosed, Easily Maintained Garden Lawn to Rear
Additional Information
**In need of moderation Unconditional offers will only be accepted SOLD AS SEEN ** This three bedroom property is located in a quiet and peaceful residential area of Norfolk Drive, with easy access to local amenities and transportation links making it the perfect family home.
As you enter, you will be greeted by two bright and spacious reception rooms both with feature fire place, complete with large windows that let in plenty of natural light. The kitchen is fully equipped and has access to rear and ample cabinet space and opens up the family dining area making it the perfect place for all the family needs.
The property on the first floor boasts three good sized bedrooms, all with large windows that allow for plenty of natural light and a white family bathroom suite.
The property also benefits from a front garden in lawn with a driveway and the rear of the property is beautifully landscaped with a large garden in lawn which has been fully enclosed for privacy. Additional benefits include the oil fired central heating and single glazed windows.
Overall, this three bedroom property is perfect for a family looking for a spacious he that they want to make their own, or investors alike seeking a good return. Don`t miss out on this fantastic opportunity contact our sales team to arrange your viewing!
Ground Floor
ENTRANCE HALL
LOUNGE - 12'3" (3.73m) x 14'2" (4.32m)
Bay window, feature fire place
RECEPTION (2) - 11'7" (3.53m) x 10'9" (3.28m)
Feature fire place
KITCHEN - 6'5" (1.96m) x 8'7" (2.62m)
Range of high & low, formica work surfaces, stainless steel sink drainer, vinyl flooring
First Floor
LANDING
BEDROOM (1) - 12'1" (3.68m) x 14'1" (4.29m)
Bay window, feature fire place, solid wooden flooring
BEDROOM (2) - 12'8" (3.86m) x 12'4" (3.76m)
BEDROOM (3) - 8'0" (2.44m) x 7'1" (2.16m)
BATHROOM - 6'3" (1.91m) x 6'3" (1.91m)
White family bathroom suite comprising of panel bath, pedestal wash hand basin, low flush W/C, laminate flooring
Outside
FRONT
Concrete driveway from parking, easily maintained garden lawn, mature planting
REAR
Fully enclosed easily maintained garden lawn
what3words /// vocab.scared.reach
Notice
Please note we have not tested any apparatus, fixtures, fittings, or services. Interested parties must undertake their own investigation into the working order of these items. All measurements are approximate and photographs provided for guidance only.
As you enter, you will be greeted by two bright and spacious reception rooms both with feature fire place, complete with large windows that let in plenty of natural light. The kitchen is fully equipped and has access to rear and ample cabinet space and opens up the family dining area making it the perfect place for all the family needs.
The property on the first floor boasts three good sized bedrooms, all with large windows that allow for plenty of natural light and a white family bathroom suite.
The property also benefits from a front garden in lawn with a driveway and the rear of the property is beautifully landscaped with a large garden in lawn which has been fully enclosed for privacy. Additional benefits include the oil fired central heating and single glazed windows.
Overall, this three bedroom property is perfect for a family looking for a spacious he that they want to make their own, or investors alike seeking a good return. Don`t miss out on this fantastic opportunity contact our sales team to arrange your viewing!
Ground Floor
ENTRANCE HALL
LOUNGE - 12'3" (3.73m) x 14'2" (4.32m)
Bay window, feature fire place
RECEPTION (2) - 11'7" (3.53m) x 10'9" (3.28m)
Feature fire place
KITCHEN - 6'5" (1.96m) x 8'7" (2.62m)
Range of high & low, formica work surfaces, stainless steel sink drainer, vinyl flooring
First Floor
LANDING
BEDROOM (1) - 12'1" (3.68m) x 14'1" (4.29m)
Bay window, feature fire place, solid wooden flooring
BEDROOM (2) - 12'8" (3.86m) x 12'4" (3.76m)
BEDROOM (3) - 8'0" (2.44m) x 7'1" (2.16m)
BATHROOM - 6'3" (1.91m) x 6'3" (1.91m)
White family bathroom suite comprising of panel bath, pedestal wash hand basin, low flush W/C, laminate flooring
Outside
FRONT
Concrete driveway from parking, easily maintained garden lawn, mature planting
REAR
Fully enclosed easily maintained garden lawn
what3words /// vocab.scared.reach
Notice
Please note we have not tested any apparatus, fixtures, fittings, or services. Interested parties must undertake their own investigation into the working order of these items. All measurements are approximate and photographs provided for guidance only.
I love this house… What do I do next?
-

Arrange a viewing
Contact us today to arrange a viewing for this property.
Arrange a viewing -

Give us a call
Talk to one of our friendly staff to find out more.
Call us today -

Get me a mortgage
We search our comprehensive lender panel for suitable mortgage deals.
Find out more -

How much is my house worth
We provide no obligation property valuations.
Free valuations


