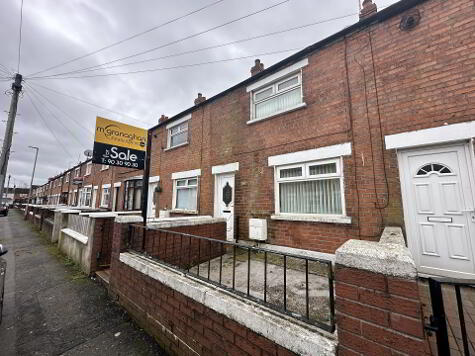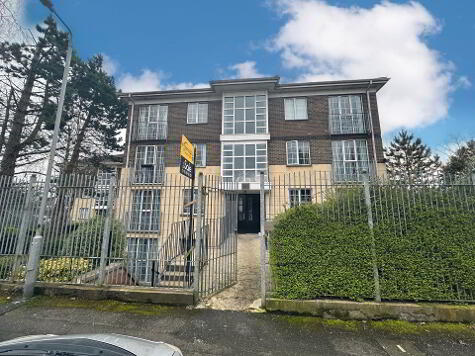Cookie Policy: This site uses cookies to store information on your computer. Read more
Share with a friend
56 Earlscourt Street Belfast, BT12 7AS
- Terrace House
- 2 Bedrooms
- 1 Reception
Key Information
| Address | 56 Earlscourt Street Belfast, BT12 7AS |
|---|---|
| Price | Last listed at Offers around £94,950 |
| Style | Terrace House |
| Bedrooms | 2 |
| Receptions | 1 |
| Bathrooms | 1 |
| Heating | Gas |
| EPC Rating | D56/D67 |
| Status | Sale Agreed |
Property Features at a Glance
- Mid Terrace Residence
- Spacious Reception Room
- Modern Fitted Kitchen
- Two Good Size Bedrooms
- Floored Roofspace with ample storage
- White Bathroom Suite
- Gas Fired Central Heating
- Double Glazed Windows
- Partially Covered Enclosed Rear Yard
- Excellent Location Close to Local Amenities
Additional Information
McGranaghan Estate Agents are pleased to bring this stunning two bedroom mid terraced property situated just off the highly popular Springfield Road in West Belfast, this property will be very popular amongst first time buyers, young families, professionals or those looking to down size.
The property benefits from an excellent layout comprising on the ground floor a spacious lounge, dining room and modern fitted kitchen. Upstairs offers two well proportioned bedrooms, white bathroom suite and a floored roof space with ample storage. To the external of the property you will find a partially covered enclosed rear yard.
Other attributes include gas fired central heating and double glazed windows.
Call our sales team on 02890309030 to avoid missing out on this excellent opportunity.
GROUND FLOOR
Front Porch
Ceramic Tiled Floor
Entrance Hall
Reception 1 - 21'5" (6.53m) x 10'0" (3.05m)
Laminate Flooring, Feature Fire Place, under stairs storage
Kitchen - 8'5" (2.57m) x 8'4" (2.54m)
Shaker style kitchen, range of high and low level units, Formica work surfaces, Tongue and Groove ceiling, 4 ring gas hob and oven, extractor fan, UPVC splash boards, integrated fridge freezer
FIRST FLOOR
Bedroom 1 - 10'4" (3.15m) x 11'0" (3.35m)
Built in mirrored sliderobes, laminate flooring
Bedroom 2 - 10'7" (3.23m) x 7'8" (2.34m)
Built in mirror sliderobes, laminate flooring
Bathroom - 8'4" (2.54m) x 5'9" (1.75m)
Tiled bath, Thermostatic controlled shower above bath, low flush WC, pedestal wash hand basin, fully tiled walls, extractor fan, vinyl flooring
Floored Roofspace - 11'1" (3.38m) x 8'10" (2.69m)
OUTSIDE
Front
On Street Car parking
Rear
Partially covered enclosed rear yard
Notice
Please note we have not tested any apparatus, fixtures, fittings, or services. Interested parties must undertake their own investigation into the working order of these items. All measurements are approximate and photographs provided for guidance only.
The property benefits from an excellent layout comprising on the ground floor a spacious lounge, dining room and modern fitted kitchen. Upstairs offers two well proportioned bedrooms, white bathroom suite and a floored roof space with ample storage. To the external of the property you will find a partially covered enclosed rear yard.
Other attributes include gas fired central heating and double glazed windows.
Call our sales team on 02890309030 to avoid missing out on this excellent opportunity.
GROUND FLOOR
Front Porch
Ceramic Tiled Floor
Entrance Hall
Reception 1 - 21'5" (6.53m) x 10'0" (3.05m)
Laminate Flooring, Feature Fire Place, under stairs storage
Kitchen - 8'5" (2.57m) x 8'4" (2.54m)
Shaker style kitchen, range of high and low level units, Formica work surfaces, Tongue and Groove ceiling, 4 ring gas hob and oven, extractor fan, UPVC splash boards, integrated fridge freezer
FIRST FLOOR
Bedroom 1 - 10'4" (3.15m) x 11'0" (3.35m)
Built in mirrored sliderobes, laminate flooring
Bedroom 2 - 10'7" (3.23m) x 7'8" (2.34m)
Built in mirror sliderobes, laminate flooring
Bathroom - 8'4" (2.54m) x 5'9" (1.75m)
Tiled bath, Thermostatic controlled shower above bath, low flush WC, pedestal wash hand basin, fully tiled walls, extractor fan, vinyl flooring
Floored Roofspace - 11'1" (3.38m) x 8'10" (2.69m)
OUTSIDE
Front
On Street Car parking
Rear
Partially covered enclosed rear yard
Notice
Please note we have not tested any apparatus, fixtures, fittings, or services. Interested parties must undertake their own investigation into the working order of these items. All measurements are approximate and photographs provided for guidance only.
I love this house… What do I do next?
-

Arrange a viewing
Contact us today to arrange a viewing for this property.
Arrange a viewing -

Give us a call
Talk to one of our friendly staff to find out more.
Call us today -

Get me a mortgage
We search our comprehensive lender panel for suitable mortgage deals.
Find out more -

How much is my house worth
We provide no obligation property valuations.
Free valuations

