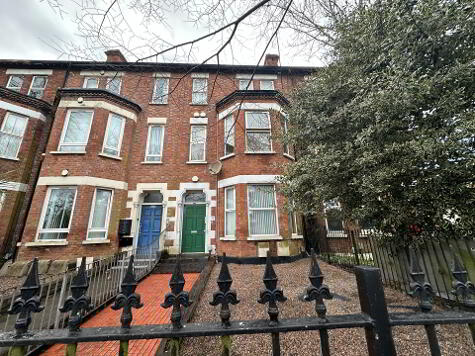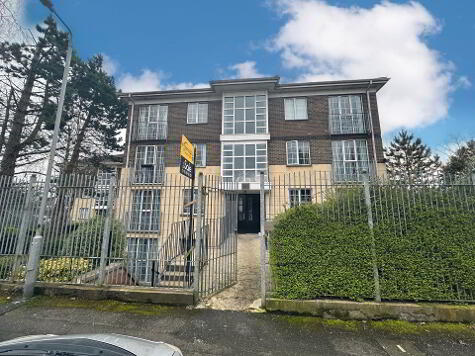Cookie Policy: This site uses cookies to store information on your computer. Read more
Share with a friend
57C Atlantic Avenue Belfast, BT15 2HN
- Apartment
- 2 Bedrooms
- 1 Reception
Key Information
| Address | 57C Atlantic Avenue Belfast, BT15 2HN |
|---|---|
| Price | Last listed at Offers over £84,950 |
| Style | Apartment |
| Bedrooms | 2 |
| Receptions | 1 |
| Bathrooms | 1 |
| Heating | Gas |
| EPC Rating | D66/D66 |
| Status | Sale Agreed |
Property Features at a Glance
- Third Floor Apartment in Sought After Location
- Bright and Spacious Lounge and Dining Area
- Modern Fitted Kitchen with Built In Appliances
- Two Good Size Bedrooms
- Luxurious Family Bathroom Suite
- Access to Floored Roofspace Via Slingsby Ladder
- Gas Fired Central Heating
- Upvc Double Glazed Windows
- On Street Car Parking
- Excellent Location Close to Local Amenities
Additional Information
This property has been immaculately presented and much loved by its present owners. This third floor apartment is situated in a quiet and highly regarded residential area of North Belfast, just off the Antrim Road and is located within easy access to Belfast City Centre.
From the moment you enter this property you will be impressed by the large open plan lounge/dining area, modern fitted kitchen, two good size bedrooms, contemporary family shower room and access to floored roof space via slingsby ladder: rare in an apartment complex! Additional benefits included gas fired central heating, double glazed windows and on street car parking. This is a home that will surely appeal to an array of purchasers. Early viewing is strongly advised!
Please contact our sales team on 028 9030 9030 to arrange a viewing.
THIRD FLOOR
ENTRANCE HALL
LOUNGE/DINING AREA - 11'4" (3.45m) x 15'0" (4.57m)
Laminate flooring
KITCHEN - 10'10" (3.3m) x 7'9" (2.36m)
Modern fitted kitchen with a range of high and low level units, formica work surfaces, stainless steel sink drainer, integrated hob and oven, plumbed for washing machine. integrated fridge/freezer, part tiled walls, ceramic tiled flooring.
BEDROOM (1) - 11'4" (3.45m) x 11'1" (3.38m)
Laminate flooring
BEDROOM (2) - 11'9" (3.58m) x 6'3" (1.91m)
Laminate flooring
SHOWER ROOM - 4'10" (1.47m) x 7'3" (2.21m)
White family bathroom suite comprising of walk in shower cubicle, low flush WC, pedestal was hand basin, PVC wall cladding, ceramic tiled flooring
ROOFSPACE
Access via slinsby ladder, floored, electrics
OUTSIDE
On street car parking
Notice
Please note we have not tested any apparatus, fixtures, fittings, or services. Interested parties must undertake their own investigation into the working order of these items. All measurements are approximate and photographs provided for guidance only.
From the moment you enter this property you will be impressed by the large open plan lounge/dining area, modern fitted kitchen, two good size bedrooms, contemporary family shower room and access to floored roof space via slingsby ladder: rare in an apartment complex! Additional benefits included gas fired central heating, double glazed windows and on street car parking. This is a home that will surely appeal to an array of purchasers. Early viewing is strongly advised!
Please contact our sales team on 028 9030 9030 to arrange a viewing.
THIRD FLOOR
ENTRANCE HALL
LOUNGE/DINING AREA - 11'4" (3.45m) x 15'0" (4.57m)
Laminate flooring
KITCHEN - 10'10" (3.3m) x 7'9" (2.36m)
Modern fitted kitchen with a range of high and low level units, formica work surfaces, stainless steel sink drainer, integrated hob and oven, plumbed for washing machine. integrated fridge/freezer, part tiled walls, ceramic tiled flooring.
BEDROOM (1) - 11'4" (3.45m) x 11'1" (3.38m)
Laminate flooring
BEDROOM (2) - 11'9" (3.58m) x 6'3" (1.91m)
Laminate flooring
SHOWER ROOM - 4'10" (1.47m) x 7'3" (2.21m)
White family bathroom suite comprising of walk in shower cubicle, low flush WC, pedestal was hand basin, PVC wall cladding, ceramic tiled flooring
ROOFSPACE
Access via slinsby ladder, floored, electrics
OUTSIDE
On street car parking
Notice
Please note we have not tested any apparatus, fixtures, fittings, or services. Interested parties must undertake their own investigation into the working order of these items. All measurements are approximate and photographs provided for guidance only.
I love this house… What do I do next?
-

Arrange a viewing
Contact us today to arrange a viewing for this property.
Arrange a viewing -

Give us a call
Talk to one of our friendly staff to find out more.
Call us today -

Get me a mortgage
We search our comprehensive lender panel for suitable mortgage deals.
Find out more -

How much is my house worth
We provide no obligation property valuations.
Free valuations

