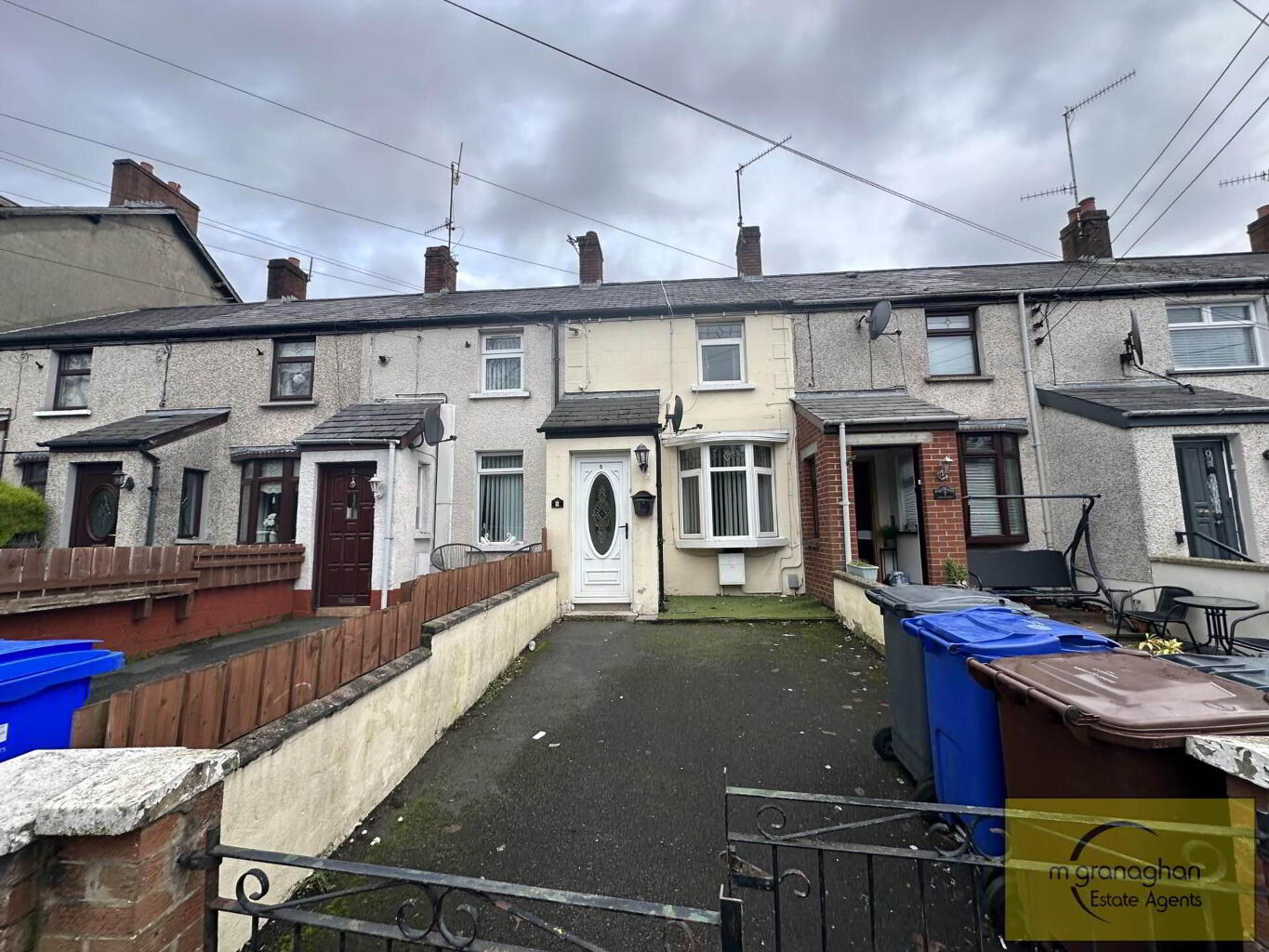Cookie Policy: This site uses cookies to store information on your computer. Read more
6 Glenview Terrace, Suffolk, Belfast, BT11 9PF
- Terrace House
- 3 Bedrooms
- 1 Reception
Key Information
| Address | 6 Glenview Terrace, Suffolk, Belfast, BT11 9PF |
|---|---|
| Deposit | £675 |
| Heating | Gas |
| Furnished | Unfurnished |
| Style | Terrace House |
| Bedrooms | 3 |
| Receptions | 1 |
| Bathrooms | 1 |
| EPC Rating | D62/C69 |
| Status | Gone |
Property Features at a Glance
- Well Presented Terrace Property That Will Appeal To Many
- Bright and Spacious Reception Room
- Fully Fitted Kitchen
- Three Good Sized Bedrooms; One with Built in Robes
- White Family Bathroom Suite
- Gas Fired Central Heating & Double Glazed Windows
- Easily Maintained Fully Enclosed Front Garden
- Sought After Area Beside Leading Schools & Shops
- Beside Main Public Transport Routes to Belfast City Centre
Additional Information
This stunning three bedroom terrace property located in the heart of Belfast,
The property boasts spacious accommodation throughout and is offered for sale with no onward chain, making it an ideal choice for those looking for a hassle-free move.
Upon entering the property, you are greeted by a spacious reception room which is perfect for entertaining guests or spending quality time with family. The room benefits from large windows that allow natural light to flood in, giving the space a bright and airy feel.
The kitchen is modern, fitted with a range of matching wall and base units, and has plenty of storage for all your cooking essentials. There is ample space for a dining table, making this room perfect for family meals or gatherings.
Upstairs, there are three well proportioned bedrooms, each boasting plenty of natural light and storage space. The family bathroom is fitted with a three piece suite, including a toilet, washbasin, and bath with a shower over.
The entire property benefits from double glazing, making it energy efficient and cost-effective. Gas central heating is also included, ensuring a warm and comfortable home all year round.
This property is conveniently located close to an array of local amenities, including shops, schools, and parks. Public transport links are also easily accessible, providing quick and easy access to the city centre.
Ground floor
ENTRANCE HALL
LOUNGE - 20'1" (6.12m) x 11'8" (3.56m)
Bay window, feature fireplace, laminate flooring
KITCHEN - 17'4" (5.28m) x 11'1" (3.38m)
Modern fitted kitchen comprising of high and low level units, formica work surfaces, stainless steel extractor fan, stainless steel sink drainer, plumbed for washing machine, part tile walls
First floor
BEDROOM (1) - 11'7" (3.53m) x 9'6" (2.9m)
Built in robes
BEDROOM (2) - 7'9" (2.36m) x 7'9" (2.36m)
BEDROOM (3) - 11'8" (3.56m) x 7'6" (2.29m)
BATHROOM - 5'8" (1.73m) x 6'11" (2.11m)
White family bathroom suite comprising of panel bath, low flush W/C, pedestal wash hand basin, PVC, vinyl flooring
Outside
FRONT
Fully enclosed, driveway, wrought iron gates
Notice
All photographs are provided for guidance only.
Redress scheme provided by: Property Redress Scheme (PRS013604)
Client Money Protection provided by: TDS Northern Ireland (NI658)
The property boasts spacious accommodation throughout and is offered for sale with no onward chain, making it an ideal choice for those looking for a hassle-free move.
Upon entering the property, you are greeted by a spacious reception room which is perfect for entertaining guests or spending quality time with family. The room benefits from large windows that allow natural light to flood in, giving the space a bright and airy feel.
The kitchen is modern, fitted with a range of matching wall and base units, and has plenty of storage for all your cooking essentials. There is ample space for a dining table, making this room perfect for family meals or gatherings.
Upstairs, there are three well proportioned bedrooms, each boasting plenty of natural light and storage space. The family bathroom is fitted with a three piece suite, including a toilet, washbasin, and bath with a shower over.
The entire property benefits from double glazing, making it energy efficient and cost-effective. Gas central heating is also included, ensuring a warm and comfortable home all year round.
This property is conveniently located close to an array of local amenities, including shops, schools, and parks. Public transport links are also easily accessible, providing quick and easy access to the city centre.
Ground floor
ENTRANCE HALL
LOUNGE - 20'1" (6.12m) x 11'8" (3.56m)
Bay window, feature fireplace, laminate flooring
KITCHEN - 17'4" (5.28m) x 11'1" (3.38m)
Modern fitted kitchen comprising of high and low level units, formica work surfaces, stainless steel extractor fan, stainless steel sink drainer, plumbed for washing machine, part tile walls
First floor
BEDROOM (1) - 11'7" (3.53m) x 9'6" (2.9m)
Built in robes
BEDROOM (2) - 7'9" (2.36m) x 7'9" (2.36m)
BEDROOM (3) - 11'8" (3.56m) x 7'6" (2.29m)
BATHROOM - 5'8" (1.73m) x 6'11" (2.11m)
White family bathroom suite comprising of panel bath, low flush W/C, pedestal wash hand basin, PVC, vinyl flooring
Outside
FRONT
Fully enclosed, driveway, wrought iron gates
Notice
All photographs are provided for guidance only.
Redress scheme provided by: Property Redress Scheme (PRS013604)
Client Money Protection provided by: TDS Northern Ireland (NI658)
