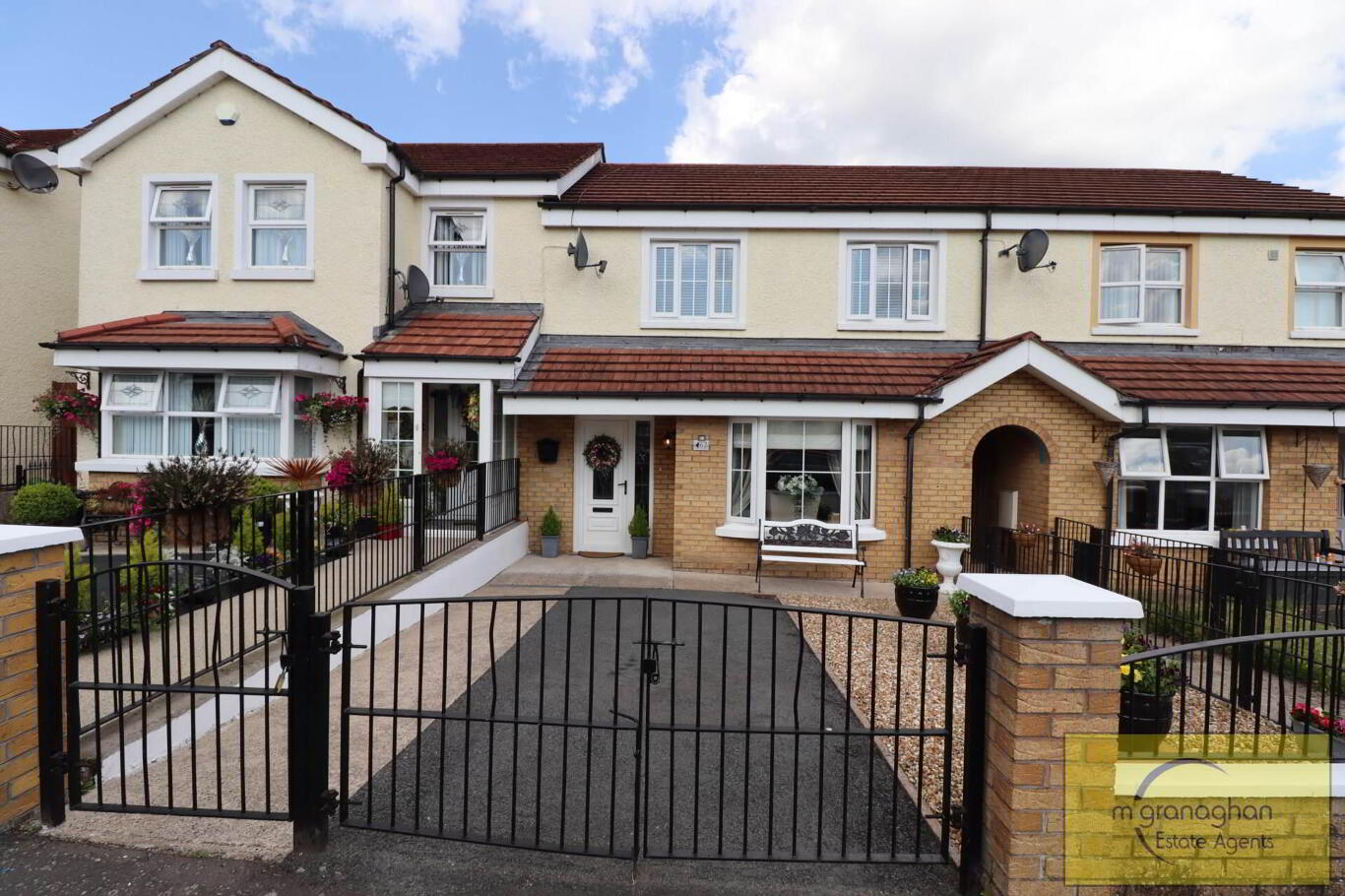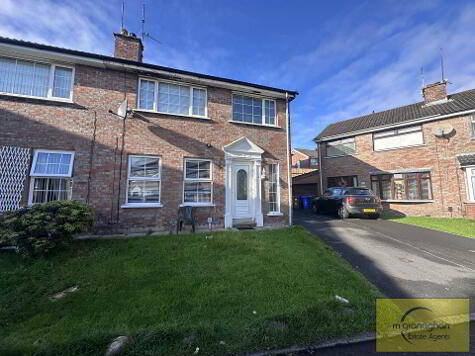Cookie Policy: This site uses cookies to store information on your computer. Read more
62 Derryveagh Drive, Suffolkroad, Belfast, BT11 9PT
- Townhouse
- 3 Bedrooms
- 1 Reception
Key Information
| Address | 62 Derryveagh Drive, Suffolkroad, Belfast, BT11 9PT |
|---|---|
| Style | Townhouse |
| Bedrooms | 3 |
| Receptions | 1 |
| Bathrooms | 2 |
| Heating | Gas |
| EPC Rating | C70/C74 |
| Status | Sold |
Property Features at a Glance
- Stunning Mid Townhouse in desirable location
- Bright and Spacious with Feature Fire Place
- Modern, Fully fitted kitchen & Dining with built in appliances
- Downstairs bathroom
- Three Good sized bedrooms
- Luxury white bathroom suite
- Gas Fire Central Heating and Double glazed windows throughout
- Driveway for Parking to Front with wrought iron gates
- Large, Fully Enclosed Garden to Rear with decking patio area
- Conveniently Located Beside Leading Schools, Shops & Other Amenities
Additional Information
Welcome to your dream home! This stunning townhouse property offers the perfect combination of luxury and comfort, providing an exceptional living experience for you and your family!
As you enter the property, you`ll be greeted by a welcoming entrance hall that leads to the reception room. This room is perfect for relaxing and unwinding after a long day and features plenty of natural light, creating a bright and airy atmosphere. Double doors then lead to a modern fitted kitchen with ample storage making meal preparation a breeze. On the ground floor there is a modern bathroom providing a fresh and stylish place to freshen up.
On the first floor you`ll find three generous bedrooms, providing plenty of space for growing families. The main family bathroom suite is spacious, sleek and stylish with all the modern amenities to make your daily routine a breeze.
Additional features to this fabulous home would be the gas fired central heating, double glazed windows throughout, concrete driveway for parking. To the rear you`ll find a large, fully enclosed garden with a delightful decked patio sitting area, perfect for enjoying the sunshine or hosting family BBQ`s.
62 Derryveagh Drive is perfectly located, offering easy access to a range of local amenities, including shops, schools and transport links. It`s a wonderful place to call home, offering a fantastic opportunity to join a vibrant and friendly neighbourhood. So, why wait? Contact our helpful sales team now to arrange a viewing.
GROUND FLOOR
ENTRANCE HALL
Laminate tile effect flooring
RECEPTION - 16'0" (4.88m) x 11'5" (3.48m)
Feature fire place, tile effect laminate flooring, bay windows, double doors leading to kitchen
KITCHEN - 13'1" (3.99m) x 11'1" (3.38m)
Modern sleek fitted kitchen with wood effect formica work surfaces, high and low level units, ceramic sink drainer, stainless steel extractor fan, integrated hob and oven, breakfast bar, built in fridge freezer, built in mircowave , door that opens out to rear garden, tiled effect laminate flooring
DOWNSTAIRS BATHROOM - 7'3" (2.21m) x 7'0" (2.13m)
Low flush W/C , walk in shower with overhead telephone shower head, vanity unit wash hand basin, laminate flooring, PVC waterproof panelling, spotlights
FIRST FLOOR
BEDROOM (1) - 14'0" (4.27m) x 9'9" (2.97m)
Laminate flooring, built in wardrobes
BEDROOM (2) - 12'6" (3.81m) x 12'4" (3.76m)
Built in robes
BEDROOM (3) - 8'9" (2.67m) x 10'4" (3.15m)
Laminate flooring, built in wardrobes
BATHROOM - 6'2" (1.88m) x 8'3" (2.51m)
Luxury white family bathroom suite comprising of vinyl flooring, panel bath, low flush W/C, pedestal wash hand basin, heated towel rail, part tile walls
OUTSIDE
FRONT
Tarmac driveway for parking, wrought iron gates
REAR
Delightful decking area
what3words /// donor.policy.busy
Notice
Please note we have not tested any apparatus, fixtures, fittings, or services. Interested parties must undertake their own investigation into the working order of these items. All measurements are approximate and photographs provided for guidance only.
As you enter the property, you`ll be greeted by a welcoming entrance hall that leads to the reception room. This room is perfect for relaxing and unwinding after a long day and features plenty of natural light, creating a bright and airy atmosphere. Double doors then lead to a modern fitted kitchen with ample storage making meal preparation a breeze. On the ground floor there is a modern bathroom providing a fresh and stylish place to freshen up.
On the first floor you`ll find three generous bedrooms, providing plenty of space for growing families. The main family bathroom suite is spacious, sleek and stylish with all the modern amenities to make your daily routine a breeze.
Additional features to this fabulous home would be the gas fired central heating, double glazed windows throughout, concrete driveway for parking. To the rear you`ll find a large, fully enclosed garden with a delightful decked patio sitting area, perfect for enjoying the sunshine or hosting family BBQ`s.
62 Derryveagh Drive is perfectly located, offering easy access to a range of local amenities, including shops, schools and transport links. It`s a wonderful place to call home, offering a fantastic opportunity to join a vibrant and friendly neighbourhood. So, why wait? Contact our helpful sales team now to arrange a viewing.
GROUND FLOOR
ENTRANCE HALL
Laminate tile effect flooring
RECEPTION - 16'0" (4.88m) x 11'5" (3.48m)
Feature fire place, tile effect laminate flooring, bay windows, double doors leading to kitchen
KITCHEN - 13'1" (3.99m) x 11'1" (3.38m)
Modern sleek fitted kitchen with wood effect formica work surfaces, high and low level units, ceramic sink drainer, stainless steel extractor fan, integrated hob and oven, breakfast bar, built in fridge freezer, built in mircowave , door that opens out to rear garden, tiled effect laminate flooring
DOWNSTAIRS BATHROOM - 7'3" (2.21m) x 7'0" (2.13m)
Low flush W/C , walk in shower with overhead telephone shower head, vanity unit wash hand basin, laminate flooring, PVC waterproof panelling, spotlights
FIRST FLOOR
BEDROOM (1) - 14'0" (4.27m) x 9'9" (2.97m)
Laminate flooring, built in wardrobes
BEDROOM (2) - 12'6" (3.81m) x 12'4" (3.76m)
Built in robes
BEDROOM (3) - 8'9" (2.67m) x 10'4" (3.15m)
Laminate flooring, built in wardrobes
BATHROOM - 6'2" (1.88m) x 8'3" (2.51m)
Luxury white family bathroom suite comprising of vinyl flooring, panel bath, low flush W/C, pedestal wash hand basin, heated towel rail, part tile walls
OUTSIDE
FRONT
Tarmac driveway for parking, wrought iron gates
REAR
Delightful decking area
what3words /// donor.policy.busy
Notice
Please note we have not tested any apparatus, fixtures, fittings, or services. Interested parties must undertake their own investigation into the working order of these items. All measurements are approximate and photographs provided for guidance only.
I love this house… What do I do next?
-

Arrange a viewing
Contact us today to arrange a viewing for this property.
Arrange a viewing -

Give us a call
Talk to one of our friendly staff to find out more.
Call us today -

Get me a mortgage
We search our comprehensive lender panel for suitable mortgage deals.
Find out more -

How much is my house worth
We provide no obligation property valuations.
Free valuations

