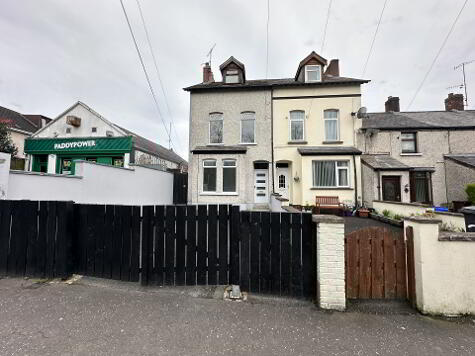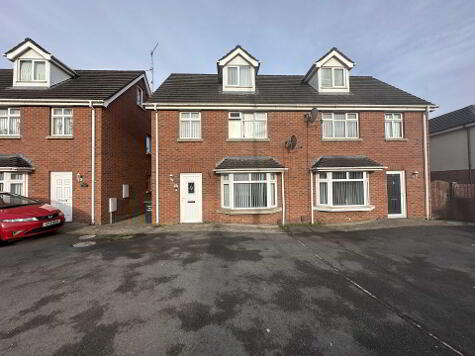Share with a friend
62 Glengoland Gardens, Dunmurry, Belfast, BT17 0JE
- Detached Bungalow
- 3 Bedrooms
- 2 Receptions
Key Information
| Address | 62 Glengoland Gardens, Dunmurry, Belfast, BT17 0JE |
|---|---|
| Style | Detached Bungalow |
| Bedrooms | 3 |
| Receptions | 2 |
| Heating | Gas |
| EPC Rating | E54/D56 |
| Status | Sold |
Property Features at a Glance
- Detached Bungalow
- Alarm System
- Clean Air Sytem Throughout Property
- Two Spacious Reception Rooms
- Fitted Kitchen/Dining Area
- Utility Room
- Three Good Size Bedrooms
- Luxurious Bathroom Suite
- Gas Fired Central Heating
- Double Glazed Windows
- Extensive Tiled Driveway/Forecourt
- Landscaped Gardens To Front & Rear
- Decking Area To Rear
Additional Information
This stunning detached family bungalow occupies a superb site in one of the most sought after residential areas in West Belfast. Extremely convenient to a host of amenities including leading schools, a short distance from the M1 Motorway Network with Lisburn and Belfast also easily accessible.
The property offers excellent, adaptable and balanced accommodation throughout. Comprising two spacious reception rooms, fully fitted kitchen/dining area, utility room, three good sized bedrooms and luxurious family bathroom suite.
The property also offers beautifully landscaped gardens in lawn to front & rear as well as an extensive tiled driveway/forecourt and delightful decking area; all further enhancing the many fine features of the property.
All in all this outstanding substantial home has much to offer in the way of location and accommodation, both inside and outside. Early viewing is essential to appreciate it in its entirety.
Ground Floor
- ENTRANCE PORCH:
- Ceramic flooring
- RECEPTION (1):
- 6.2m x 3.72m (20' 4" x 12' 2")
Solid oak flooring, feature fireplace - RECEPTION (2):
- 2.9m x 3.83m (9' 6" x 12' 7")
Solid oak flooring, feature fireplace - KITCHEN/DINING:
- 6.17m x 2.41m (20' 3" x 7' 11")
Range of high and low level units, formica worktops, stainless steel sink drainer, part tiled walls, ceramic flooring, ceiling spotlights, patio doors to rear - UTILITY ROOM:
- 3.12m x 2.03m (10' 3" x 6' 8")
Range of high and low level units, formica worktops, plumbed for washing machine, ceramic flooring - BEDROOM (1):
- 3.01m x 3.49m (9' 10" x 11' 5")
Laminate flooring, built in wardrobe - BEDROOM (2):
- 3.38m x 2.74m (11' 1" x 8' 12")
Laminate flooring - BEDROOM (3):
- 2.49m x 2.5m (8' 2" x 8' 2")
Laminate flooring - BATHROOM:
- 2.47m x 2.38m (8' 1" x 7' 10")
Coloured suite comprising tiled bath, walk in shower cubicle, low flush W/C, pedestal wash hand basin, part tiled walls, ceramic flooring
Outside
- Front: landscaped garden in lawn, extensive tiled driveway/forecourt Rear: landscaped garden in lawn, decking area
Directions
Dunmurry
I love this house… What do I do next?
-

Arrange a viewing
Contact us today to arrange a viewing for this property.
Arrange a viewing -

Give us a call
Talk to one of our friendly staff to find out more.
Call us today -

Get me a mortgage
We search our comprehensive lender panel for suitable mortgage deals.
Find out more -

How much is my house worth
We provide no obligation property valuations.
Free valuations

