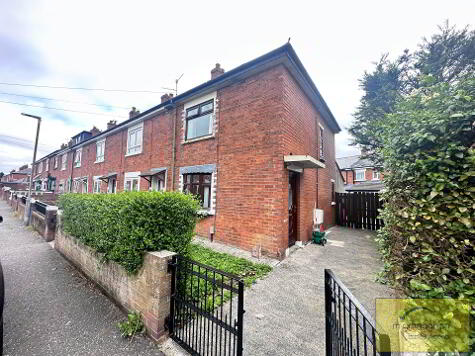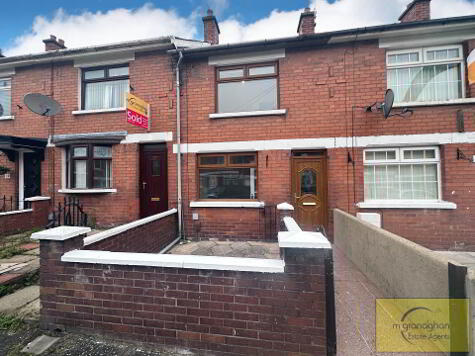Share with a friend
67 Springfield Park Belfast, BT13 3PZ
- Semi-detached House
- 3 Bedrooms
- 2 Receptions
Key Information
| Address | 67 Springfield Park Belfast, BT13 3PZ |
|---|---|
| Style | Semi-detached House |
| Bedrooms | 3 |
| Receptions | 2 |
| Bathrooms | 1 |
| Heating | Oil |
| EPC Rating | |
| Status | Sold |
Property Features at a Glance
- Semi Detached Residence
- Oil Fired Central Heating
- Modern Fitted Kitchen with Dining Area
- Spacious Lounge & Snug
- Three Good Size Bedrooms
- White Family Bathroom Suite
- Driveway & Gardens To Front
- Gardens in Lawn & Patio Area To Rear
- Floored Roof space for Storage
Additional Information
Additional Information
This beautiful semi-detached property is sure to appeal to any first time buyer looking to get onto the property ladder along with families alike. The superb property is well maintained and presented throughout, with the added bonus of an excellent location just off the Springfield Road.
The stunning property briefly comprises two spacious reception rooms, modern fitted kitchen, three good size bedrooms, luxurious bathroom suite and roof space floored for storage. Externally the property benefits from well-maintained garden in lawn to front along with driveway, as well as a large paved area to rear along with garden in lawn.
Located in the BT13 area, this superb residence is only a short distance from an excellent range of shops, local schools and amenities.
We feel this is an excellent opportunity to purchase a fantastic property in a well sought after area. Contact our team today for a viewing! Do not miss out!
THE PROPERTY COMPRISES:
Ground Floor
ENTRANCE HALL:
Wood flooring, cloakroom
LOUNGE:
3.90m x 3.85m (12' 7" x 12' 6")
Wood flooring, feature fireplace, bay window
KITCHEN/DINING:
3.75m x 5.77m (12’3” x 18'9")
Range of high and low level units, wood effect work surfaces, stainless steel sink drainer, integrated hob and electric oven, integrated dishwasher, integrated washing machine, ceramic tiled floor, spot lighting, patio doors leading to snug
SNUG:
5.11m x 3.14 (16'7" x 10’3”)
Ceramic tile flooring
First Floor
LANDING:
BEDROOM (1):
3.33m x 3.68m (10' 9" x 12' 0")
Wooden flooring
BEDROOM (2):
3.39m x 3.56m (11' 1" x 11' 6")
Wooden flooring
BEDROOM (3):
2.68m x 2.39m (8’7" x 7' 8")
Wooden flooring
BATHROOM:
2.61m x 2.34m (8' 5" x 7' 6")
White suite comprising shower cubicle, vanity unit wash hand basin, low flush WC, chrome towel rail, ceramic tiled flooring, part tiled walls,
ROOFSPACE:
4.99m x 2.78m (16' 3" x 9'1")
Floored for storage, 2 velux windows
Outside
Front: Gated Driveway, garden in lawn
Rear: Patio area, garden in lawn
I love this house… What do I do next?
-

Arrange a viewing
Contact us today to arrange a viewing for this property.
Arrange a viewing -

Give us a call
Talk to one of our friendly staff to find out more.
Call us today -

Get me a mortgage
We search our comprehensive lender panel for suitable mortgage deals.
Find out more -

How much is my house worth
We provide no obligation property valuations.
Free valuations

