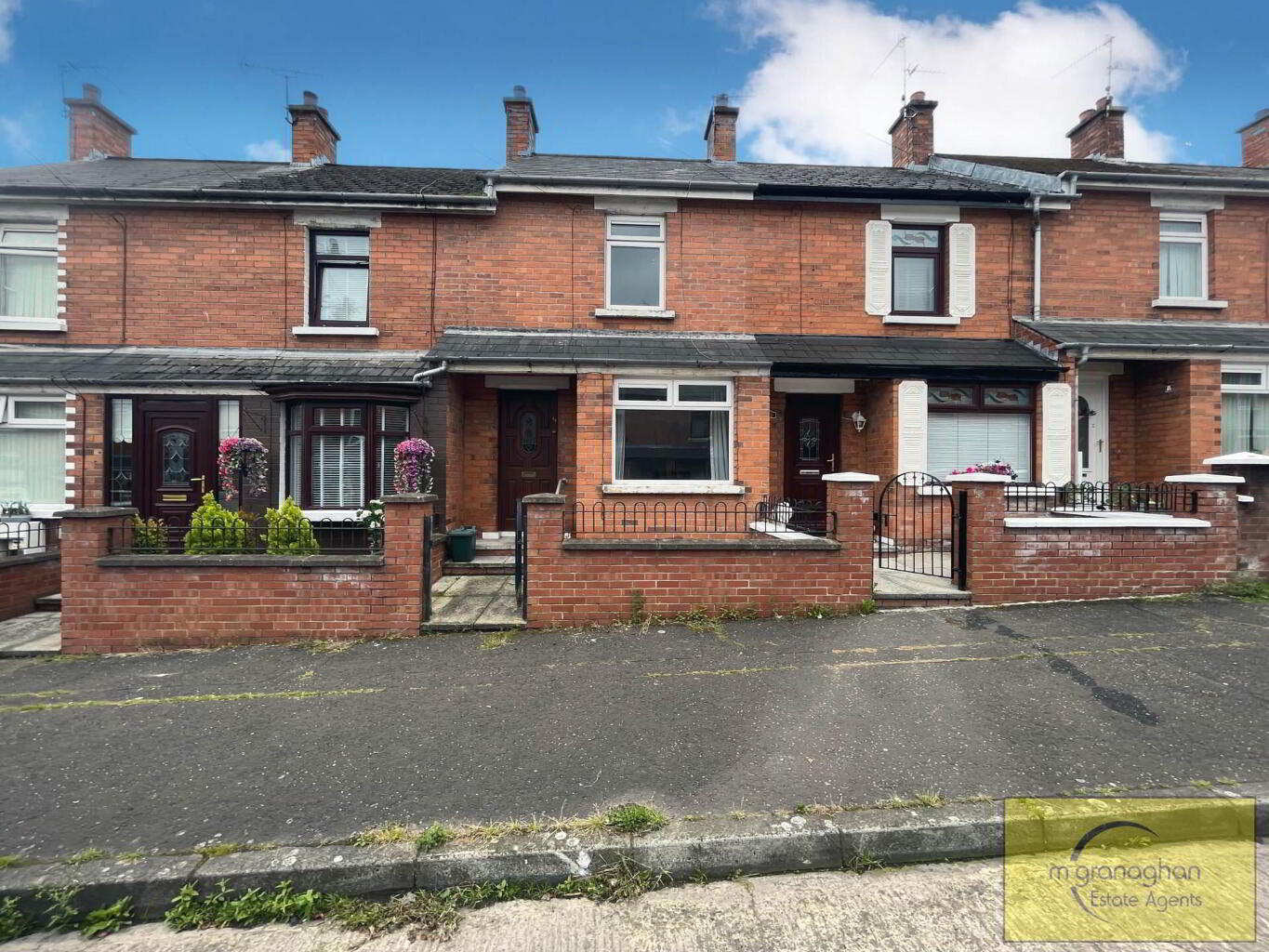Cookie Policy: This site uses cookies to store information on your computer. Read more
68 Clowney Street, Falls Road, Belfast, BT12 7LZ
- Terrace House
- 2 Bedrooms
- 1 Reception
Key Information
| Address | 68 Clowney Street, Falls Road, Belfast, BT12 7LZ |
|---|---|
| Style | Terrace House |
| Bedrooms | 2 |
| Receptions | 1 |
| Bathrooms | 1 |
| Heating | Oil |
| EPC Rating | E43/D62 |
| Status | Sold |
Property Features at a Glance
- Red Bricked Mid Terrace Family Home in Sought After Residential Area
- Bright and Spacious Family Room
- Fitted Kitchen that Looks out to Rear
- Two Good Sized Bedrooms
- Coloured Family Bathroom Suite
- Oil Fired Central Heating & Double Glazed Windows
- Front Forecourt Surrounded By Brick Wall & Iron Wrought Gate
- Fully Enclosed Yard to Rear
- In Need of Modernisation
- Excellent Location close to Local Amenities
Additional Information
Welcome to 68 Clowney Street, an established, red bricked mid terrace property is now available for sale. Located in prime location just off the Falls Road in the Beechmount Area, this will appeal to a range of potential buyers looking for a project to make this house their own.
As you enter the property, you are welcomed into the spacious and airy lounge room, with large windows that offer plenty of natural light. There is also a fitted kitchen and the coloured bathroom suite on the ground floor. On the first floor is the two good sized bedrooms that also flood with natural light.
Additional features to this fine home would be the oil fired central heating, double glazed windows, fully enclose yard to rear, on street parking and a delightful forecourt to front.
This property is dated and requires modernisation but would be ideal for families or professionals who are looking a spacious home to make their own, in a convenient location. Call our helpful sales team now to arrange your viewing.
Ground Floor
ENTRANCE HALL
LOUNGE - 13'3" (4.04m) x 12'0" (3.66m)
Bay window, feature fire place, ceramic tiled flooring
KITCHEN - 9'9" (2.97m) x 12'8" (3.86m)
Range of high & low level units, formica work surfaces, stainless steel sink drainer, vinyl flooring
BATHROOM - 7'11" (2.41m) x 7'0" (2.13m)
Coloured bathroom suite comprising of bath, pedestal wash hand basin, part tiled walls
First Floor
LANDING
BEDROOM (1) - 10'3" (3.12m) x 13'0" (3.96m)
BEDROOM (2) - 7'5" (2.26m) x 9'6" (2.9m)
Outside
FRONT
Front forecourt with steps, red brick wall and wrought iron gate
REAR
Fully enclosed rear courtyard
what3words /// beyond.sooner.sadly
Notice
Please note we have not tested any apparatus, fixtures, fittings, or services. Interested parties must undertake their own investigation into the working order of these items. All measurements are approximate and photographs provided for guidance only.
As you enter the property, you are welcomed into the spacious and airy lounge room, with large windows that offer plenty of natural light. There is also a fitted kitchen and the coloured bathroom suite on the ground floor. On the first floor is the two good sized bedrooms that also flood with natural light.
Additional features to this fine home would be the oil fired central heating, double glazed windows, fully enclose yard to rear, on street parking and a delightful forecourt to front.
This property is dated and requires modernisation but would be ideal for families or professionals who are looking a spacious home to make their own, in a convenient location. Call our helpful sales team now to arrange your viewing.
Ground Floor
ENTRANCE HALL
LOUNGE - 13'3" (4.04m) x 12'0" (3.66m)
Bay window, feature fire place, ceramic tiled flooring
KITCHEN - 9'9" (2.97m) x 12'8" (3.86m)
Range of high & low level units, formica work surfaces, stainless steel sink drainer, vinyl flooring
BATHROOM - 7'11" (2.41m) x 7'0" (2.13m)
Coloured bathroom suite comprising of bath, pedestal wash hand basin, part tiled walls
First Floor
LANDING
BEDROOM (1) - 10'3" (3.12m) x 13'0" (3.96m)
BEDROOM (2) - 7'5" (2.26m) x 9'6" (2.9m)
Outside
FRONT
Front forecourt with steps, red brick wall and wrought iron gate
REAR
Fully enclosed rear courtyard
what3words /// beyond.sooner.sadly
Notice
Please note we have not tested any apparatus, fixtures, fittings, or services. Interested parties must undertake their own investigation into the working order of these items. All measurements are approximate and photographs provided for guidance only.
I love this house… What do I do next?
-

Arrange a viewing
Contact us today to arrange a viewing for this property.
Arrange a viewing -

Give us a call
Talk to one of our friendly staff to find out more.
Call us today -

Get me a mortgage
We search our comprehensive lender panel for suitable mortgage deals.
Find out more -

How much is my house worth
We provide no obligation property valuations.
Free valuations
