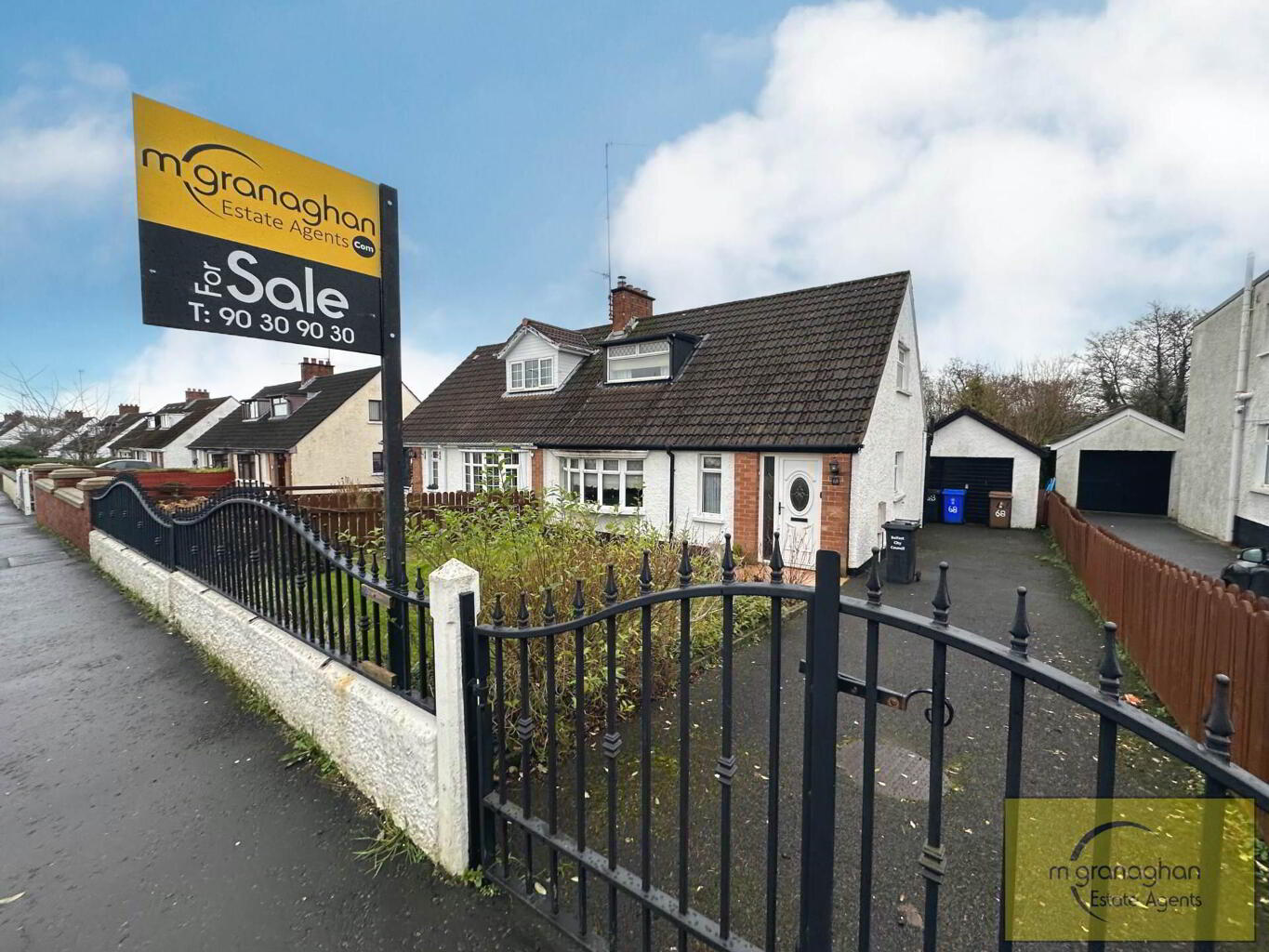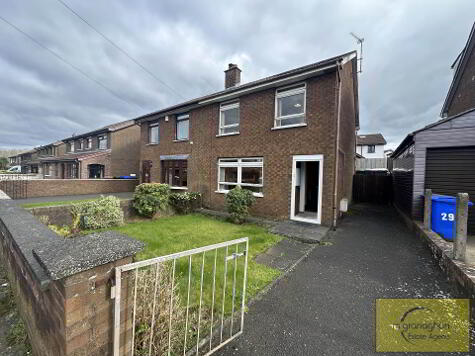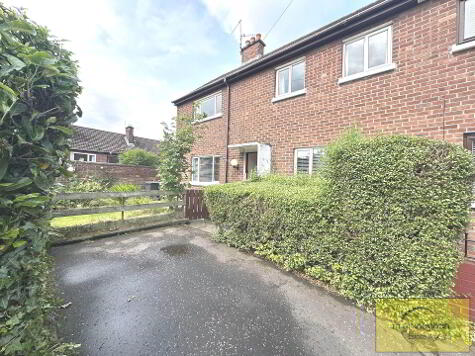Cookie Policy: This site uses cookies to store information on your computer. Read more
68 Ladybrook Park, Finaghy Road North, Belfast, BT11 9EN
- Semi-detached House
- 3 Bedrooms
- 1 Reception
Key Information
| Address | 68 Ladybrook Park, Finaghy Road North, Belfast, BT11 9EN |
|---|---|
| Style | Semi-detached House |
| Bedrooms | 3 |
| Receptions | 1 |
| Bathrooms | 1 |
| Heating | Gas |
| EPC Rating | D60/C71 |
| Status | Sold |
Property Features at a Glance
- Impressive Semi Detached Family Home in Sought After Location
- Bright and Spacious Lounge
- Fully Fitted Kitchen
- Conservatory with Access to Rear
- Three Good Sized Bedrooms
- Coloured Bathroom Suite
- Upvc Double Glazed Windows
- Gas Fired Central Heating
- Good Sized Gardens Front and Rear
- Garage
Additional Information
This semi-detached property in Belfast is an ideal purchase for those looking for a comfortable home in a serene environment. Located in the popular residential area of Ladybrook this property is now up for sale at the asking price of £179,950.
The spacious reception room is perfect for family gatherings. This room is perfect for relaxing and unwinding after a long day, and features plenty of natural light creating a bright and airy atmosphere.
The property boasts of three well-proportioned bedrooms, perfect for a growing family or those who love to have guests over. Two of the bedrooms come with built-in wardrobes, providing ample storage space. The property has a fully tiled coloured bathroom suite.
The gardens in this property are a true delight. Both gardens are private and well-maintained, providing an excellent outdoor space so you can fully enjoy the outside family living experience. . Additionally, the property has a garage offering plenty of space for parking.
Other attributes of this property is double glazed windows, gas central heating throughout the property, ideal for those chilly winter months, ensuring that the home is warm and cosy all year round.
Overall, this delightful property in Ladybrook, is an excellent opportunity to purchase an attractive house in an ideal location. If you`re interested in viewing the property, please do get in touch with us, and we`d be happy to show you around and answer any questions that you may have.
Ground floor
ENTRANCE HALL
LOUNGE - 12'1" (3.68m) x 14'9" (4.5m)
Laminate flooring, bay window, feature fireplace
BEDROOM (1) - 10'2" (3.1m) x 11'11" (3.63m)
Laminate flooring
KITCHEN - 11'11" (3.63m) x 9'9" (2.97m)
Fully fitted kitchen comprising of high and low level units, formica work surfaces, stainless steel sink drainer, plumbed for washing machine, part tile walls, vinyl flooring
CONSERVATORY - 12'9" (3.89m) x 15'9" (4.8m)
Ceramic tiled floor
BATHROOM - 6'1" (1.85m) x 6'6" (1.98m)
Coloured suite comprising of panel bath, pedestal wash hand basin, low flush W/C, part tile walls, vinyl flooring
First floor
BEDROOM (2) - 11'10" (3.61m) x 12'10" (3.91m)
Built in robes
BEDROOM (3) - 8'3" (2.51m) x 10'2" (3.1m)
Built in robes
Outside
FRONT
Driveway leading to garage, laid in lawn, wrought iron gates
REAR
Fully enclosed garden, laid in lawn
GARAGE
Notice
Please note we have not tested any apparatus, fixtures, fittings, or services. Interested parties must undertake their own investigation into the working order of these items. All measurements are approximate and photographs provided for guidance only.
The spacious reception room is perfect for family gatherings. This room is perfect for relaxing and unwinding after a long day, and features plenty of natural light creating a bright and airy atmosphere.
The property boasts of three well-proportioned bedrooms, perfect for a growing family or those who love to have guests over. Two of the bedrooms come with built-in wardrobes, providing ample storage space. The property has a fully tiled coloured bathroom suite.
The gardens in this property are a true delight. Both gardens are private and well-maintained, providing an excellent outdoor space so you can fully enjoy the outside family living experience. . Additionally, the property has a garage offering plenty of space for parking.
Other attributes of this property is double glazed windows, gas central heating throughout the property, ideal for those chilly winter months, ensuring that the home is warm and cosy all year round.
Overall, this delightful property in Ladybrook, is an excellent opportunity to purchase an attractive house in an ideal location. If you`re interested in viewing the property, please do get in touch with us, and we`d be happy to show you around and answer any questions that you may have.
Ground floor
ENTRANCE HALL
LOUNGE - 12'1" (3.68m) x 14'9" (4.5m)
Laminate flooring, bay window, feature fireplace
BEDROOM (1) - 10'2" (3.1m) x 11'11" (3.63m)
Laminate flooring
KITCHEN - 11'11" (3.63m) x 9'9" (2.97m)
Fully fitted kitchen comprising of high and low level units, formica work surfaces, stainless steel sink drainer, plumbed for washing machine, part tile walls, vinyl flooring
CONSERVATORY - 12'9" (3.89m) x 15'9" (4.8m)
Ceramic tiled floor
BATHROOM - 6'1" (1.85m) x 6'6" (1.98m)
Coloured suite comprising of panel bath, pedestal wash hand basin, low flush W/C, part tile walls, vinyl flooring
First floor
BEDROOM (2) - 11'10" (3.61m) x 12'10" (3.91m)
Built in robes
BEDROOM (3) - 8'3" (2.51m) x 10'2" (3.1m)
Built in robes
Outside
FRONT
Driveway leading to garage, laid in lawn, wrought iron gates
REAR
Fully enclosed garden, laid in lawn
GARAGE
Notice
Please note we have not tested any apparatus, fixtures, fittings, or services. Interested parties must undertake their own investigation into the working order of these items. All measurements are approximate and photographs provided for guidance only.
I love this house… What do I do next?
-

Arrange a viewing
Contact us today to arrange a viewing for this property.
Arrange a viewing -

Give us a call
Talk to one of our friendly staff to find out more.
Call us today -

Get me a mortgage
We search our comprehensive lender panel for suitable mortgage deals.
Find out more -

How much is my house worth
We provide no obligation property valuations.
Free valuations


