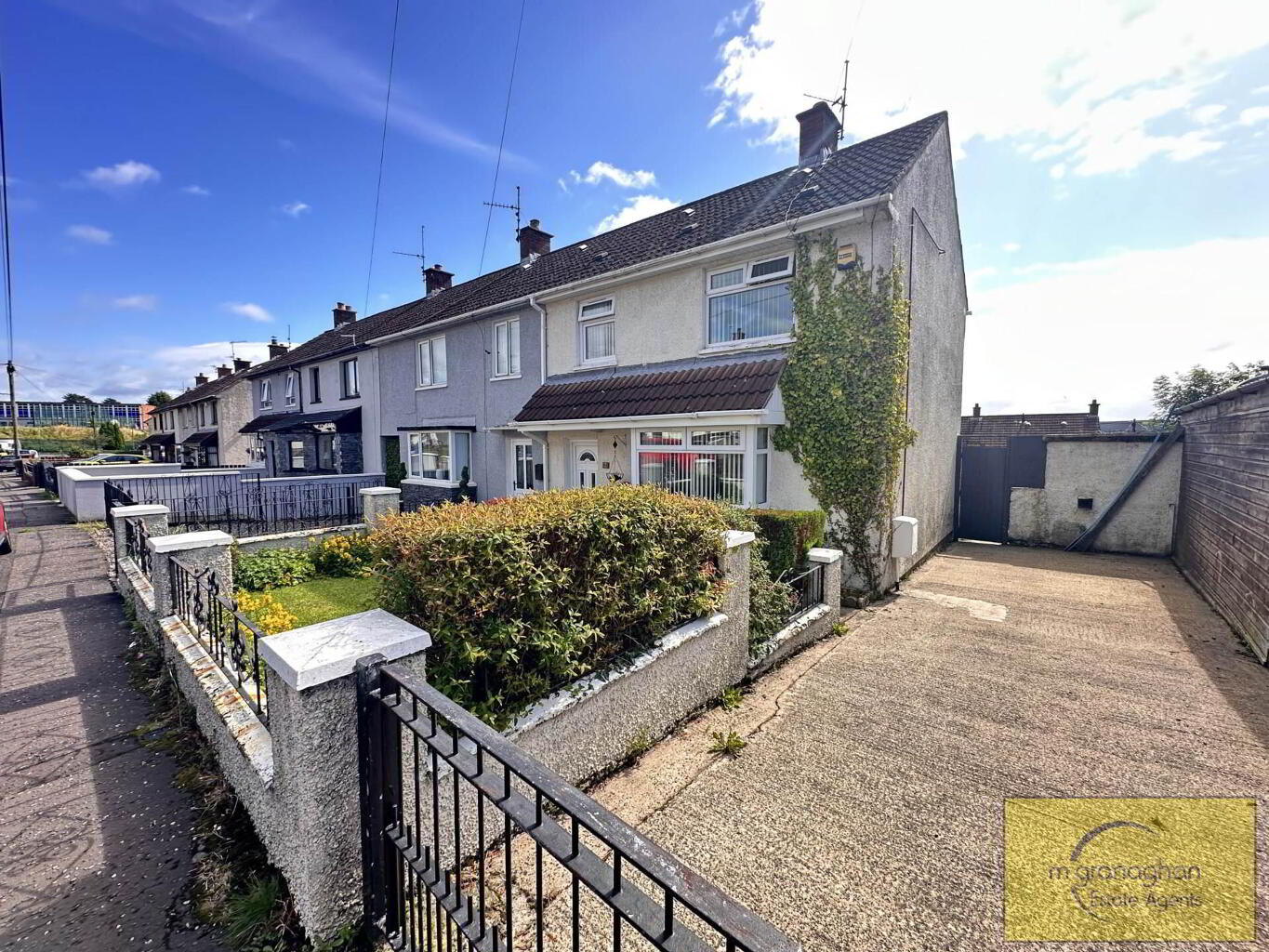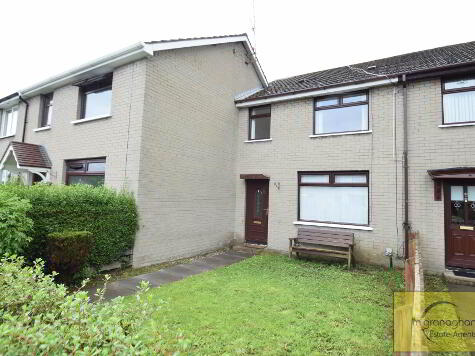Cookie Policy: This site uses cookies to store information on your computer. Read more
7 Gartree Place, Andersonstown, Belfast, BT11 8LR
- End-terrace House
- 3 Bedrooms
- 2 Receptions
Key Information
| Address | 7 Gartree Place, Andersonstown, Belfast, BT11 8LR |
|---|---|
| Style | End-terrace House |
| Bedrooms | 3 |
| Receptions | 2 |
| Bathrooms | 1 |
| Heating | Gas |
| EPC Rating | D66/C70 |
| Status | Sold |
Property Features at a Glance
- Impressive End Terrace Property in Sought After Location in West Belfast
- Bright & Airy Accommodation Throughout
- Two Spacious Reception Rooms
- Fully Fitted Kitchen
- Three Good Sized Bedrooms
- White Family Bathroom Suite
- Gas Fired Central Heating & Double Glazed Windows
- Large Gardens to Front & Rear
- Beside Main Public Transport Routes to Belfast
- Will Appeal to a Wide Range of Buyers
Additional Information
This impressive end terrace property is located in the heart of Belfast, County Antrim and is priced at £154,950. The property boasts three spacious bedrooms, one modern bathroom and two spacious reception rooms perfect for entertaining guests.
Upon entering the property, you are greeted with a bright and airy hallway leading to the two reception rooms which features large windows allowing for plenty of natural light to flood the rooms. Both rooms are perfect for entertaining guests or relaxing with family.
The kitchen which is modern and fully equipped with all the necessary appliances has ample storage space for all the cooking essentials. The door from the kitchen leads to the well- maintained large garden area at the rear of the property, perfect for outdoor dining, sun bathing and playtime for children.
On the first floor you`ll find the three spacious bedrooms which are all bright and have ample storage space. The modern bathroom features a W/C and panel bath, perfect for relaxing after a long day.
Located in the heart of Belfast, this property benefits from fantastic transport links and easy access to local amenities. With excellent schools, shops, restaurants and parks all within easy reach, this is the perfect home for families and professionals alike.
In conclusion, this property is a fantastic opportunity to acquire a superb end terrace home in a highly sought- after area of Belfast. With its spacious accommodation, excellent transport links and easy access to local amenities, it is a wonderful place to call home offering a fantastic opportunity to join a vibrant and friendly neighbourhood. So, why wait? Call our helpful sales team now to arrange your appointment.
Ground floor
RECEPTION (1) - 15'8" (4.78m) x 12'7" (3.84m)
Laminate flooring, bay window, feature fire place
RECEPTION (2) - 10'2" (3.1m) x 7'9" (2.36m)
Vinyl flooring
KITCHEN - 11'2" (3.4m) x 7'4" (2.24m)
Modern fitted kitchen comprising of high and low level units, formica work surfaces, integrated hob, white extractor fan, plumbed for washing machine, stainless steel sink drainer, vinyl flooring
First floor
BEDROOM (1) - 13'7" (4.14m) x 8'5" (2.57m)
Built in robes
BEDROOM (2) - 12'2" (3.71m) x 10'4" (3.15m)
Mirrored robes
BEDROOM (3) - 9'6" (2.9m) x 7'3" (2.21m)
BATHROOM - 5'7" (1.7m) x 5'10" (1.78m)
White bathroom suite comprising of low flush W/C, vanity unit wash hand basin, panel bath, fully tile walls, vinyl flooring
Outside
FRONT
Large driveway, garden laid in lawn
REAR
Large garden laid in lawn
Notice
Please note we have not tested any apparatus, fixtures, fittings, or services. Interested parties must undertake their own investigation into the working order of these items. All measurements are approximate and photographs provided for guidance only.
Upon entering the property, you are greeted with a bright and airy hallway leading to the two reception rooms which features large windows allowing for plenty of natural light to flood the rooms. Both rooms are perfect for entertaining guests or relaxing with family.
The kitchen which is modern and fully equipped with all the necessary appliances has ample storage space for all the cooking essentials. The door from the kitchen leads to the well- maintained large garden area at the rear of the property, perfect for outdoor dining, sun bathing and playtime for children.
On the first floor you`ll find the three spacious bedrooms which are all bright and have ample storage space. The modern bathroom features a W/C and panel bath, perfect for relaxing after a long day.
Located in the heart of Belfast, this property benefits from fantastic transport links and easy access to local amenities. With excellent schools, shops, restaurants and parks all within easy reach, this is the perfect home for families and professionals alike.
In conclusion, this property is a fantastic opportunity to acquire a superb end terrace home in a highly sought- after area of Belfast. With its spacious accommodation, excellent transport links and easy access to local amenities, it is a wonderful place to call home offering a fantastic opportunity to join a vibrant and friendly neighbourhood. So, why wait? Call our helpful sales team now to arrange your appointment.
Ground floor
RECEPTION (1) - 15'8" (4.78m) x 12'7" (3.84m)
Laminate flooring, bay window, feature fire place
RECEPTION (2) - 10'2" (3.1m) x 7'9" (2.36m)
Vinyl flooring
KITCHEN - 11'2" (3.4m) x 7'4" (2.24m)
Modern fitted kitchen comprising of high and low level units, formica work surfaces, integrated hob, white extractor fan, plumbed for washing machine, stainless steel sink drainer, vinyl flooring
First floor
BEDROOM (1) - 13'7" (4.14m) x 8'5" (2.57m)
Built in robes
BEDROOM (2) - 12'2" (3.71m) x 10'4" (3.15m)
Mirrored robes
BEDROOM (3) - 9'6" (2.9m) x 7'3" (2.21m)
BATHROOM - 5'7" (1.7m) x 5'10" (1.78m)
White bathroom suite comprising of low flush W/C, vanity unit wash hand basin, panel bath, fully tile walls, vinyl flooring
Outside
FRONT
Large driveway, garden laid in lawn
REAR
Large garden laid in lawn
Notice
Please note we have not tested any apparatus, fixtures, fittings, or services. Interested parties must undertake their own investigation into the working order of these items. All measurements are approximate and photographs provided for guidance only.
I love this house… What do I do next?
-

Arrange a viewing
Contact us today to arrange a viewing for this property.
Arrange a viewing -

Give us a call
Talk to one of our friendly staff to find out more.
Call us today -

Get me a mortgage
We search our comprehensive lender panel for suitable mortgage deals.
Find out more -

How much is my house worth
We provide no obligation property valuations.
Free valuations

