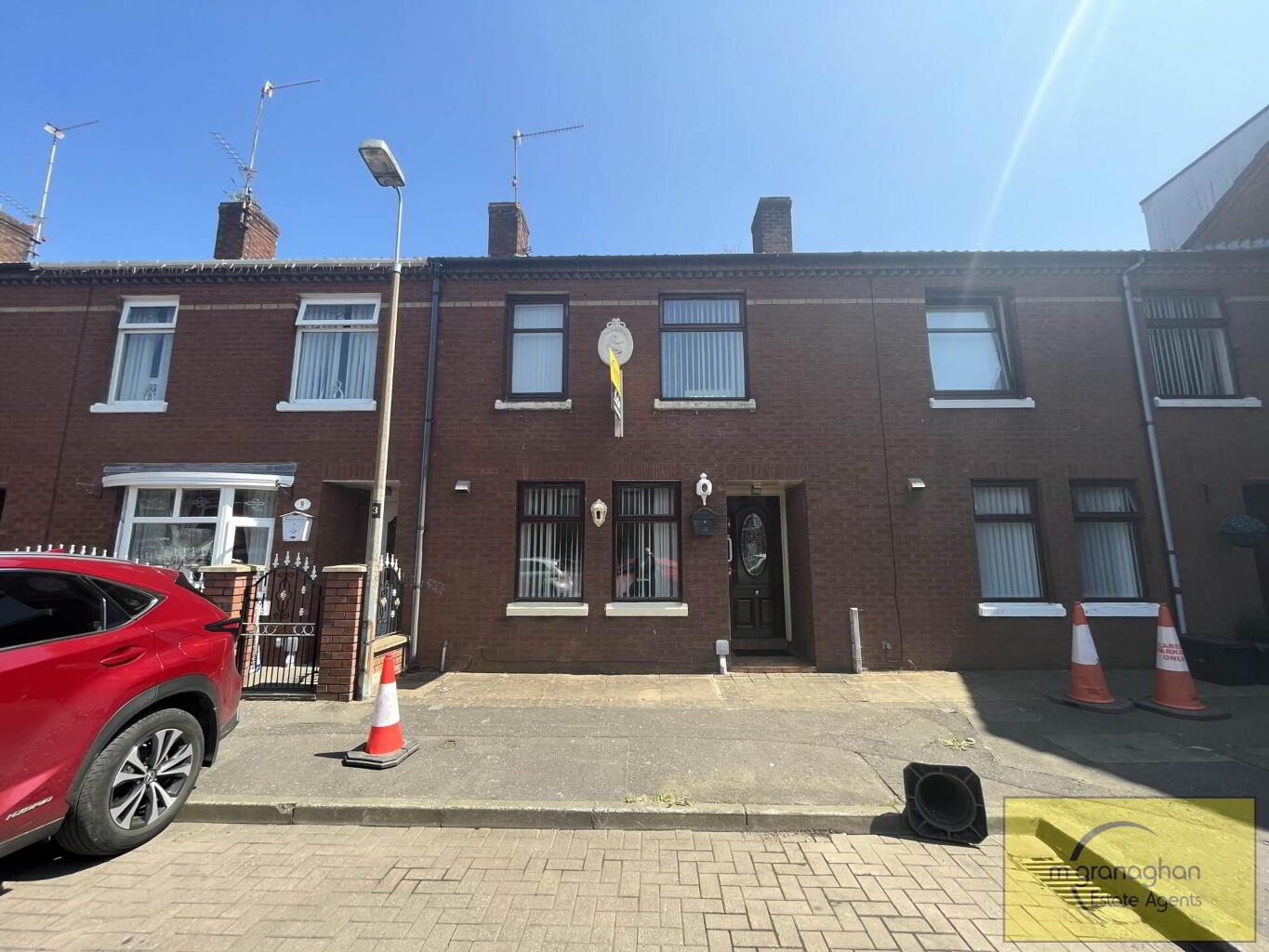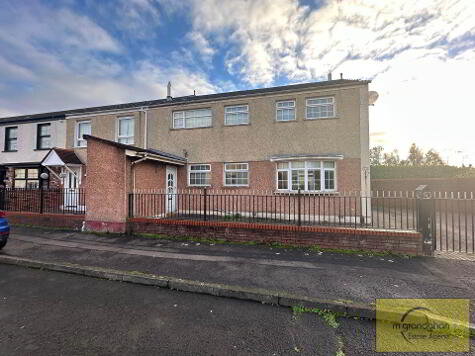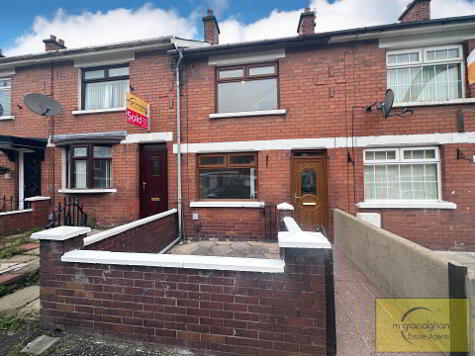Cookie Policy: This site uses cookies to store information on your computer. Read more
7 Stanley Court, Falls Road, Belfast, BT12 4FY
- Terrace House
- 3 Bedrooms
- 1 Reception
Key Information
| Address | 7 Stanley Court, Falls Road, Belfast, BT12 4FY |
|---|---|
| Style | Terrace House |
| Bedrooms | 3 |
| Receptions | 1 |
| Bathrooms | 1 |
| Heating | Gas |
| EPC Rating | D66/D68 |
| Status | Sold |
Property Features at a Glance
- Fabulous Mid Terrace Property in Highly Sought After Neighbourhood
- Bright & Spacious Reception Room
- Fully Fitted Kitchen & Dining Room with Access to Rear
- Three Good Sized Bedrooms; One with Built in Storage
- White Family Bathroom Suite
- Attic Floored for Storage
- Gas Fired Central Heating & Double Glazed Windows
- Fully Enclosed Yard to Rear
- On Street Parking to Front
- Conveniently Located Beside Leading Schools, Shops & Other Amenities
Additional Information
If you are on the market to purchase a great property for either your first family home or to add to your investment portfolio, then this property will no doubt suit your needs! Situated within a very desirable location of West Belfast, this property will surely appeal to many potential buyers.
As you enter the property, you`ll be greeted by a bright and airy lounge, that leads to a fitted kitchen and dining room that has access to the rear perfect for entertaining guests! On the first floor you will find three spacious bedrooms that flood with natural light and across the hall a white family bathroom suite! The second floor has been floored for storage. Additional benefits include the gas fire central heating, double glazed windows on street parking to front and the fully enclosed, tiled private yard to rear.
As this property is located in a quiet and desirable neighbourhood, this property is stone throw away to all local amenities such as schools, shops, restaurants and walking distance to public transport routes. We are confident this property will not remain on the open market for long as demand for properties in this area are high. Contact the helpful sales team McGranaghan Estate Agents to arrange your viewing now!
Ground Floor
ENTRANCE HALL
LOUNGE - 11'11" (3.63m) x 12'3" (3.73m)
Feature fire place, coven ceilings, solid wooden flooring
KITCHEN / DINING - 10'11" (3.33m) x 15'8" (4.78m)
Range of high & low level units, formica work surfaces, stainless steel sink drainer, plumb for washing, part tiled walls, vinyl flooring
First Floor
BEDROOM (1)
Built in robes
BEDROOM (2) - 8'11" (2.72m) x 12'4" (3.76m)
Laminate flooring
BEDROOM (3) - 10'0" (3.05m) x 6'8" (2.03m)
Laminate flooring
BATHROOM - 8'4" (2.54m) x 7'2" (2.18m)
White family suite with comprising panel bath, pedestal wash hand basin, low flush W/C, fully tiled walls, vinyl flooring
Second Floor
ROOFSPACE - 15'11" (4.85m) x 11'0" (3.35m)
Floored for storage
Outside
FRONT
On Street Parking
REAR
Fully Enclosed Tiled Yard
what3words /// loans.supper.baking
Notice
Please note we have not tested any apparatus, fixtures, fittings, or services. Interested parties must undertake their own investigation into the working order of these items. All measurements are approximate and photographs provided for guidance only.
As you enter the property, you`ll be greeted by a bright and airy lounge, that leads to a fitted kitchen and dining room that has access to the rear perfect for entertaining guests! On the first floor you will find three spacious bedrooms that flood with natural light and across the hall a white family bathroom suite! The second floor has been floored for storage. Additional benefits include the gas fire central heating, double glazed windows on street parking to front and the fully enclosed, tiled private yard to rear.
As this property is located in a quiet and desirable neighbourhood, this property is stone throw away to all local amenities such as schools, shops, restaurants and walking distance to public transport routes. We are confident this property will not remain on the open market for long as demand for properties in this area are high. Contact the helpful sales team McGranaghan Estate Agents to arrange your viewing now!
Ground Floor
ENTRANCE HALL
LOUNGE - 11'11" (3.63m) x 12'3" (3.73m)
Feature fire place, coven ceilings, solid wooden flooring
KITCHEN / DINING - 10'11" (3.33m) x 15'8" (4.78m)
Range of high & low level units, formica work surfaces, stainless steel sink drainer, plumb for washing, part tiled walls, vinyl flooring
First Floor
BEDROOM (1)
Built in robes
BEDROOM (2) - 8'11" (2.72m) x 12'4" (3.76m)
Laminate flooring
BEDROOM (3) - 10'0" (3.05m) x 6'8" (2.03m)
Laminate flooring
BATHROOM - 8'4" (2.54m) x 7'2" (2.18m)
White family suite with comprising panel bath, pedestal wash hand basin, low flush W/C, fully tiled walls, vinyl flooring
Second Floor
ROOFSPACE - 15'11" (4.85m) x 11'0" (3.35m)
Floored for storage
Outside
FRONT
On Street Parking
REAR
Fully Enclosed Tiled Yard
what3words /// loans.supper.baking
Notice
Please note we have not tested any apparatus, fixtures, fittings, or services. Interested parties must undertake their own investigation into the working order of these items. All measurements are approximate and photographs provided for guidance only.
I love this house… What do I do next?
-

Arrange a viewing
Contact us today to arrange a viewing for this property.
Arrange a viewing -

Give us a call
Talk to one of our friendly staff to find out more.
Call us today -

Get me a mortgage
We search our comprehensive lender panel for suitable mortgage deals.
Find out more -

How much is my house worth
We provide no obligation property valuations.
Free valuations


