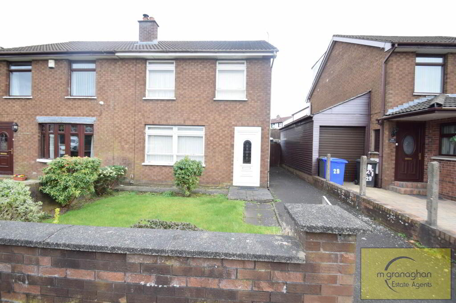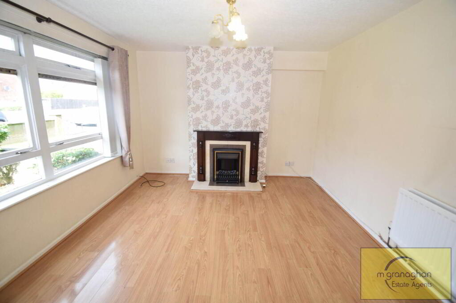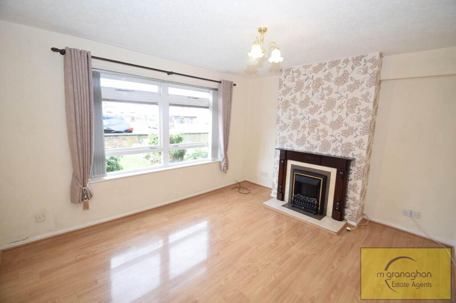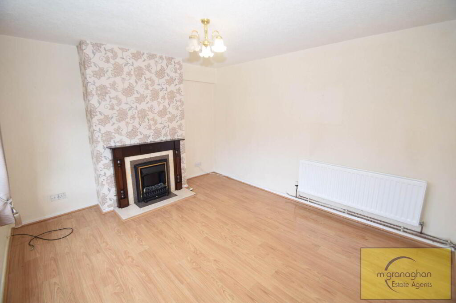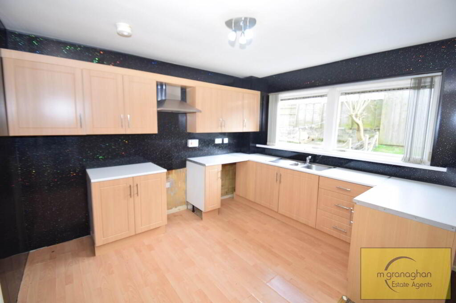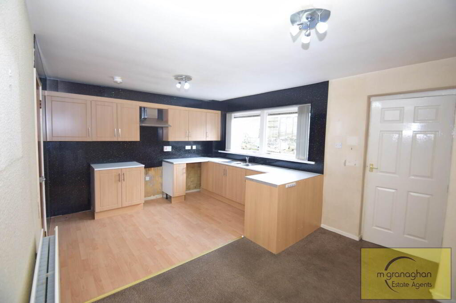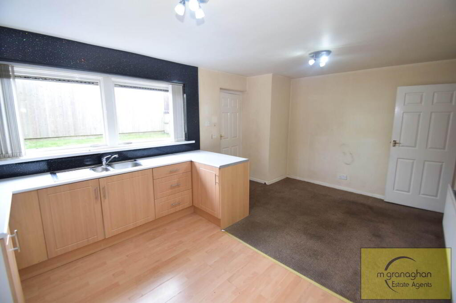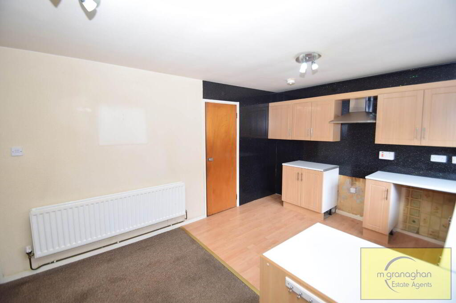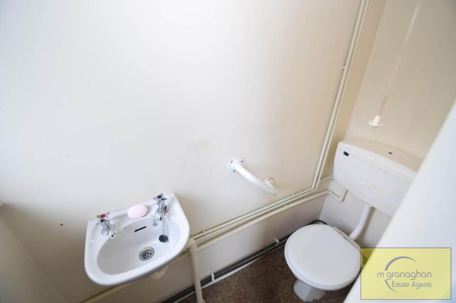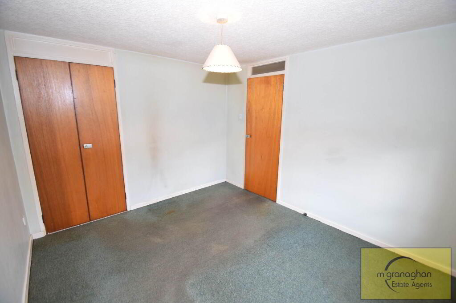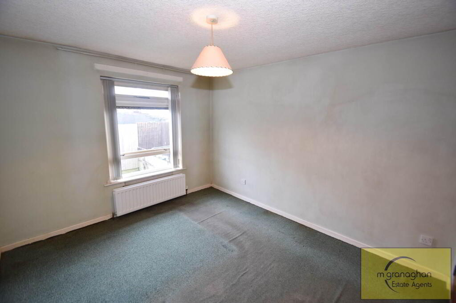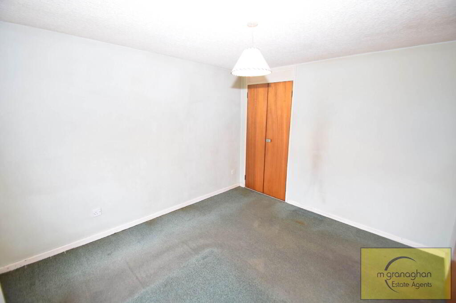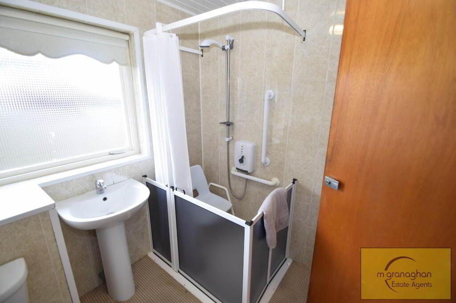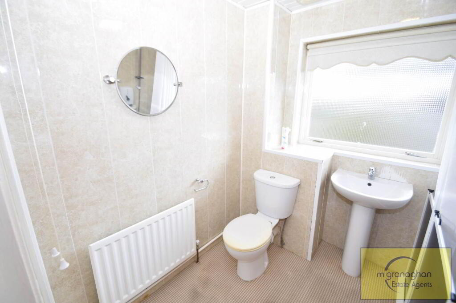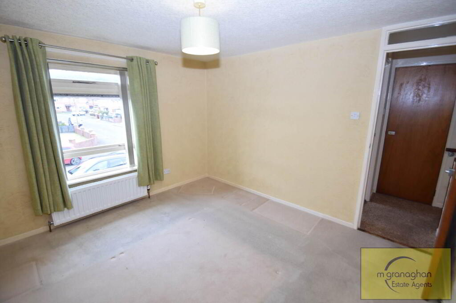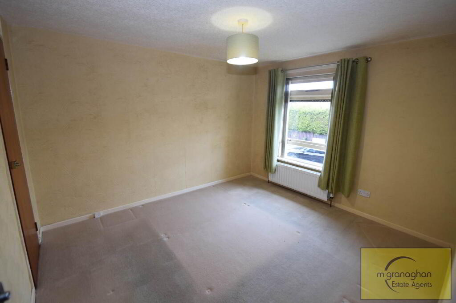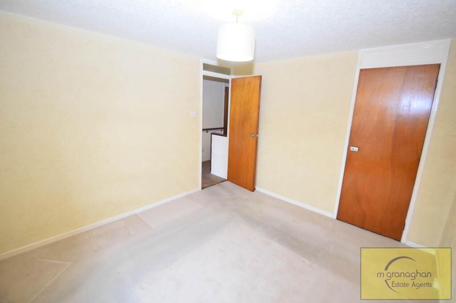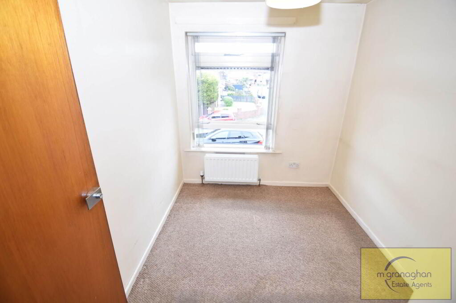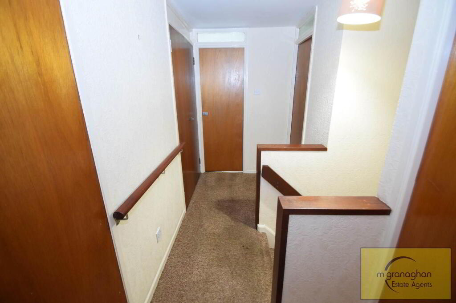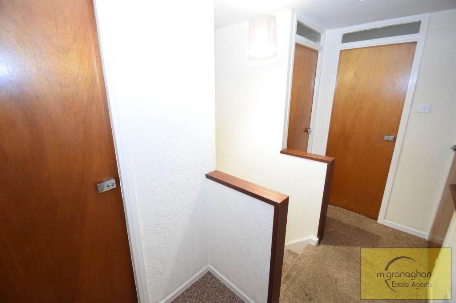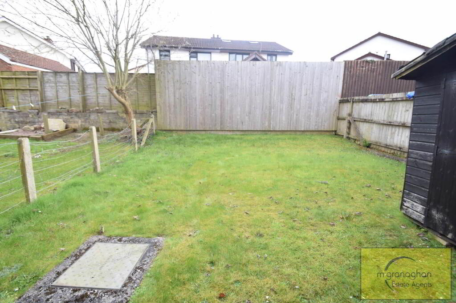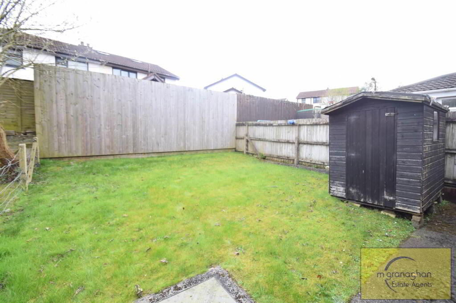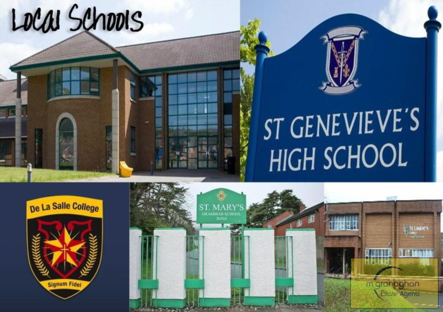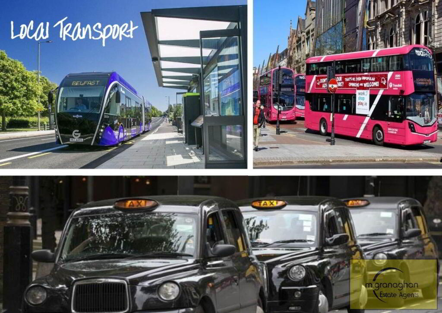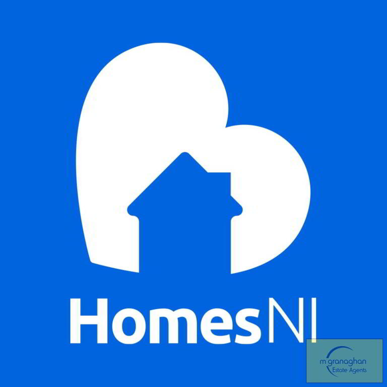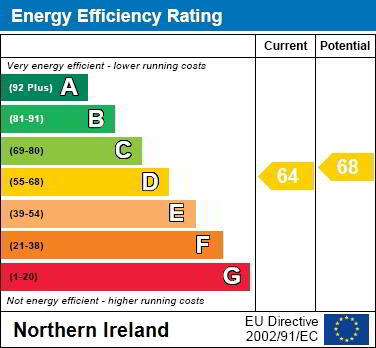
31 Brooke Drive, Blacks Road, Belfast, BT11 9NW
3 Bed Semi-detached House For Sale
SOLD
Print additional images & map (disable to save ink)
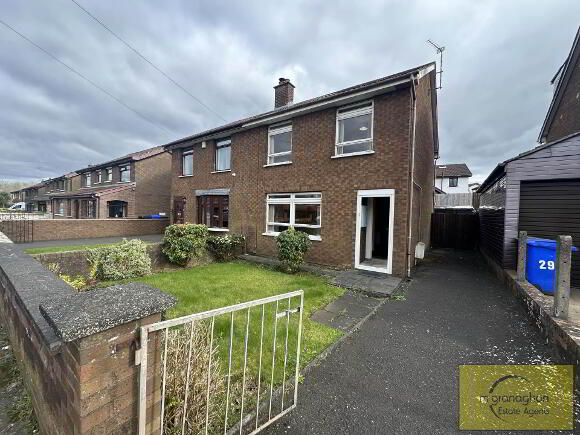
Telephone:
028 9030 9030View Online:
www.mcgranaghanestateagents.com/1005654Key Information
| Address | 31 Brooke Drive, Blacks Road, Belfast, BT11 9NW |
|---|---|
| Style | Semi-detached House |
| Bedrooms | 3 |
| Receptions | 1 |
| Bathrooms | 1 |
| Heating | Gas |
| Size | 92 sq. metres |
| EPC Rating | D64/D68 |
| Status | Sold |
Features
- NO FUNCTIONAL HEATING IN PROPERTY - LIMITED LENDERS
- Semi Detached Family Home in Sought After Area
- Bright and Spacious Family Lounge
- Good Kitchen and Dining Area
- Downstairs W.C
- Three Spacious Bedrooms
- Gas Fired Central Heating. NOT FUNCTIONAL
- Gardens Front And Rear
- Single Glazed Windows.
- PROPERTY IS NOT SUITABLE FOR CO-OWNERSHIP
Additional Information
This charming semi-detached property in West Belfast offers a fantastic opportunity for those looking to put their own stamp on a home. With 3 bedrooms, 1 bathroom, and 1 reception room, this property is perfect for a family or first-time buyer. The spacious layout provides plenty of potential for modernisation and personalisation, allowing the new owners to create their dream home.
The property is situated in a desirable location, close to local amenities and transport links, making it convenient for daily life. Priced at £169,950, this property represents excellent value for money in the current market. It must be noted that there is no functioning heating system in the property and this will result in limited lenders.
West Belfast offers a range of activities and attractions for residents and visitors alike. Take a stroll through the beautiful Falls Park, or explore the historic Crumlin Road Gaol. For those interested in history, a visit to the Ulster Museum is a must, showcasing a range of exhibits from art to natural history.
Foodies will be delighted by the diverse range of restaurants and cafes in the area, offering everything from traditional Irish cuisine to international dishes. And for those looking for a bit of retail therapy, the bustling shopping districts in Belfast provide plenty of options for a day out.
Overall, West Belfast is a vibrant and welcoming community, with something to offer everyone. Don`t miss out on the opportunity to make this semi-detached property your new home in this exciting area of County Antrim.
Ground Floor
ENTRANCE HALL
LOUNGE - 14'1" (4.29m) x 12'0" (3.66m)
Feature fireplace and laminate wood flooring
KITCHEN - 17'7" (5.36m) x 11'9" (3.58m)
Modern kitchen with laminate wood flooring, range of high and low level units, formica work tops, single drainer stainless steel sink unit and stainless steel extractor fan.
W.C - 3'3" (0.99m) x 2'11" (0.89m)
Low flush W.C and pedestal wash hand basin
First Floor
LANDING
BEDROOM 1 - 11'6" (3.51m) x 10'8" (3.25m)
BEDROOM 2 - 11'5" (3.48m) x 10'1" (3.07m)
Built-in robes
BATHROOM - 7'10" (2.39m) x 7'5" (2.26m)
White bathroom suite with disabled shower, low flush W.C, pedestal wash hand basin, PVc panelled walls
BEDROOM 3 - 9'4" (2.84m) x 7'2" (2.18m)
Outside
FRONT
Driveway with gardens laid in lawn.
REAR
Garden and patio area
Notice
Please note we have not tested any apparatus, fixtures, fittings, or services. Interested parties must undertake their own investigation into the working order of these items. All measurements are approximate and photographs provided for guidance only.
The property is situated in a desirable location, close to local amenities and transport links, making it convenient for daily life. Priced at £169,950, this property represents excellent value for money in the current market. It must be noted that there is no functioning heating system in the property and this will result in limited lenders.
West Belfast offers a range of activities and attractions for residents and visitors alike. Take a stroll through the beautiful Falls Park, or explore the historic Crumlin Road Gaol. For those interested in history, a visit to the Ulster Museum is a must, showcasing a range of exhibits from art to natural history.
Foodies will be delighted by the diverse range of restaurants and cafes in the area, offering everything from traditional Irish cuisine to international dishes. And for those looking for a bit of retail therapy, the bustling shopping districts in Belfast provide plenty of options for a day out.
Overall, West Belfast is a vibrant and welcoming community, with something to offer everyone. Don`t miss out on the opportunity to make this semi-detached property your new home in this exciting area of County Antrim.
Ground Floor
ENTRANCE HALL
LOUNGE - 14'1" (4.29m) x 12'0" (3.66m)
Feature fireplace and laminate wood flooring
KITCHEN - 17'7" (5.36m) x 11'9" (3.58m)
Modern kitchen with laminate wood flooring, range of high and low level units, formica work tops, single drainer stainless steel sink unit and stainless steel extractor fan.
W.C - 3'3" (0.99m) x 2'11" (0.89m)
Low flush W.C and pedestal wash hand basin
First Floor
LANDING
BEDROOM 1 - 11'6" (3.51m) x 10'8" (3.25m)
BEDROOM 2 - 11'5" (3.48m) x 10'1" (3.07m)
Built-in robes
BATHROOM - 7'10" (2.39m) x 7'5" (2.26m)
White bathroom suite with disabled shower, low flush W.C, pedestal wash hand basin, PVc panelled walls
BEDROOM 3 - 9'4" (2.84m) x 7'2" (2.18m)
Outside
FRONT
Driveway with gardens laid in lawn.
REAR
Garden and patio area
Notice
Please note we have not tested any apparatus, fixtures, fittings, or services. Interested parties must undertake their own investigation into the working order of these items. All measurements are approximate and photographs provided for guidance only.
-
McGranaghan Estate Agents.com

028 9030 9030

