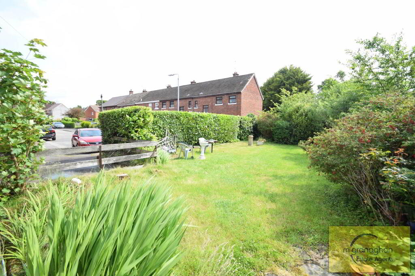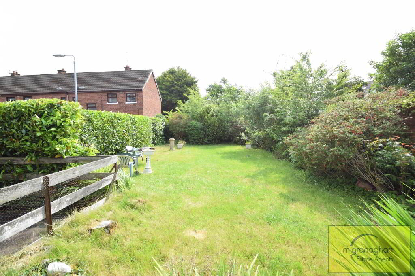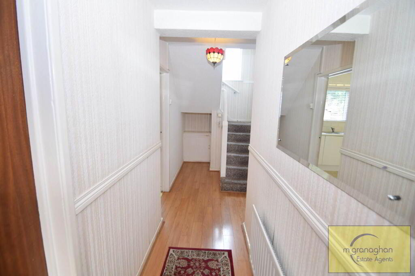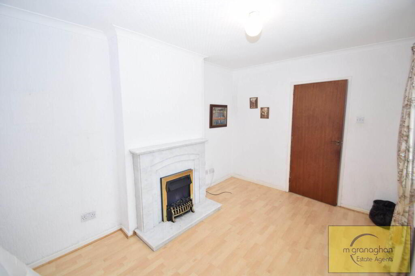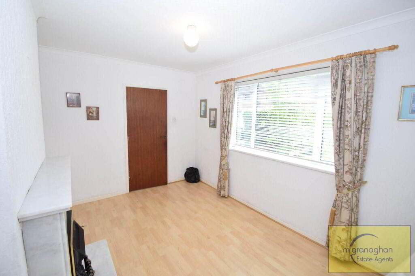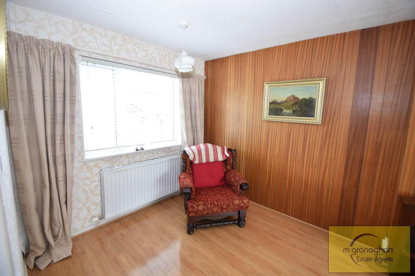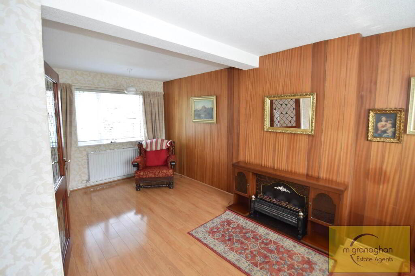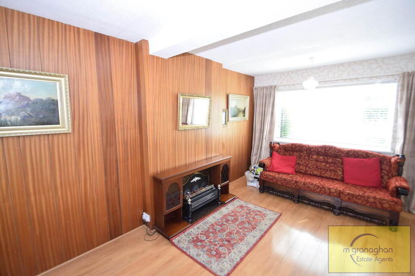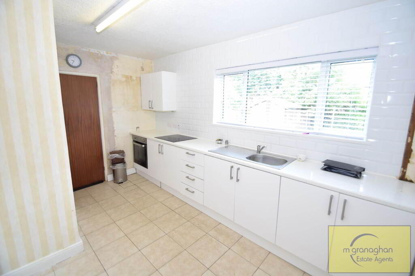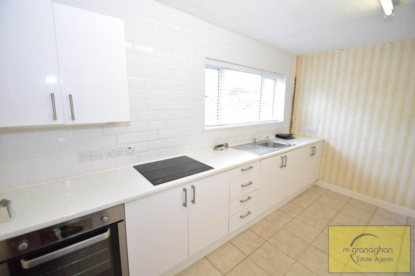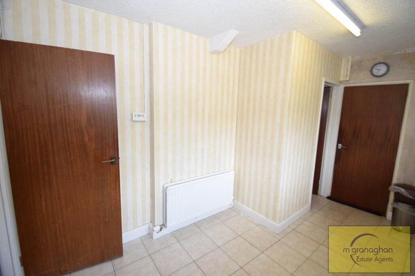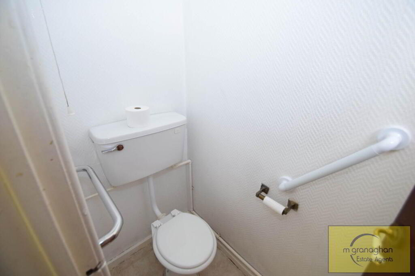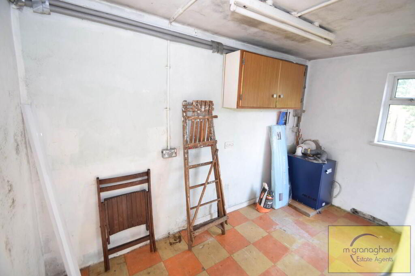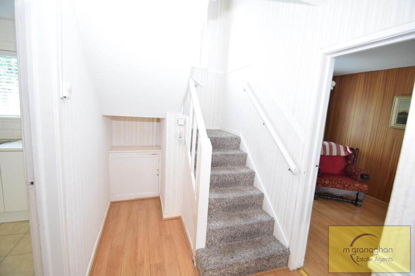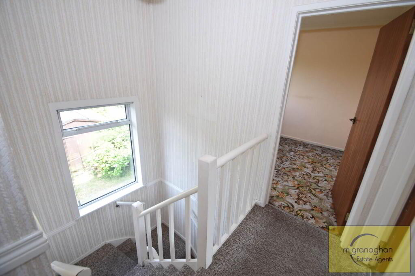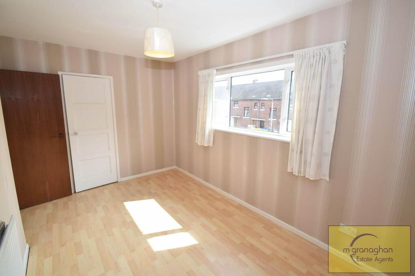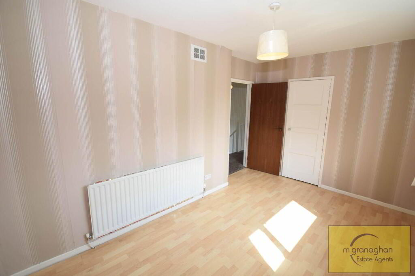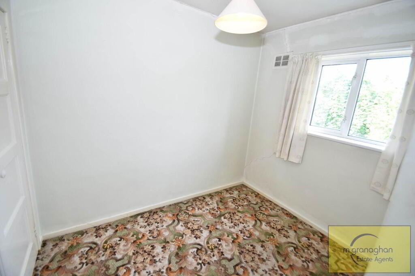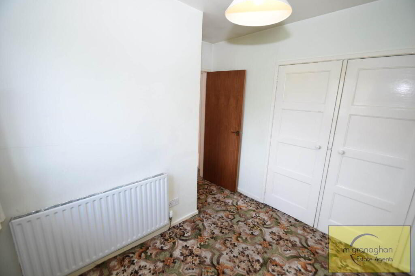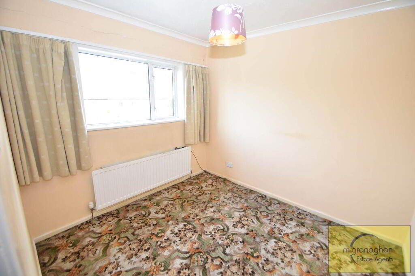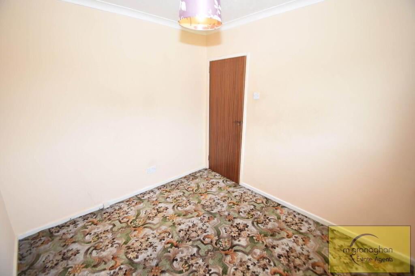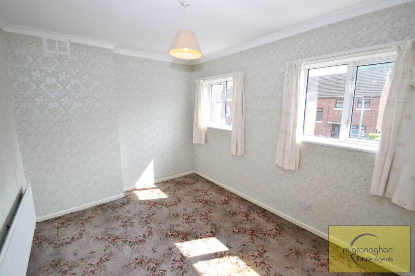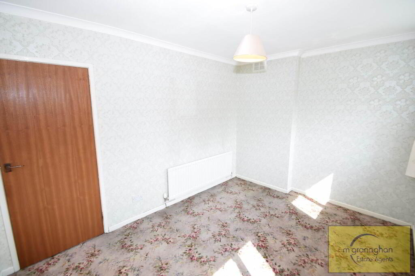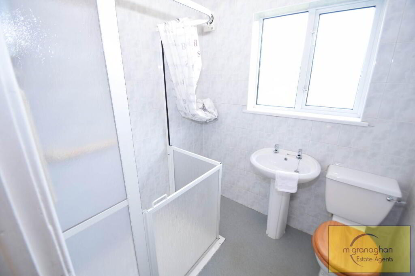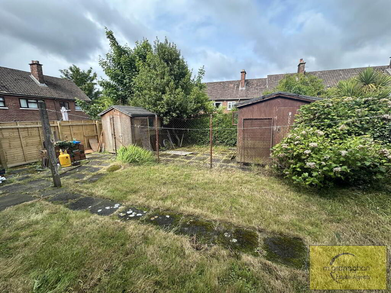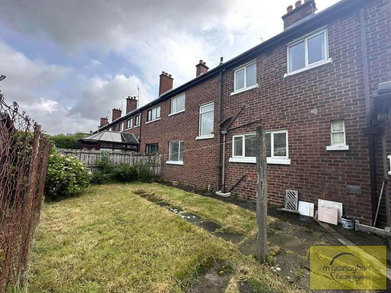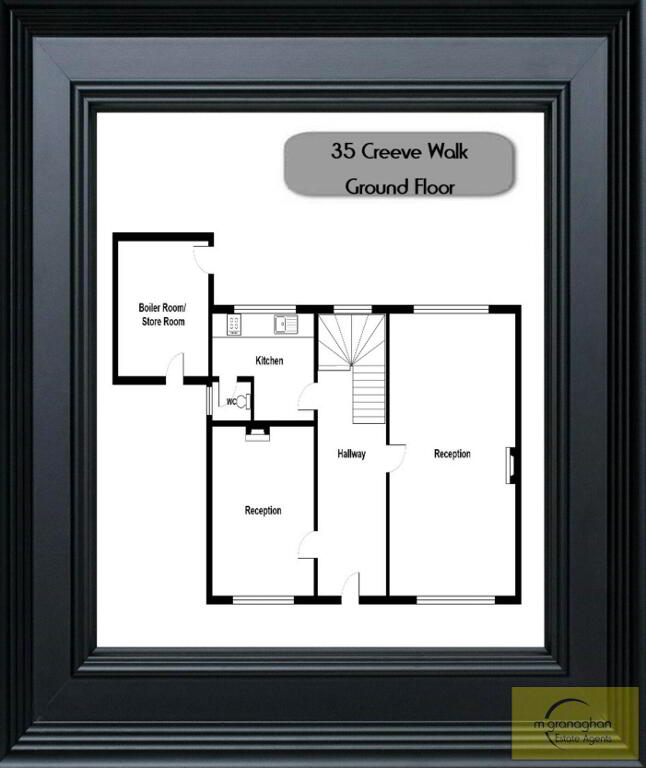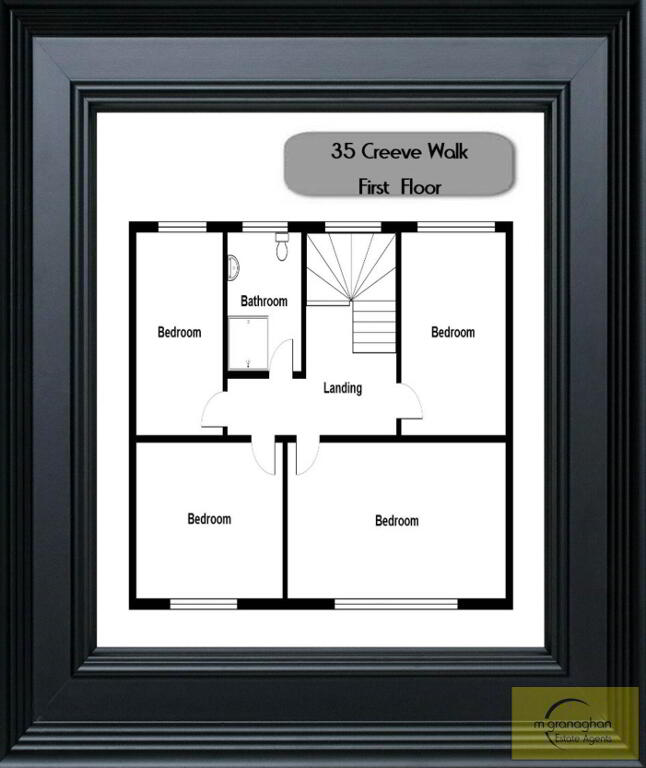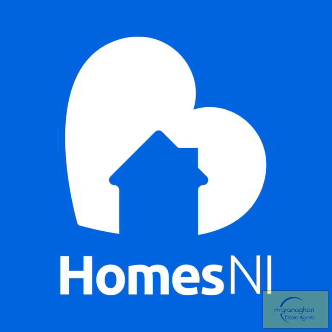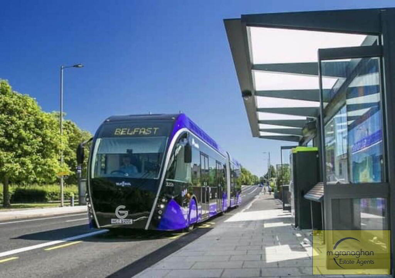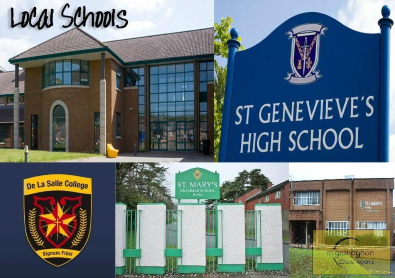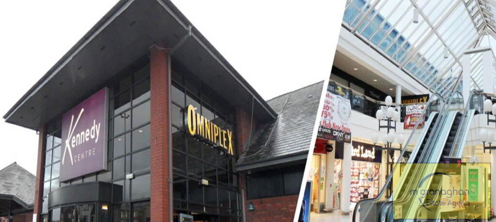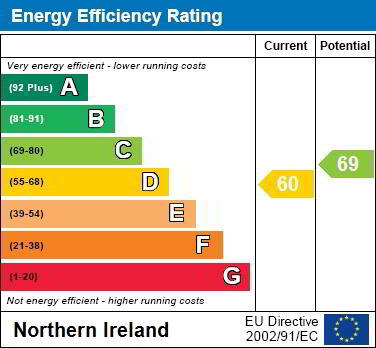
35 Creeve Walk, Andersonstown, Belfast, BT11 8GU
4 Bed End-terrace House For Sale
£179,950
Print additional images & map (disable to save ink)
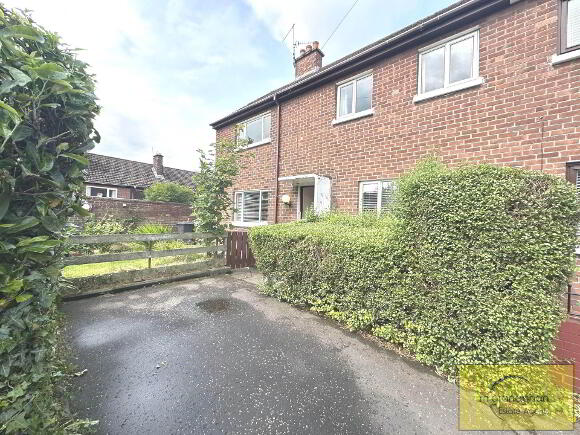
Telephone:
028 9030 9030View Online:
www.mcgranaghanestateagents.com/1020180Key Information
| Address | 35 Creeve Walk, Andersonstown, Belfast, BT11 8GU |
|---|---|
| Price | Last listed at Offers over £179,950 |
| Style | End-terrace House |
| Bedrooms | 4 |
| Receptions | 2 |
| Bathrooms | 1 |
| Heating | Oil |
| Size | 94 sq. metres |
| EPC Rating | D60/C69 |
| Status | Sale Agreed |
Features
- Four Bedroom Family Home in the Heart of Andersonstown
- Two Family Reception Rooms
- Modern Fitted Kitchen with Integrated Appliances
- Downstairs WC with Extra Storage Room
- Four Well Proportioned Bedrooms
- White Suite with Walk In Shower
- Oil Fired Central Heating
- Upvc Double Glazed Windows
- Large Gardens with Surrounding Mature Hedging
- Excellent Opportunity to Purchase Chain Free Family Home
Additional Information
This charming end terrace family home is situated in the highly sought after area of Creeve Walk in the heart of Andersonstown is priced at £179,950. This property offers a fantastic opportunity for a growing family looking to settle down in a vibrant community.
Upon entering the property, you are greeted by two bright and spacious family rooms, perfect for entertaining guests or relaxing with loved ones. The fitted kitchen offers ample storage space. The kitchen also leads to a convenient downstairs WC and boiler room, which could be utilised for extra storage facilities.
Upstairs, the property boasts four well-appointed bedrooms, providing plenty of space for a growing family the family bathroom has a walk in shower. This property has plenty of potential and you could make this a perfect family home.
Additional features of this property include oil fired central heating, ensuring warmth and comfort throughout the colder months, as well as Upvc double glazed windows for energy efficiency. Outside, the large gardens to the front of the property are surrounded by mature hedging, providing privacy and a peaceful outdoor space for children to play or for hosting summer barbecues.
Don`t miss out on the opportunity to make this wonderful property your new family home. Contact us today to arrange a viewing and secure your future in this popular area of Andersonstown..
GROUND FLOOR
Entrance Hall
Reception (1) - 19'2" (5.84m) x 8'6" (2.59m)
Laminate flooring, feature fireplace
Reception (2) - 13'10" (4.22m) x 8'11" (2.72m)
Laminate flooring, feature fireplace
Kitchen - 13'3" (4.04m) x 9'5" (2.87m)
White family fitted kitchen with a range of high and low level units, formica work surfaces, stainless steel sink drainer, ceramic hob and built in oven, part tiled walls and ceramic tiled flooring, leads to WC
WC - 4'7" (1.4m) x 2'9" (0.84m)
Low flush WC, ceramic tiled floor, leads to storage room
Boiler / Storage Room - 11'7" (3.53m) x 6'3" (1.91m)
FIRST FLOOR
Landing
Bedroom (1) - 13'6" (4.11m) x 9'4" (2.84m)
Laminate flooring, built in robe
Bedroom (2) - 12'4" (3.76m) x 8'11" (2.72m)
Built in wardrobe
Bedroom (3) - 9'6" (2.9m) x 8'7" (2.62m)
Built in wardrobe
Bedroom (4) - 9'7" (2.92m) x 8'10" (2.69m)
Bathroom - 6'3" (1.91m) x 5'7" (1.7m)
White suite comprising of walk in shower, pedestal wash hand basin, low flush WC, fully tiled walls, non slip flooring
OUTSIDE
Front
Garden in lawn with mature hedging
Rear
Tiled patio area and garden in lawn
Notice
Please note we have not tested any apparatus, fixtures, fittings, or services. Interested parties must undertake their own investigation into the working order of these items. All measurements are approximate and photographs provided for guidance only.
Upon entering the property, you are greeted by two bright and spacious family rooms, perfect for entertaining guests or relaxing with loved ones. The fitted kitchen offers ample storage space. The kitchen also leads to a convenient downstairs WC and boiler room, which could be utilised for extra storage facilities.
Upstairs, the property boasts four well-appointed bedrooms, providing plenty of space for a growing family the family bathroom has a walk in shower. This property has plenty of potential and you could make this a perfect family home.
Additional features of this property include oil fired central heating, ensuring warmth and comfort throughout the colder months, as well as Upvc double glazed windows for energy efficiency. Outside, the large gardens to the front of the property are surrounded by mature hedging, providing privacy and a peaceful outdoor space for children to play or for hosting summer barbecues.
Don`t miss out on the opportunity to make this wonderful property your new family home. Contact us today to arrange a viewing and secure your future in this popular area of Andersonstown..
GROUND FLOOR
Entrance Hall
Reception (1) - 19'2" (5.84m) x 8'6" (2.59m)
Laminate flooring, feature fireplace
Reception (2) - 13'10" (4.22m) x 8'11" (2.72m)
Laminate flooring, feature fireplace
Kitchen - 13'3" (4.04m) x 9'5" (2.87m)
White family fitted kitchen with a range of high and low level units, formica work surfaces, stainless steel sink drainer, ceramic hob and built in oven, part tiled walls and ceramic tiled flooring, leads to WC
WC - 4'7" (1.4m) x 2'9" (0.84m)
Low flush WC, ceramic tiled floor, leads to storage room
Boiler / Storage Room - 11'7" (3.53m) x 6'3" (1.91m)
FIRST FLOOR
Landing
Bedroom (1) - 13'6" (4.11m) x 9'4" (2.84m)
Laminate flooring, built in robe
Bedroom (2) - 12'4" (3.76m) x 8'11" (2.72m)
Built in wardrobe
Bedroom (3) - 9'6" (2.9m) x 8'7" (2.62m)
Built in wardrobe
Bedroom (4) - 9'7" (2.92m) x 8'10" (2.69m)
Bathroom - 6'3" (1.91m) x 5'7" (1.7m)
White suite comprising of walk in shower, pedestal wash hand basin, low flush WC, fully tiled walls, non slip flooring
OUTSIDE
Front
Garden in lawn with mature hedging
Rear
Tiled patio area and garden in lawn
Notice
Please note we have not tested any apparatus, fixtures, fittings, or services. Interested parties must undertake their own investigation into the working order of these items. All measurements are approximate and photographs provided for guidance only.
-
McGranaghan Estate Agents.com

028 9030 9030

