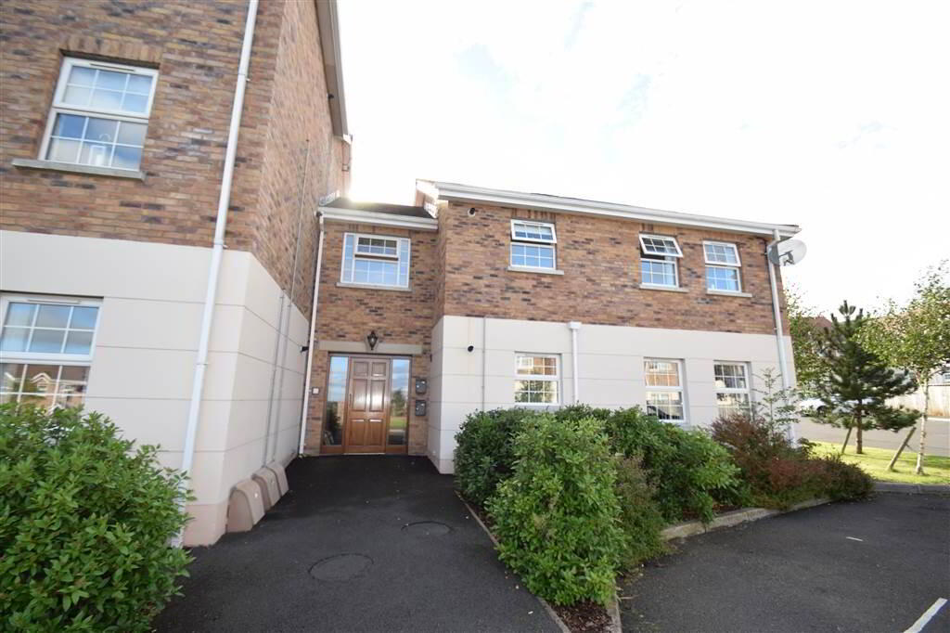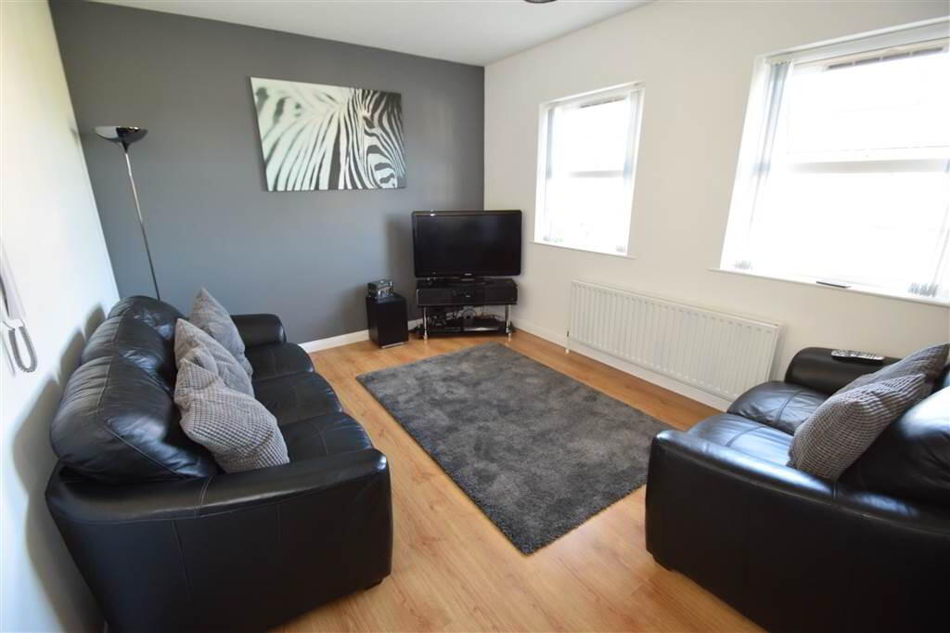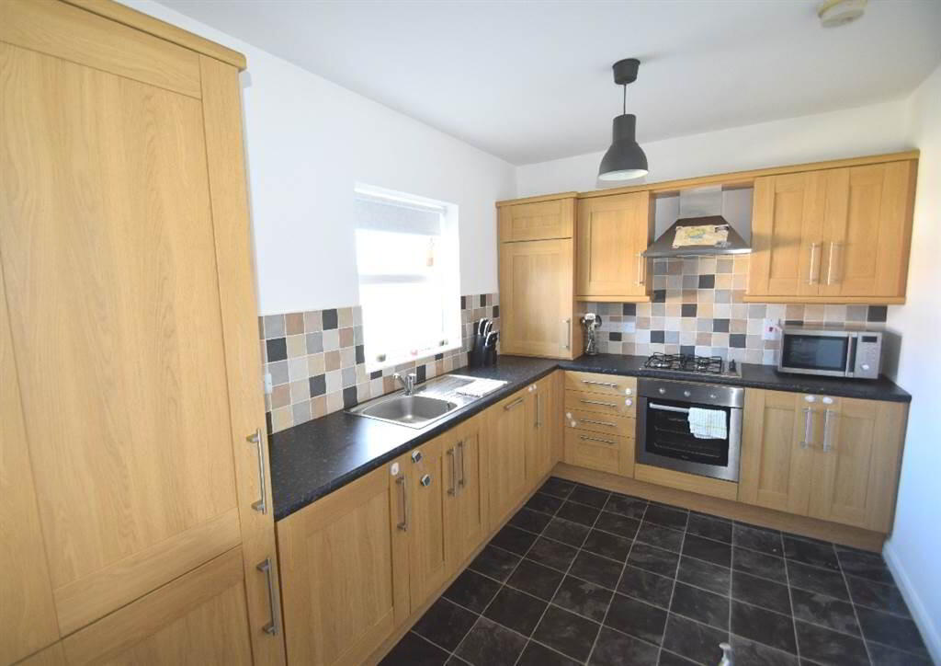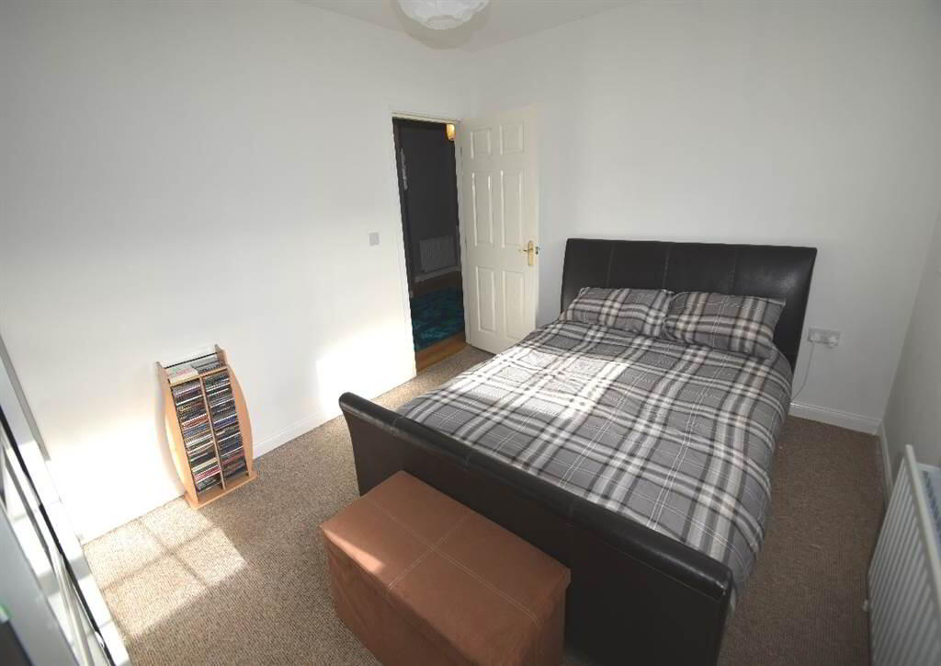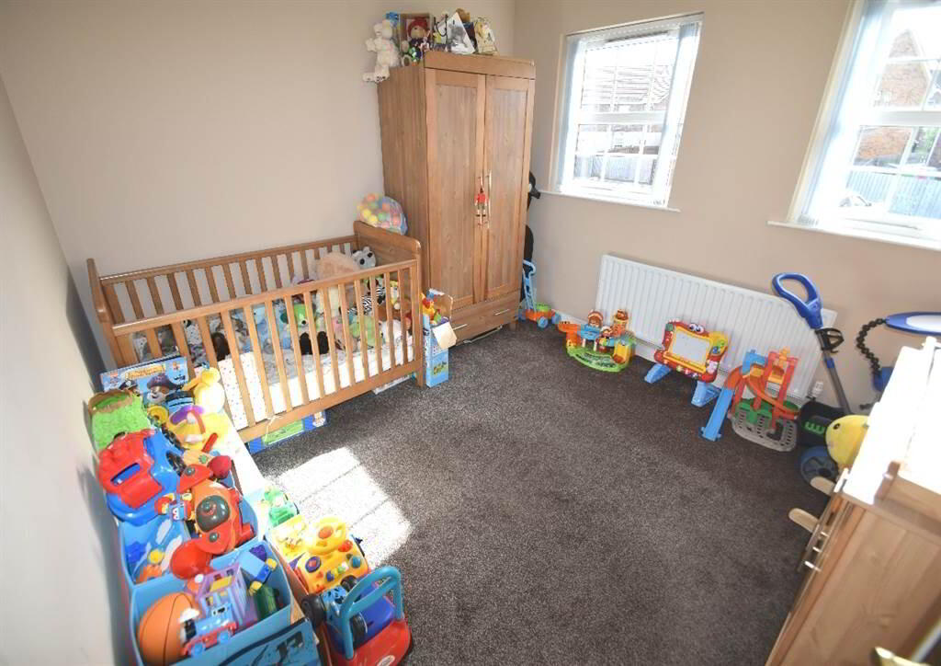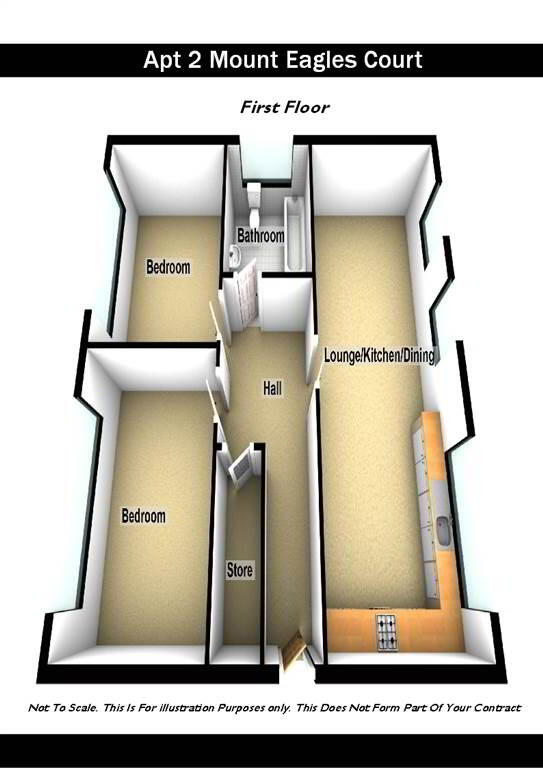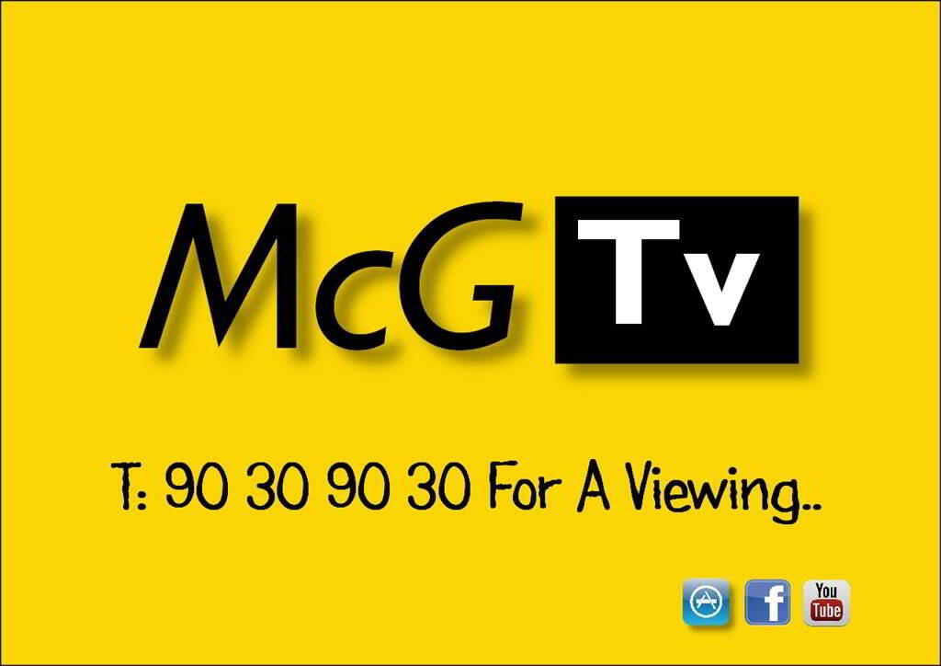
Apt 2, Mount Eagles Court, Dunmurry, Belfast, BT17 0XT
2 Bed Apartment For Sale
SOLD
Print additional images & map (disable to save ink)
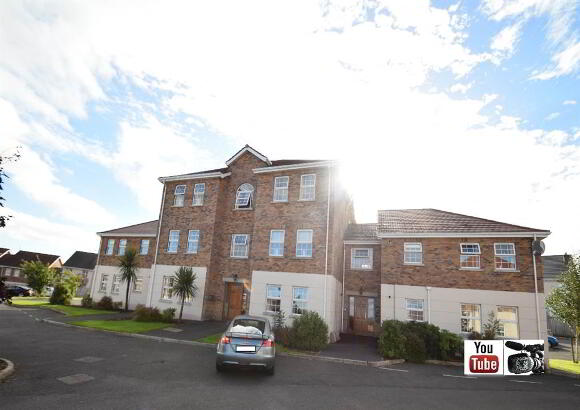
Telephone:
028 9030 9030View Online:
www.mcgranaghanestateagents.com/422267Key Information
| Address | Apt 2, Mount Eagles Court, Dunmurry, Belfast, BT17 0XT |
|---|---|
| Style | Apartment |
| Bedrooms | 2 |
| Receptions | 1 |
| Heating | Gas |
| EPC Rating | C76/C76 |
| Status | Sold |
Features
- First Floor Apartment
- Open Plan Lounge/Dining Area
- Modern Fitted Kitchen
- Two Good Size Bedrooms
- White Bathroom Suite
- Gas Fired Central Heating
- Double Glazed Windows
- Gated Private Parking
Additional Information
Think you can't afford to get your foot onto the property ladder? Think again... You could buy this amazing property for as little as £240.16 per month through Co-Ownership… TEL: 90 30 90 30 and speak to Mark, our fully qualified mortgage adviser who is regulated by the FSA… We do not charge for our mortgage advice!
McGranaghan Estate Agents.com are delighed to present this superb first floor apartment to the open market.
This apartment benefits from open plan living accommodation that comprises a spacious lounge/dining area, fully fitted modern kitchen, two well proportioned bedrooms and luxurious bathroom suite.
Externally benfitting from gated private car parking; other attributes include gas fired central heating and double glazed windows.
This competitively priced property has been well maintained and would be an ideal opportunity for a range of purchasers including first time buyers wanting to take their first affordable step on to the property ladder or investors seeking a good rental return.
Do not miss this opportunity!! Arrange an early viewing!!
McGranaghan Estate Agents.com are delighed to present this superb first floor apartment to the open market.
This apartment benefits from open plan living accommodation that comprises a spacious lounge/dining area, fully fitted modern kitchen, two well proportioned bedrooms and luxurious bathroom suite.
Externally benfitting from gated private car parking; other attributes include gas fired central heating and double glazed windows.
This competitively priced property has been well maintained and would be an ideal opportunity for a range of purchasers including first time buyers wanting to take their first affordable step on to the property ladder or investors seeking a good rental return.
Do not miss this opportunity!! Arrange an early viewing!!
First Floor
- ENTRANCE HALL:
- Laminate flooring
- OPEN PLAN:
- 7.44m x 3.18m (24' 5" x 10' 5")
Lounge: Laminate flooring
Kitchen: Range of high and low level units, formica worktops, stainless steel sink drainer, plumbed for washing machine, integrated hob & oven, stainless steel extractor fan, integrated fridge/freezer, part tiled walls,
Dining: Laminate flooring - BEDROOM (1):
- 3.05m x 3.66m (10' 0" x 12' 9")
- BEDROOM (2):
- 3.07m x 3.35m (10' 1" x 11' 0")
- BATHROOM:
- 2.62m x 1.98m (8' 7" x 6' 6")
White suite comprising panel bath, walk in corner shower cubicle, low flush W/C, pedestal wash hand basin, part tiled walls
Outside
- Gated private parking
Directions
Stewartstown Road
-
McGranaghan Estate Agents.com

028 9030 9030

