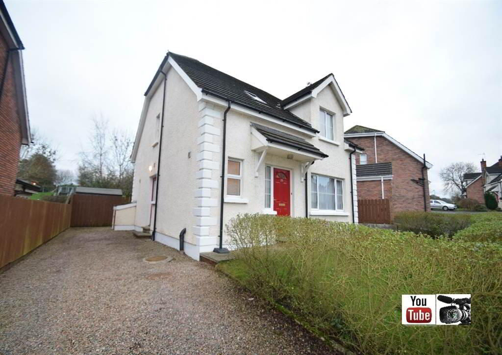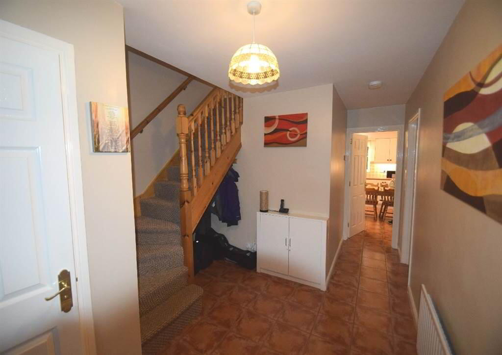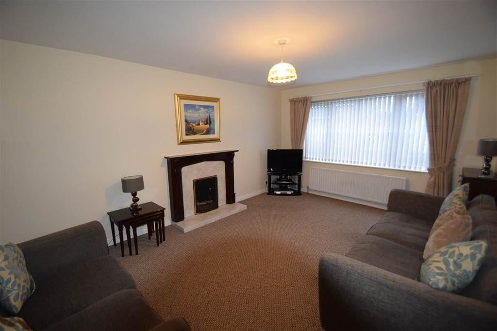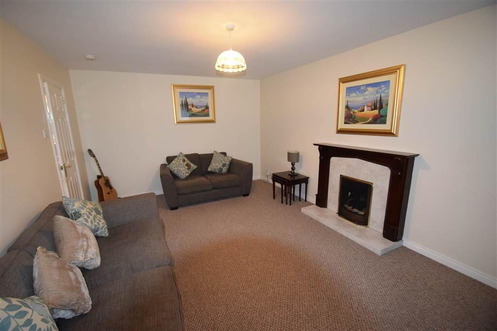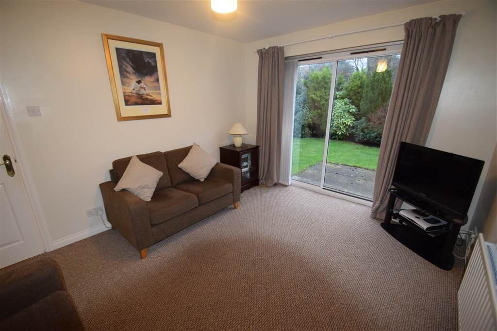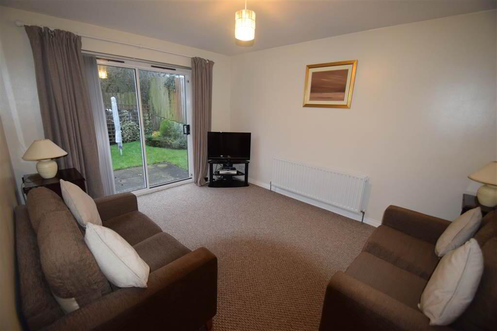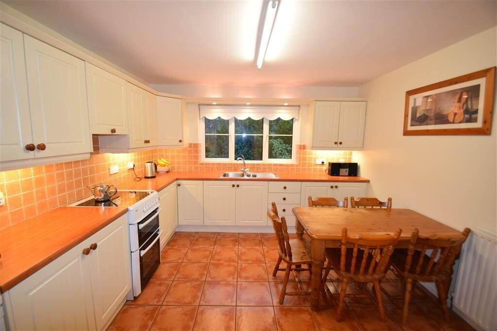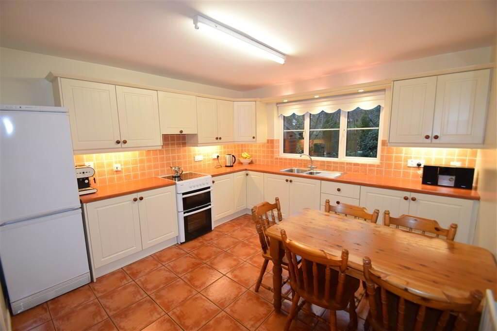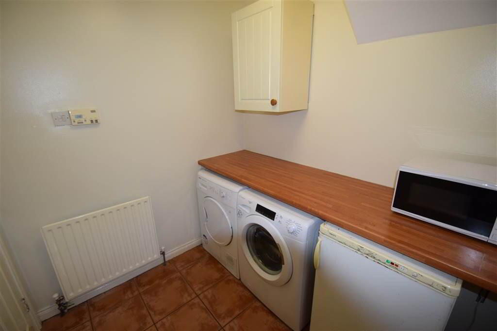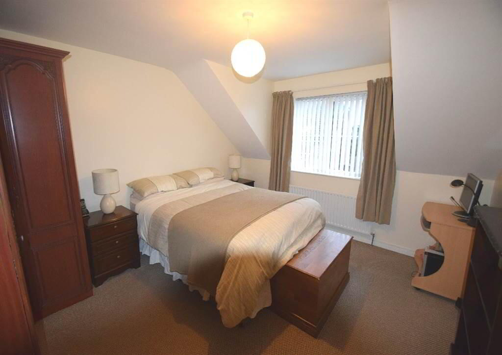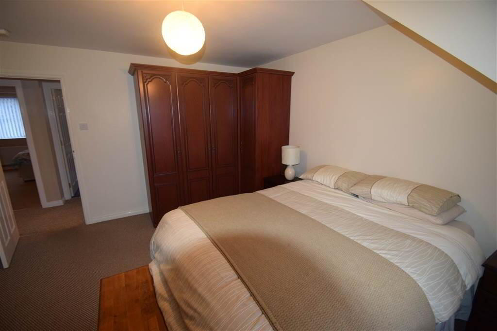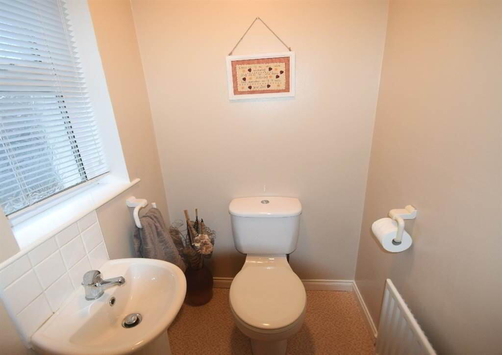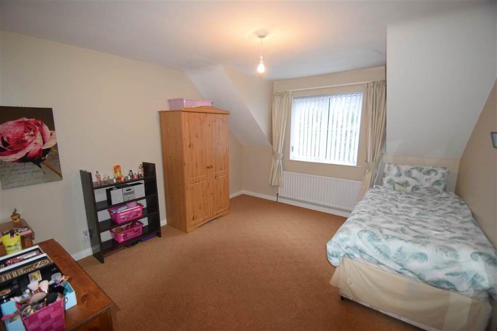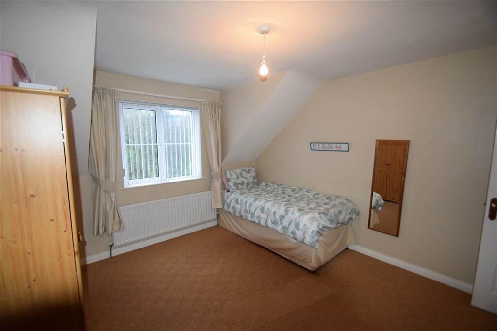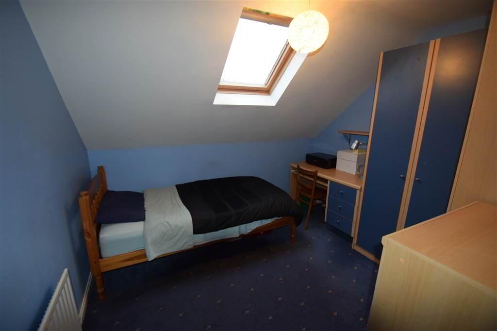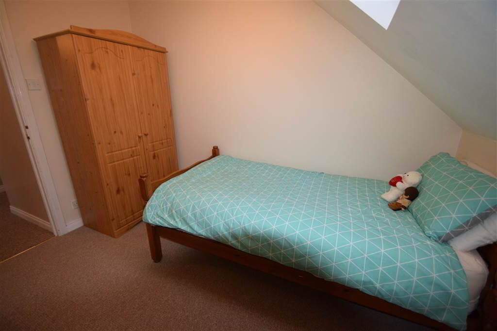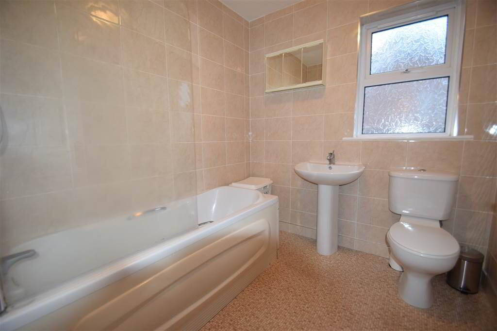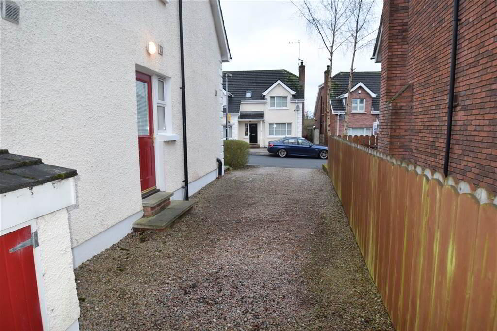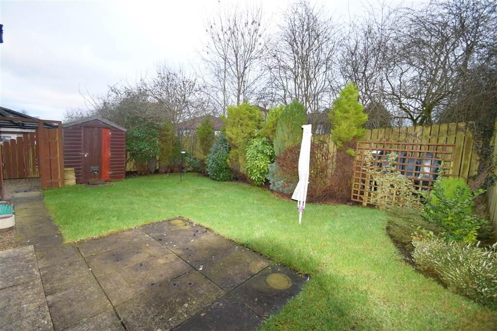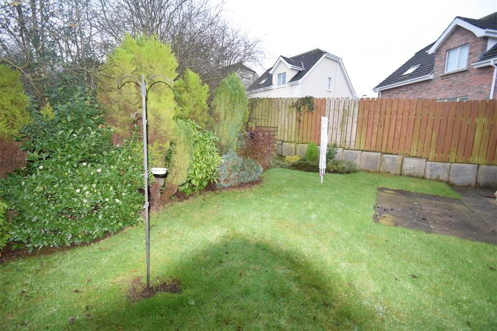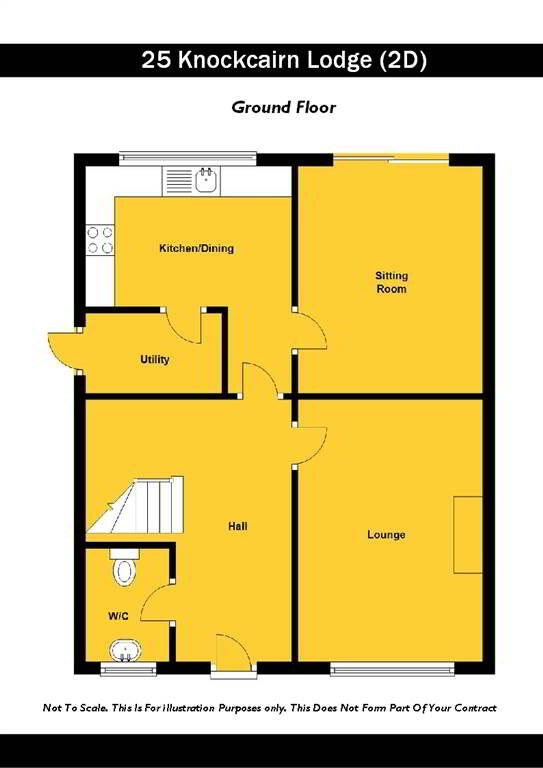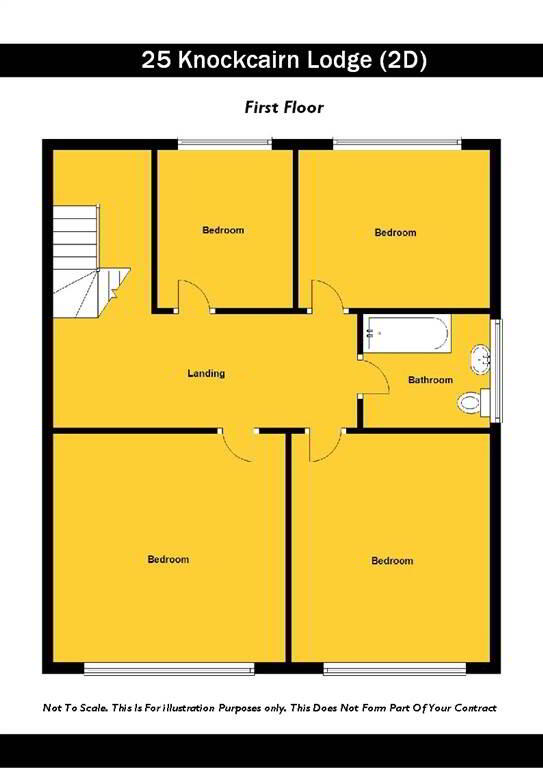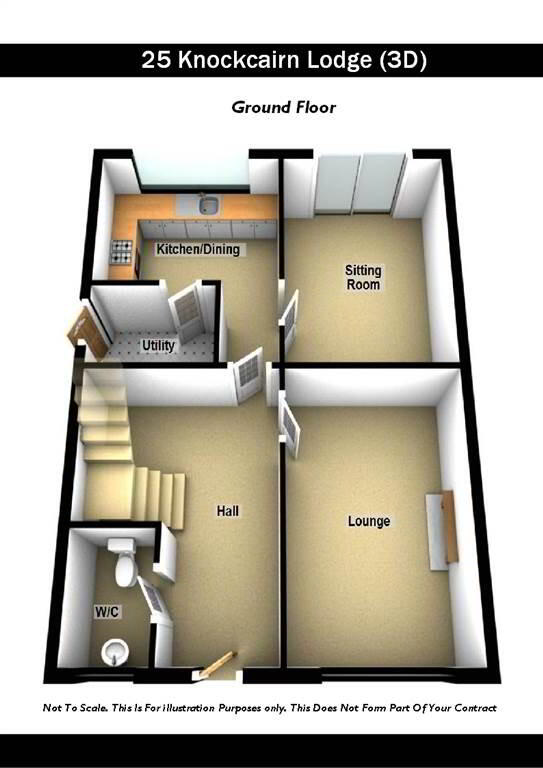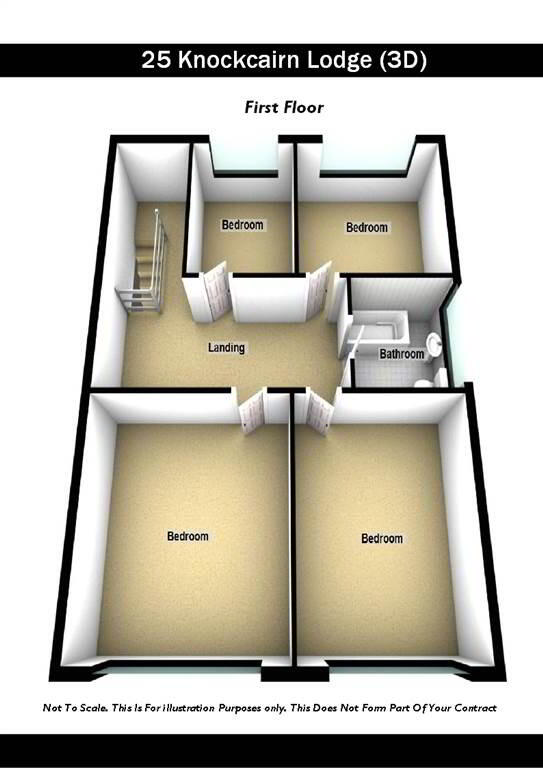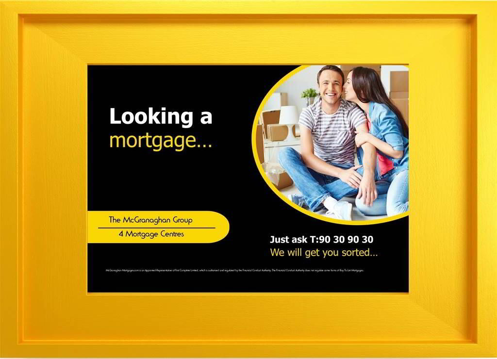
25 Knockcairn Lodge, Dundrod, Crumlin, BT29 4WY
4 Bed Detached House For Sale
SOLD
Print additional images & map (disable to save ink)
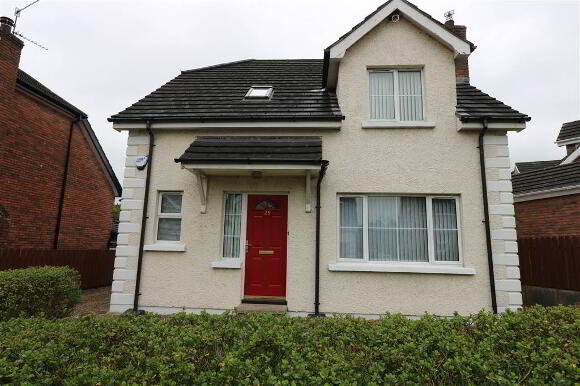
Telephone:
028 9030 9030View Online:
www.mcgranaghanestateagents.com/439055Key Information
| Address | 25 Knockcairn Lodge, Dundrod, Crumlin, BT29 4WY |
|---|---|
| Style | Detached House |
| Bedrooms | 4 |
| Receptions | 2 |
| Heating | Oil |
| EPC Rating | D56/D64 |
| Status | Sold |
Features
- Detached Residence
- Spacious Living Accomodation - Apx 1320 Sq Ft
- Two Reception Rooms
- Modern Fitted Kitchen/Dining Area
- Utility Room
- Downstairs W/C
- Four Good Size Bedrooms
- Luxurious Bathroom Suite
- Oil Fired Central Heating
- Double Glazed Windows
- Double Driveway To Front
- Gardens In Lawn To Front & Rear
- Tiled Patio Area To Rear
Additional Information
Rarely does a property of this calibre and character come onto the open market!!!
Beautifully decorated and well presented throughout; this detached residence combines an air of graceful living with a feeling of warmth and homeliness.
Situated close to Belfast International Airport and all major motorway networks which include the excellent shopping facilities now provided both at Sprucefield, Belfast and Antrim, and all other essential amenities.
The spacious accommodation briefly comprises on the ground floor two reception rooms, modern fitted kitchen with dining area. utility room, W/C and stairs that lead to four bedrooms with luxurious bathroom suite on the first floor.
Externally the property benefits from a double driveway, gardens in lawn to front & rear as well as tiled patio area to rear.
We would recommend early viewing to avoid disappointment...
Beautifully decorated and well presented throughout; this detached residence combines an air of graceful living with a feeling of warmth and homeliness.
Situated close to Belfast International Airport and all major motorway networks which include the excellent shopping facilities now provided both at Sprucefield, Belfast and Antrim, and all other essential amenities.
The spacious accommodation briefly comprises on the ground floor two reception rooms, modern fitted kitchen with dining area. utility room, W/C and stairs that lead to four bedrooms with luxurious bathroom suite on the first floor.
Externally the property benefits from a double driveway, gardens in lawn to front & rear as well as tiled patio area to rear.
We would recommend early viewing to avoid disappointment...
Ground Floor
- ENTRANCE HALL:
- RECEPTION (1):
- 5.17m x 3.62m (16' 12" x 11' 11")
Feature fireplace with open fire. - RECEPTION (2):
- 4.13m x 3.24m (13' 7" x 10' 8")
Patio doors to rear - KITCHEN/DINING:
- 3.52m x 3.96m (11' 7" x 12' 12")
Range of high and low level units, wooden effect worktops, stainless steel sink drainer, free standing cooker, part tiled walls, ceramic flooring, recessed lighting. - UTILITY ROOM:
- 2.04m x 2.28m (6' 8" x 7' 6")
Plumbed for washing machine, condenser tumble dryer, ceramic flooring - W/C:
- 1.33m x 1.34m (4' 4" x 4' 5")
White suite comprising low flush W/C, pedestal wash hand basin, part tiled walls
First Floor
- LANDING:
- Access to roofspace with folding stira ladder.
- BEDROOM (1):
- 4.03m x 3.63m (13' 3" x 11' 11")
Build in wardrobes. - BEDROOM (2):
- 3.86m x 3.52m (12' 8" x 11' 7")
- BEDROOM (3):
- 3.77m x 3.25m (12' 4" x 10' 8")
Built in wardrobe - BEDROOM (4):
- 3.18m x 3.13m (10' 5" x 10' 3")
- BATHROOM:
- 2.27m x 2.05m (7' 5" x 6' 9")
White suite comprising panel bath with overhead power shower & screen, low flush W/C, pedestal wash hand basin, ceramic wall tiles
Outside
- Front: garden in lawn, double driveway with rendered boiler house.
Rear: garden in lawn, tiled patio area
Directions
Dundrod
-
McGranaghan Estate Agents.com

028 9030 9030

