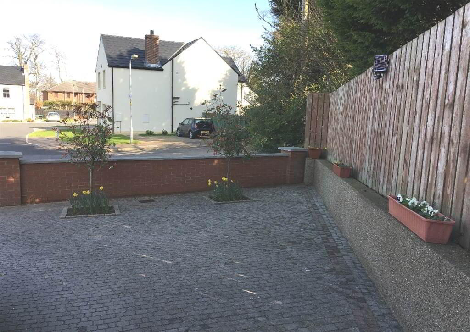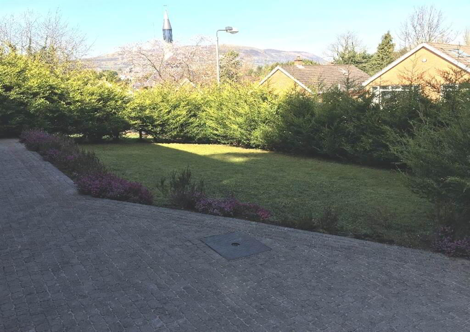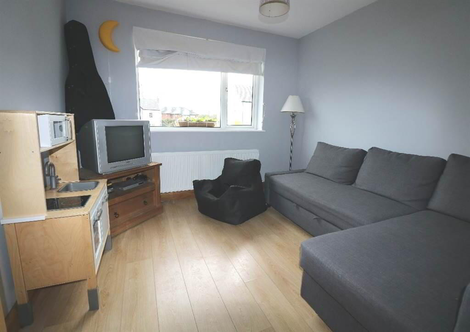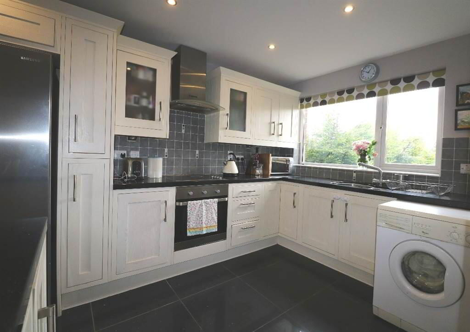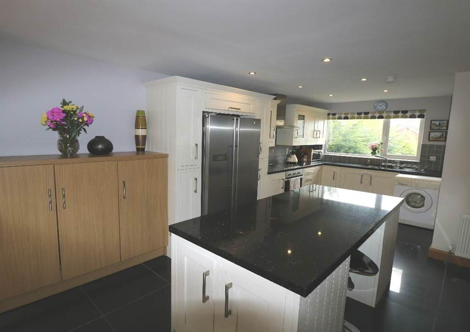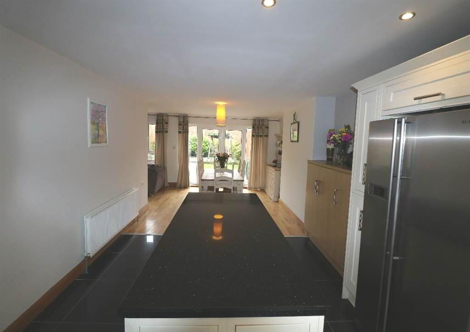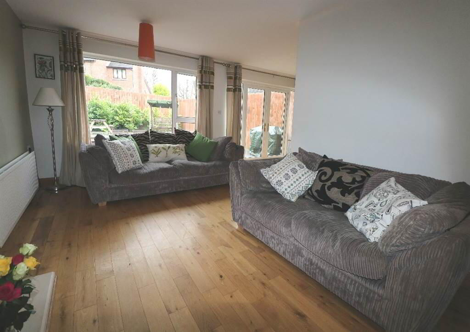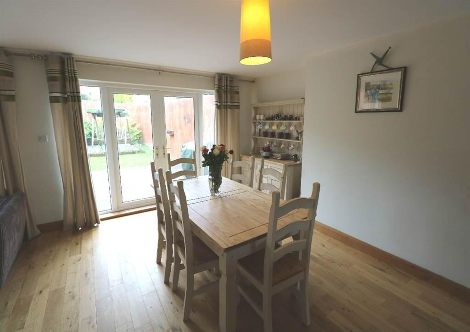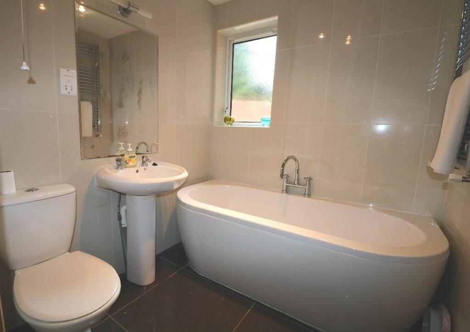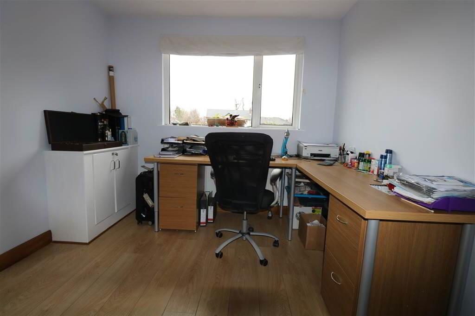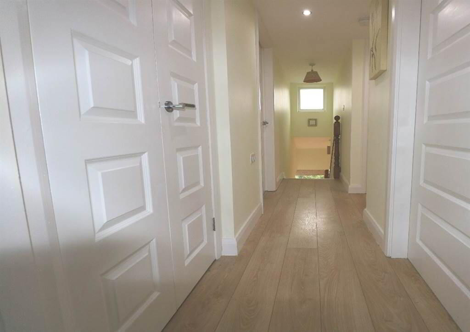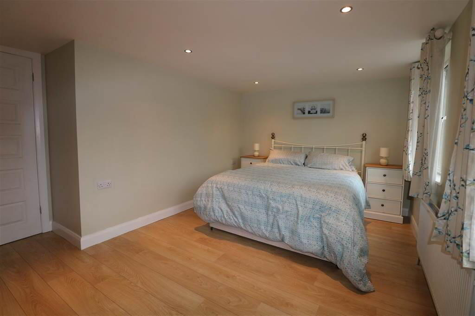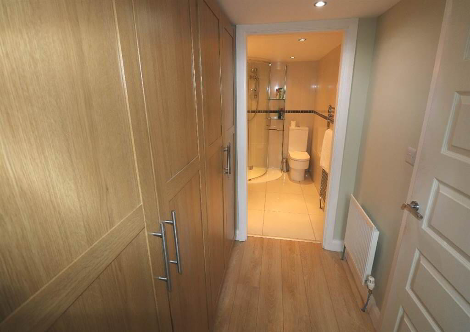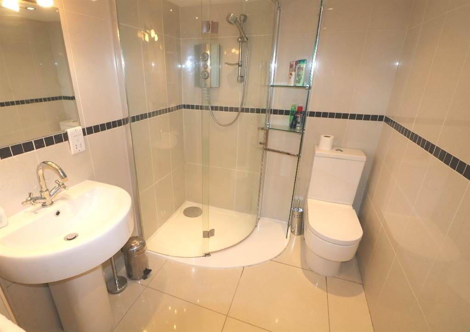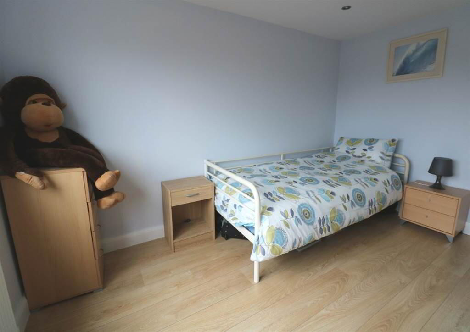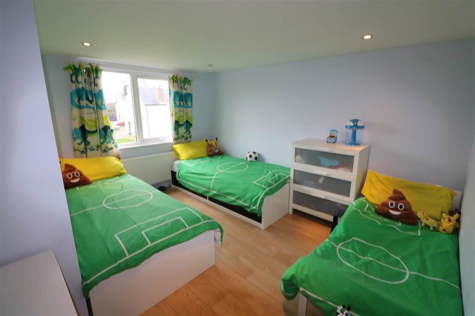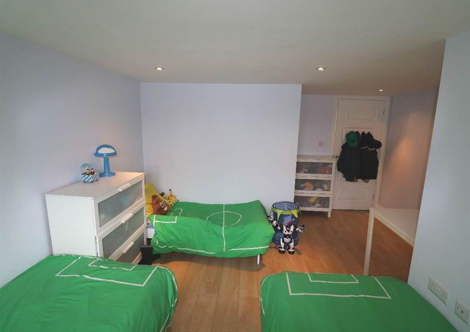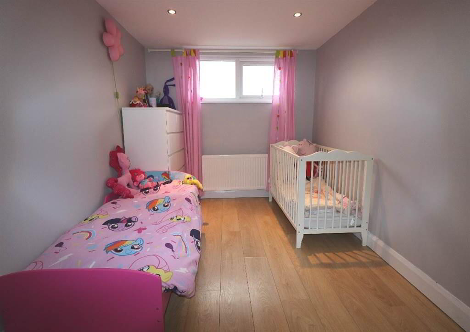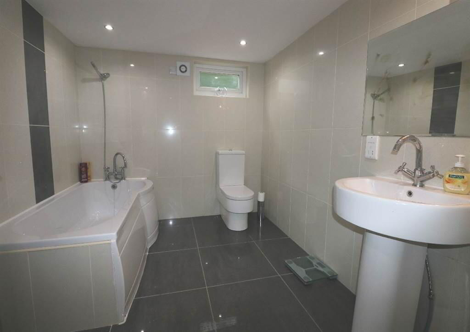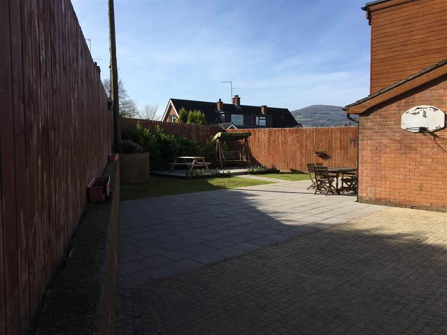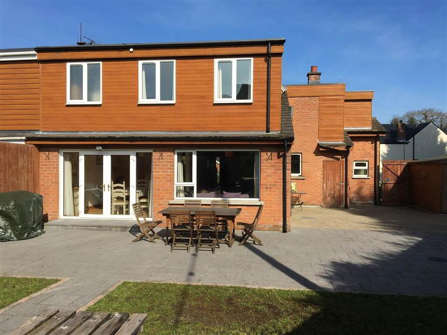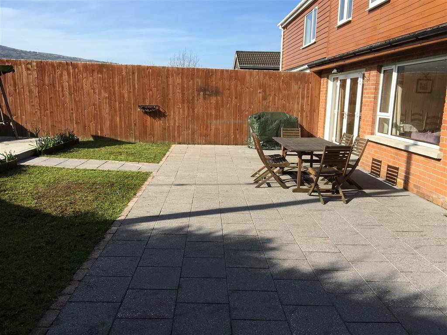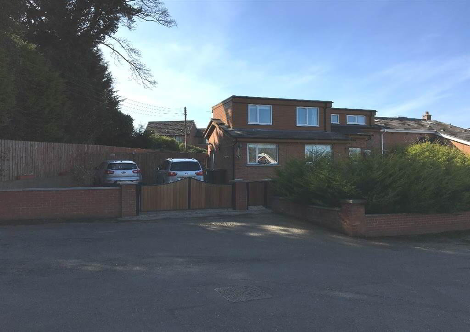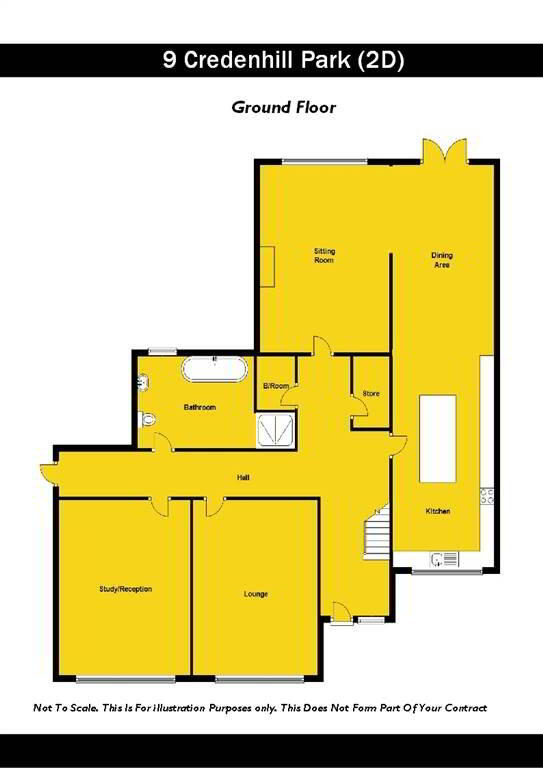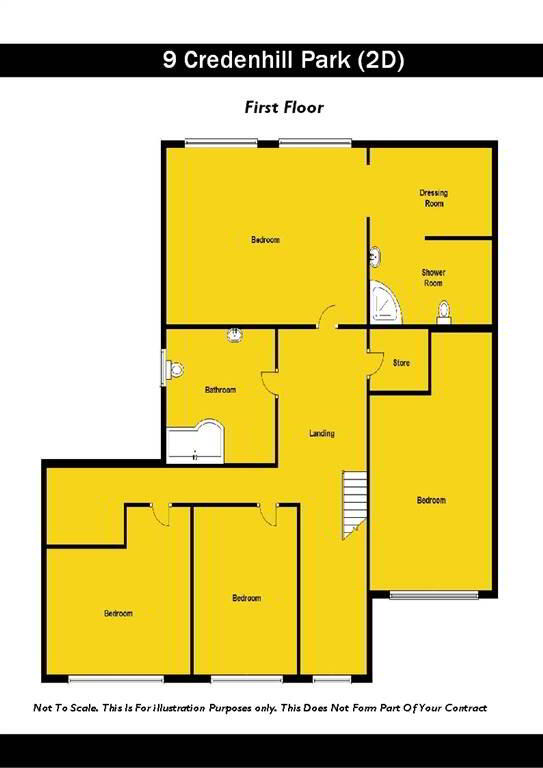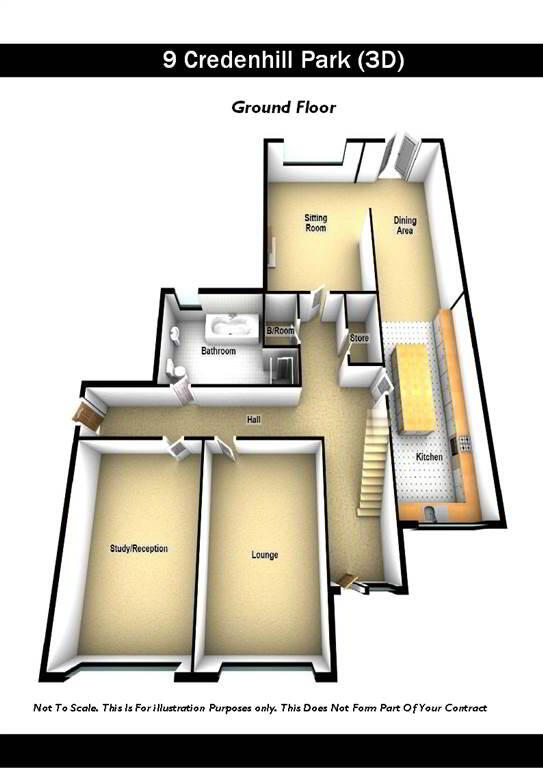
9 Credenhill Park, Dunmurry Lane, Belfast, BT17 0ES
4 Bed Semi-detached House For Sale
SOLD
Print additional images & map (disable to save ink)
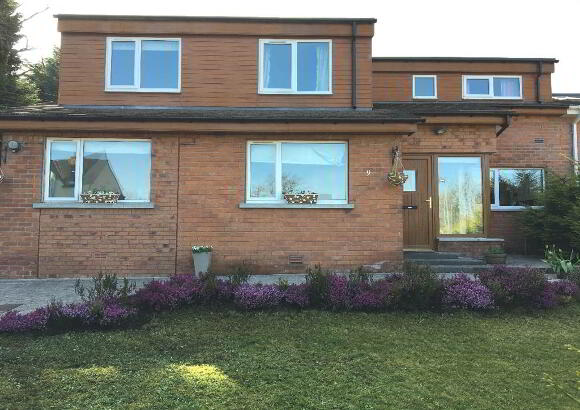
Telephone:
028 9030 9030View Online:
www.mcgranaghanestateagents.com/464846Key Information
| Address | 9 Credenhill Park, Dunmurry Lane, Belfast, BT17 0ES |
|---|---|
| Style | Semi-detached House |
| Bedrooms | 4 |
| Receptions | 2 |
| Heating | Oil |
| EPC Rating | F37/D62 |
| Status | Sold |
Features
- Semi Detached Residence
- Two Spacious Reception Rooms
- Modern Fitted Kitchen/Dining Area
- Study Room
- Luxurious Downstairs Bathroom Suite
- Four Good Size Bedrooms
- Ensuite Shower Room
- Dressing Room
- Luxurious Bathroom Suite
- Oil Fired Central Heating
- Double Glazed Windows
- Designer Brick Double Driveway
- Landscaped Gardens To Front & Rear
- Two Patio Areas To Rear
Additional Information
This stunning semi detached family home is everything you have ever wished for - an impeccably built, extensive and top quality property that is perfect for any growing family.
With a choice of reception rooms that are beautifully decorated and four bedrooms to enjoy; a comfortable and pleasurable lifestyle are guaranteed!
Credenhill Park is a special development set in the heart of Dunmurry Lane; with all delightful local amenities on your doorstep.
The ground floor comprises a welcoming entrance hall with oak effect feature staircase, main lounge, a superb modern fitted kitchen with an open plan dining area and sitting room, study room and luxurious bathroom suite. The first floor offers four double bedrooms - the master bedroom benefiting from a dressing room and ensuite shower room and an impressive bathroom suite.
The exterior boasts a designer brick driveway offering ample room to keep two cars. Both the front and rear gardens have been beautifully landscaped and are kept in perfect order with a range of shrubbery and hedges. The rear garden is fully enclosed making it extremely private and ideal for young children and pets.
Do not delay... We urge immediate viewing to avoid disappointment.
With a choice of reception rooms that are beautifully decorated and four bedrooms to enjoy; a comfortable and pleasurable lifestyle are guaranteed!
Credenhill Park is a special development set in the heart of Dunmurry Lane; with all delightful local amenities on your doorstep.
The ground floor comprises a welcoming entrance hall with oak effect feature staircase, main lounge, a superb modern fitted kitchen with an open plan dining area and sitting room, study room and luxurious bathroom suite. The first floor offers four double bedrooms - the master bedroom benefiting from a dressing room and ensuite shower room and an impressive bathroom suite.
The exterior boasts a designer brick driveway offering ample room to keep two cars. Both the front and rear gardens have been beautifully landscaped and are kept in perfect order with a range of shrubbery and hedges. The rear garden is fully enclosed making it extremely private and ideal for young children and pets.
Do not delay... We urge immediate viewing to avoid disappointment.
Ground Floor
- ENTRANCE HALL:
- Solid wood flooring, oak effect doors, oak effect skirting, two built in wardrobes
- RECEPTION (1):
- 6.1m x 3.02m (20' 0" x 9' 11")
Open plan to kitchen/dining area, solid wood flooring, feature fireplace, oak effect doors, oak effect skirting - RECEPTION (2):
- 6.44m x 3.03m (21' 2" x 9' 11")
Laminate flooring, oak effect doors, oak effect skirting - KITCHEN/DINING:
- 3.63m x 9.45m (11' 11" x 31' 0")
Range of high and low level units, granite worktops, granite sink drainer, plumbed for washing machine, granite island/breakfast bar, integrated hob & oven, stainless steel extractor fan, part tiled walls, ceramic flooring, ceiling spotlights, solid wood flooring in dining area, patio doors to rear - RECEPTION HALL:
- Solid wood flooring, access to driveway
- STUDY:
- 3.38m x 2.77m (11' 1" x 9' 1")
Laminate flooring - BATHROOM:
- 3.04m x 1.94m (9' 12" x 6' 4")
White suite comprising roll top bath, walk in electric shower cubicle, low flush W/C, pedestal wash hand basin, ceramic wall tiles, ceramic flooring, chrome radiator, ceiling spotlights
First Floor
- LANDING:
- Feature staircase with oak hand rail, white baluster & oak tread, laminate flooring, built in double wardrobe, ceiling spotlights
- BEDROOM (1):
- 4.57m x 3.96m (15' 0" x 13' 0")
Laminate flooring, designer white panel doors with skirting to match, access to dressing room, access to ensuite shower room - DRESSING ROOM:
- 1.78m x 2.44m (5' 10" x 8' 0")
Laminate flooring, ceiling spotlights - ENSUITE SHOWER ROOM:
- 2.16m x 1.55m (7' 1" x 5' 1")
White suite comprising walk in electric shower cubicle, low flush W/C, pedestal wash hand basin, ceramic wall tiles, ceramic flooring, chrome radiator - BEDROOM (2):
- 4.88m x 3.99m (16' 0" x 13' 1")
Laminate flooring, ceiling spotlights - BEDROOM (3):
- 3.38m x 3.02m (11' 1" x 9' 11")
Laminate flooring, designer white panel doors with skirting to match, ceiling spotlights - BEDROOM (4):
- 2.41m x 4.27m (7' 11" x 14' 0")
Laminate flooring - BATHROOM:
- 2.77m x 2.16m (9' 1" x 7' 1")
White suite comprising panel bath with overhead shower, low flush W/C, pedestal wash hand basin, ceramic wall tiles, ceramic flooring, ceiling spotlights
Outside
- Front: garden in lawn boardered by mature & private hedge, shrubs, brick designer driveway, secure by wall and separate gates
Rear: garden in lawn, brick leading to landscaped patio area, additional patio area
Directions
Dunmurry Lane
-
McGranaghan Estate Agents.com

028 9030 9030


