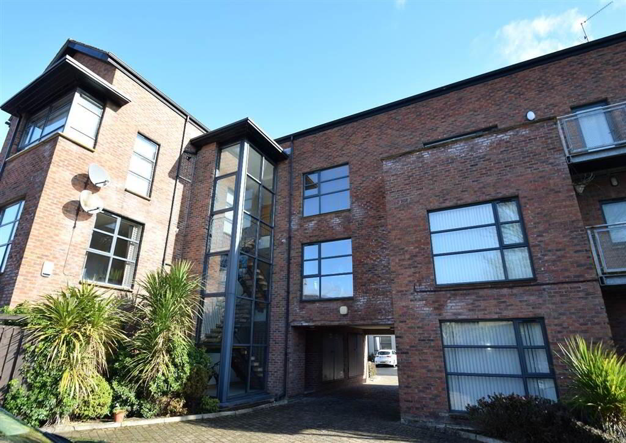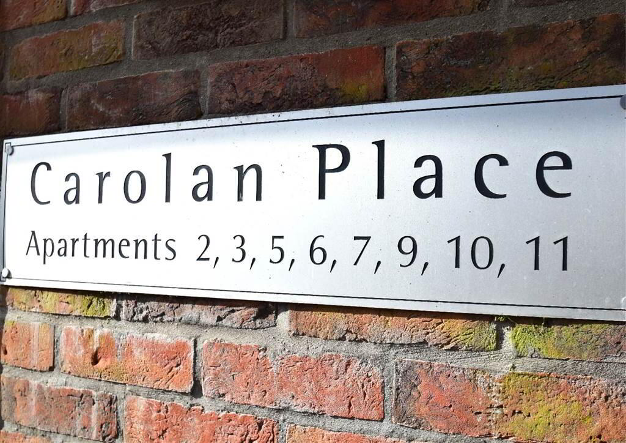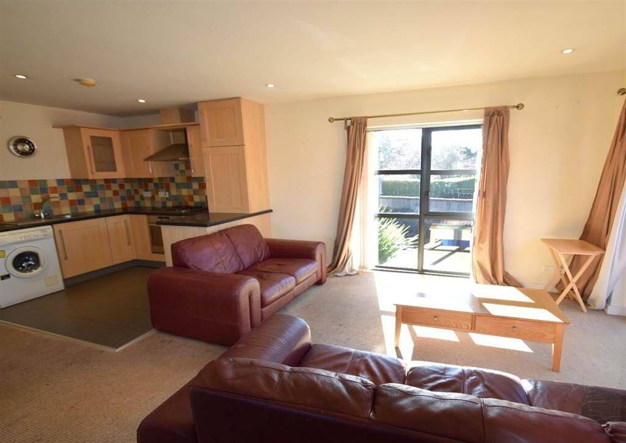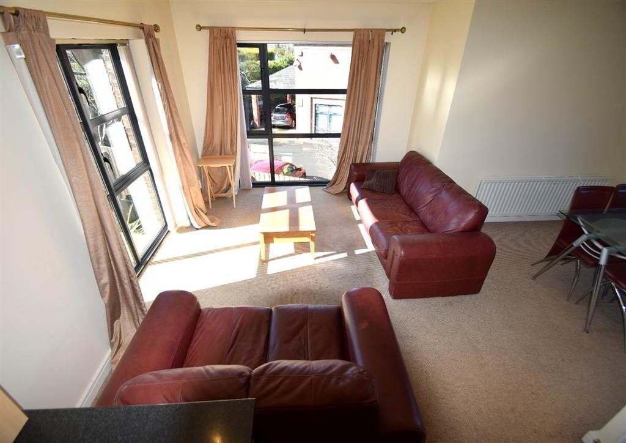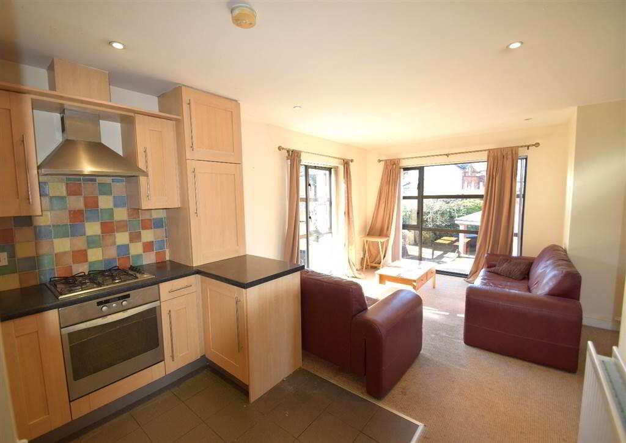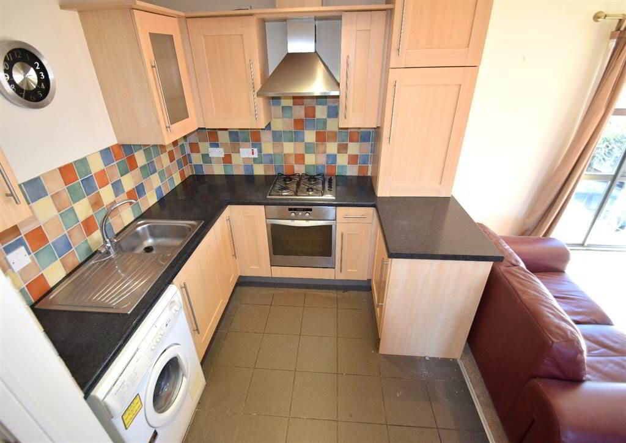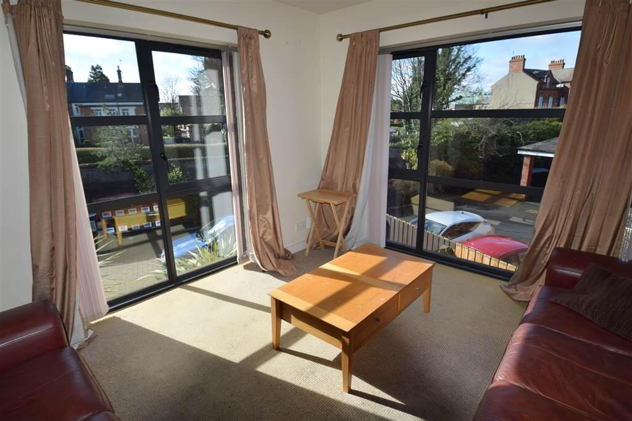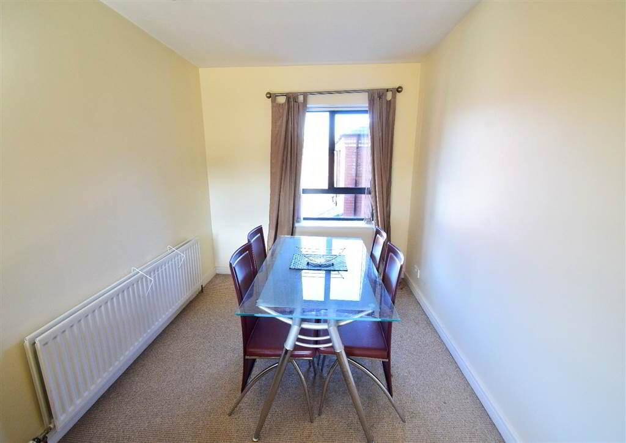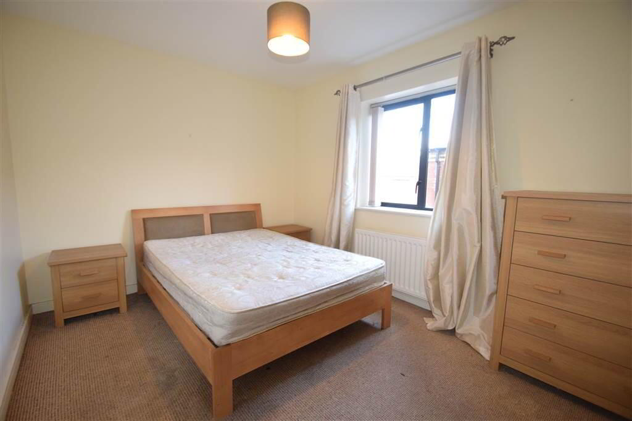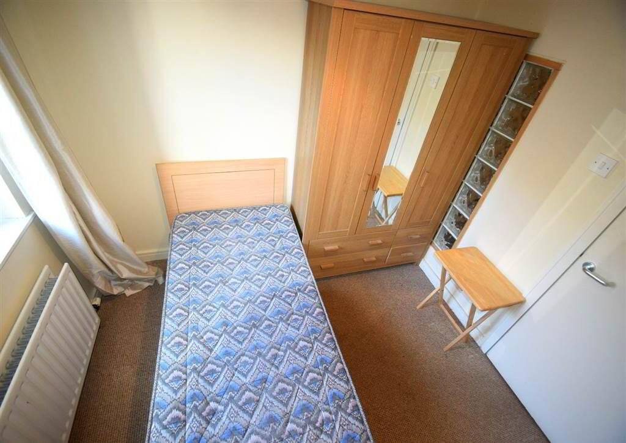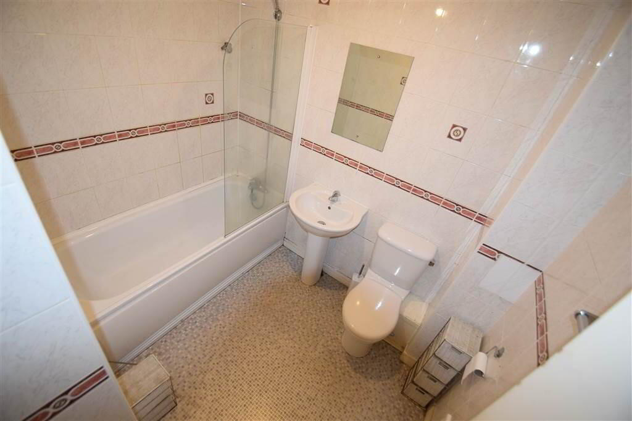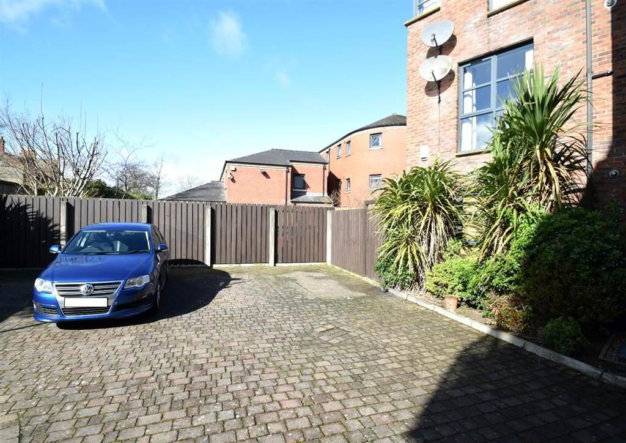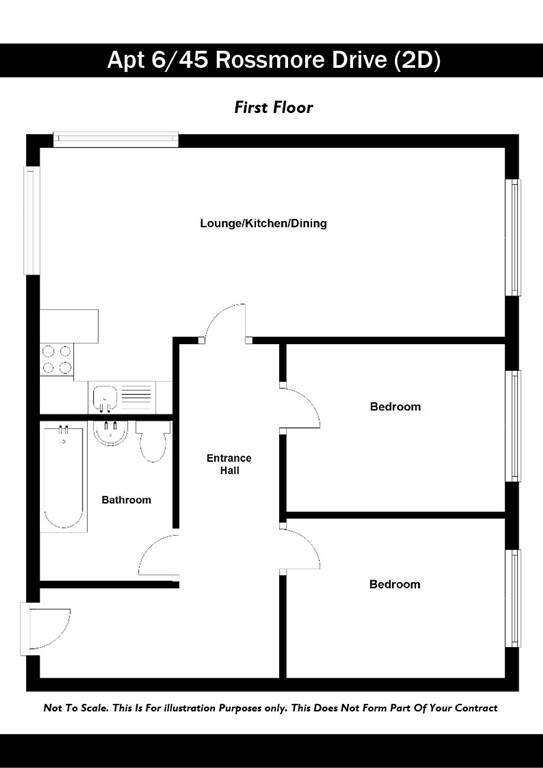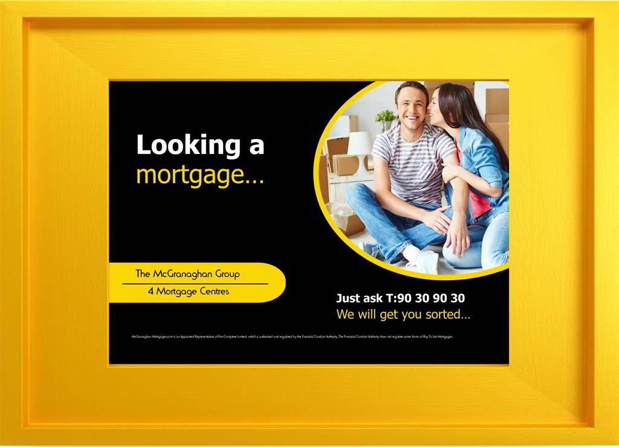
Apartment 6 Carolan Place, Apt 6, Carolan Place, Rossmore Drive, Belfast, BT7 3LA
2 Bed Apartment For Sale
SOLD
Print additional images & map (disable to save ink)
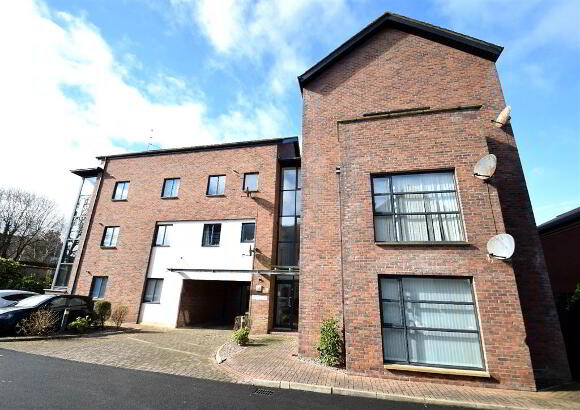
Telephone:
028 9030 9030View Online:
www.mcgranaghanestateagents.com/515017Key Information
| Address | Apartment 6 Carolan Place, Apt 6, Carolan Place, Rossmore Drive, Belfast, BT7 3LA |
|---|---|
| Style | Apartment |
| Bedrooms | 2 |
| Receptions | 1 |
| Heating | Gas |
| EPC Rating | C77/B81 |
| Status | Sold |
Features
- Excellent First Floor Apartment
- Bright & Airy Accommodation
- Open Plan Lounge, Kitchen, Dining
- Fully Fitted Kitchen
- Two Fantastic Sized Bedrooms
- White Bathroom Suite
- Double Glazed Windows
- Gas Fired Central Heating
- Off Street Parking
Additional Information
This delightful first floor apartment is sure to appeal to any first time buyer hoping to get onto the property ladder or investor hoping to gain a good rental return. The property is well maintained and presented throughout, with the added bonus of an excellent location in BT7 and an abundance of privacy.
The apartment comprises a bright & airy open plan lounge/kitchen/dining area, fitted kitchen, two well proportioned bedrooms and white bathroom suite. Externally the property benefits from off street parking.
Located in the Ormeau road area, this suberb apartment is only a short distance from an excellent range of shops and restaurants and only a short drive from Belfast City Centre.
We feel this is an excellent opportunity to purchase an outstanding apartment in a well sought after development. Contact our team today for a viewing! Do not miss out!
The apartment comprises a bright & airy open plan lounge/kitchen/dining area, fitted kitchen, two well proportioned bedrooms and white bathroom suite. Externally the property benefits from off street parking.
Located in the Ormeau road area, this suberb apartment is only a short distance from an excellent range of shops and restaurants and only a short drive from Belfast City Centre.
We feel this is an excellent opportunity to purchase an outstanding apartment in a well sought after development. Contact our team today for a viewing! Do not miss out!
First Floor
- ENTRANCE HALL:
- LOUNGE:
- 3.66m x 3.35m (12' 0" x 11' 0")
Ceiling spotlights, large feature windows - KITCHEN:
- 3.35m x 2.13m (11' 0" x 7' 0")
Range of high and low level units, formica work surfaces, stainless steel sink drainer, gas hob & electric oven, plumbed for washing machine, part tiled walls, ceiling spotlights - DINING ROOM:
- 3.05m x 2.44m (10' 0" x 8' 0")
Ceiling spotlights - BATHROOM:
- 2.44m x 1.83m (8' 0" x 6' 0")
White suite comprising panel bath and overhead bath shower, low flush W/C, pedestal wash hand basin, ceramic wall tiles - BEDROOM (1):
- 3.66m x 2.74m (12' 0" x 9' 0")
- BEDROOM (2):
- 2.74m x 2.44m (9' 0" x 8' 0")
Outside
- Off street parking
Directions
Ormeau
-
McGranaghan Estate Agents.com

028 9030 9030

