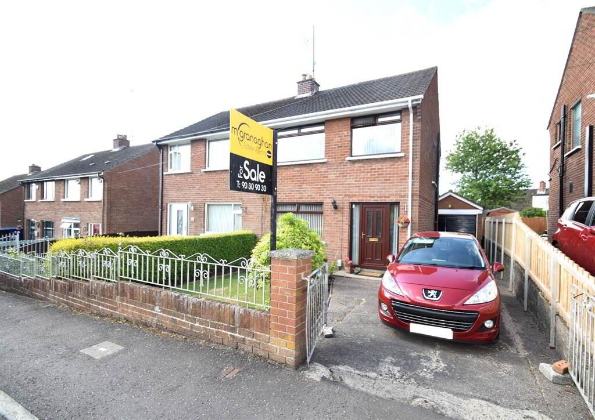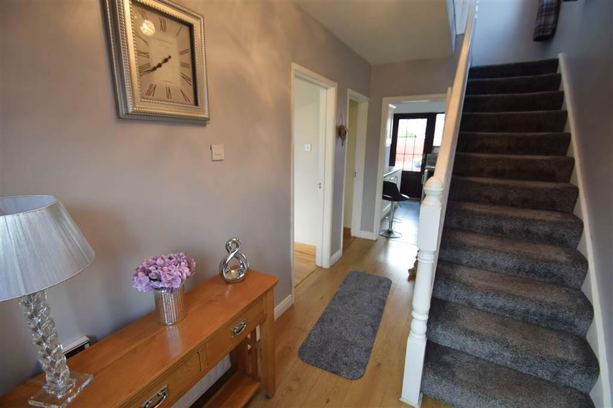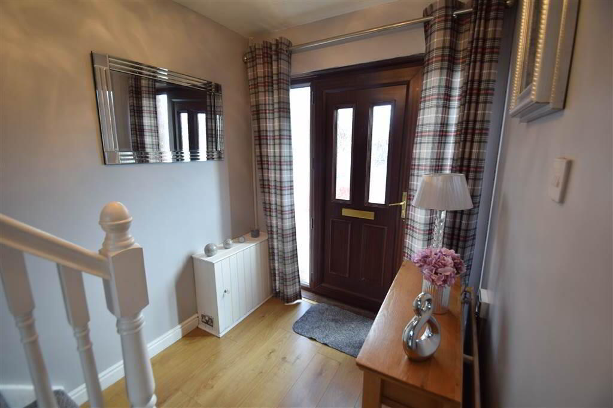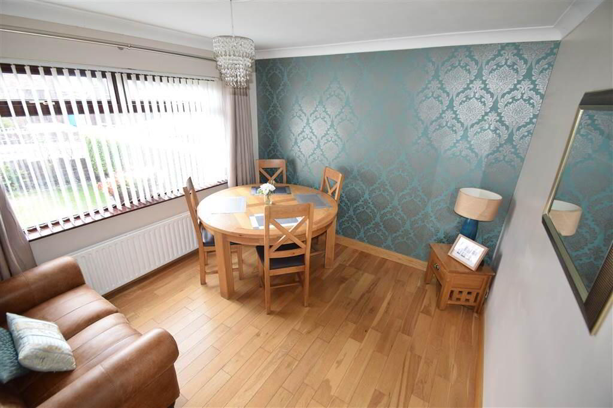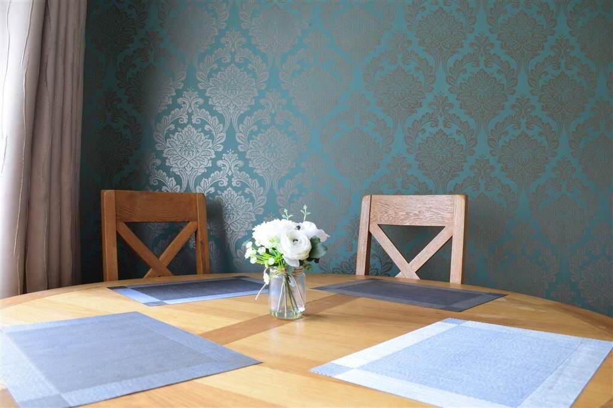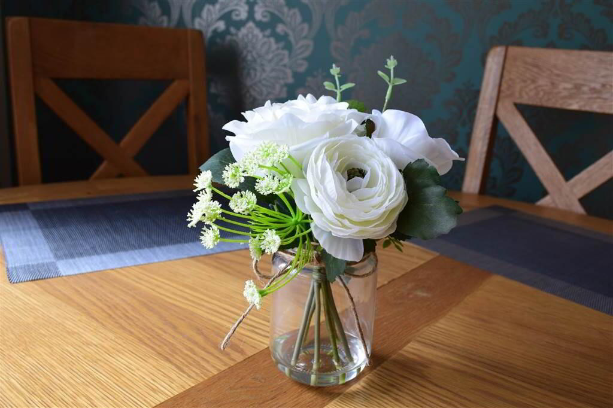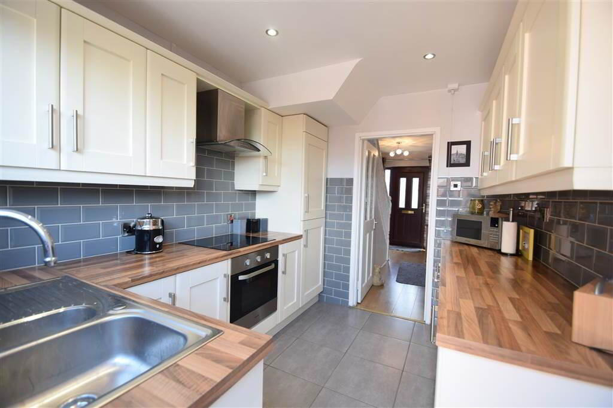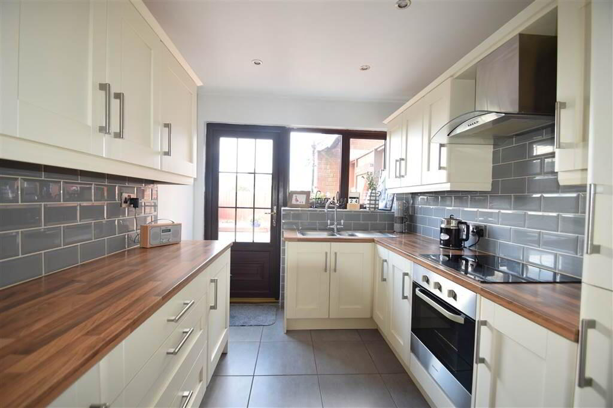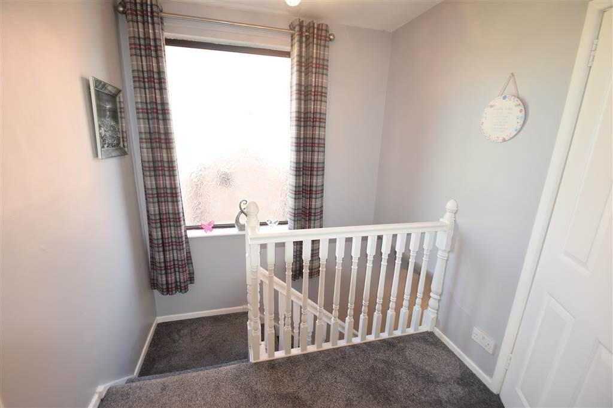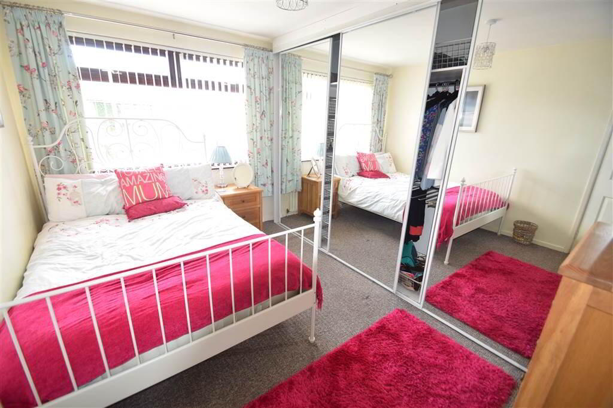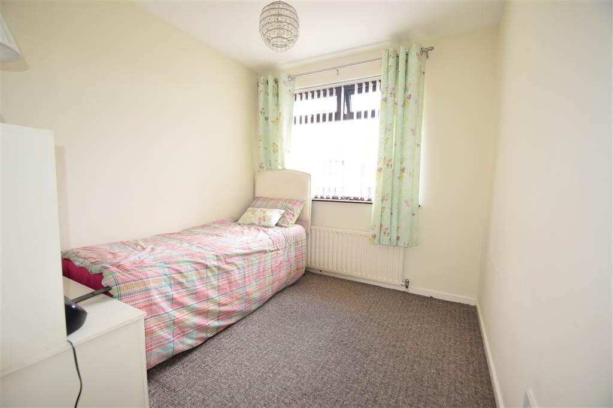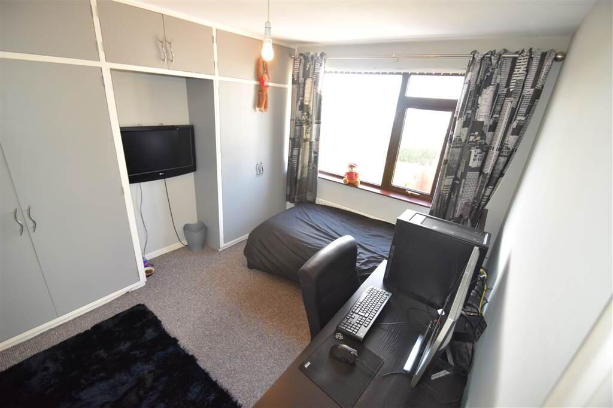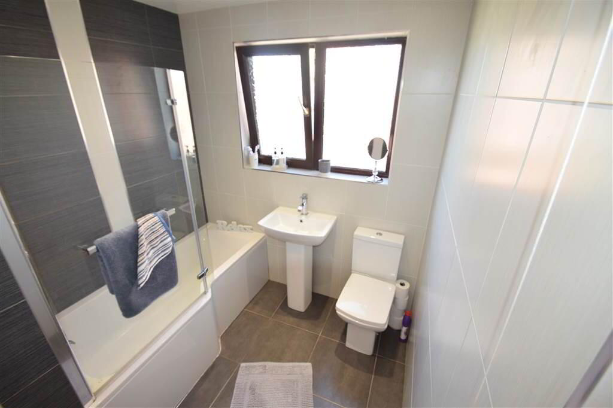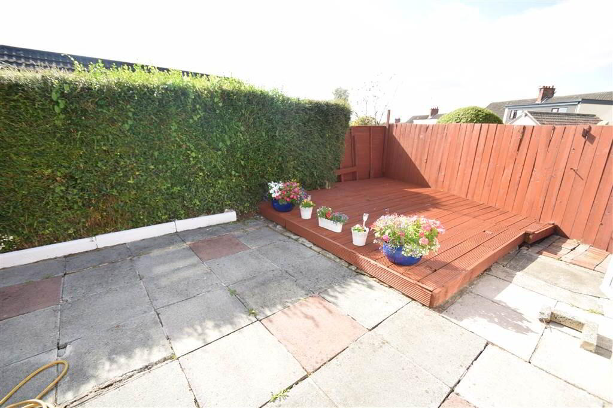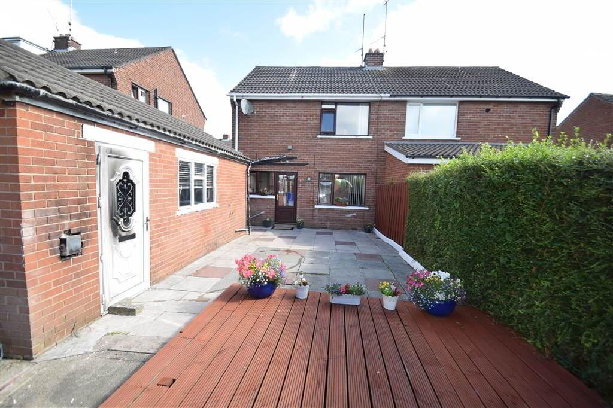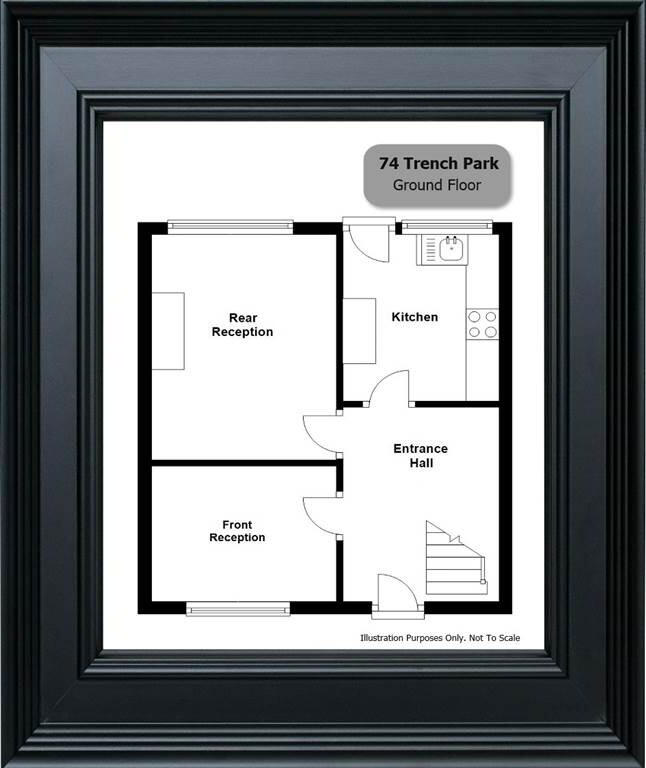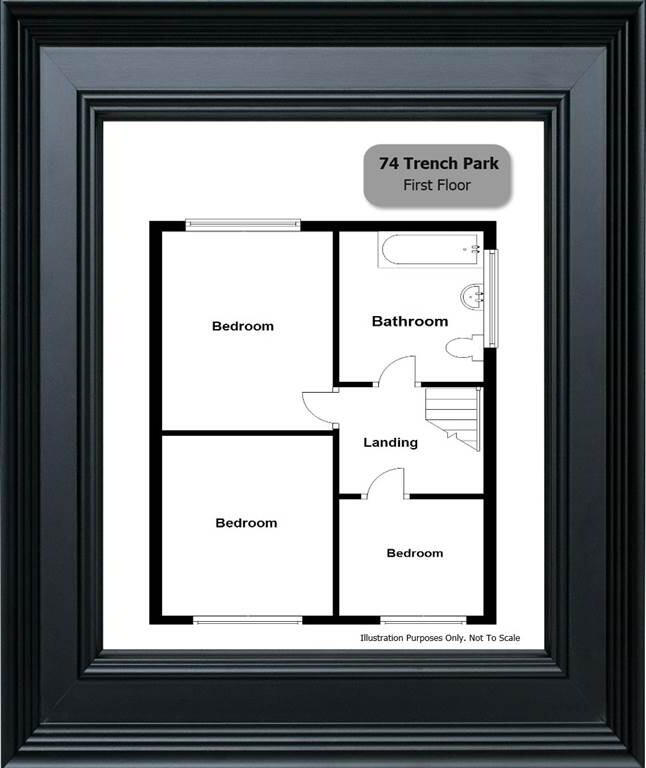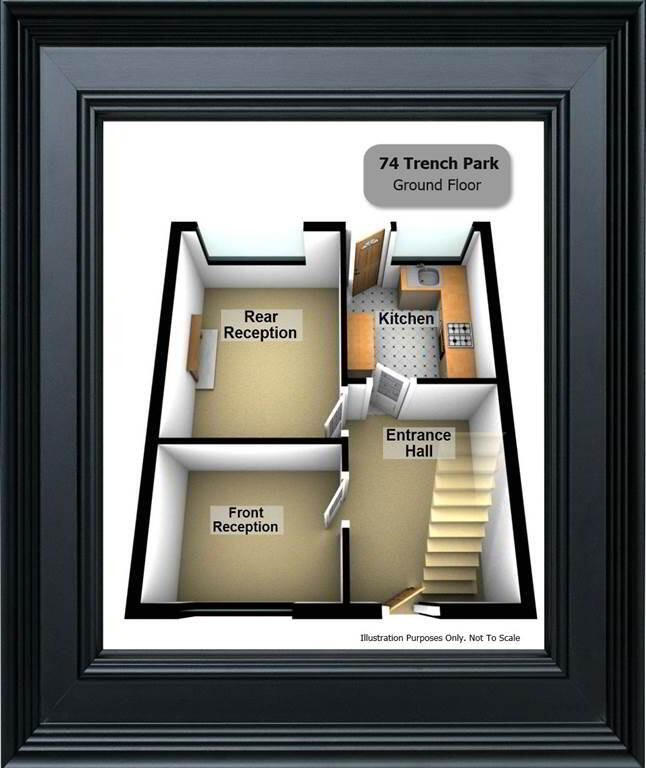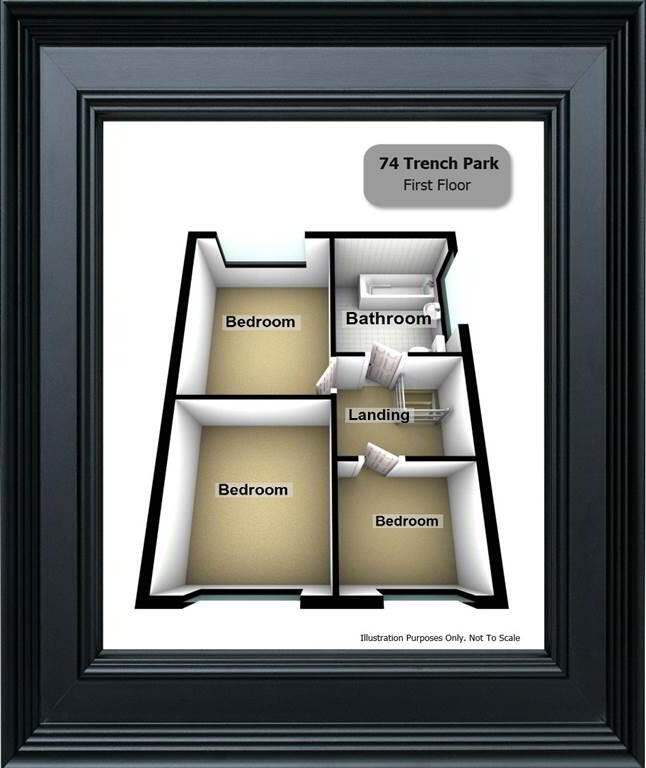
74 Trench Park, Finaghy, Belfast, BT11 9FG
3 Bed Semi-detached House For Sale
SOLD
Print additional images & map (disable to save ink)
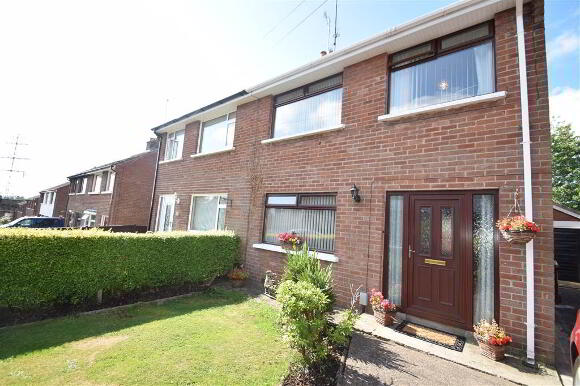
Telephone:
028 9030 9030View Online:
www.mcgranaghanestateagents.com/530640Key Information
| Address | 74 Trench Park, Finaghy, Belfast, BT11 9FG |
|---|---|
| Style | Semi-detached House |
| Bedrooms | 3 |
| Receptions | 2 |
| Heating | Oil |
| EPC Rating | E43/D59 |
| Status | Sold |
Features
- Excellent Semi Detached Residence
- Two Spacious Reception Rooms
- Modern Fitted Kitchen
- Three Good Size Bedrooms
- White Family Bathroom Suite
- Oil Fired Central Heating
- Upvc Double Glazing
- Detached Garage With Plumbing & Electrics
- Driveway To Front
- Decking Area To Rear
- Paved Patio Area To Rear
Additional Information
McGranaghan Estate Agents are delighted to bring to the open market this well presented Semi-Detached property situated within a highly sought after residential location just of Finaghy Road North.
The fantastic home offers spacious family accommodation that comprises two reception rooms, modern fitted kitchen, three good size bedrooms and white modern bathroom suite.
Other attributes include oil fired central heating double glazed windows, detached garage, tarmac driveway, secure forecourt and decking/patio area to rear.
All in all an excellent family home that will undoubtedly attract attention from a range of potential purchasers, early viewing would therefore be essential to avoid disappointment.
The fantastic home offers spacious family accommodation that comprises two reception rooms, modern fitted kitchen, three good size bedrooms and white modern bathroom suite.
Other attributes include oil fired central heating double glazed windows, detached garage, tarmac driveway, secure forecourt and decking/patio area to rear.
All in all an excellent family home that will undoubtedly attract attention from a range of potential purchasers, early viewing would therefore be essential to avoid disappointment.
Ground Floor
- ENTRANCE HALL:
- Laminate flooring, cloak room
- RECEPTION 1:
- 3.51m x 3.2m (11' 6" x 10' 6")
Oil Fire - RECEPTION 2:
- 3.99m x 3.48m (13' 1" x 11' 5")
Attractive feature fireplace, laminate flooring - KITCHEN:
- 3.02m x 2.44m (9' 11" x 8' 0")
Modern range of high and low level units, formcia work surfaces, stainless steel sink unit, gas hob & electric oven, ceramic flooring
First Floor
- LANDING:
- BEDROOM (1):
- 3.68m x 2.41m (12' 1" x 7' 11")
Fitted robes - BEDROOM (2):
- 3.68m x 2.41m (12' 1" x 7' 11")
Mirrored slide robes - BEDROOM (3):
- 2.74m x 2.44m (9' 0" x 8' 0")
- BATHROOM:
- 1.83m x 2.44m (6' 0" x 8' 0")
Luxurious suite comprising panel bath with over bath shower, pedestal wash hand basin, low flush W/C, ceramic wall tiles, ceramic flooring, ceiling spotlights
Outside
- DETACHED GARAGE:
- Plumbed for washing machine, electrics, up & over door
- Front: Driveway, garden in lawn
Rear: Paved area, decking area, detached garage
Directions
Belfast.
-
McGranaghan Estate Agents.com

028 9030 9030

