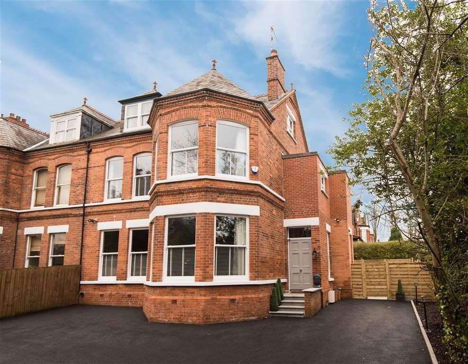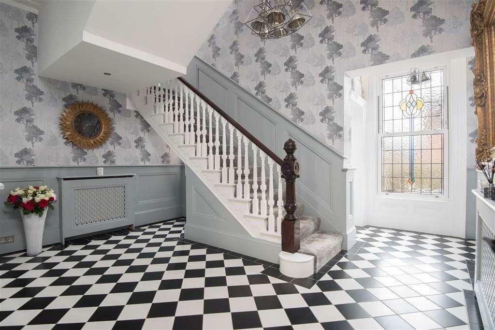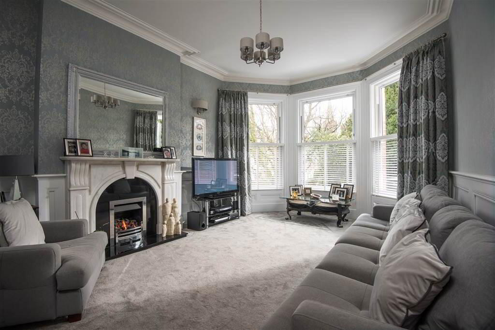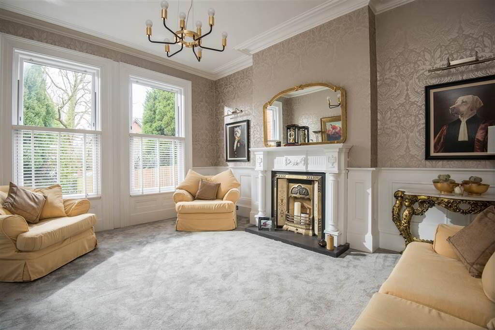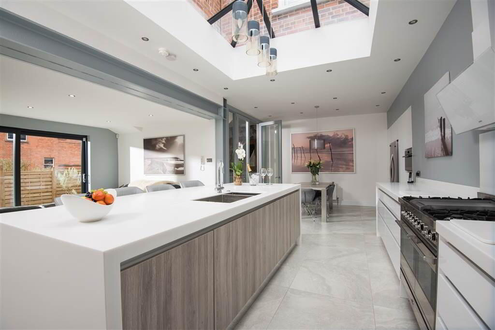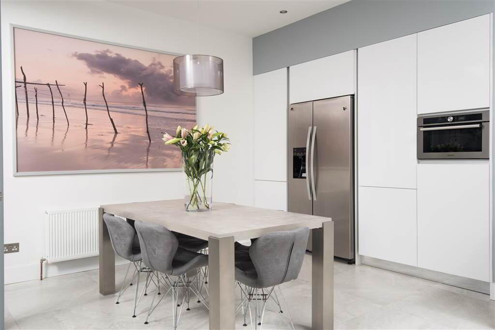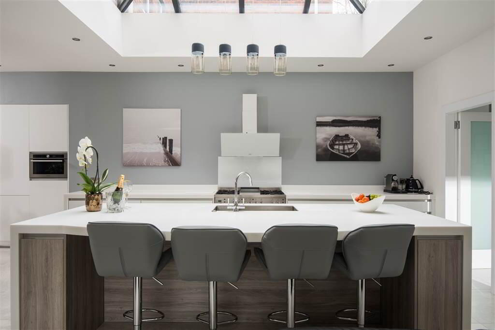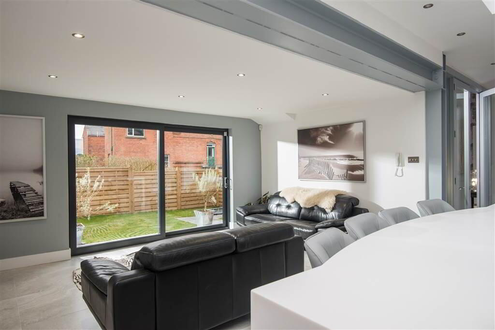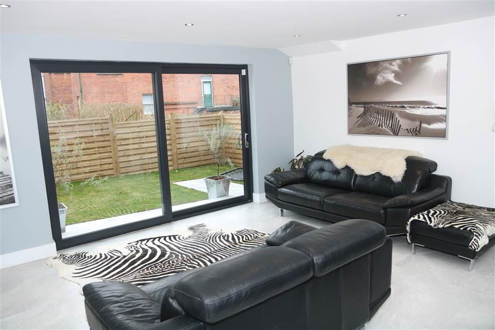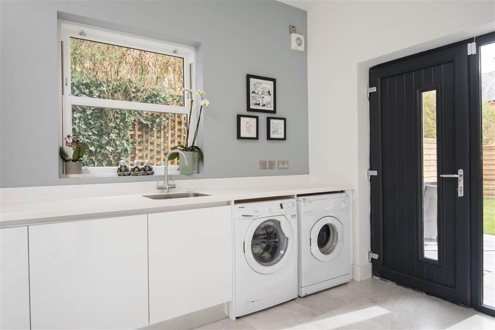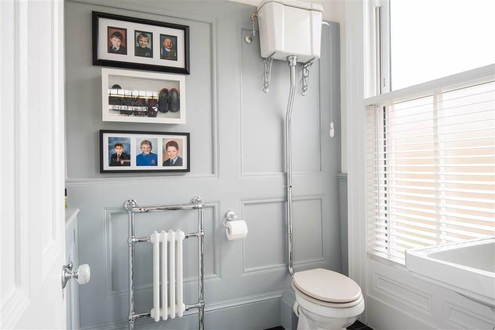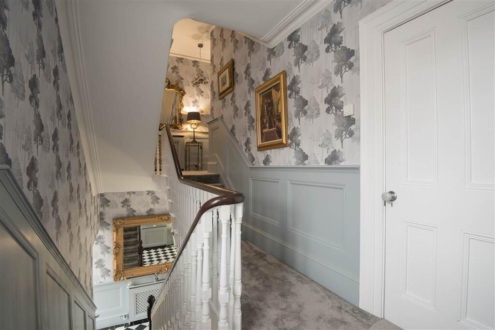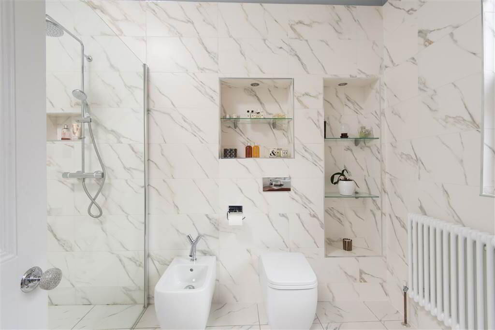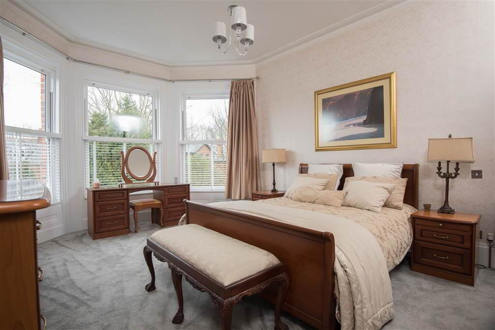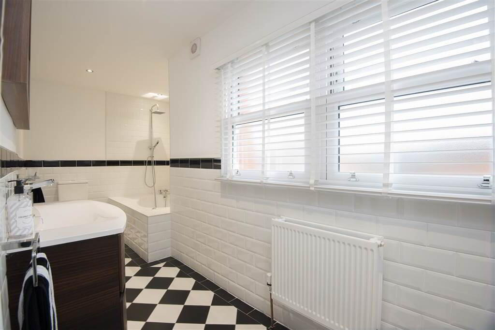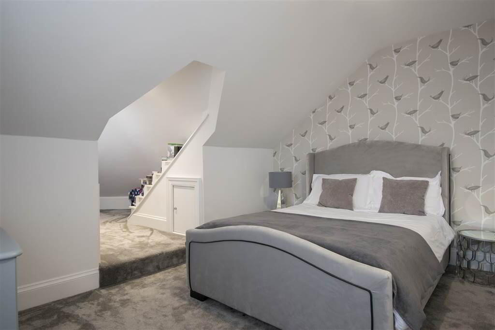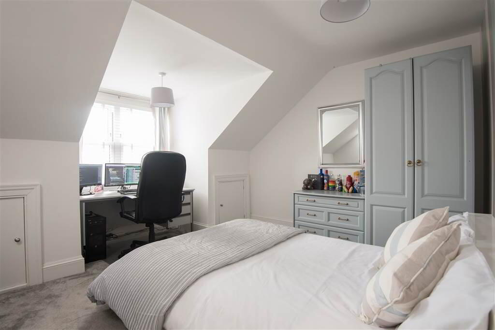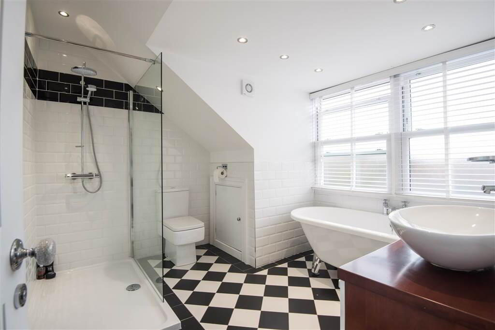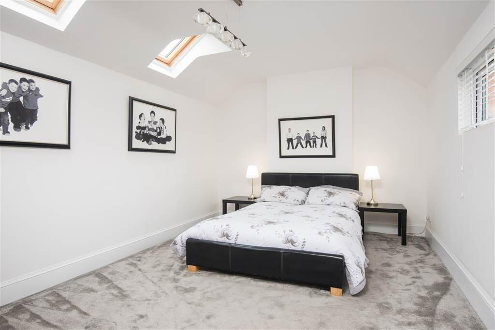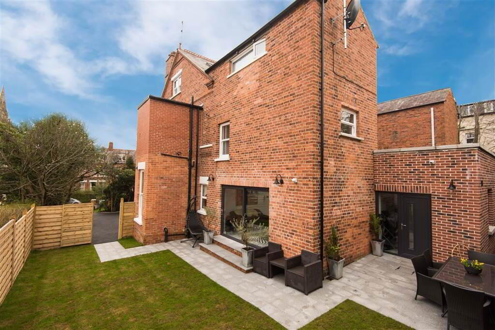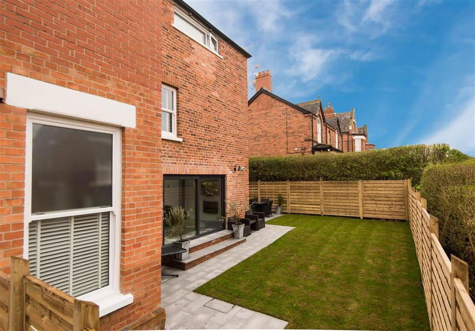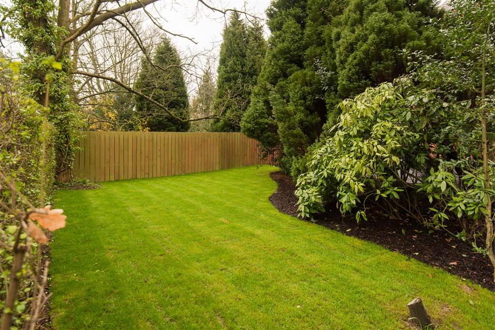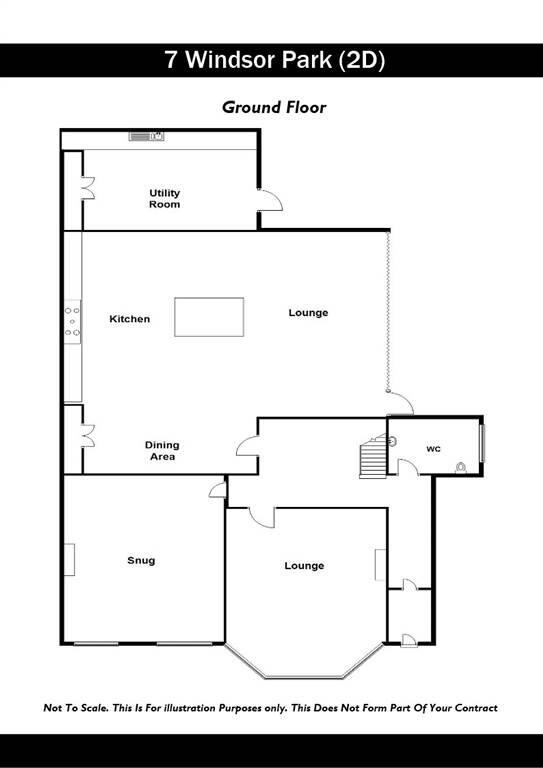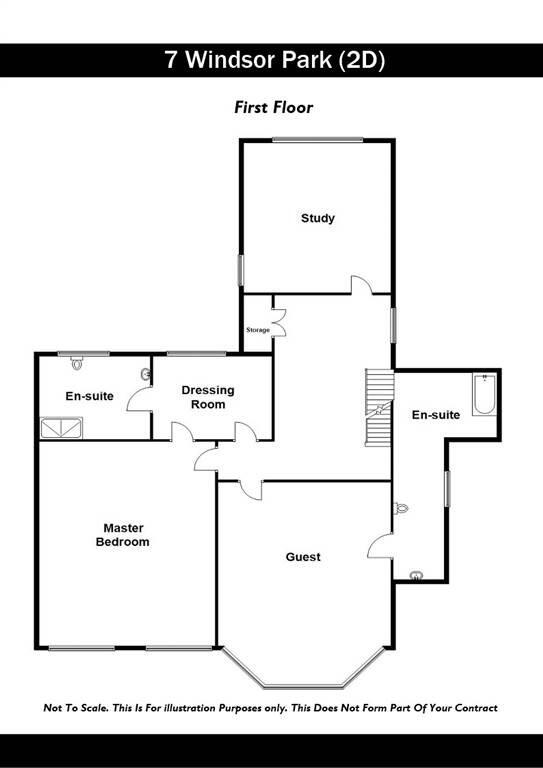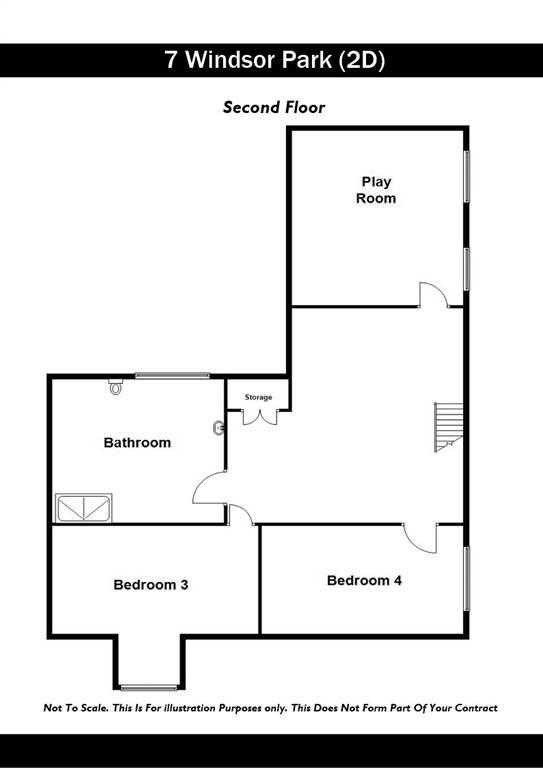
7 Windsor Park, Malone Road, Belfast, BT9 6FQ
6 Bed Semi-detached House For Sale
SOLD
Print additional images & map (disable to save ink)
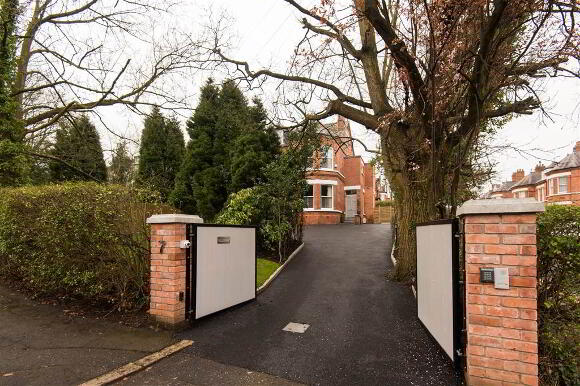
Telephone:
028 9030 9030View Online:
www.mcgranaghanestateagents.com/556362Key Information
| Address | 7 Windsor Park, Malone Road, Belfast, BT9 6FQ |
|---|---|
| Style | Semi-detached House |
| Bedrooms | 6 |
| Receptions | 2 |
| Heating | Gas |
| EPC Rating | C72/C73 |
| Status | Sold |
Features
- Exceptional Family Home in Prestigious Area Malone/Lisburn Road BT9
- Attractive Extended Three Storey Semi Detached Property
- Recently Renovated To An Impressive Standard
- Entrance Porch with Stained Glass Panel
- Elegant Family Rooms with Attractive Fireplaces
- Magnificent Contemporary Kitchen/Living/ Dining Area With Excellent Range Of Integrated Appliances, Island With Breakfast Bar And Corian Work Surfaces; Sliding Door To Garden
- Separate Matching Utility Room
- Outstanding Downstairs WC & cloakroom
- 1st Floor Master Bedroom Suite with Fully Fitted Dressing Room and Ensuite
- Guest Suite or Bedroom 2 with featured Bay Window, Ensuite with Jacuzzi Bath
- Bedroom 3, Currently used as a Gym
- 2nd Floor Contains Three Further Superior Bedrooms With Luxury Family Bathroom
- Period Style Sash Double Glazing Windows
- Gas Fired Central Heating
- Electric Gates to Front, Parking Area For Several Cars, A Very Private Site.
- Front Garden in Lawn with Mature Trees and Large Driveway
- Enclosed Rear Garden with Tiled Patio for Outdoor Family Living
- Located Within Walking Distance Of the Amenities Of The Vibrant Lisburn Road, which leads to Primary, Grammar Schools, Queens University And Belfast City Centre
- What Are You Waiting For...Let's Get You Moving..!
Additional Information
Built in the late Victorian period and designed by well-known local architect Samuel Stevenson (1897-1899) this property has been fully modernised but it still retains all its character.
The warm appeal of this property greets you at the door as the current owners have finished this property to an excellent standard.
This property offers you on the ground floor two large receptions rooms with high ceilings and large bright windows, a large open plan family kitchen/dining/living area with a stunning white handle-less kitchen with integrated appliances, island and sliding patio door overlooking the garden. Utility room and cloakroom.
On the first floor you have three bedrooms, the master bedroom offers you a walk in dressing room and ensuite. The guest bedroom also benefits from ensuite facilities.
On the second floor we have a further three bedrooms and a luxurious bathroom
This property sits on a private site with mature trees and electric gates.
The enclosed rear garden contains an outstanding patio area and lawn, which is ideal for that outside living.
Only on inspection will you truly appreciate this property.
The warm appeal of this property greets you at the door as the current owners have finished this property to an excellent standard.
This property offers you on the ground floor two large receptions rooms with high ceilings and large bright windows, a large open plan family kitchen/dining/living area with a stunning white handle-less kitchen with integrated appliances, island and sliding patio door overlooking the garden. Utility room and cloakroom.
On the first floor you have three bedrooms, the master bedroom offers you a walk in dressing room and ensuite. The guest bedroom also benefits from ensuite facilities.
On the second floor we have a further three bedrooms and a luxurious bathroom
This property sits on a private site with mature trees and electric gates.
The enclosed rear garden contains an outstanding patio area and lawn, which is ideal for that outside living.
Only on inspection will you truly appreciate this property.
Ground Floor
- ENTRANCE PORCH:
- Hardwood panelled door, tiled floor
- ENTRANCE HALL:
- Outstanding staircase with original newel posts, leading to upper floors, Black & white tiled floor, part wood panelled walls, corniced ceiling, glazed entrance with an amazing stained glass window. glazed double opening doors with glazed side panels to kitchen.
- CLOAKROOM:
- 2.03m x 1.63m (6' 8" x 5' 4")
White suite comprising of high flush WC, pedestal wash hand basin, chrome heated towel rail, panelled walls, black & white ceramic tiled floor, low LED voltage ceiling lighting - DRAWING ROOM:
- 5.11m x 4.17m (16' 9" x 13' 8")
Cornice ceiling, hardwood fireplace with cast iron insert and tiled surround plumbed for gas & electric fire, wall panelling & wall lighting - LIVING ROOM:
- 5.66m x 4.01m (18' 7" x 13' 2")
Bay window, cornice ceiling, feature marble fireplace with granite surround and hearth and gas fire insert, wall half wood panelling and wall lighting - KITCHEN/LIVING/DINING AREA :
- 8.41m x 7.24m (27' 7" x 23' 9")
An exceptional L shaped kitchen which contains a range of high and low level white handle-less units, seamless Corian worktops, built in American fridge freezer unit, recess for range with "Elica" extractor fan, integrated microwave/oven. Island with additional cupboards plug tower with blue tooth sound, Blanco 1.5 stainless steel sink unit, mixer tap, built in integrated dishwasher, stainless steel sink drainer, low voltage LED lighting, ceramic tiled floor and atrium roof window, roof light with pendant lighting, sliding door to garden leading to... - UTILITY ROOM:
- 3.71m x 2.41m (12' 2" x 7' 11")
Matching the main kitchen area, the utility room contains a range of low level white handless units, seamless Corian worktops, Blanco stainless steel sink drainer with mixer taps, plumbed for washing machine and tumble dryer. Low voltageLED lighting, porcelain tiled floor, glazed door to garden
First Floor
- LANDING:
- Panelled walls, corniced ceiling, storage cupboard for that extra space
- MASTER BEDROOM:
- 5.11m x 4.17m (16' 9" x 13' 8")
Large double size bedroom with feature corniced ceiling - WALK IN DRESSROOM:
- 3.73m x 3.02m (12' 3" x 9' 11")
Corniced ceiling, fitted wardrobes with an abundance of hanging rails & shelving, dressing table & low voltage LED lighting - ENSUITE BATHROOM:
- 3.05m x 2.18m (10' 0" x 7' 2")
Fully tiled walk in shower cubicle with thermostatic rainwater shower head, wall hung WC, Bidet, wash hand basin vanity unit, corniced ceiling, ceramic tiled floor, two heated towel rails, low voltage LED lighting - GUEST BEDROOM (2)
- 5.61m x 4.09m (18' 5" x 13' 5")
Double bedroom with bay window, cornice ceiling & ensuite - Guess Room Ensuite
- 4.95m x 2.67m (16' 3" x 8' 9")
Jacuzzi bath with rainwater shower head and telephone hand shower, low flush WC, Wash hand basin with vanity unit, part tiled walls, ceramic tiled floor, low voltage lighting - Guess Room Ensuite
- 4.95m x 2.67m (16' 3" x 8' 9")
Jacuzzi bath with rainwater shower head and telephone hand shower, low flush WC, Wash hand basin with vanity unit, part tiled walls, ceramic tiled floor, low voltage LED lighting
Second Floor
- LANDING:
- Half panelled walls with outstanding interior decoration
- BEDROOM (4):
- 5.05m x 3.25m (16' 7" x 10' 8")
Velux windows - BEDROOM (5)
- 4.06m x 3.96m (13' 4" x 13' 0")
Under eaves storage - BEDROOM (6):
- 3.94m x 3.07m (12' 11" x 10' 1")
Double bedroom with built in wardrobe & separate study area - FAMILY BATHROOM:
- 2.95m x 2.79m (9' 8" x 9' 2")
Family bathroom with fully tiled walk in shower cubicle & thermostatic shower, rainwater shower head, freestanding bath with mixer tap, low flush WC,wash hand basin with vanity unit, low LED voltage lighting, part tiled walls and ceramic tiled floor
Outside
- FRONT
- To the front, Electric gates leading to driveway, feature lighting, gardens in lawn with mature planting
- REAR
- To the rear: Fully enclosed with lawns and an outstanding patio. Bin and concealed storage.
Directions
Travel city bound on the Malone Road... turn left just before the Malone Road Petrol station into Windsor Park.
-
McGranaghan Estate Agents.com

028 9030 9030

