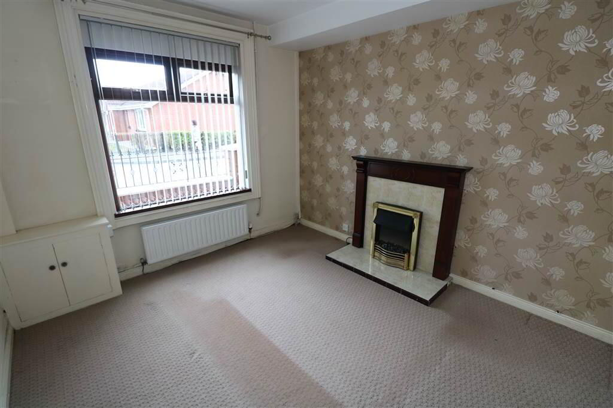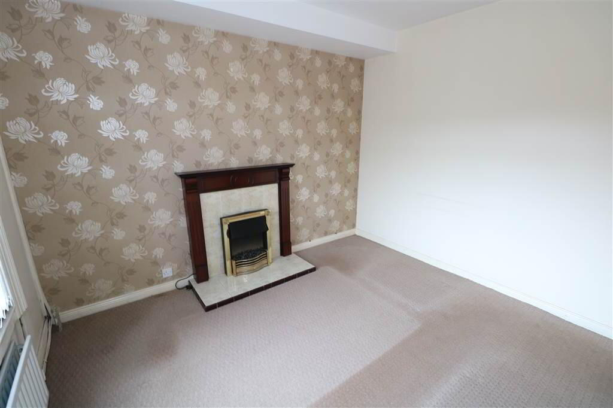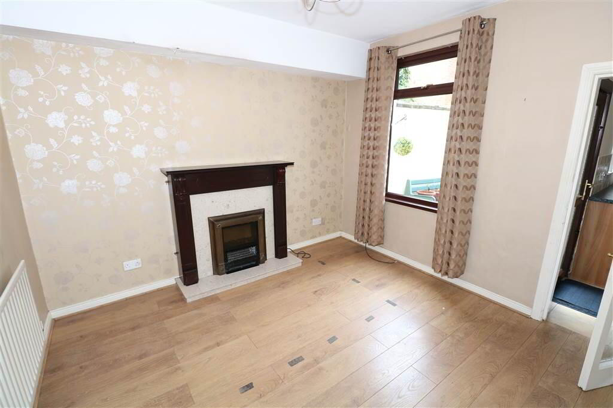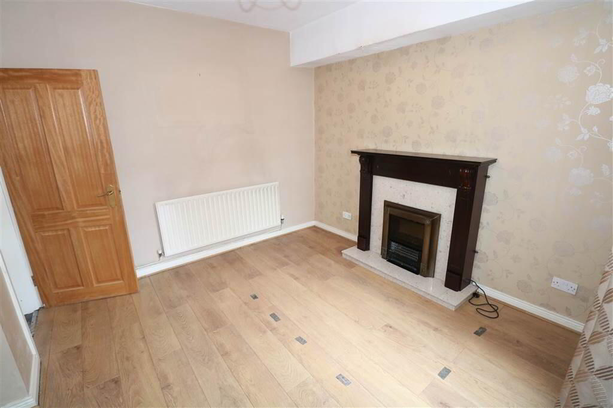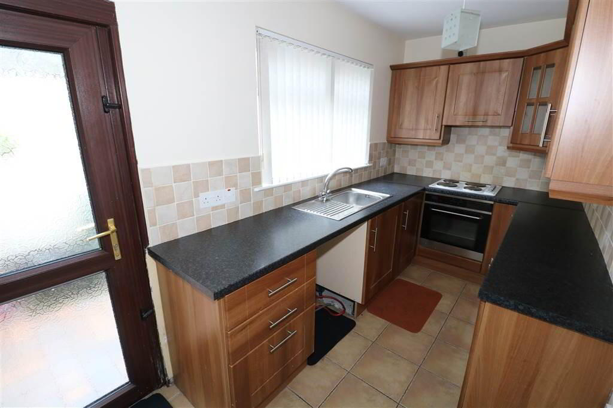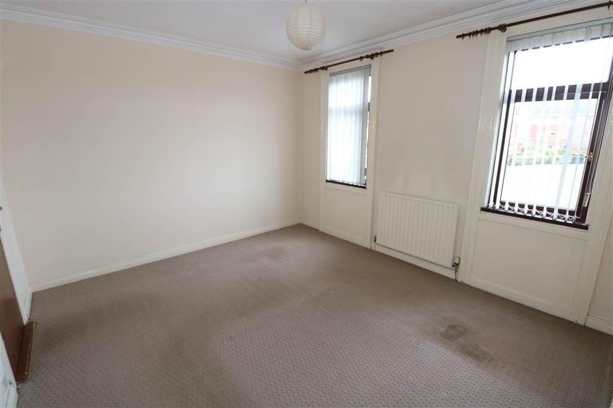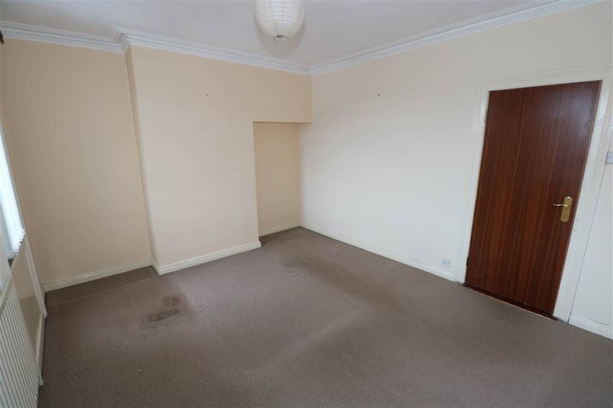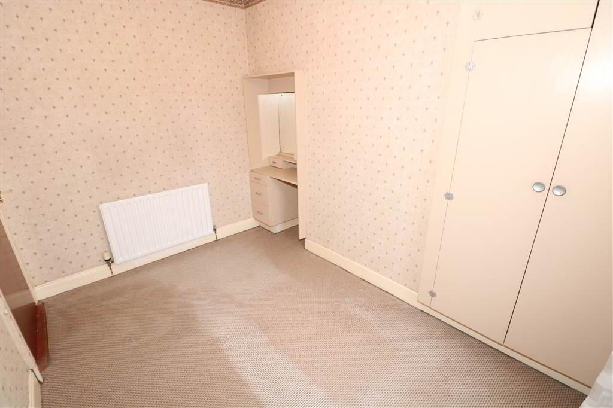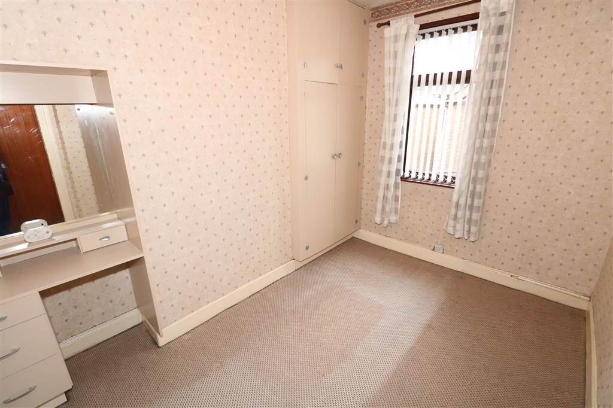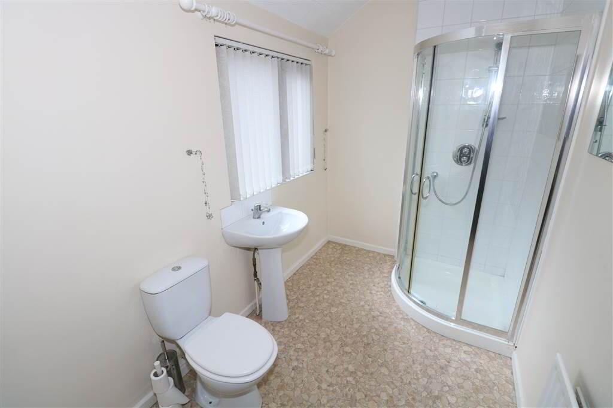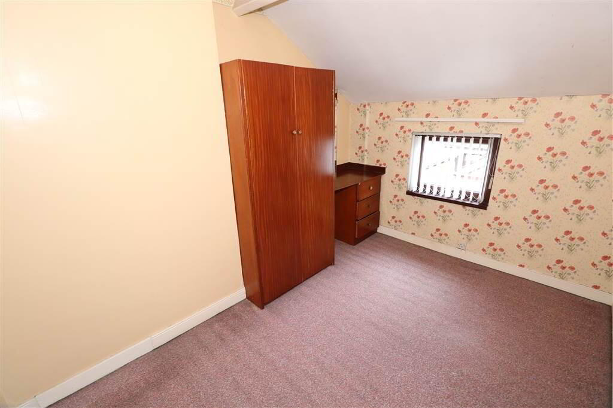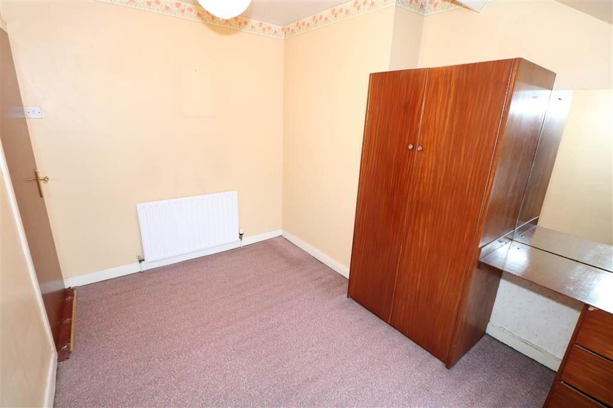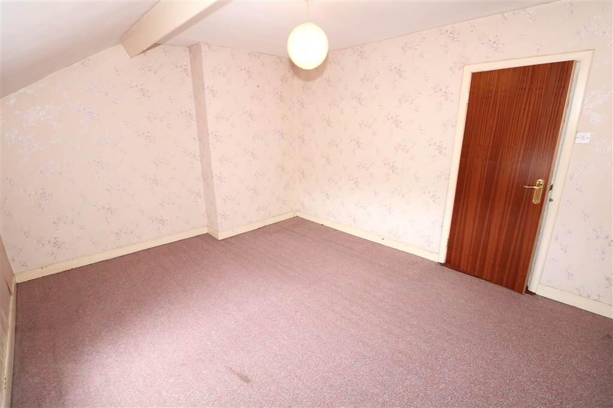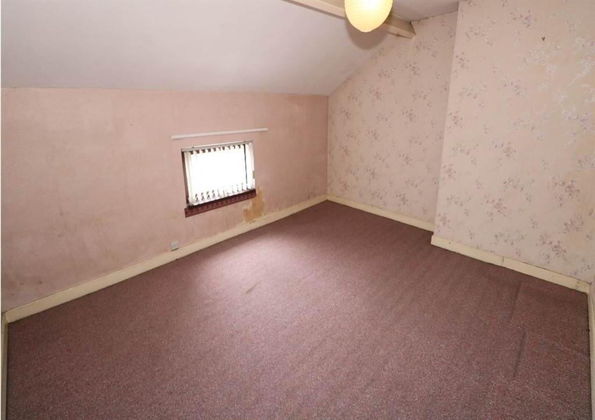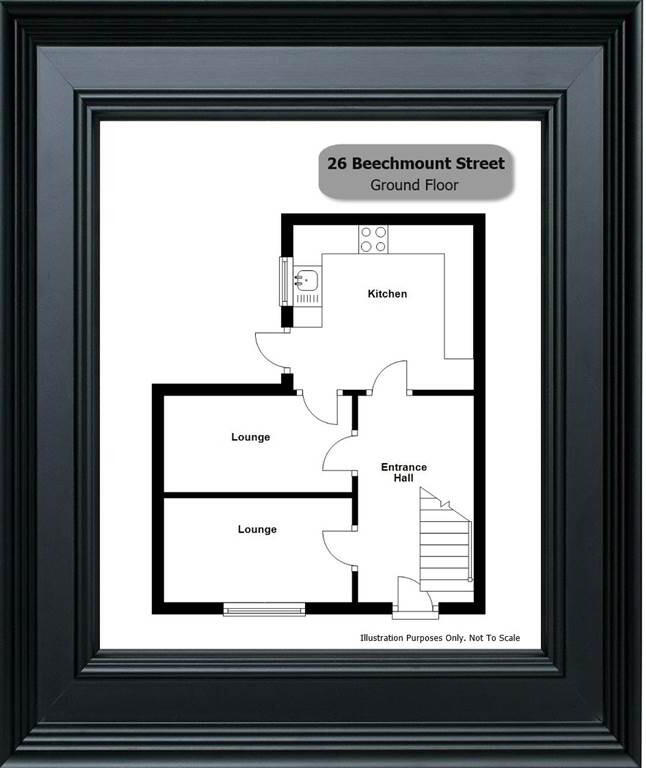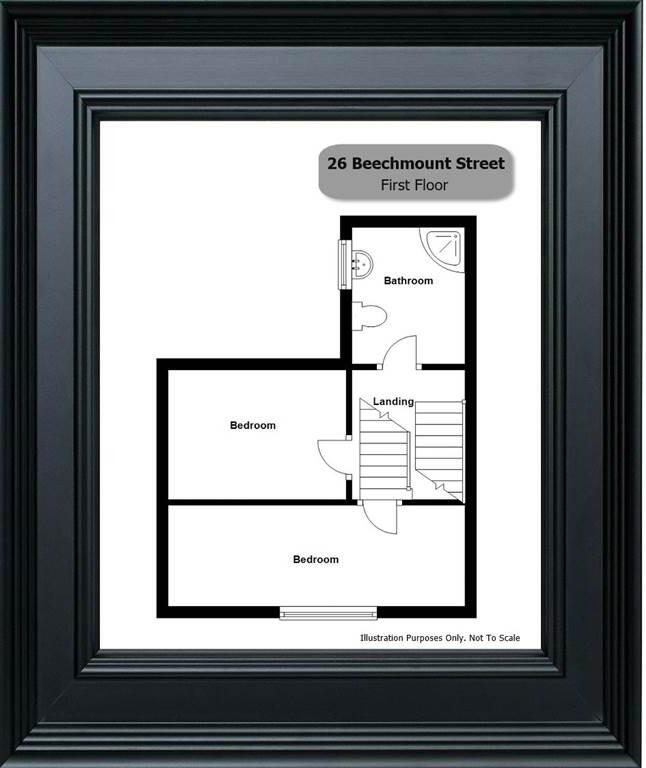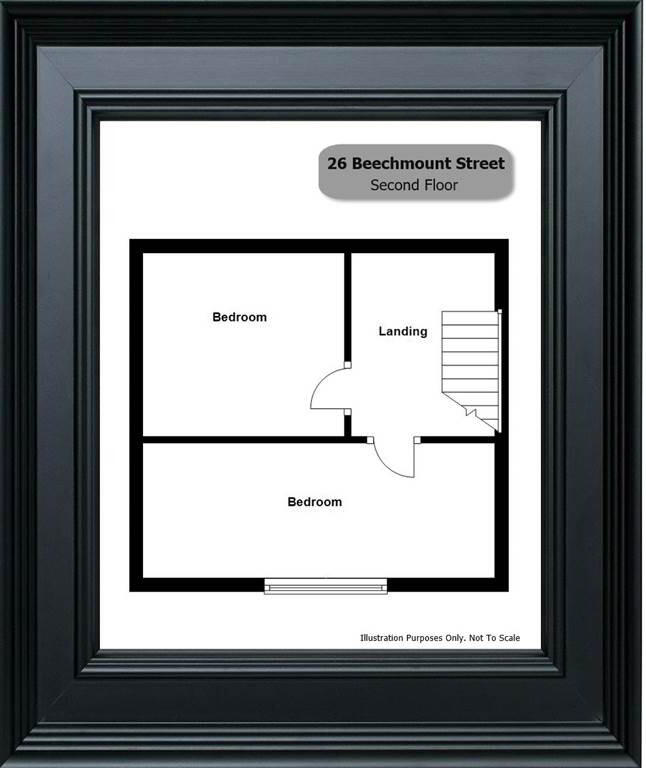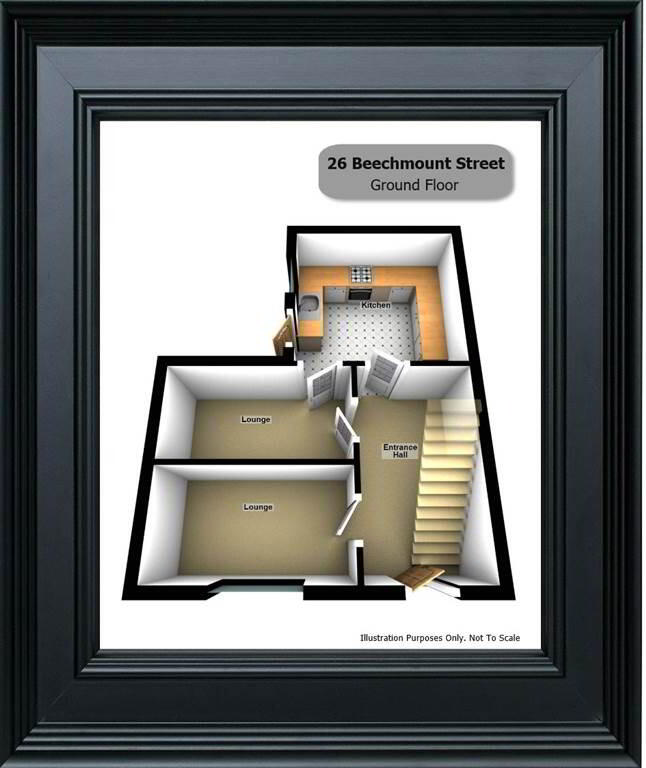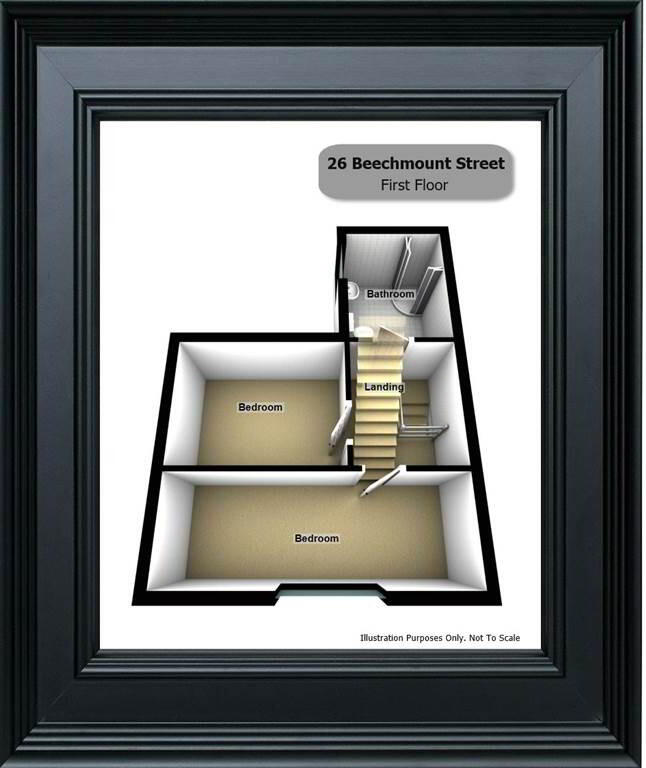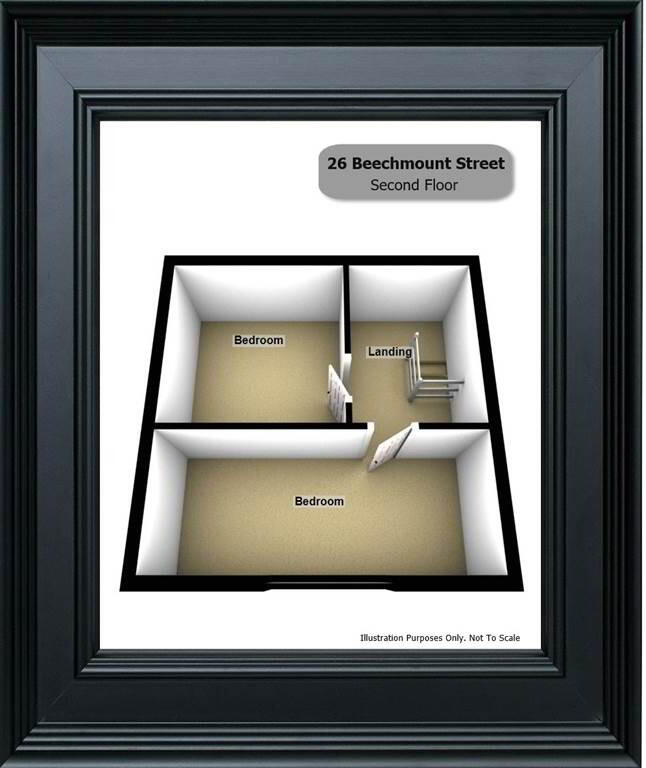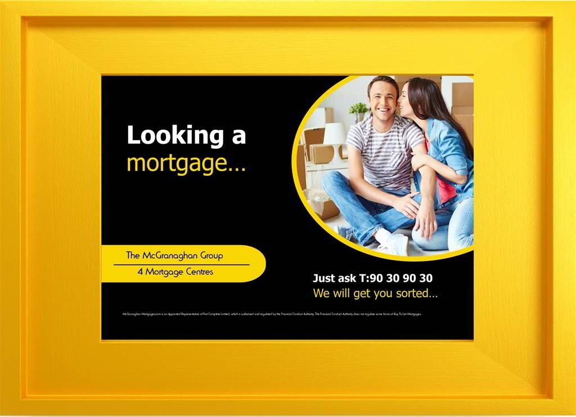
26 Beechmount Street, Beechmount, Belfast, BT12 7NG
4 Bed Terrace House For Sale
SOLD
Print additional images & map (disable to save ink)
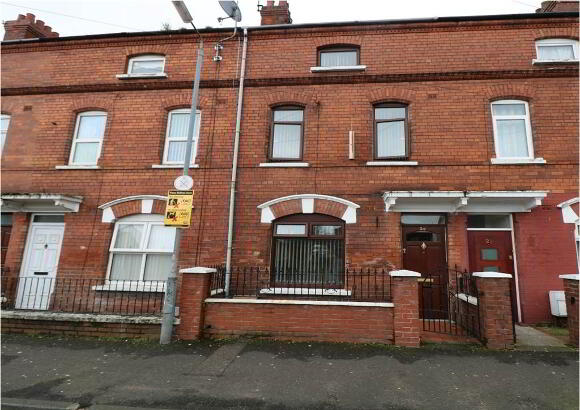
Telephone:
028 9030 9030View Online:
www.mcgranaghanestateagents.com/560866Key Information
| Address | 26 Beechmount Street, Beechmount, Belfast, BT12 7NG |
|---|---|
| Style | Terrace House |
| Bedrooms | 4 |
| Receptions | 2 |
| Heating | Gas |
| EPC Rating | D58/C69 |
| Status | Sold |
Features
- Mid Terrace Residence
- Two Reception Areas
- Fitted Kitchen
- Four Good Sized Bedrooms
- Shower Room
- Double Glazed Windows
- Gas Fired Central Heating
- Easily Maintained Forecourt
- Enclosed Yard To Rear
Additional Information
Stop the press !!!! You could buy this delightful property for as little as £197.63 through Co-Ownership!!! T: 90 30 90 30 & speak to Kathy & Mark, our fully qualified FSA mortgage advisers… We do not charge for our mortgage advice!!
This mid terrace offers a range of potential purchasers the opportunity to acquire an excellent property within a prominent location.
The well maintained accommodation briefly comprises two spacious lounge areas, fitted kitchen, four good size bedrooms & white bathroom suite. Additional benefits include gas fired central heating, double glazed windows, easily maintained forecourt and enclosed yard to rear.
Early viewing would be essential to avoid disappointment!!
Mortgage & Rent Terms: Purchase Price £69,950 Mortgage amount £34,975 monthly payment of £124.77 based on interest rate of 1.74% fixed for two years. The overall cost for comparison is 4.43% APR. The actual rate will depend on your circumstances. Ask for a personalised illustration. Early repayment charges apply. Co-Ownership rent based on £34,975 monthly payment £72.86 based on a current interest rate of 2.95%. Rents are reviewed annually. Patricia McGranaghan t/a McGranaghan Mortgages.com is an Appointed Representative of First Complete Limited, which is authorised and regulated by the Financial Conduct Authority. Your home may be repossessed if you do not keep up repayments on your mortgage. The Financial Conduct Authority does not regulate some forms of Buy To Let Mortgages.
This mid terrace offers a range of potential purchasers the opportunity to acquire an excellent property within a prominent location.
The well maintained accommodation briefly comprises two spacious lounge areas, fitted kitchen, four good size bedrooms & white bathroom suite. Additional benefits include gas fired central heating, double glazed windows, easily maintained forecourt and enclosed yard to rear.
Early viewing would be essential to avoid disappointment!!
Mortgage & Rent Terms: Purchase Price £69,950 Mortgage amount £34,975 monthly payment of £124.77 based on interest rate of 1.74% fixed for two years. The overall cost for comparison is 4.43% APR. The actual rate will depend on your circumstances. Ask for a personalised illustration. Early repayment charges apply. Co-Ownership rent based on £34,975 monthly payment £72.86 based on a current interest rate of 2.95%. Rents are reviewed annually. Patricia McGranaghan t/a McGranaghan Mortgages.com is an Appointed Representative of First Complete Limited, which is authorised and regulated by the Financial Conduct Authority. Your home may be repossessed if you do not keep up repayments on your mortgage. The Financial Conduct Authority does not regulate some forms of Buy To Let Mortgages.
Ground Floor
- ENTRANCE HALL:
- LOUNGE (1):
- 3.48m x 3.18m (11' 5" x 10' 5")
Feature fire place - LOUNGE (2):
- 3.15m x 3.34m (10' 4" x 10' 12")
Feature fire place, laminate flooring - KITCHEN:
- 3.99m x 1.81m (13' 1" x 5' 11")
Range of high & low level units, formica work surfaces, stainless steel sink drainer, built in over & hob, cloakroom, part tiled walls, ceramic tiled flooring
First Floor
- LANDING:
- BEDROOM (1):
- 3.65m x 4.29m (11' 12" x 14' 1")
- BEDROOM (2):
- 2.75m x 3.34m (9' 0" x 10' 12")
- BATHROOM:
- 3.11m x 1.79m (10' 2" x 5' 10")
Shower cubicle, pedestal wash hand basin, low flush W/C, part tiled walls, lino flooring
Second Floor
- BEDROOM (3):
- 3.66m x 4.26m (12' 0" x 13' 12")
- BEDROOM (4):
- 3.41m x 2.62m (11' 2" x 8' 7")
Outside
- Front: Easily maintained forecourt
Rear: Enclosed yard to rear
Directions
Beechmount
-
McGranaghan Estate Agents.com

028 9030 9030

