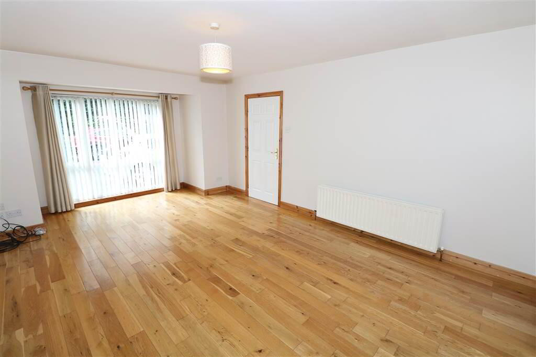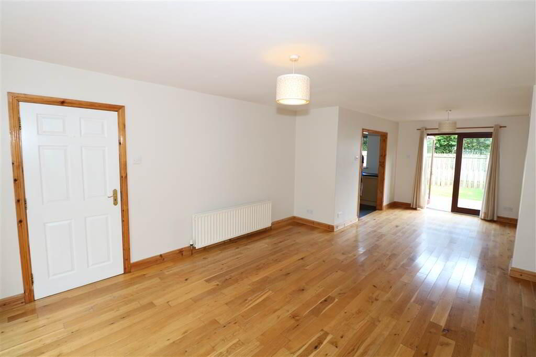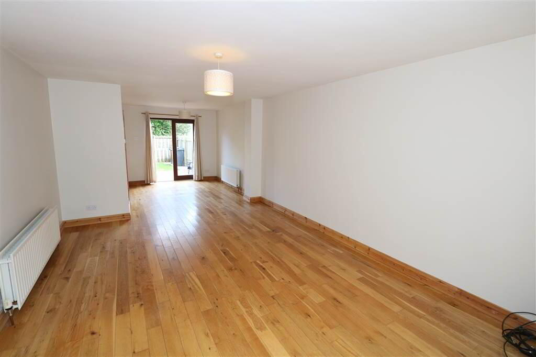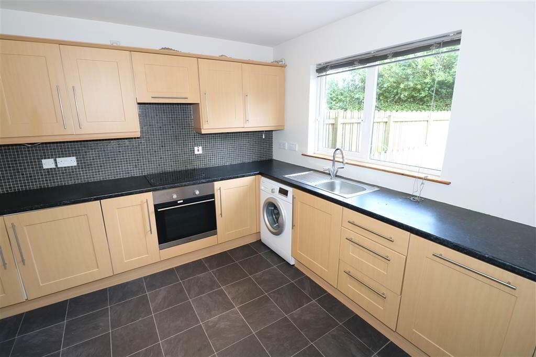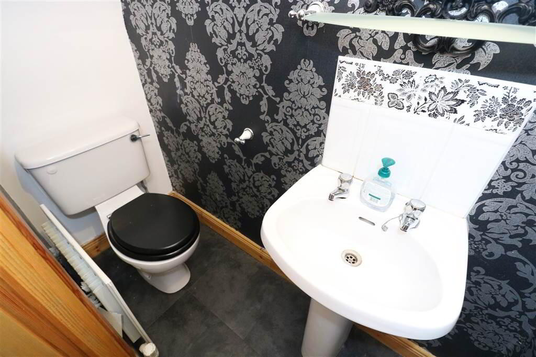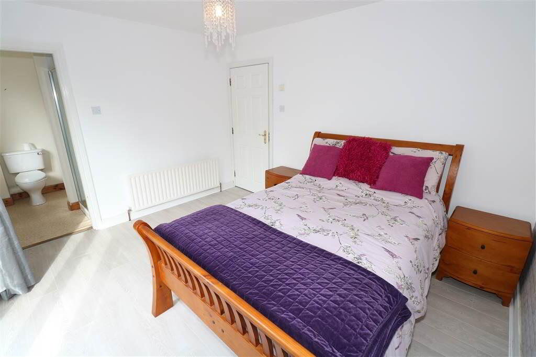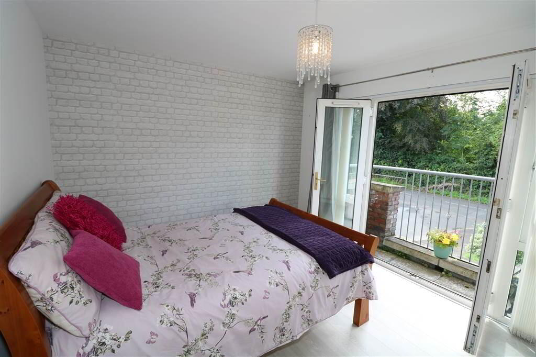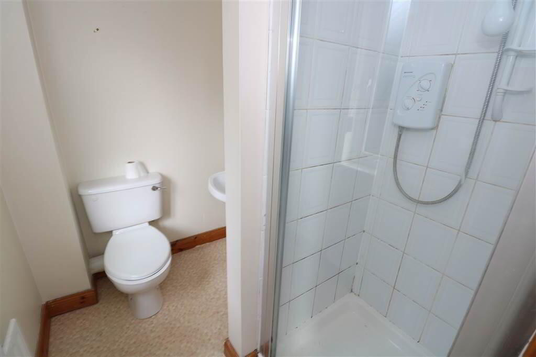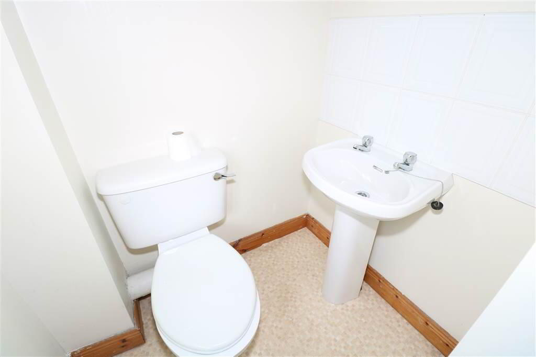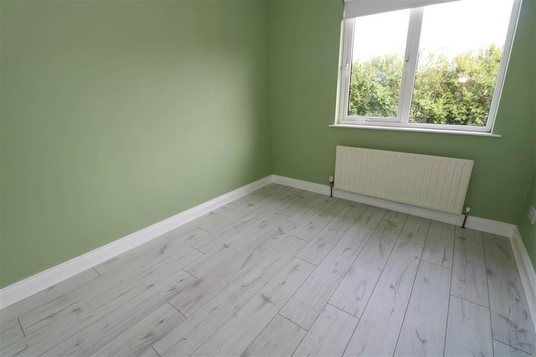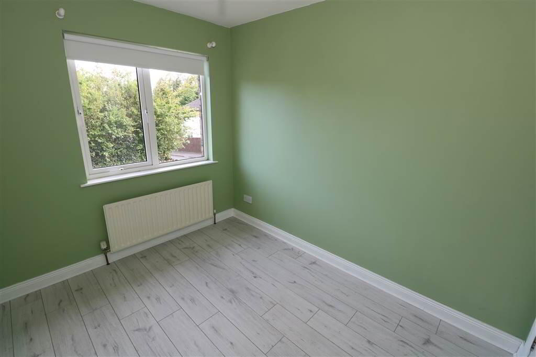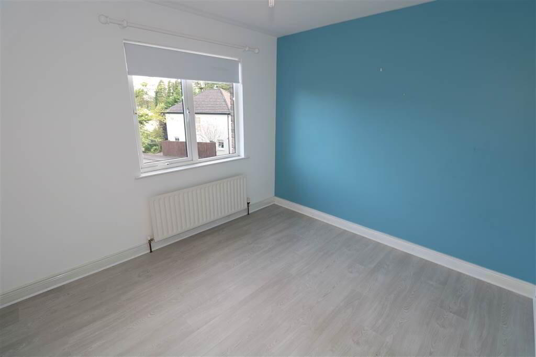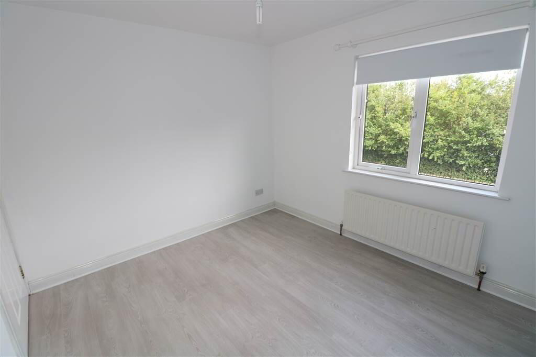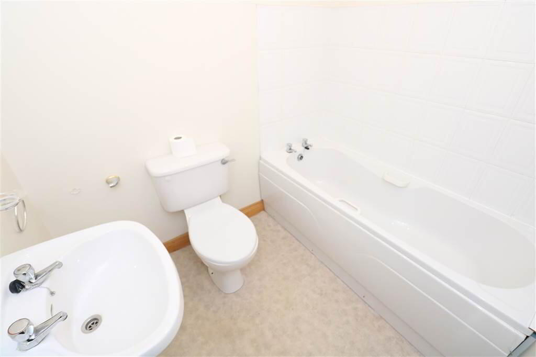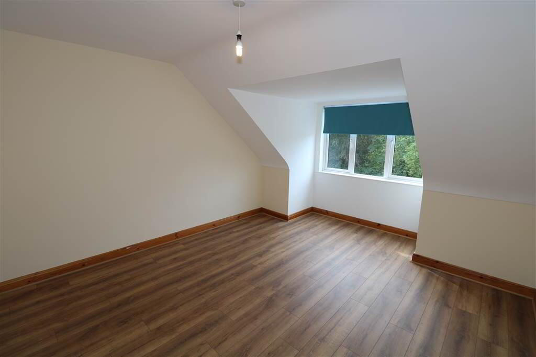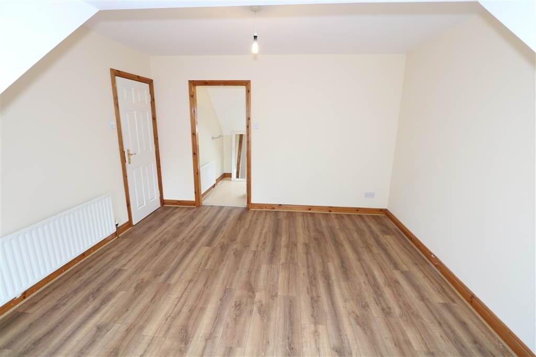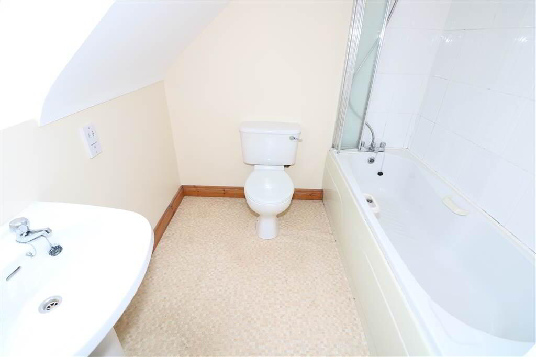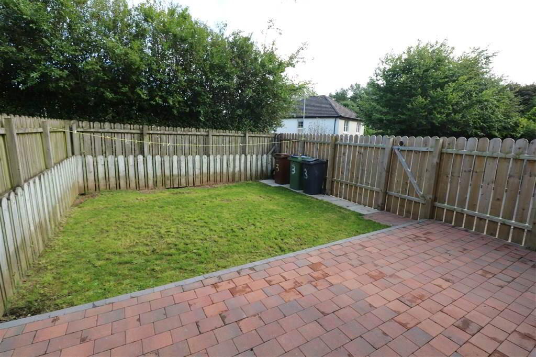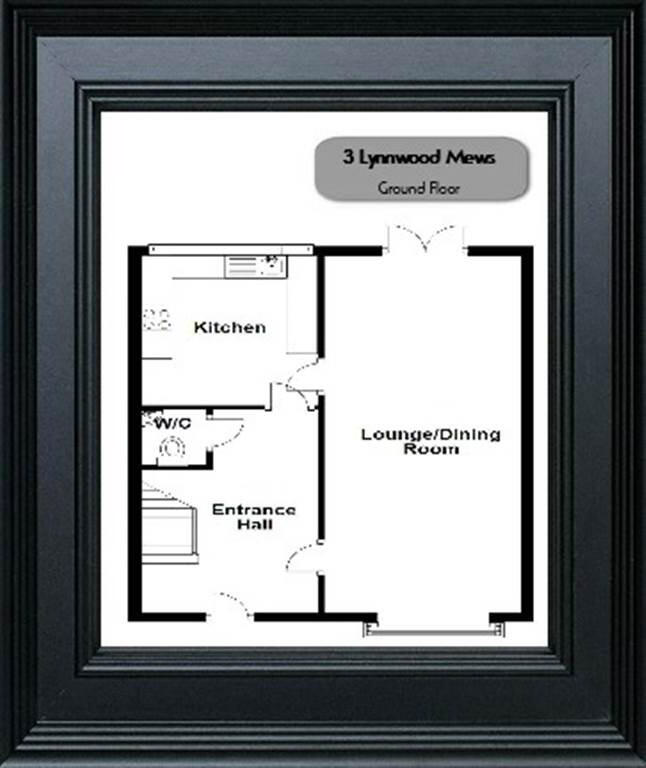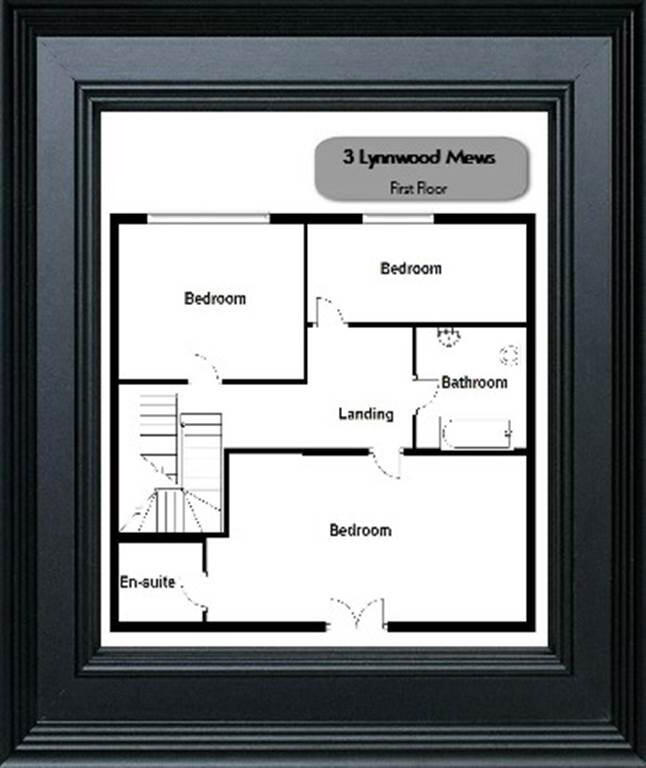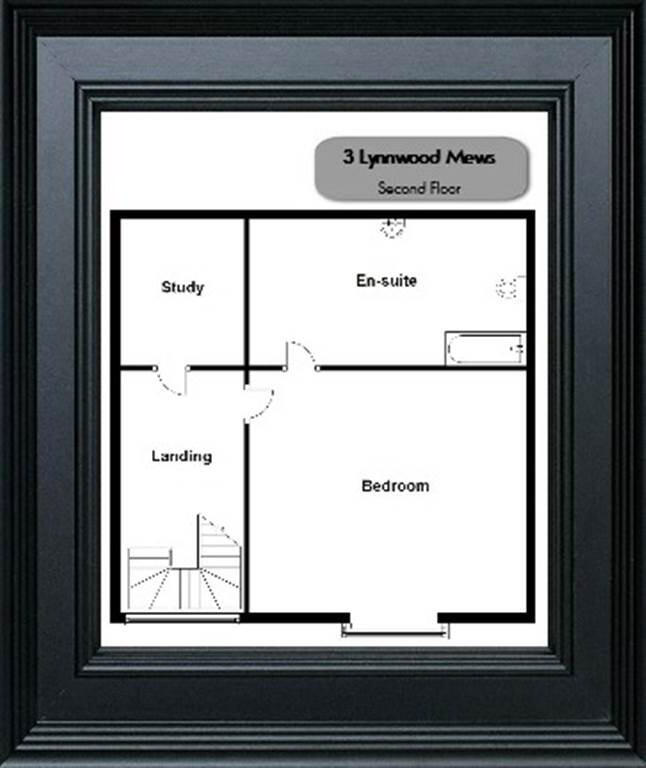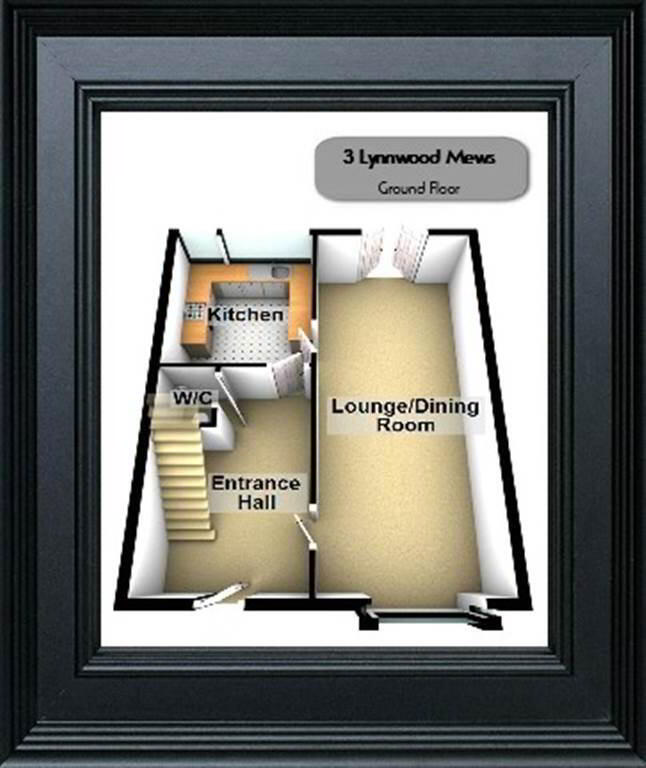
3 Lynnwood Mews Glenavy, BT29 4WX
4 Bed Townhouse For Sale
SOLD
Print additional images & map (disable to save ink)
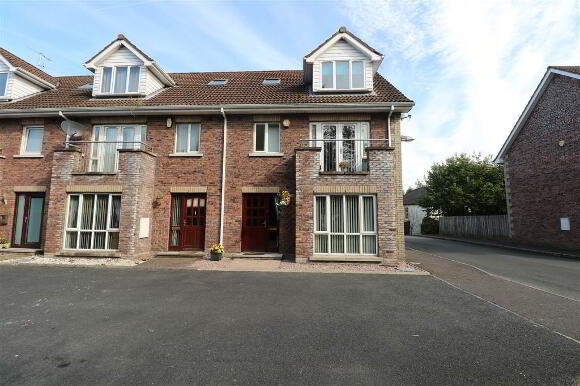
Telephone:
028 9030 9030View Online:
www.mcgranaghanestateagents.com/590796Key Information
| Address | 3 Lynnwood Mews Glenavy, BT29 4WX |
|---|---|
| Style | Townhouse |
| Bedrooms | 4 |
| Receptions | 1 |
| Heating | Gas |
| EPC Rating | C72/C78 |
| Status | Sold |
Features
- End Townhouse Residence
- Spacious Lounge/Dining Area
- Modern Fitted Kitchen
- Downstairs W/C
- Four Good Size Bedrooms
- Study Room
- Ensuite Shower Room
- Ensuite Bathroom
- Main Family Bathroom Suite
- Gas Fired Central Heating
- Double Glazed Windows
- Communal Car Parking To Front
- Garden In Lawn To Rear
- Pavier Patio Area To Rear
Additional Information
The accomodation briefly comprises a spacious lounge/dining area, fully fitted kitchen and W/C on the ground floor. Upstairs boasts four good size bedrooms; one with ensuite shower room and another with ensuite bathroom, a study room and main family bathroom suite.
Externally the property benefits from communal car parking to front and garden in lawn along with pavier patio area to rear.
We anticipate a high level of interest on this fantastic property and would urge viewing at your earliest convenience!!
Ground Floor
- ENTRANCE HALL:
- LOUNGE/ DINING AREA:
- 9.49m x 3.89m (31' 2" x 12' 9")
Solid wood flooring, patio doors to rear - KITCHEN:
- 3.1m x 3.49m (10' 2" x 11' 5")
Range of high and low level units, formica worktops, stainless steel sink drainer, plumbed for washing machine, integrated hob & oven, integrated dishwasher, part tiled walls - W/C:
- 1.m x 1.86m (3' 3" x 6' 1")
Low flush W/C, pedestal wash hand basin, part tiled walls
First Floor
- LANDING:
- BEDROOM (1):
- 3.06m x 3.76m (10' 0" x 12' 4")
Laminate flooring, double doors to balcony - ENSUITE SHOWER ROOM:
- 2.14m x 1.41m (7' 0" x 4' 8")
White suite comprising walk in shower cubicle, pedestal wash hand basin, low flush W/C, part tiled walls - BEDROOM (2):
- 3.11m x 2.51m (10' 2" x 8' 3")
Laminate flooring - BEDROOM (3):
- 3.1m x 3.26m (10' 2" x 10' 8")
Laminate flooring - BATHROOM:
- 1.91m x 2.07m (6' 3" x 6' 10")
White suite comprising panel bath, low flush W/C, pedestal wash hand basin, part tiled walls
Second Floor
- LANDING:
- BEDROOM (4):
- 4.57m x 3.73m (15' 0" x 12' 3")
Laminate flooring, dormer window - ENSUITE BATHROOM:
- White suite comprising panel bath with over bath shower & screen, low flush W/C, pedestal wash hand basin, part tiled walls
- STUDY:
- Plumbed for washing machine, plumbed for tumble dryer
Outside
- Front: communal car parking
Rear: garden in lawn, pavier patio area
Directions
Glenavy
-
McGranaghan Estate Agents.com

028 9030 9030
Under the property misdescriptions act 1992, mcgranaghan estate agents.com (mea) endeavours to make our sales details accurate and reliable but they should not be relied upon as statements or representations of fact. They do not constitute any part of an offer or fitting. Equipment referred to in the sales details have not been tested (unless otherwise stated) and no warranty can be given to their condition. We strongly recommend that all the information, which we provide; about the property is verified by yourself or your advisers. Please note we have not tested the services or systems in the property. Purchasers should make / commission their own inspections if they feel it is necessary. All measurements are taken at widest point. The brochure does not form part of your contract. Full Terms & Conditions are available on our website.
Photo Gallery

