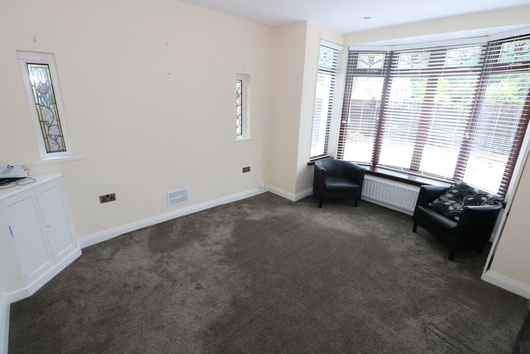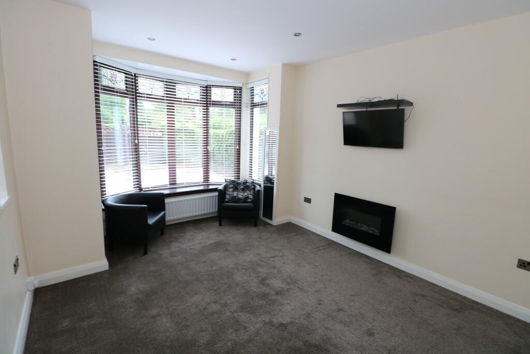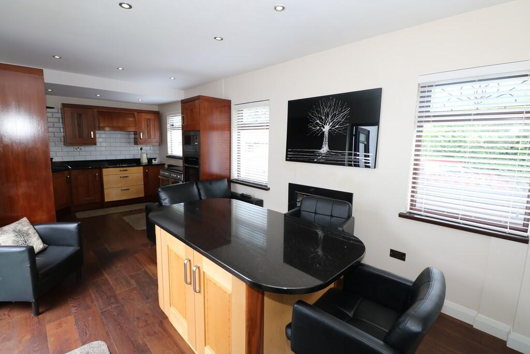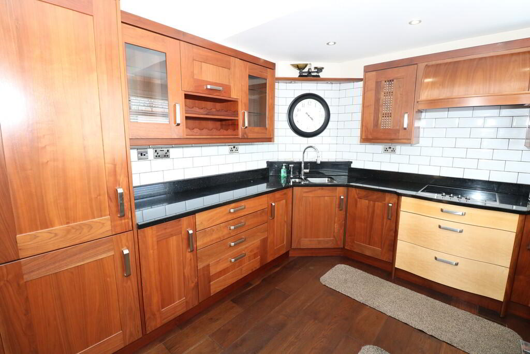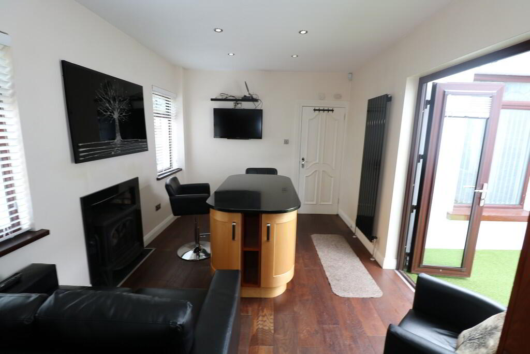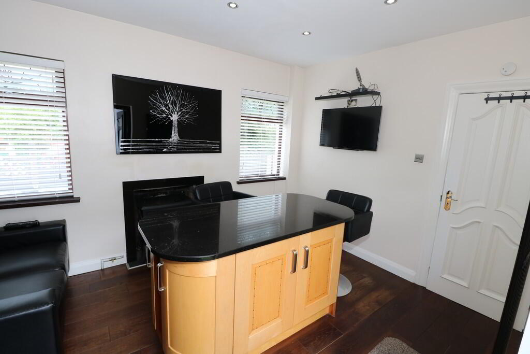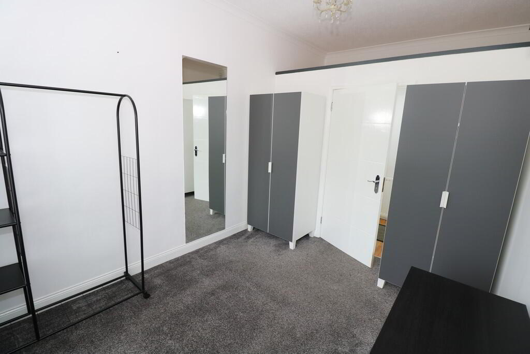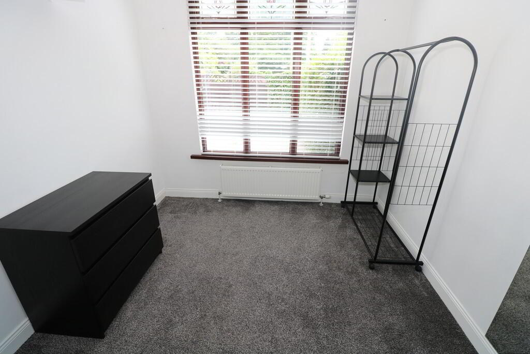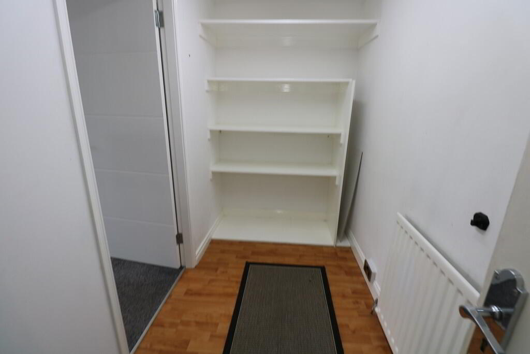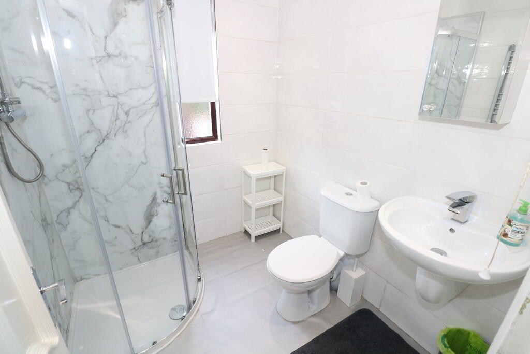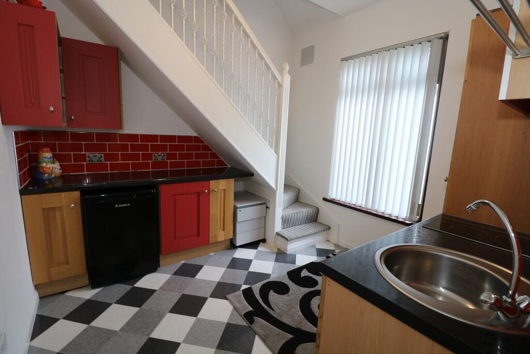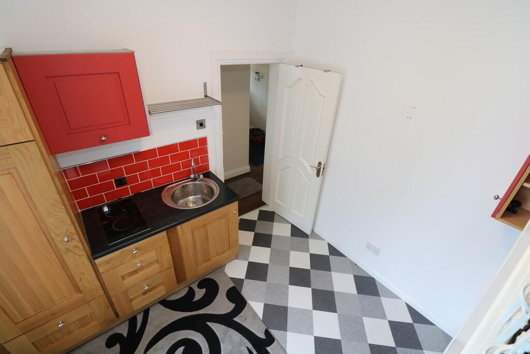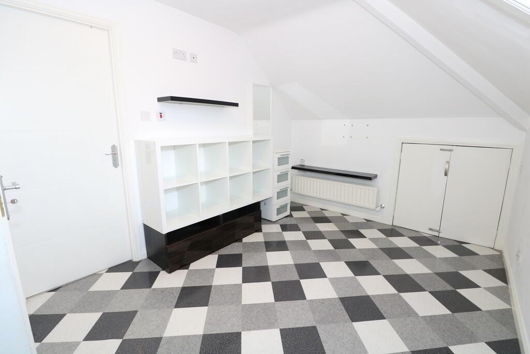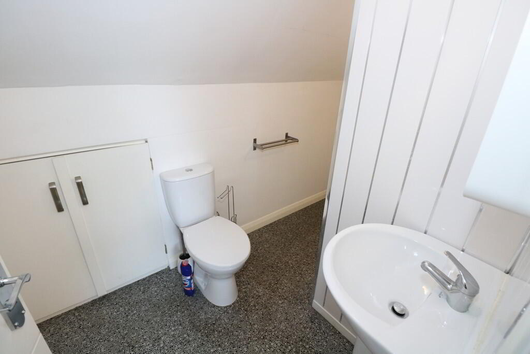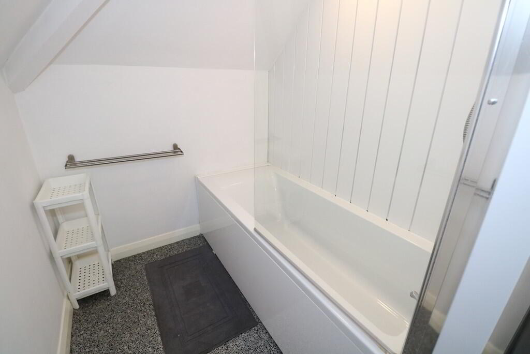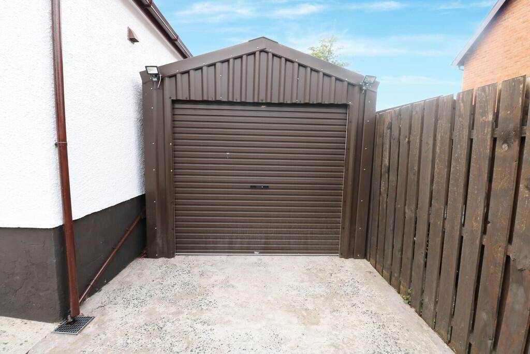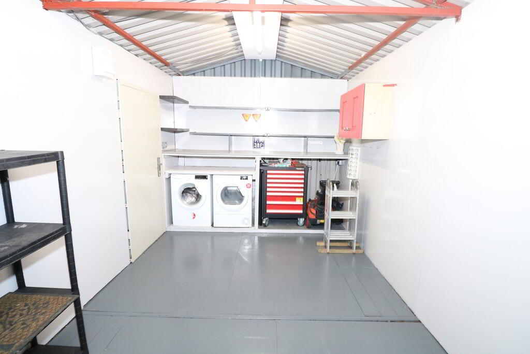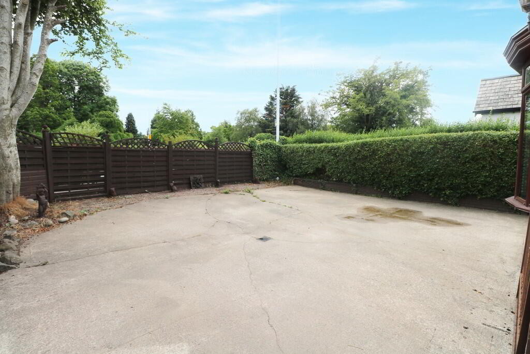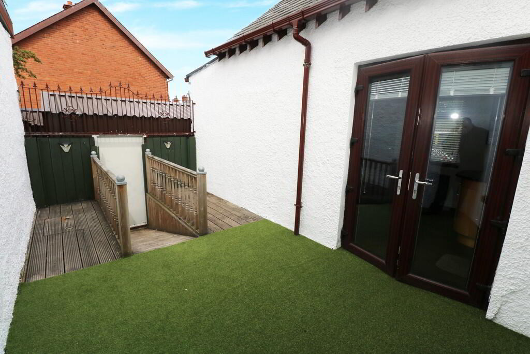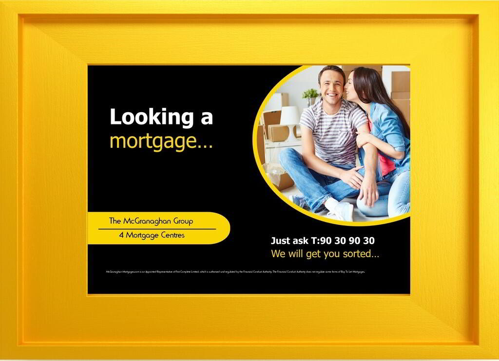
2 Weston Drive, Stockmans Lane, Belfast, BT9 7JF
2 Bed Semi-detached Bungalow For Sale
SOLD
Print additional images & map (disable to save ink)
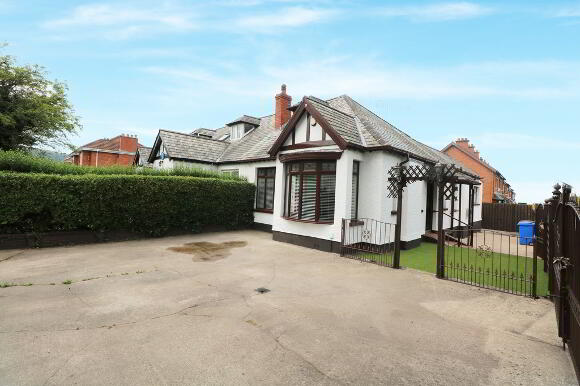
Telephone:
028 9030 9030View Online:
www.mcgranaghanestateagents.com/703059Key Information
| Address | 2 Weston Drive, Stockmans Lane, Belfast, BT9 7JF |
|---|---|
| Style | Semi-detached Bungalow |
| Bedrooms | 2 |
| Receptions | 1 |
| Bathrooms | 2 |
| EPC Rating | D55/D66 |
| Status | Sold |
Features
- Semi Detached Bungalow
- Open Plan Living Kitchen Dining
- Two Good Size Bedrooms
- Luxurious Family Shower Room
- Floored Roof Space with Shower Room.
- Gas Fired Central Heating & Double Glazed Windows
- Substantial Enclosed Forecourt with Separate Garage
- Artificial Garden In Lawn/Decking Area To Rear
Additional Information
Attractive semi-detached family home that has seen to be appreciated.
This property offers an array of living space with an open plan living kitchen and dining area, two bedrooms one with walk in wardrobes and luxurious family bathroom and separate utility on the ground floor. Upstairs has been floored for storage.
Other attributes include gas fired central heating, double glazed windows, large forecourt and separate garage. Ideal for a growing family in the heart of BT9.
Exceptionally well positioned in south Belfast, the property is perfectly situated and in very close proximity to a large number of shops, parks, transport routes, as well as a number of social and recreational amenities within the immediate area.
THE PROPERTY COMPRISES:
Ground Floor
ENTRANCE HALL:
OPEN PLAN LIVING KITCHEN AND DINING AREA: 23' 6" x 9' 8" (7.18m x 2.99m)
BEDROOM (1): 14' 5" x 10' 9" (4.42m x 3.33m)
BEDROOM (2): 12' 1" x 8' 9" (3.70m x 2.73m)
WALK IN WARDROBE: 5' 2" x 10' 1" (1.57m x 3.08m)
SHOWER ROOM: 6' 9" x 5' 9" (2.13m x 1.80m)
UTILITY: 10' 6" x 9' 9" (3.23m x 3.02m)
First Floor
LANDING:
FLOORED ROOFSPACE: 14' 4" x 9' 5" (4.38m x 2.90m)
BATHROOM: 5' 7" x 10' 9" (1.73m x 3.35m)
Outside
Front: Substantial enclosed forecourt
Rear: Artificial garden in lawn, decking area, Garage.
-
McGranaghan Estate Agents.com

028 9030 9030

