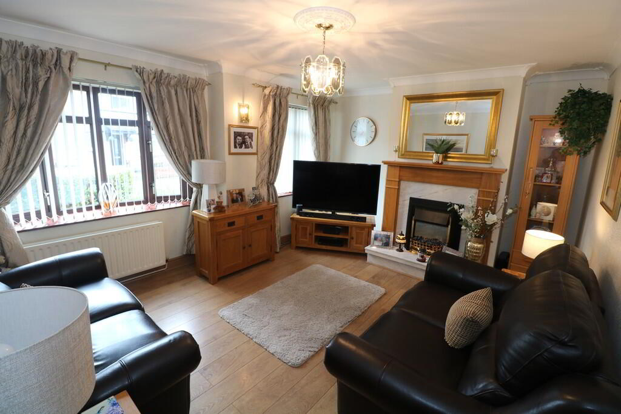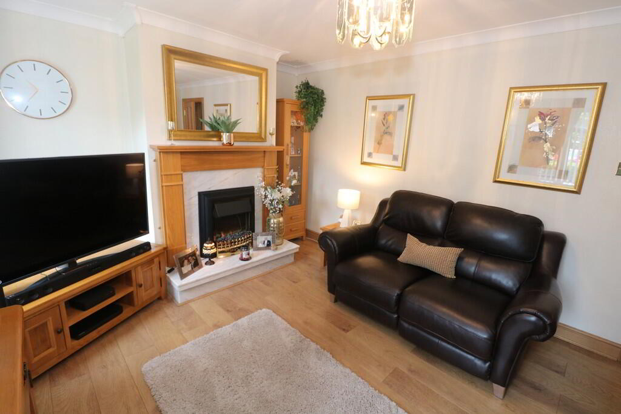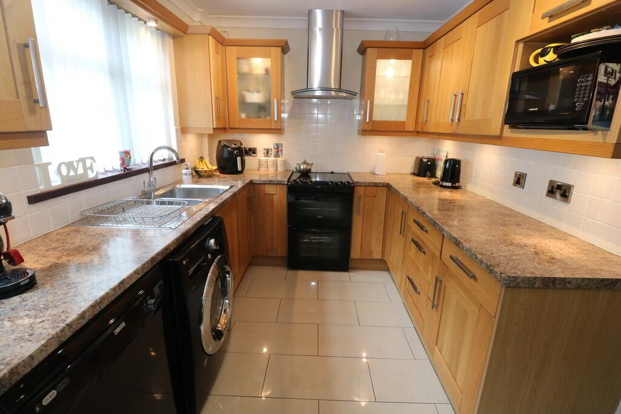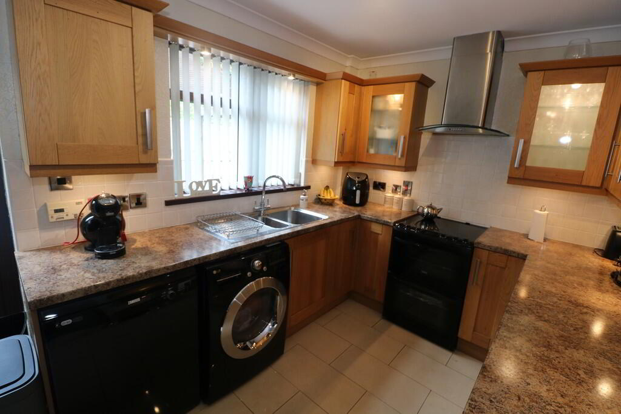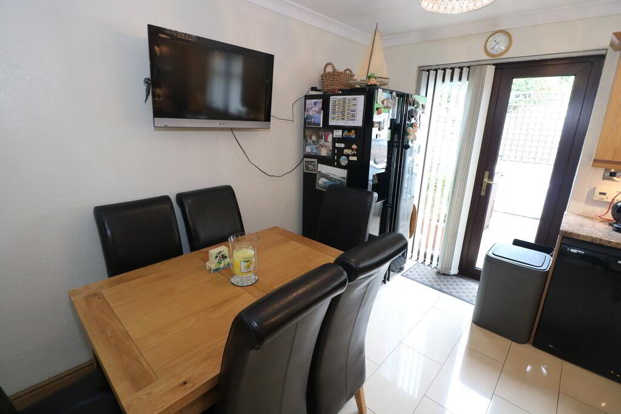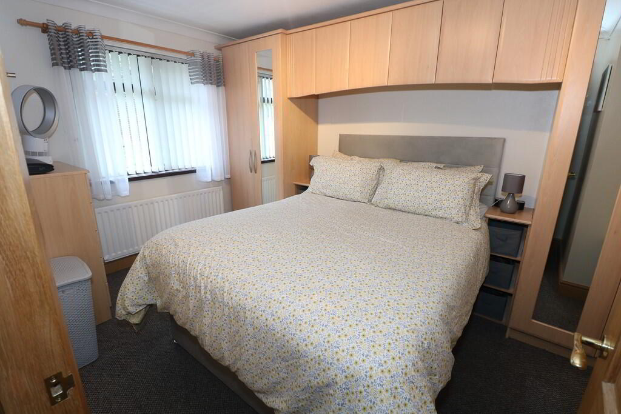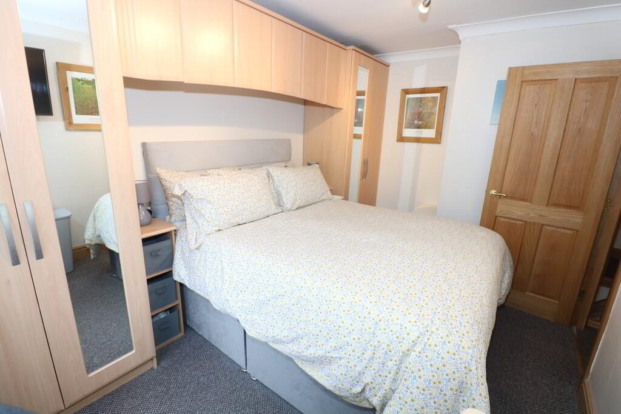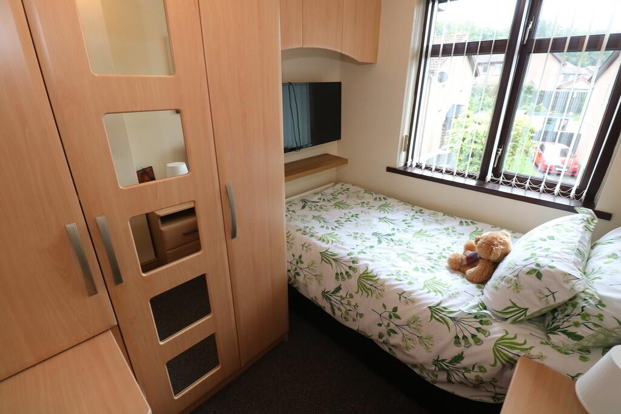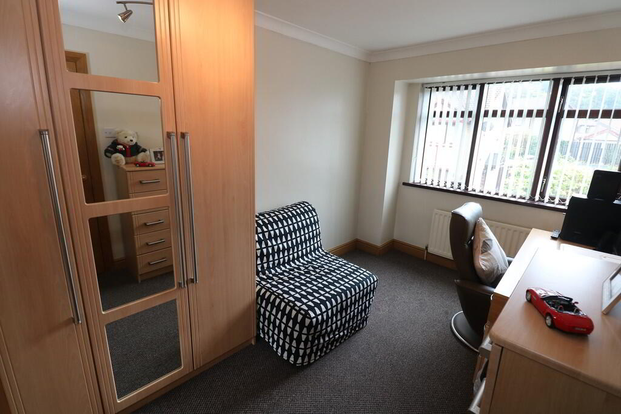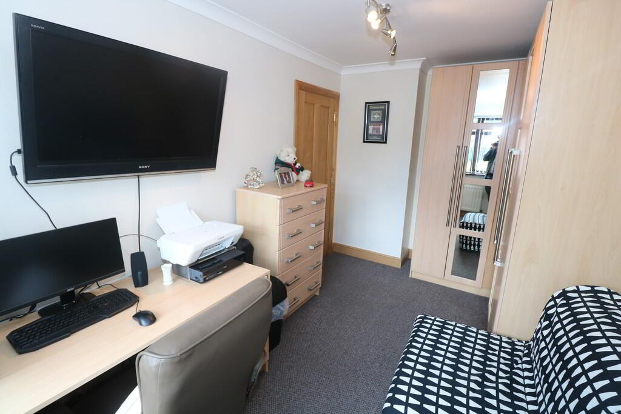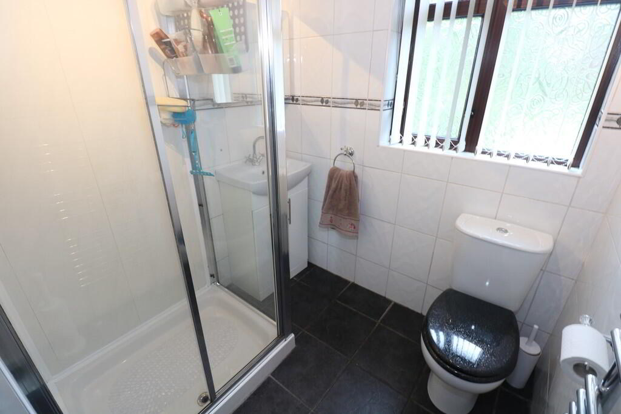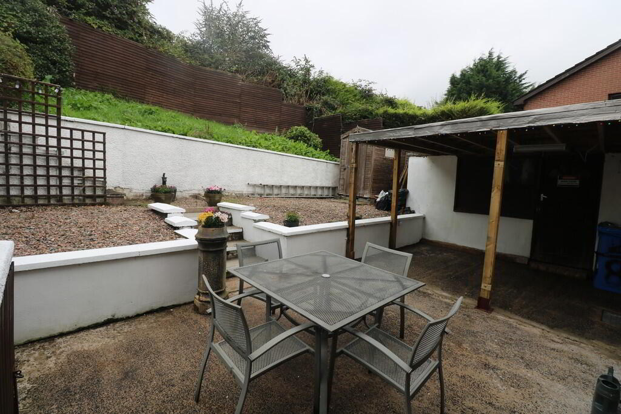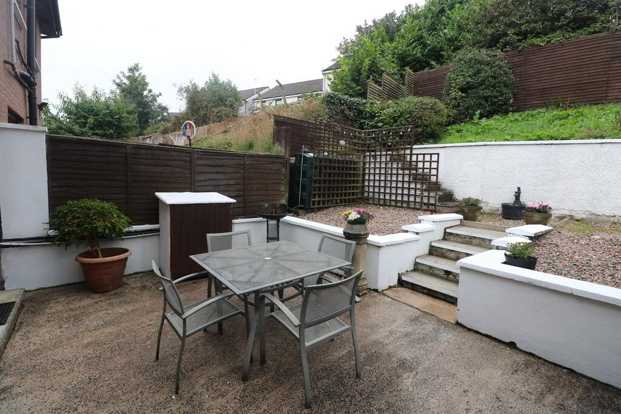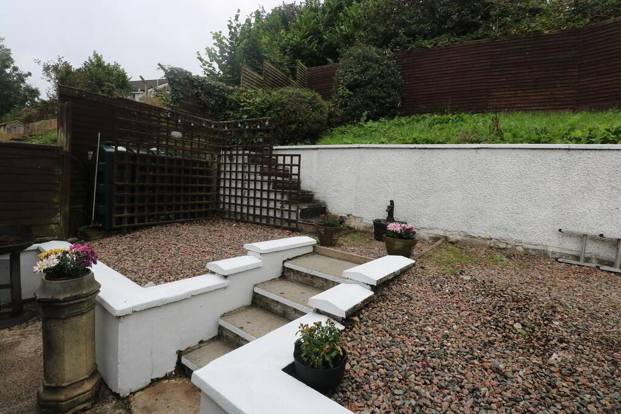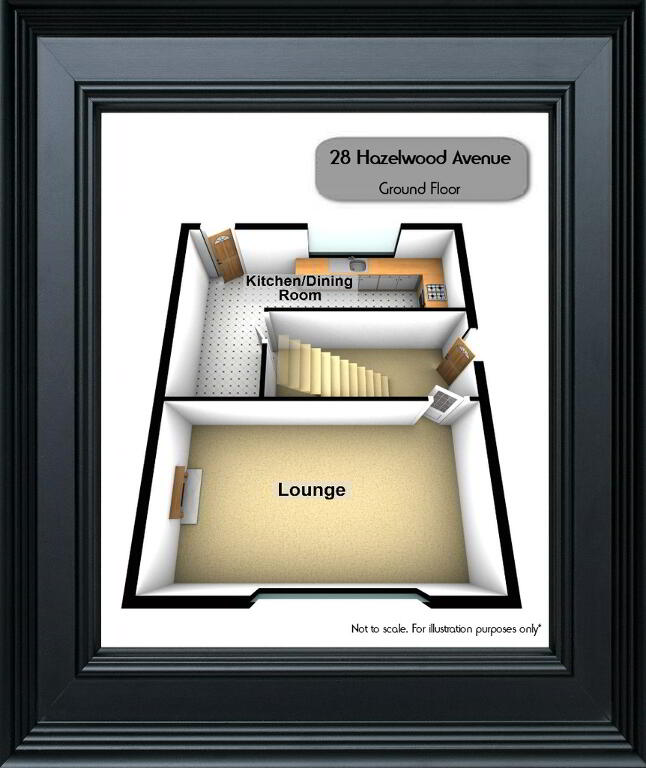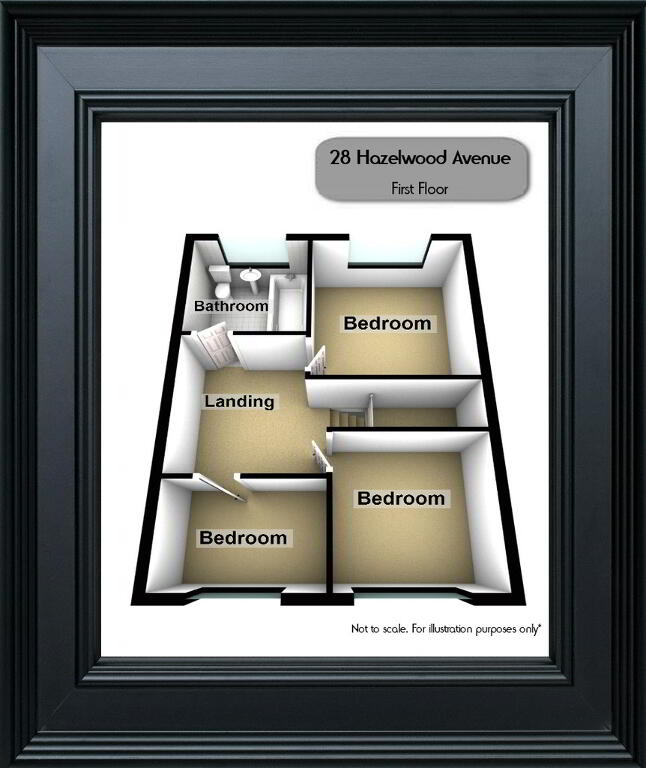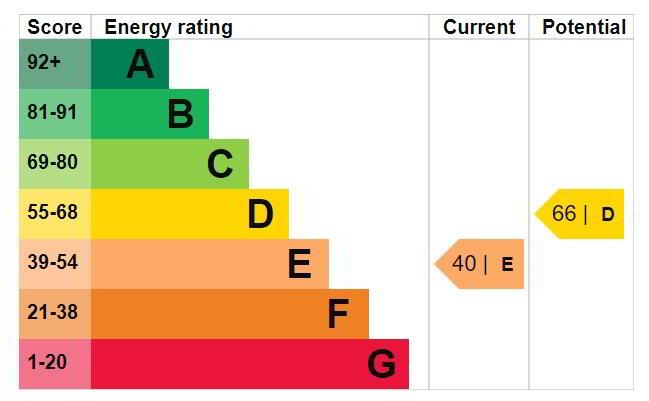
28 Hazelwood Avenue, Dunmurry, Belfast, BT17 0SY
3 Bed Semi-detached House For Sale
SOLD
Print additional images & map (disable to save ink)
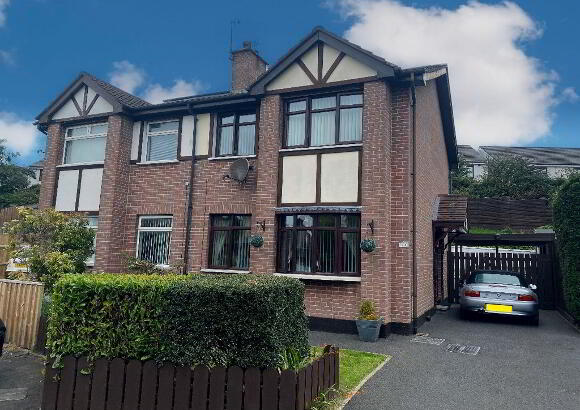
Telephone:
028 9030 9030View Online:
www.mcgranaghanestateagents.com/712238Key Information
| Address | 28 Hazelwood Avenue, Dunmurry, Belfast, BT17 0SY |
|---|---|
| Style | Semi-detached House |
| Bedrooms | 3 |
| Receptions | 1 |
| Bathrooms | 1 |
| Heating | Oil |
| EPC Rating | |
| Status | Sold |
Features
- Magnificent Semi Detached Residence
- Bright and Spacious Lounge
- Modern Fitted Kitchen with Dining Area
- Three Good Size Bedrooms
- Family Bathroom with Shower Facilities
- Oil Fired Central Heating
- Upvc Double Glazing
- Front Driveway with Garden in Lawn and Mature Planting
- Rear Elevated Fully Enclosed Garden
- Great Location close to Local Amenities
Additional Information
A fantastic opportunity to acquire a fabulous semi-detached property in this extremely sought after area of Hazelwood Avenue in West of the City
Well-presented and maintained by its current owners; the property offers spacious accommodation which briefly comprises of a bright and spacious reception areas and modern fitted kitchen with dining on the ground floor. The first floor offers three good size bedrooms and family bathroom suite.
The front of the property boasts a driveway which leads to car port with garden in lawn and mature shrubs. The rear offers a delightful patio area along with elevated garden in lawn which is fully enclosed.
Additional benefits include oil fired central heating and double glazed windows.
This property is conveniently located within close proximity to a range of schools, shops and other amenities. Do not miss out on this superb home
THE PROPERTY COMPRISES:
Ground Floor
ENTRANCE HALL:
RECEPTION: 15' 1" x 12' 8" (4.63m x 3.92m) Laminate flooring, feature fireplace with solid oak surround, marble insert and marble hearth, bay window and cornice ceiling.
KITCHEN: 15' 3" x 15' 1" (4.67m x 4.61m) Range of high and low level units with in cabinet and under unit lighting, formica work surfaces, stainless steel sink drainer, stainless steel extractor fan, plumbed for washing machine, cornice coving, tiled floor and wall tiles, patio doors to rear landscaped gardens
First Floor
LANDING:
BEDROOM (1): 13' 7" x 9' 3" (4.18m x 2.85m) Built in robe
BEDROOM (2): 12' 5" x 8' 0" (3.84m x 2.44m) Built in robe
BEDROOM (3): 8' 5" x 6' 9" (2.59m x 2.12m) Built in robe
BATHROOM: 8' 4" x 6' 0" (2.57m x 1.84m) White suite comprising of shower cubicle with electric wall shower, low flush W/C, vanity unit wash hand basin, part tiled walls, ceramic tiled flooring
Outside
Front: Driveway in tarmac with garden in lawn and mature shrubs
Rear: Patio area with car port, two tier elevation with stoned landscape and additional garden in lawn which is fully enclosed.
-
McGranaghan Estate Agents.com

028 9030 9030

