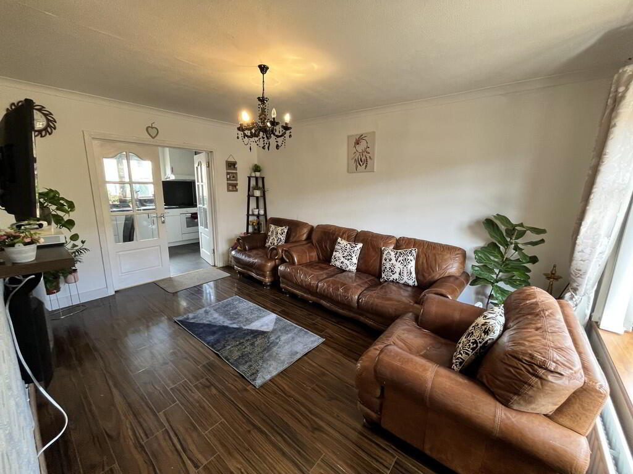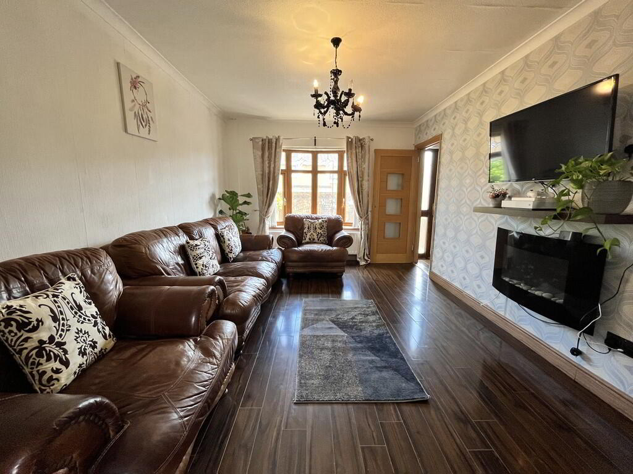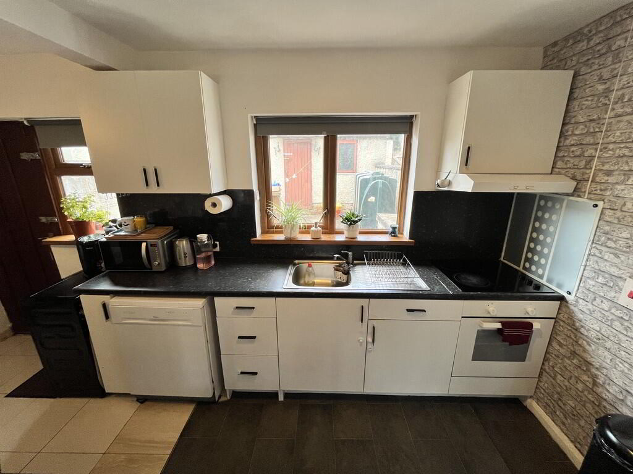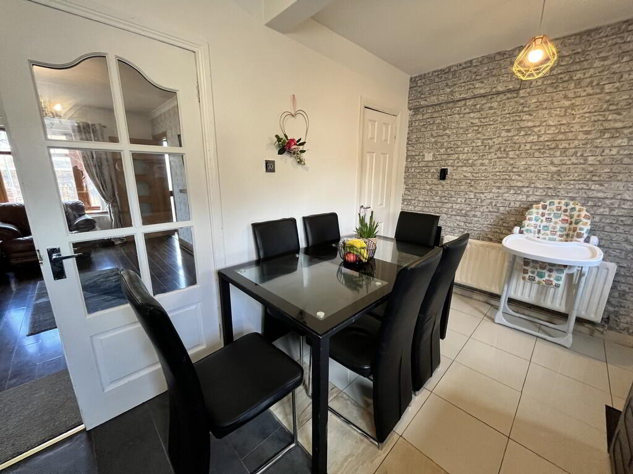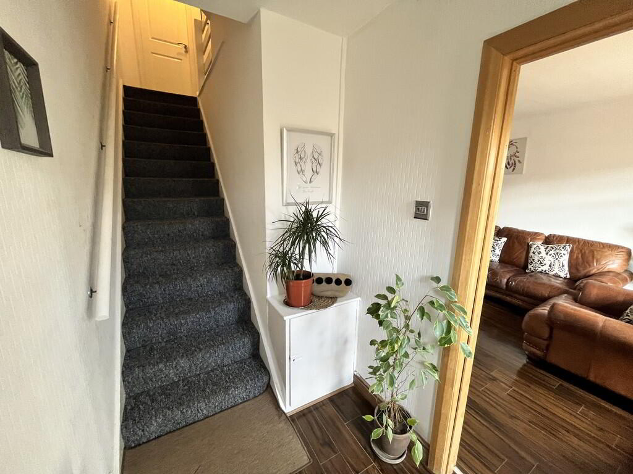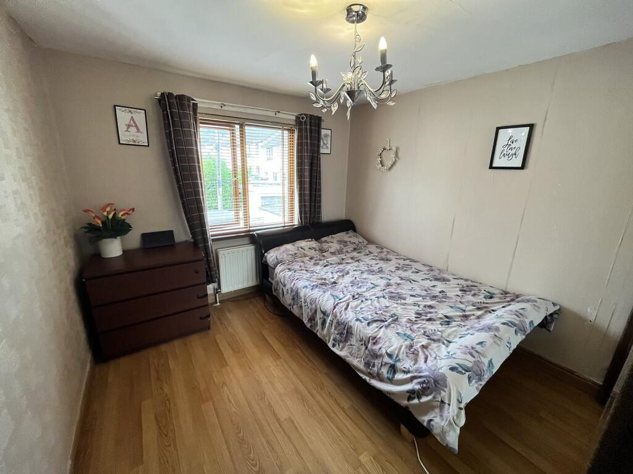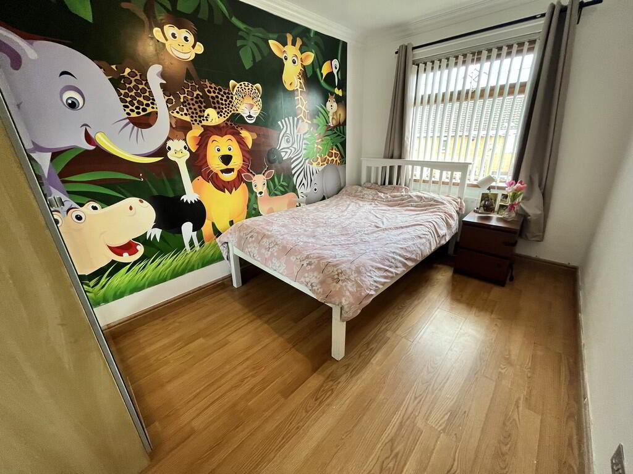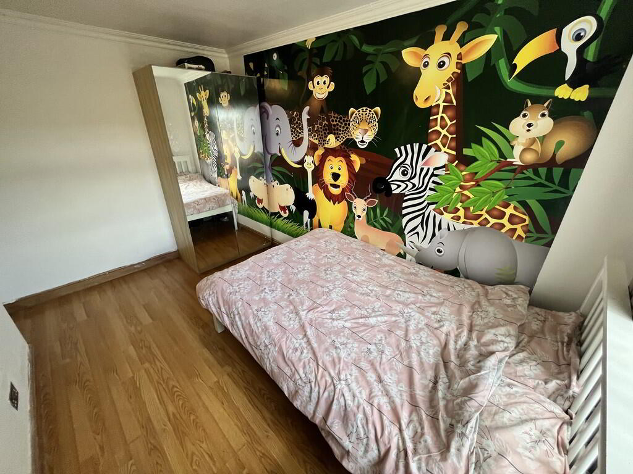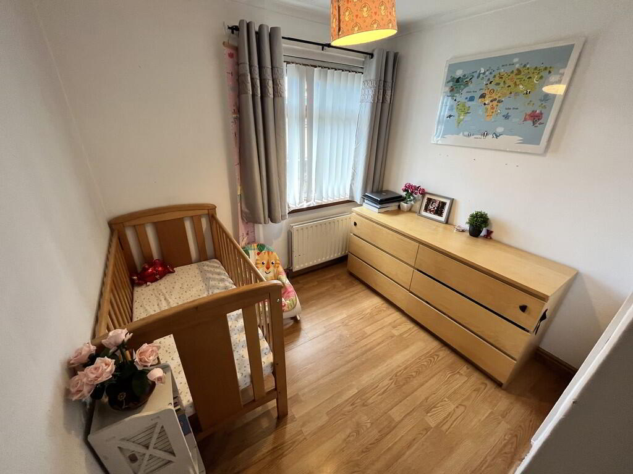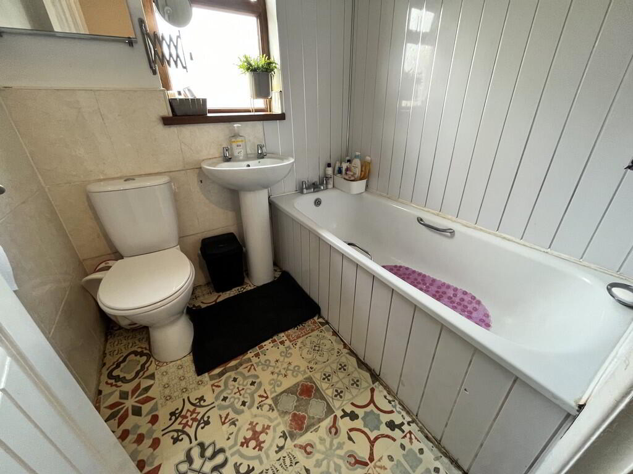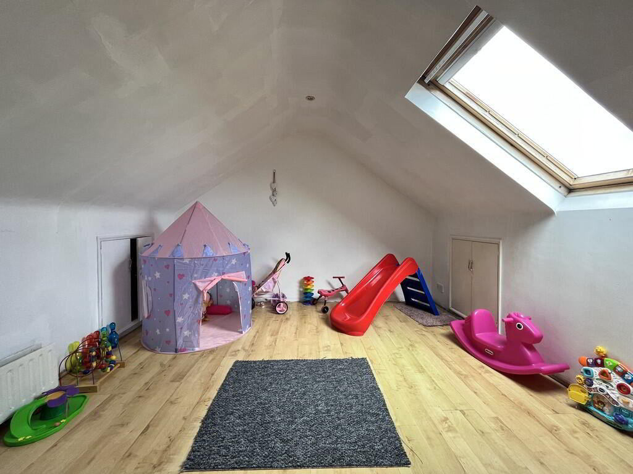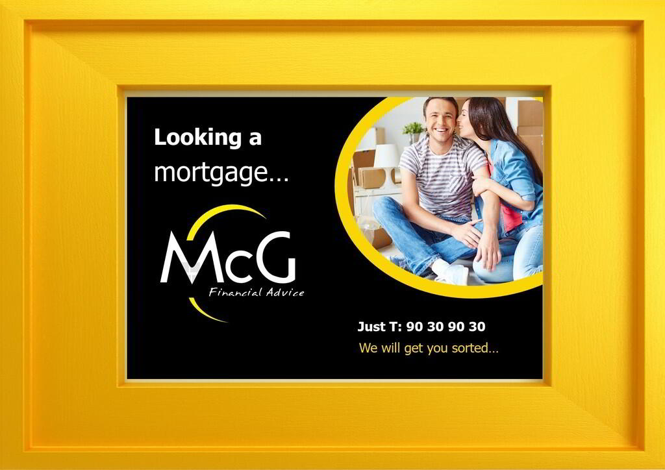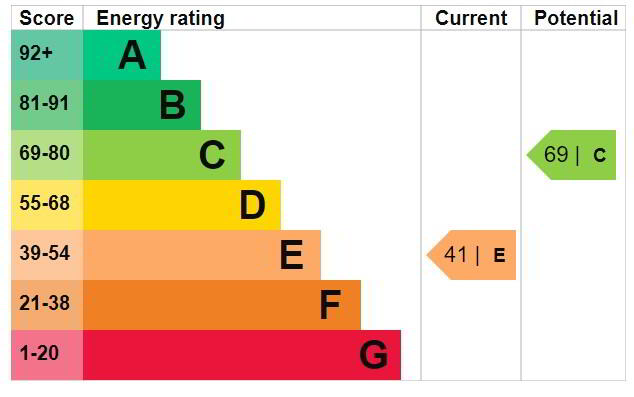
61 Lenadoon Avenue Belfast, BT11 9HD
3 Bed Terrace House For Sale
SOLD
Print additional images & map (disable to save ink)
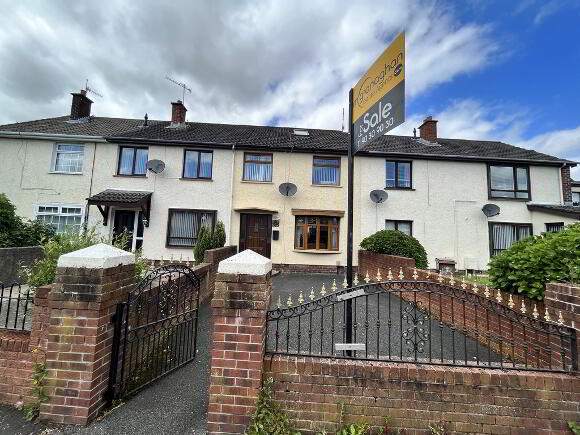
Telephone:
028 9030 9030View Online:
www.mcgranaghanestateagents.com/757989Key Information
| Address | 61 Lenadoon Avenue Belfast, BT11 9HD |
|---|---|
| Style | Terrace House |
| Bedrooms | 3 |
| Receptions | 1 |
| Heating | Oil |
| EPC Rating | |
| Status | Sold |
Features
- Mid Terrace Residence
- Spacious Lounge
- Modern Fitted Kitchen With Dining Area
- Three Good Size Bedrooms
- Roofspace Floored For Storage
- White Family Bathroom Suite
- Double Glazed Windows
- Oil Fired Central Heating
- Gated Forecourt To Front
- Enclosed Yard And Shed To Rear
Additional Information
This well presented mid terrace residence is situated in the ever popular area of Lenadoon. Situated close to a wide range of local shops, schools and transport links, this property would be ideal for a host of purchasers from young families seeking accommodation within a convenient location or alternatively investors seeking a property with good rental potential.
Internally the property comprises a spacious lounge and fully fitted modern kitchen/dining area on the ground floor.
The first floor boasts three good size bedrooms and white family bathroom suite. The second floor offers a roofspace floored for storage.
The property also benefits from oil fired central heating and double glazed windows.
Externally the property has the added bonus of an easily maintained forecourt to front and an enclosed yard and shed to rear.
To avoid disappointment, early viewing is essential!!
THE PROPERTY COMPRISES:
Ground Floor
ENTRANCE HALL:
LOUNGE: 11' 1" x 16' 8" (3.39m x 5.08m) Wooden flooring, bay window
KITCHEN/DINING: 8' 9" x 15' 11" (2.66m x 4.84m) Range of high and low level units, formica work surfaces, stainless steel sink drainer, part tiled walls, plumbed for washing machine, ceramic tiled flooring in kitchen, lino flooring in dining area
First Floor
LANDING:
BEDROOM (1): 9' 12" x 11' 6" (3.04m x 3.51m) Laminate flooring
BEDROOM (2): 8' 5" x 12' 2" (2.56m x 3.72m) Laminate flooring
BEDROOM (3): 9' 4" x 7' 11" (2.85m x 2.41m) Laminate flooring
BATHROOM: 6' 3" x 5' 9" (1.91m x 1.76m) White suite comprising panel bath, pedestal wash hand basin, low flush W/C, lino flooring
Second Floor
FLOORED ROOFSPACE: 16' 1" x 11' 3" (4.90m x 3.44m) Laminate flooring
Outside
Front: Gated forecourt
Rear: Enclosed yard and shed to rear
LOCATION: Belfast
-
McGranaghan Estate Agents.com

028 9030 9030

