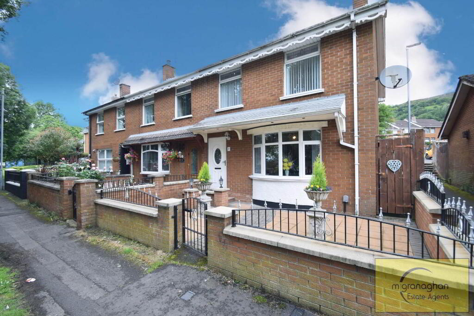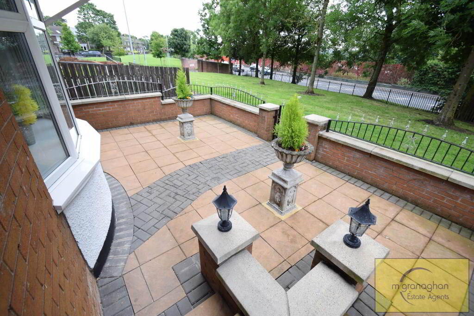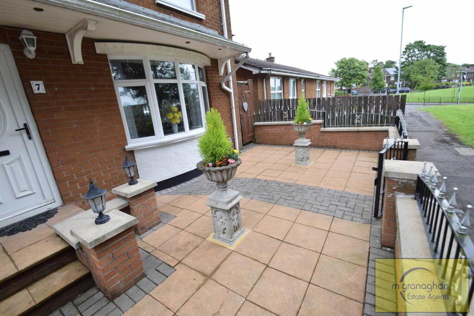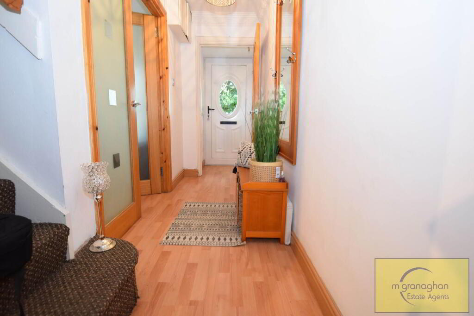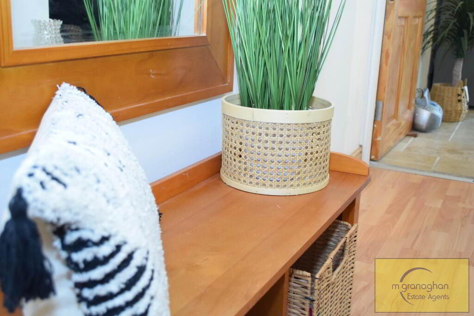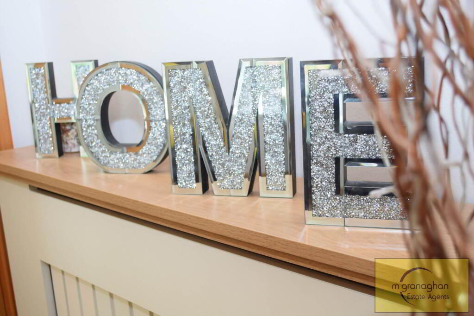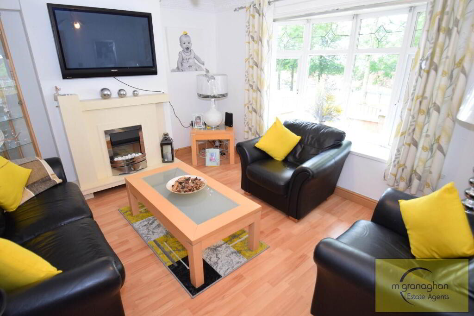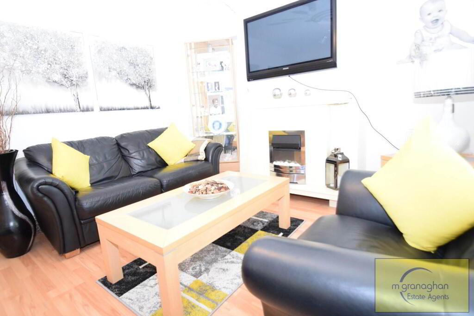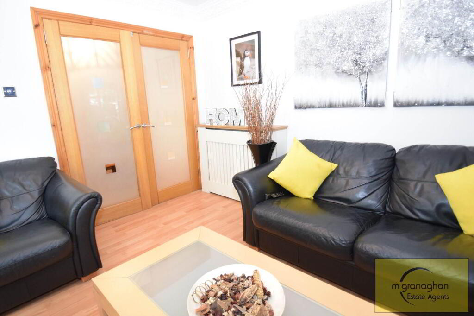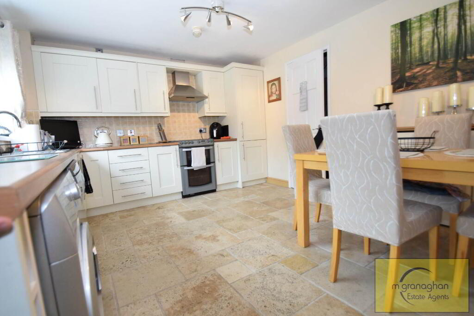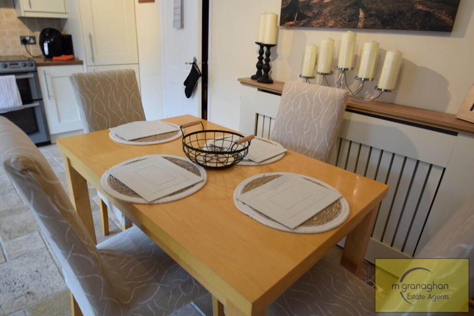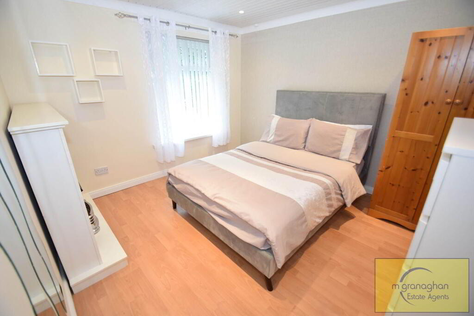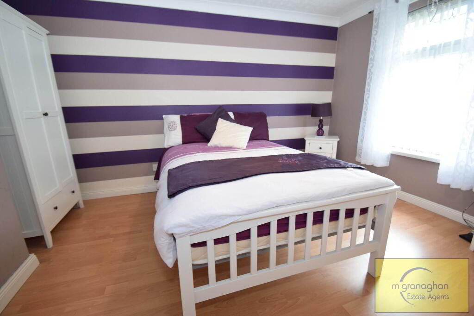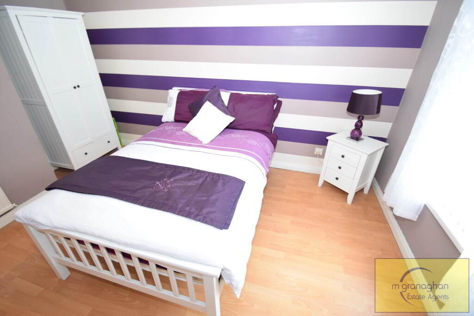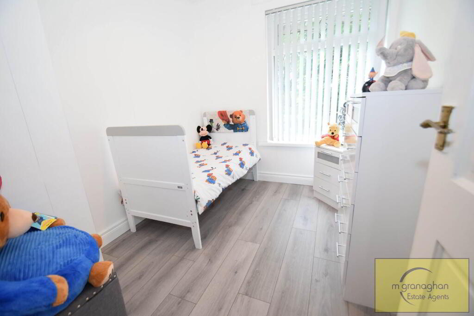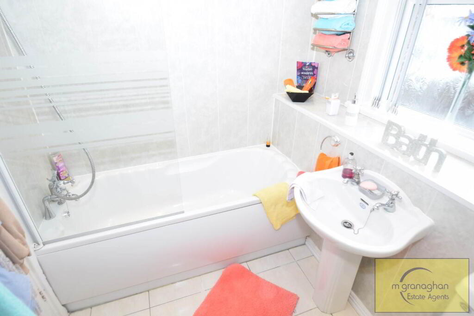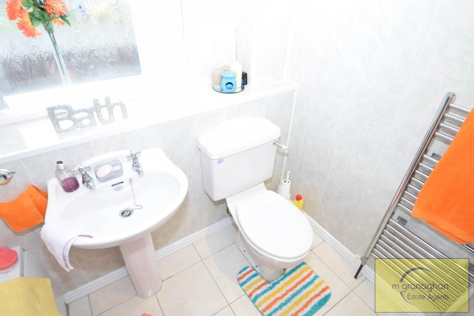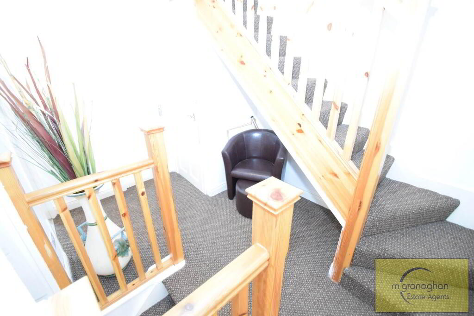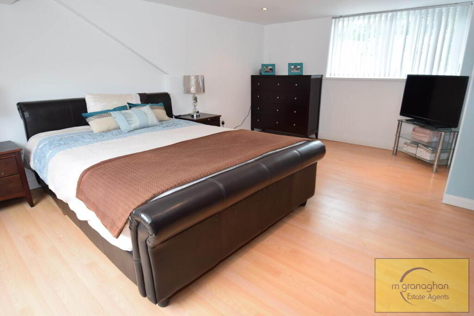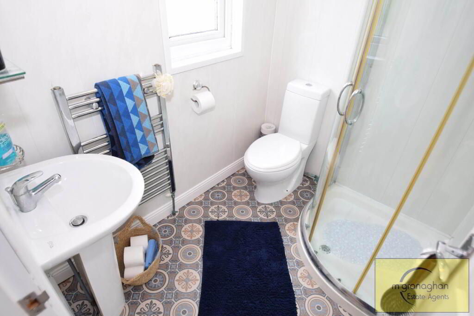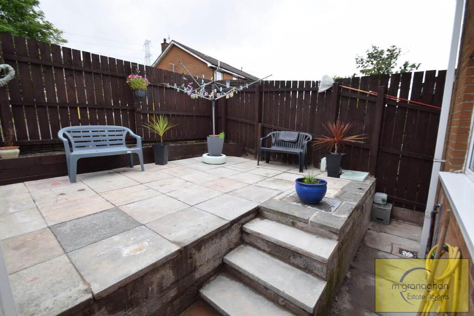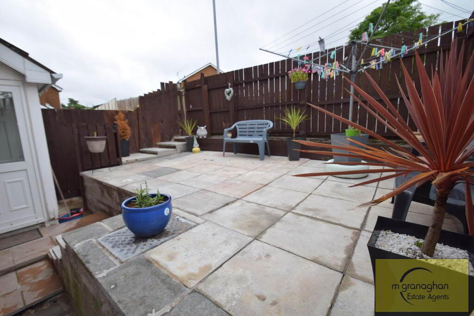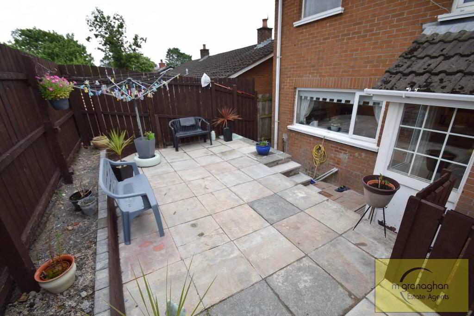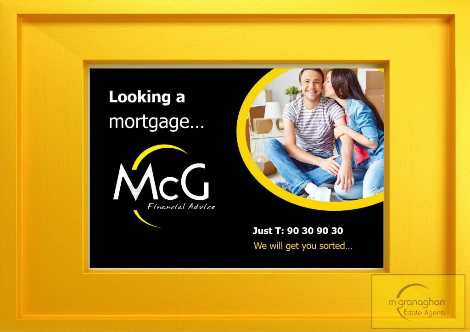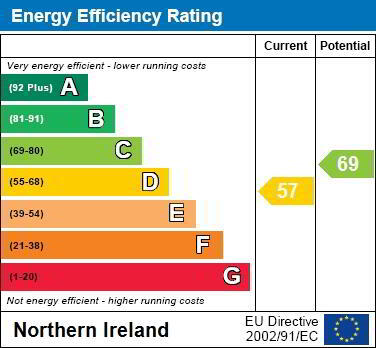
7 Glencolin Walk, Glen Road, Belfast, BT11 8PF
4 Bed Terrace House For Sale
SOLD
Print additional images & map (disable to save ink)
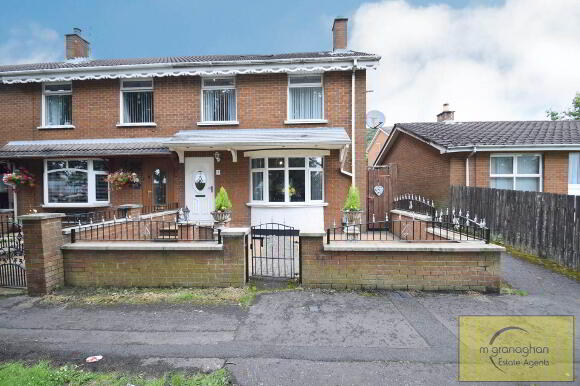
Telephone:
028 9030 9030View Online:
www.mcgranaghanestateagents.com/882452Key Information
| Address | 7 Glencolin Walk, Glen Road, Belfast, BT11 8PF |
|---|---|
| Style | Terrace House |
| Bedrooms | 4 |
| Receptions | 1 |
| Bathrooms | 1 |
| Heating | Oil |
| EPC Rating | D57/C69 |
| Status | Sold |
Features
- Stunning Mid Terrace Property in Highly Sought After Residential Area
- Bright & Spacious Accommodation Throughout
- Airy Lounge with Bay Window Feature That Leads to Kitchen / Dining Room
- Modern Fully Fitted Kitchen / Dining Room with Access to Rear
- Downstairs W/C
- Four Good Sized Bedrooms; One with Ensuite
- White Luxury Family Bathroom Suite
- Oil Fired Central Heating & Double Glazed Windows
- Easily Maintained Garden Space to Front & Rear
- Will Appeal to a Wide Range of Potential Buyers
Additional Information
Welcome to 7 Glencolin Walk, an amazing mid terrace property that is perfect for those seeking spacious accommodation in the prime location of West Belfast. This property is just a short distance for local shops, leading schools and excellent transport links to the M2 motorway and Belfast City Centre.
The ground floor you`ll find a bright and airy reception room with a stunning bay window feature and feature fire place. The fully fitted kitchen / dining room comes with ample storage making meal preparation a breeze and leads to a downstairs W/C giving you a stylish and convenient place to freshen up.
Upstairs you will find three generously sized bedrooms that offer plenty of space for everyone to relax and unwind along with a luxury white family bathroom suite. The fourth bedroom is a true oasis, located on the second floor of the property and comes with under eves storage and ensuite.
Additional benefits to this family home would be the easily maintained outdoor space to front and rear, on street parking, oil fired central heating and double glazed windows.
Overall, this mid terrace property is perfectly located, offering easy access to a range of local amenities, including shops, schools and transport links. It`s a wonderful place to call home, offering a fantastic opportunity to join a vibrant and friendly neighbourhood. Do not miss this excellent opportunity for a wide range of potential buyers looking for spacious and modern living .Contact us today to arrange a viewing and see for yourself all that this property has to offer!
Ground Floor
ENTRANCE HALL
LOUNGE - 11'2" (3.4m) x 13'3" (4.04m)
Bay window, feature fire place, laminate flooring
KITCHEN / DINING - 17'7" (5.36m) x 11'6" (3.51m)
Range of high & low level units, formica work surfaces, ,stainless steel sink drainer, stainless steel extractor fan, built in storage, plumb for washing machine, part tiled walls, ceramic tiled floors
DOWNSTAIRS W/C
Pedestal wash hand basin, low flush W/C, PVC waterproof wall panelling, ceramic tiled floors, ceiling spotlights
First Floor
LANDING
BEDROOM (1) - 10'4" (3.15m) x 11'5" (3.48m)
Built in robes, laminate flooring, ceiling spotlights
BEDROOM (2) - 8'6" (2.59m) x 7'2" (2.18m)
Laminate flooring, ceiling spots
BEDROOM (3) - 9'10" (3m) x 7'2" (2.18m)
Laminate flooring
BATHROOM - 6'5" (1.96m) x 7'7" (2.31m)
White family bathroom suite with panel bath with overhead telephone shower and shower screen, pedestal hand wash basin, low flush W/C, fully tiled walls, ceramic tiled flooring
Second Floor
BEDROOM (4) - 19'8" (5.99m) x 14'4" (4.37m)
Master Ensuite, under eve storage, laminate flooring, ceiling spotlights
ENSUITE
Walk in shower cubicle with overhead shower, pedestal wash hand basin, low flush W/C, chrome towel radiator, vinyl flooring
Outside
FRONT
Tiled forecourt surrounded by brick wall & iron wrought gates
REAR
Fully enclosed split level tiled patio garden with mature planting
what3words /// city.beams.quick
Notice
Please note we have not tested any apparatus, fixtures, fittings, or services. Interested parties must undertake their own investigation into the working order of these items. All measurements are approximate and photographs provided for guidance only.
The ground floor you`ll find a bright and airy reception room with a stunning bay window feature and feature fire place. The fully fitted kitchen / dining room comes with ample storage making meal preparation a breeze and leads to a downstairs W/C giving you a stylish and convenient place to freshen up.
Upstairs you will find three generously sized bedrooms that offer plenty of space for everyone to relax and unwind along with a luxury white family bathroom suite. The fourth bedroom is a true oasis, located on the second floor of the property and comes with under eves storage and ensuite.
Additional benefits to this family home would be the easily maintained outdoor space to front and rear, on street parking, oil fired central heating and double glazed windows.
Overall, this mid terrace property is perfectly located, offering easy access to a range of local amenities, including shops, schools and transport links. It`s a wonderful place to call home, offering a fantastic opportunity to join a vibrant and friendly neighbourhood. Do not miss this excellent opportunity for a wide range of potential buyers looking for spacious and modern living .Contact us today to arrange a viewing and see for yourself all that this property has to offer!
Ground Floor
ENTRANCE HALL
LOUNGE - 11'2" (3.4m) x 13'3" (4.04m)
Bay window, feature fire place, laminate flooring
KITCHEN / DINING - 17'7" (5.36m) x 11'6" (3.51m)
Range of high & low level units, formica work surfaces, ,stainless steel sink drainer, stainless steel extractor fan, built in storage, plumb for washing machine, part tiled walls, ceramic tiled floors
DOWNSTAIRS W/C
Pedestal wash hand basin, low flush W/C, PVC waterproof wall panelling, ceramic tiled floors, ceiling spotlights
First Floor
LANDING
BEDROOM (1) - 10'4" (3.15m) x 11'5" (3.48m)
Built in robes, laminate flooring, ceiling spotlights
BEDROOM (2) - 8'6" (2.59m) x 7'2" (2.18m)
Laminate flooring, ceiling spots
BEDROOM (3) - 9'10" (3m) x 7'2" (2.18m)
Laminate flooring
BATHROOM - 6'5" (1.96m) x 7'7" (2.31m)
White family bathroom suite with panel bath with overhead telephone shower and shower screen, pedestal hand wash basin, low flush W/C, fully tiled walls, ceramic tiled flooring
Second Floor
BEDROOM (4) - 19'8" (5.99m) x 14'4" (4.37m)
Master Ensuite, under eve storage, laminate flooring, ceiling spotlights
ENSUITE
Walk in shower cubicle with overhead shower, pedestal wash hand basin, low flush W/C, chrome towel radiator, vinyl flooring
Outside
FRONT
Tiled forecourt surrounded by brick wall & iron wrought gates
REAR
Fully enclosed split level tiled patio garden with mature planting
what3words /// city.beams.quick
Notice
Please note we have not tested any apparatus, fixtures, fittings, or services. Interested parties must undertake their own investigation into the working order of these items. All measurements are approximate and photographs provided for guidance only.
-
McGranaghan Estate Agents.com

028 9030 9030

