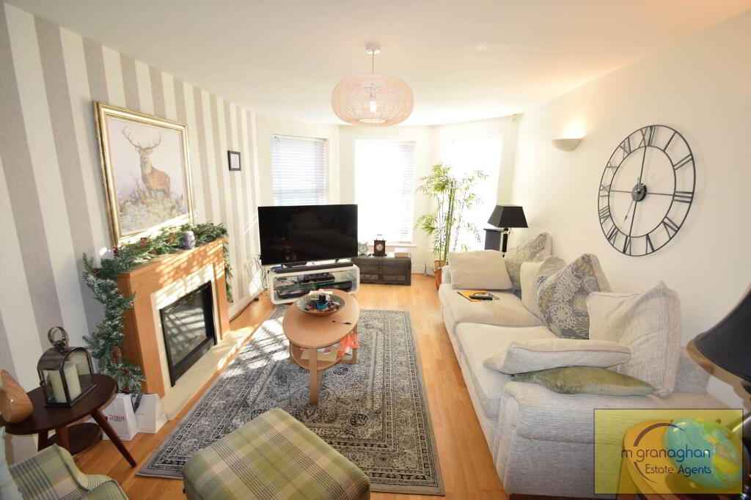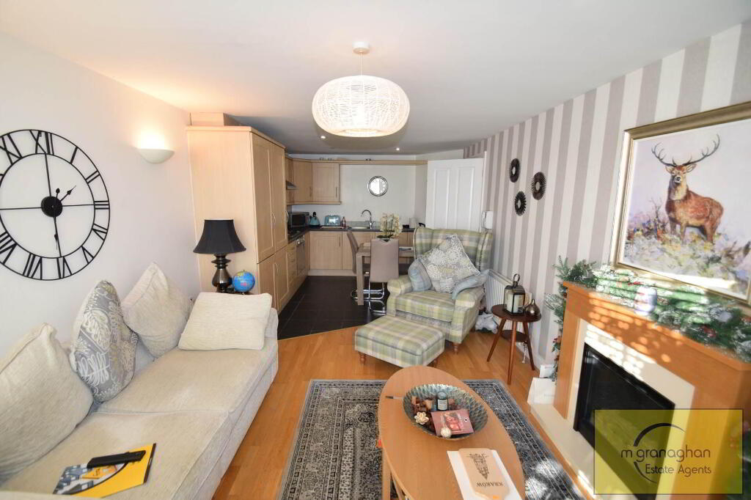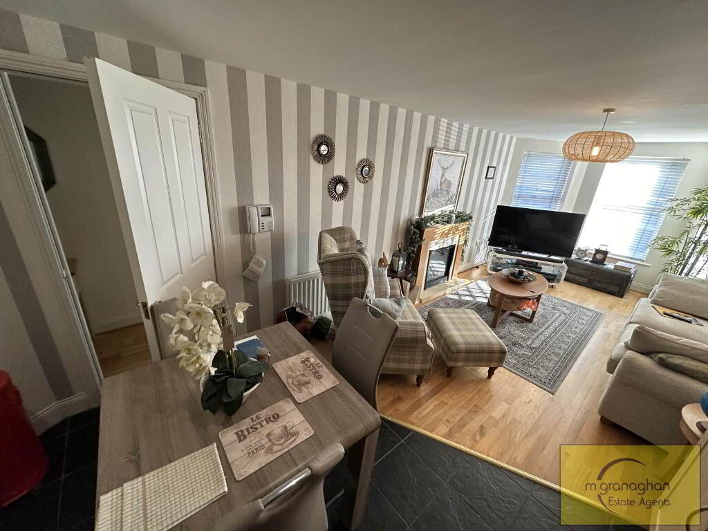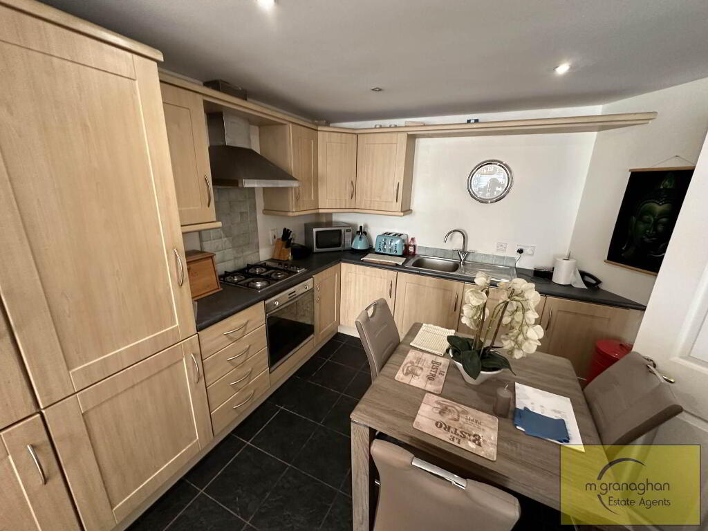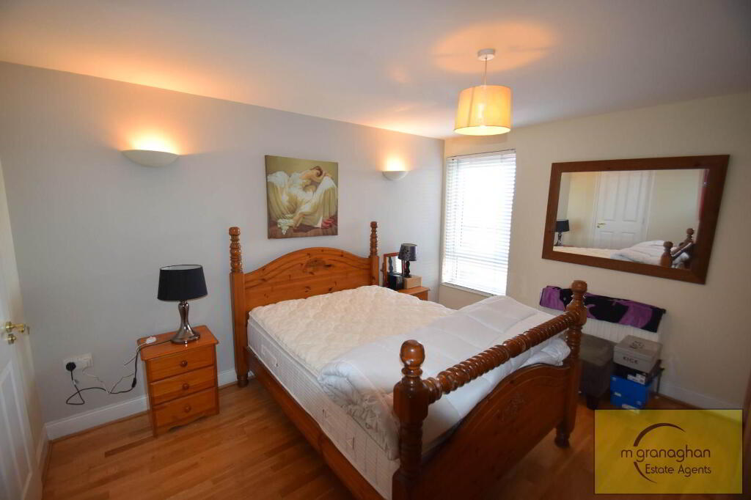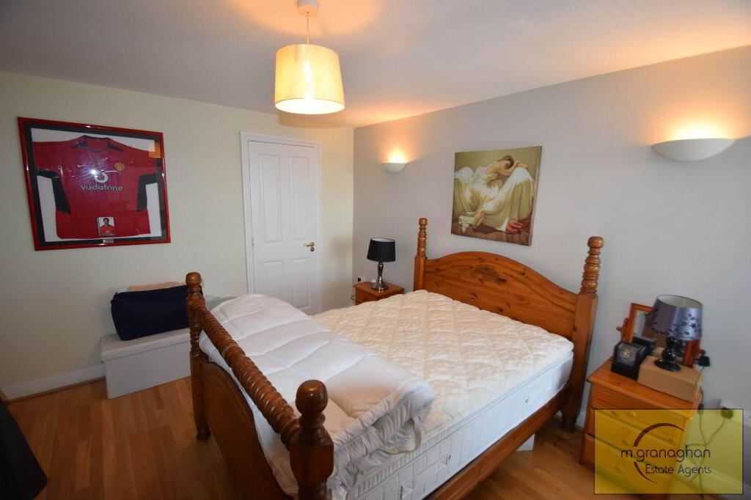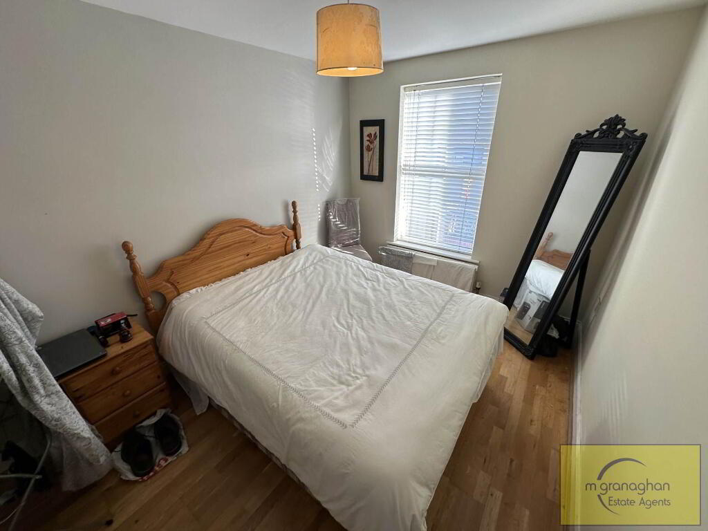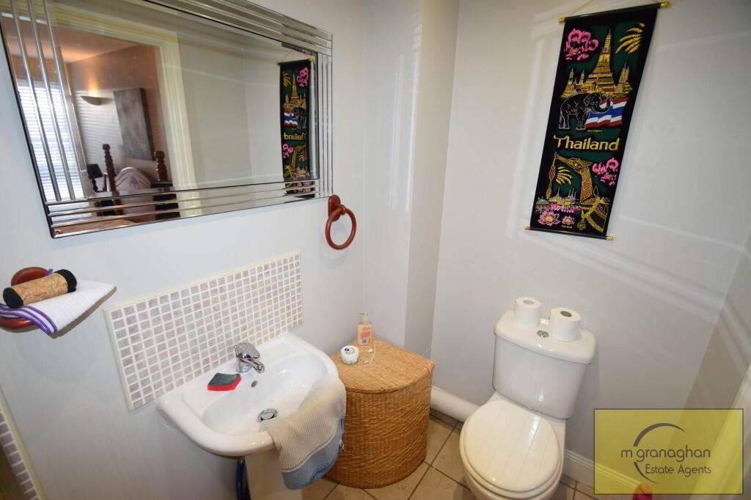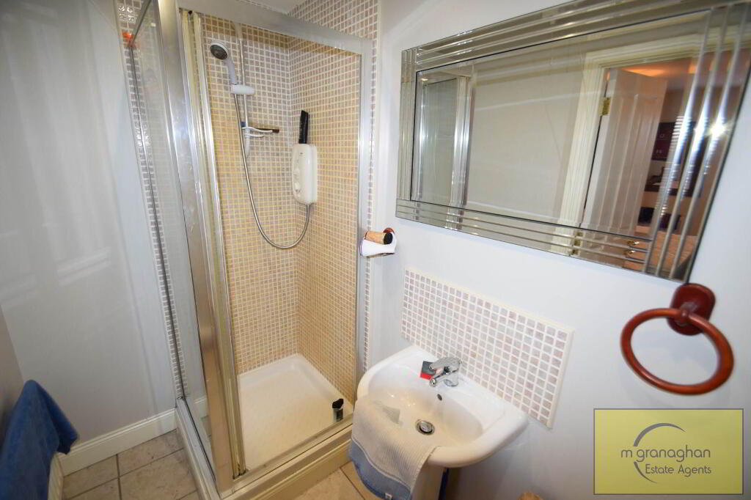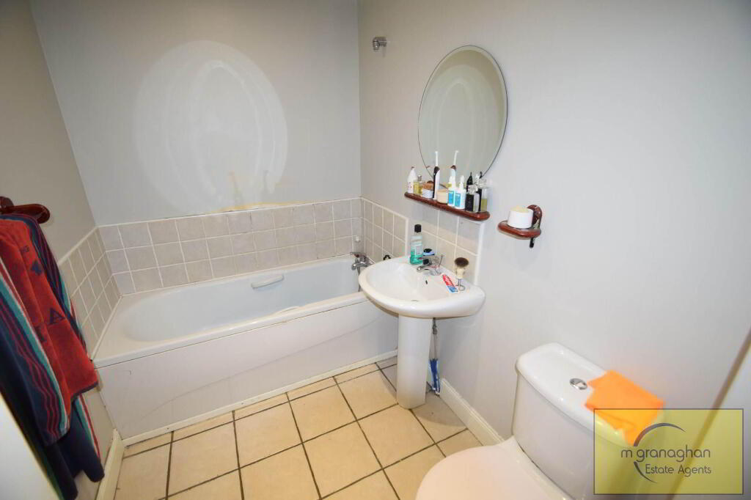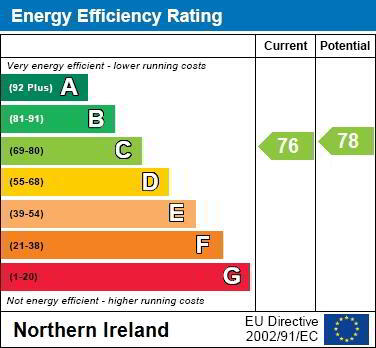
4 Casement Court, Andersonstown Road, Andersonstown, Belfast, BT11 9BS
2 Bed Apartment For Rent
GONE
Print additional images & map (disable to save ink)
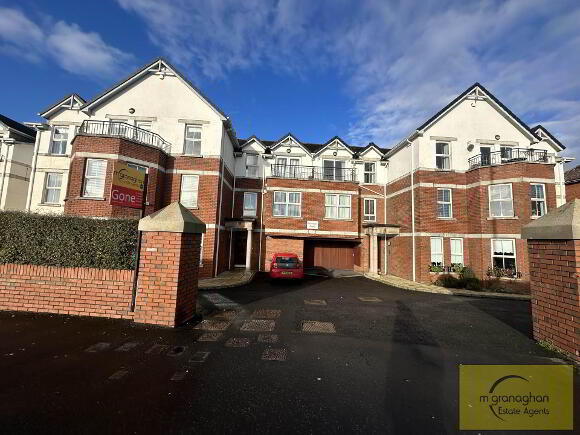
Telephone:
028 9030 9030View Online:
www.mcgranaghanestateagents.com/924324Key Information
| Address | 4 Casement Court, Andersonstown Road, Andersonstown, Belfast, BT11 9BS |
|---|---|
| Deposit | £825 |
| Heating | Gas |
| Furnished | Furnished |
| Style | Apartment |
| Bedrooms | 2 |
| Receptions | 1 |
| Bathrooms | 1 |
| Size | 67 sq. metres |
| EPC Rating | C76/C78 |
| Status | Gone |
Features
- Short Term 6 Months Lease Only
- Outstanding First Floor Apartment
- Open Plan Lounge- Kitchen /Dining
- Modern Fitted Kitchen
- Two Good Size Bedrooms
- Master Ensuite
- White Suite Comprising Family Bathroom
- Gas Fired Central Heating
- Excellent Location
Additional Information
we are pleased to present this outstanding two-bedroom apartment located in the heart of Belfast, County Antrim. This wonderful establishment boasts a variety of features including one reception room, two bedrooms, two bathrooms, and gas central heating. The apartment is priced at £825 per month, making it a perfect option for those who are looking for a comfortable and reasonably priced accommodation in this popular city.
The apartment benefits from open plan living room / kitchen / dining. The kitchen area is fitted with modern appliances including a cooker and fridge/freezer, making it an ideal space for cooking meals in the comfort of one`s own home.
The apartment`s bathroom features a bath and shower, providing individuals with the perfect space to wind down and relax after a hard day`s work. The gas central heating system is perfect for keeping the apartment nice and warm during the winter months.
The apartment is found within a well-maintained block, accessible via a secure entry system. Additionally, the apartment comes complete with a communal car park, providing added convenience for those who use their own private vehicles.
Residents of Belfast can explore the city`s rich cultural heritage through its many museums, art galleries and landmarks. Furthermore, the city also benefits from a wide range of outdoor recreational amenities such as parks and sports clubs perfect for those enjoy physical exercise and outdoor activities.
In conclusion, this fantastic apartment provides an ideal opportunity for individuals who are looking to experience the beauty of Belfast, County Antrim at a reasonable price
Ground Floor: Entrance Hall
First Floor: Open Plan Lounge/ Kitchen/ Dining - 11'6" (3.51m) x 25'7" (7.8m)
Lounge: Bay window
Kitchen: Range of high and low level units, formica work surface, integrated oven and hob, stainless steel sink drainer, stainless steel extractor fan, built in fridge freezer, plumbed for wm
First Floor: Bedroom (1) - 11'2" (3.4m) x 12'5" (3.78m)
Master En suite 1.38 x 2.31 White suite comprising shower cubicle, low flush w/c, pedestal wash hand basin, ceramic tiled flooring
First Floor: Bedroom (2) - 11'9" (3.58m) x 8'0" (2.44m)
Laminate flooring
First Floor: Bathroom - 8'3" (2.51m) x 5'3" (1.6m)
White suite comprising panelled bath, low flush w/c, pedestal wash hand basin. partially tiled walls, ceramic tiled walls
Notice
All photographs are provided for guidance only.
Redress scheme provided by: Property Redress Scheme (PRS013604)
Client Money Protection provided by: TDS Northern Ireland (NI658)
The apartment benefits from open plan living room / kitchen / dining. The kitchen area is fitted with modern appliances including a cooker and fridge/freezer, making it an ideal space for cooking meals in the comfort of one`s own home.
The apartment`s bathroom features a bath and shower, providing individuals with the perfect space to wind down and relax after a hard day`s work. The gas central heating system is perfect for keeping the apartment nice and warm during the winter months.
The apartment is found within a well-maintained block, accessible via a secure entry system. Additionally, the apartment comes complete with a communal car park, providing added convenience for those who use their own private vehicles.
Residents of Belfast can explore the city`s rich cultural heritage through its many museums, art galleries and landmarks. Furthermore, the city also benefits from a wide range of outdoor recreational amenities such as parks and sports clubs perfect for those enjoy physical exercise and outdoor activities.
In conclusion, this fantastic apartment provides an ideal opportunity for individuals who are looking to experience the beauty of Belfast, County Antrim at a reasonable price
Ground Floor: Entrance Hall
First Floor: Open Plan Lounge/ Kitchen/ Dining - 11'6" (3.51m) x 25'7" (7.8m)
Lounge: Bay window
Kitchen: Range of high and low level units, formica work surface, integrated oven and hob, stainless steel sink drainer, stainless steel extractor fan, built in fridge freezer, plumbed for wm
First Floor: Bedroom (1) - 11'2" (3.4m) x 12'5" (3.78m)
Master En suite 1.38 x 2.31 White suite comprising shower cubicle, low flush w/c, pedestal wash hand basin, ceramic tiled flooring
First Floor: Bedroom (2) - 11'9" (3.58m) x 8'0" (2.44m)
Laminate flooring
First Floor: Bathroom - 8'3" (2.51m) x 5'3" (1.6m)
White suite comprising panelled bath, low flush w/c, pedestal wash hand basin. partially tiled walls, ceramic tiled walls
Notice
All photographs are provided for guidance only.
Redress scheme provided by: Property Redress Scheme (PRS013604)
Client Money Protection provided by: TDS Northern Ireland (NI658)
-
McGranaghan Estate Agents.com

028 9030 9030

