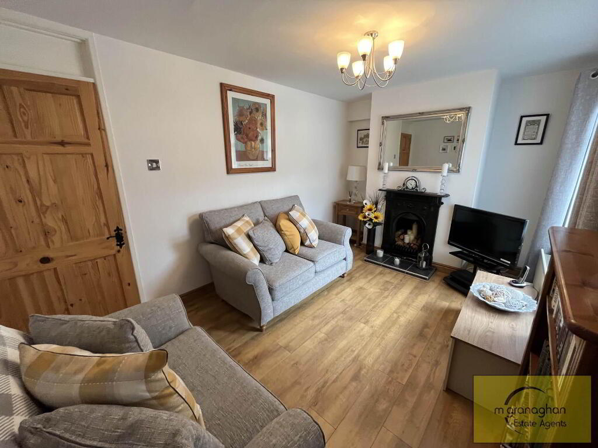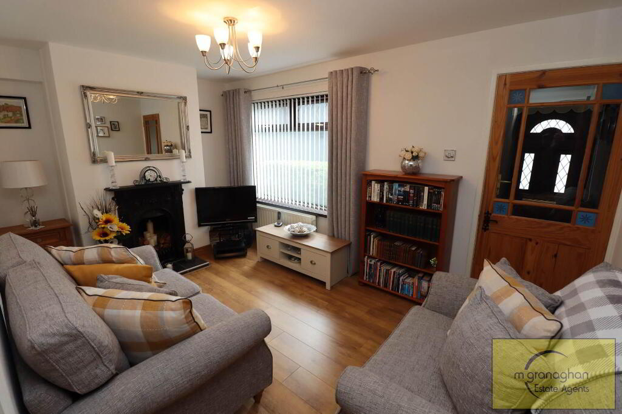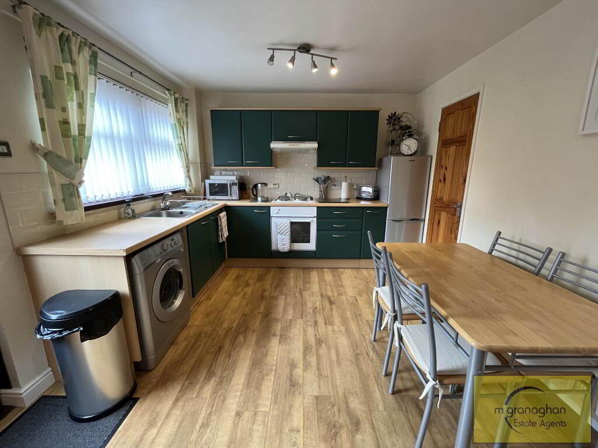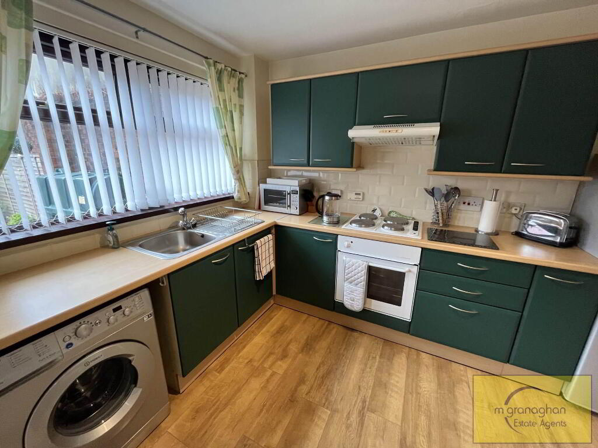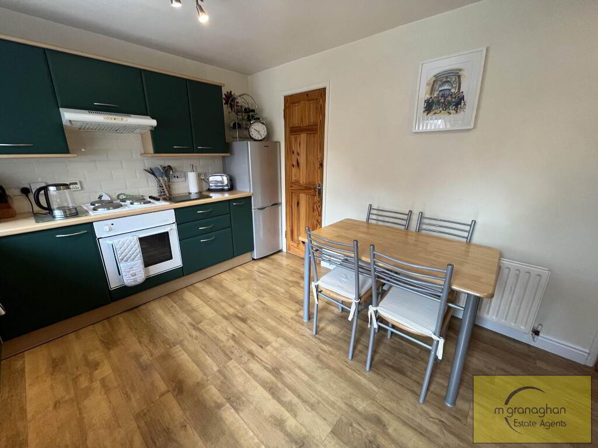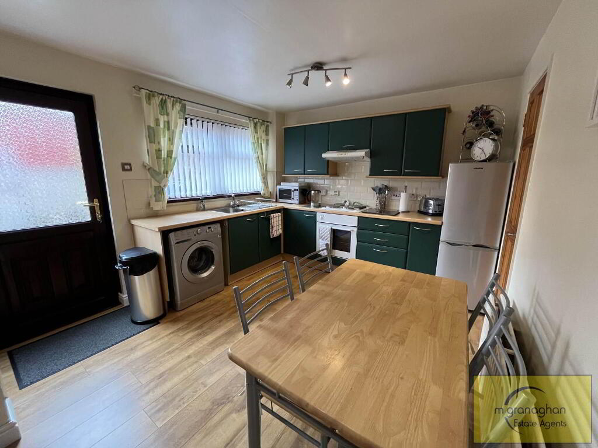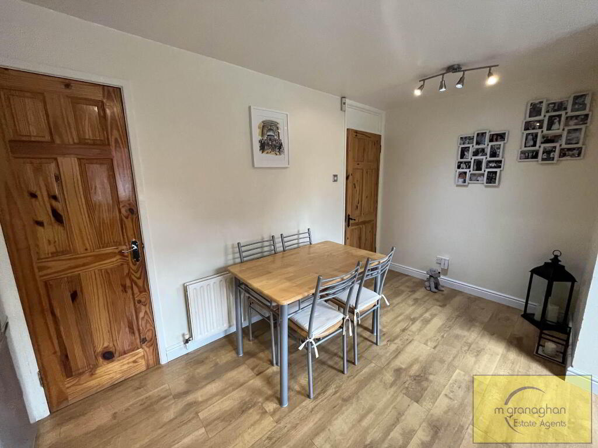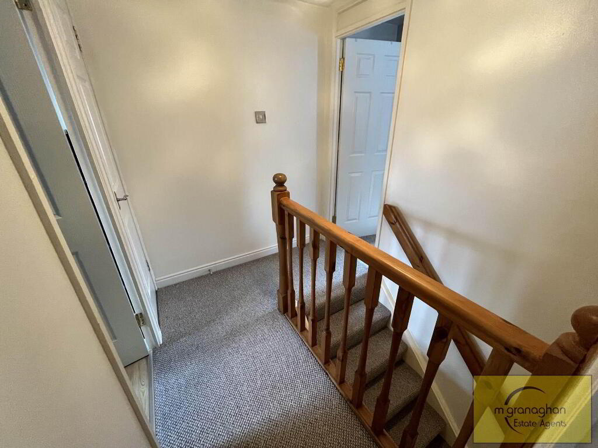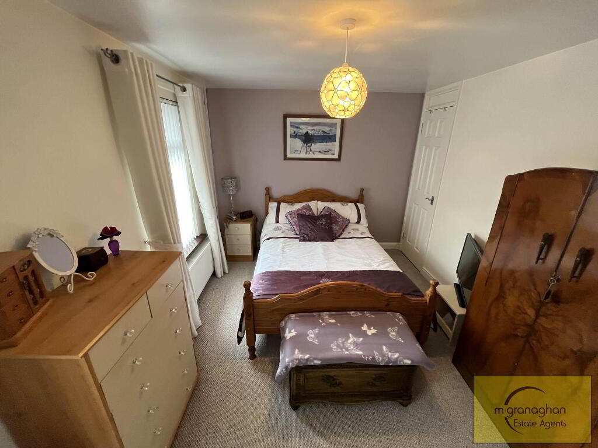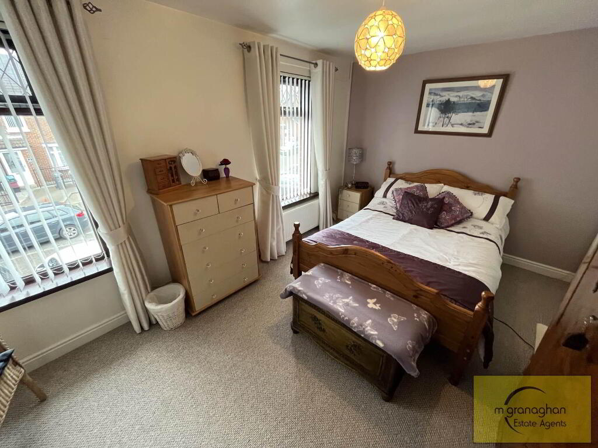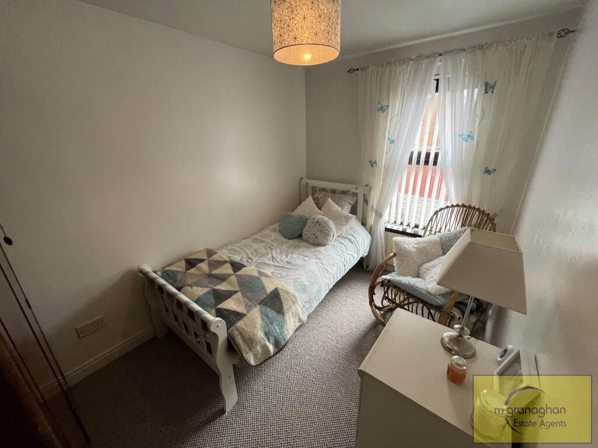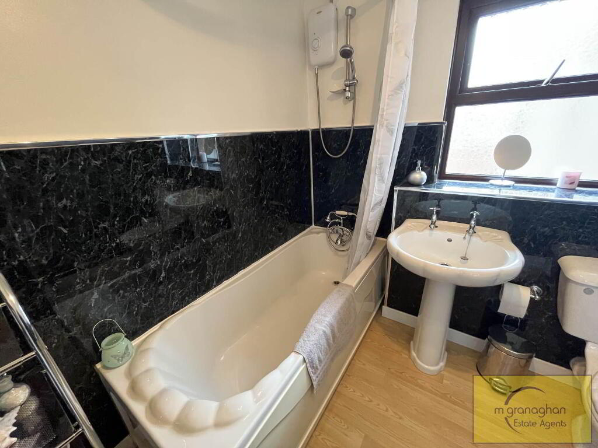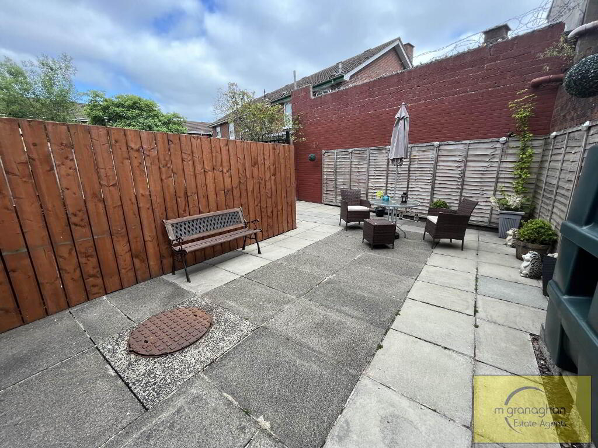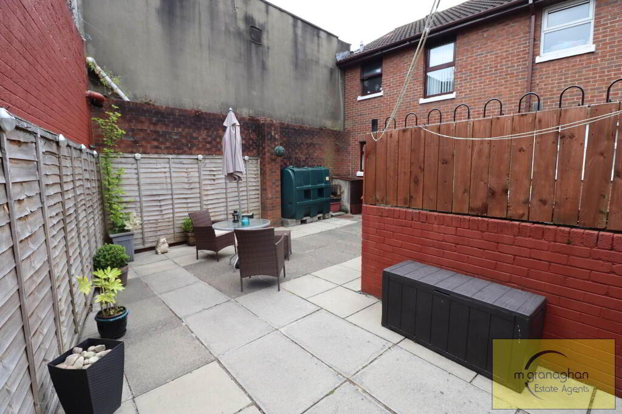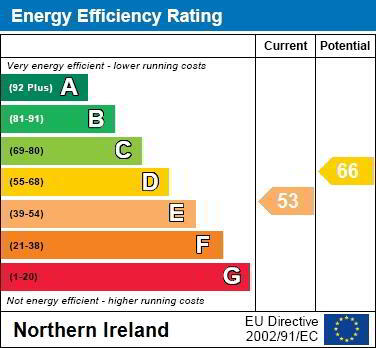
1 Mcquillan Street, Falls Road, Belfast, BT13 2RD
2 Bed End-terrace House For Sale
SOLD
Print additional images & map (disable to save ink)
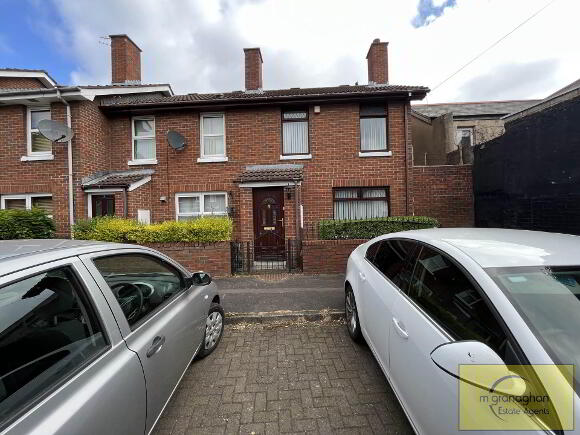
Telephone:
028 9030 9030View Online:
www.mcgranaghanestateagents.com/926618Key Information
| Address | 1 Mcquillan Street, Falls Road, Belfast, BT13 2RD |
|---|---|
| Style | End-terrace House |
| Bedrooms | 2 |
| Heating | Oil |
| EPC Rating | E53/D66 |
| Status | Sold |
Features
- Stunning End Terrace Property That Will Appeal To Many
- Bright & Spacious Reception Room
- Fully Fitted Kitchen with Integrated Appliances and Access To Rear
- Two Good Sized Bedrooms; One with Built in Robes
- White Family Bathroom Suite
- Oil Fired Central Heating & Double Glazed Windows
- Easily Maintained Forecourt To Front
- Fully Enclosed Tile Patio Garden to Rear
- Beside Main Public Transport Routes to Belfast City Centre
- Sought After Area Beside Leading Schools & Shops
Additional Information
Located in a highly desirable area, 1 McQuillan Street is perfectly positioned for those who want to enjoy the best of both worlds a peaceful, residential neighbourhood with all the amenities you could ever need just a stone`s throw away!
Inside the property, on the ground floor you`ll find a bright and spacious reception area that provides ample room for relaxation and entertaining. The kitchen is fully equipped with appliances and has plenty of storage for all your cooking essentials On the first floor you`ll find two good sized bedrooms, all with plenty of natural light and a white family bathroom suite.
Additional benefits to this terrace property would be the oil fired central heating, the double glazed windows throughout, fully enclosed tiled patio to rear and with the end terrace position; you`ll get to enjoy privacy of your own home plus the community and sense of belonging that comes with being part of a row of homes.
With easy access to local amenities, including shops, schools, and public transports links; this property is going to appeal to a wide range of buyers that want to live in prime location. We would urge viewing at your earliest convenience. To arrange your viewing call our helpful sales team now!
Ground Floor
ENTRANCE HALL
LOUNGE - 14'8" (4.47m) x 12'11" (3.94m)
Laminate floor
KITCHEN - 11'6" (3.51m) x 14'7" (4.45m)
Range of high & low level units, formica work surfaces, stainless steel sink drainer, integrated hob & oven, part tile walls, laminate floor
First Floor
LANDING
BEDROOM (1) - 10'3" (3.12m) x 14'8" (4.47m)
Built in robes
BEDROOM (2) - 7'6" (2.29m) x 10'9" (3.28m)
BATHROOM
White bathroom suite comprising of panel bath, pedestal wash hand basin, low flush W/C, part PVC waterproof wall panelling, laminate floor
Outside
FRONT
Easily maintained fore court surrounded by red brick wall and iron wrought gate
REAR
Fully enclose tiled patio garden
Notice
Please note we have not tested any apparatus, fixtures, fittings, or services. Interested parties must undertake their own investigation into the working order of these items. All measurements are approximate and photographs provided for guidance only.
Inside the property, on the ground floor you`ll find a bright and spacious reception area that provides ample room for relaxation and entertaining. The kitchen is fully equipped with appliances and has plenty of storage for all your cooking essentials On the first floor you`ll find two good sized bedrooms, all with plenty of natural light and a white family bathroom suite.
Additional benefits to this terrace property would be the oil fired central heating, the double glazed windows throughout, fully enclosed tiled patio to rear and with the end terrace position; you`ll get to enjoy privacy of your own home plus the community and sense of belonging that comes with being part of a row of homes.
With easy access to local amenities, including shops, schools, and public transports links; this property is going to appeal to a wide range of buyers that want to live in prime location. We would urge viewing at your earliest convenience. To arrange your viewing call our helpful sales team now!
Ground Floor
ENTRANCE HALL
LOUNGE - 14'8" (4.47m) x 12'11" (3.94m)
Laminate floor
KITCHEN - 11'6" (3.51m) x 14'7" (4.45m)
Range of high & low level units, formica work surfaces, stainless steel sink drainer, integrated hob & oven, part tile walls, laminate floor
First Floor
LANDING
BEDROOM (1) - 10'3" (3.12m) x 14'8" (4.47m)
Built in robes
BEDROOM (2) - 7'6" (2.29m) x 10'9" (3.28m)
BATHROOM
White bathroom suite comprising of panel bath, pedestal wash hand basin, low flush W/C, part PVC waterproof wall panelling, laminate floor
Outside
FRONT
Easily maintained fore court surrounded by red brick wall and iron wrought gate
REAR
Fully enclose tiled patio garden
Notice
Please note we have not tested any apparatus, fixtures, fittings, or services. Interested parties must undertake their own investigation into the working order of these items. All measurements are approximate and photographs provided for guidance only.
-
McGranaghan Estate Agents.com

028 9030 9030

