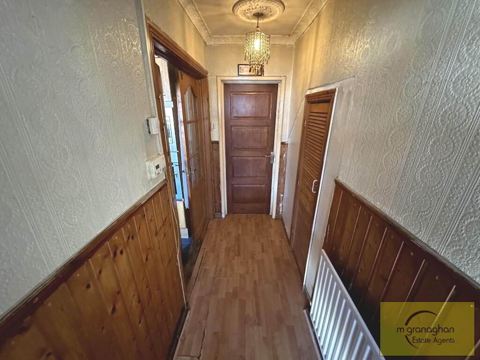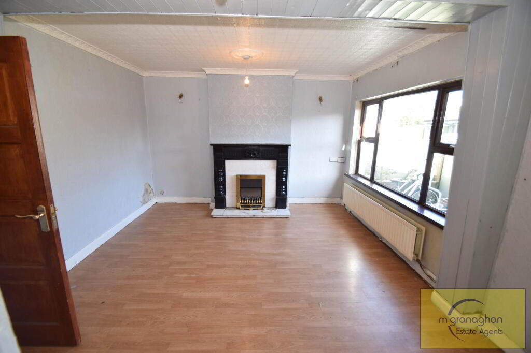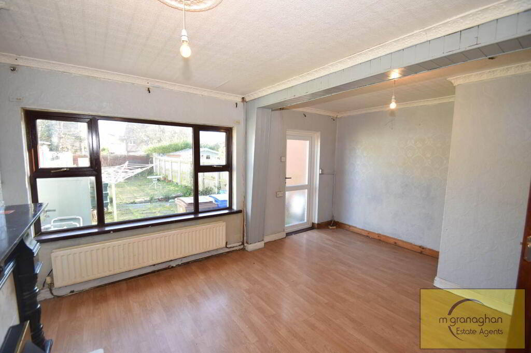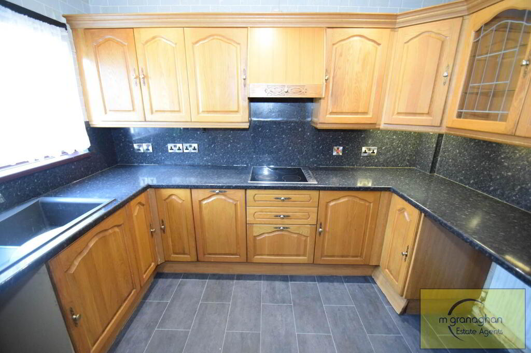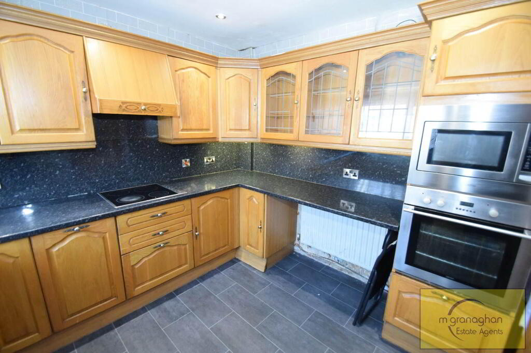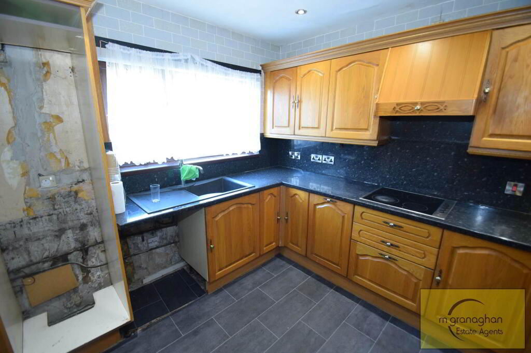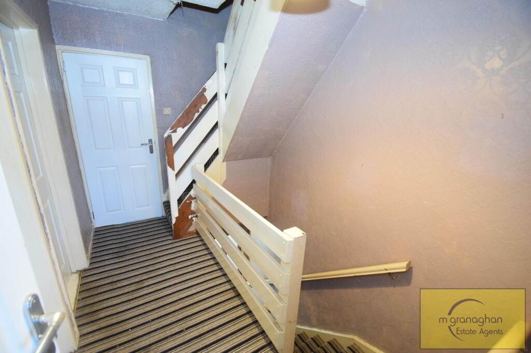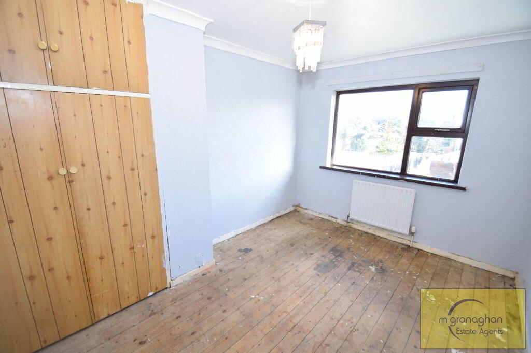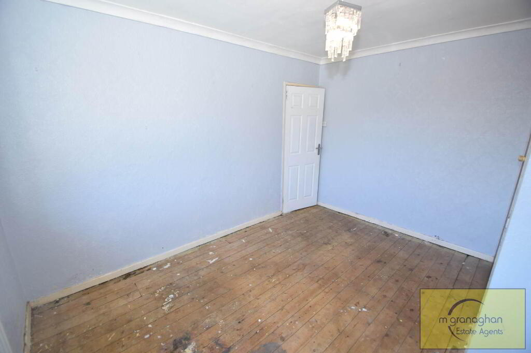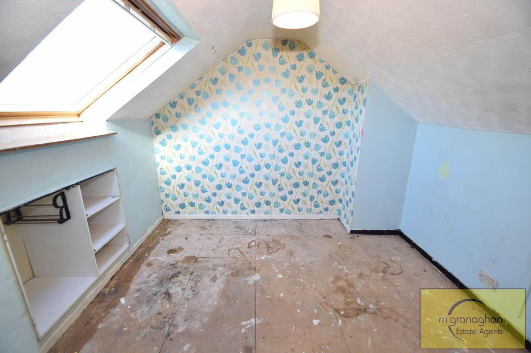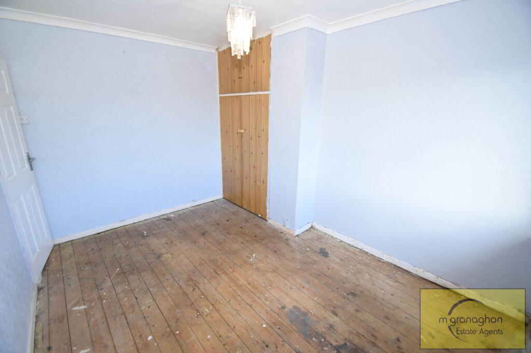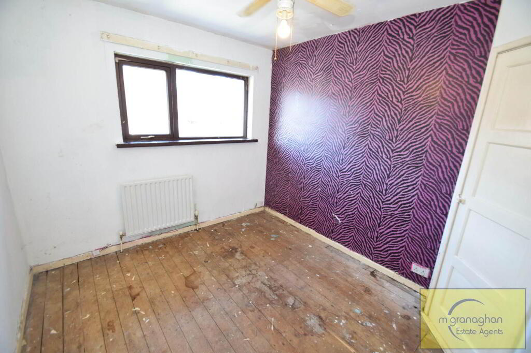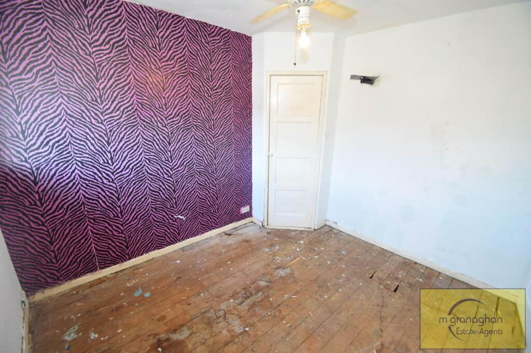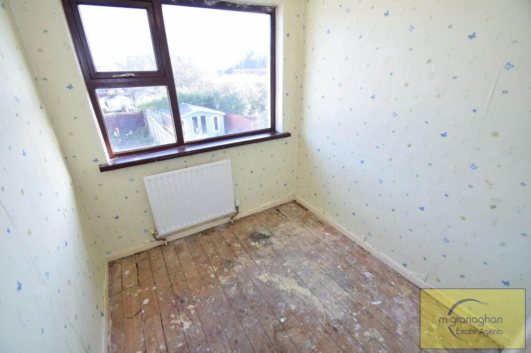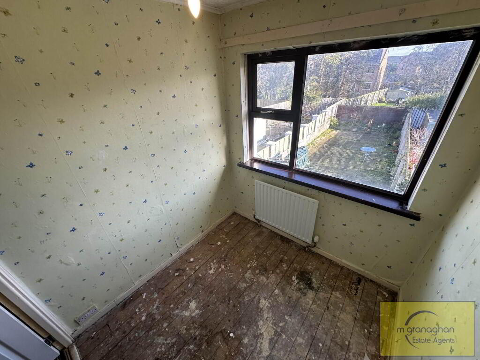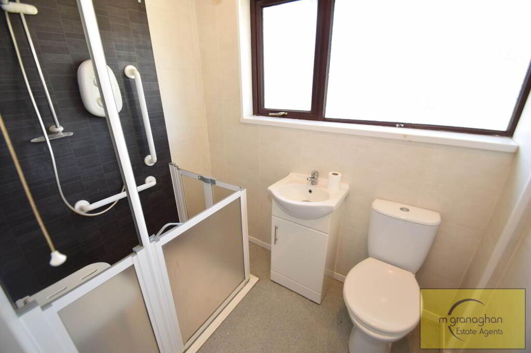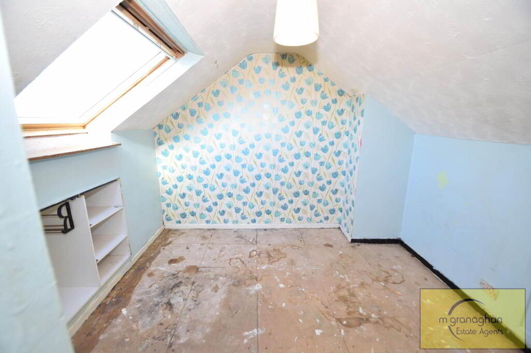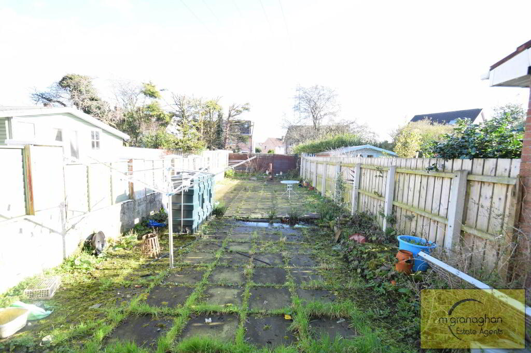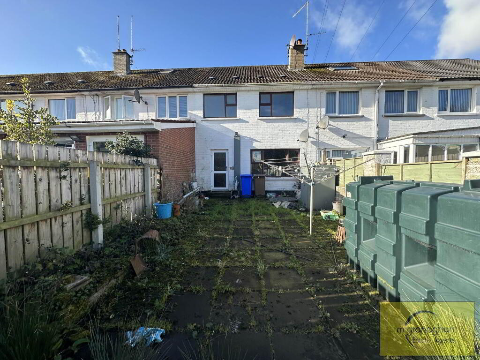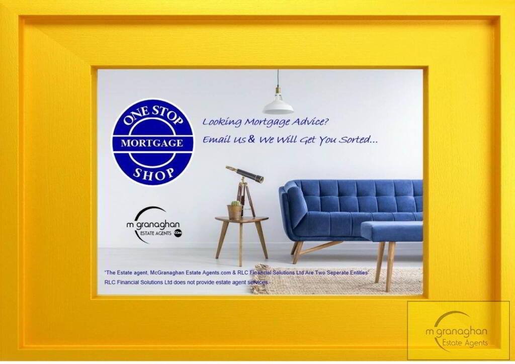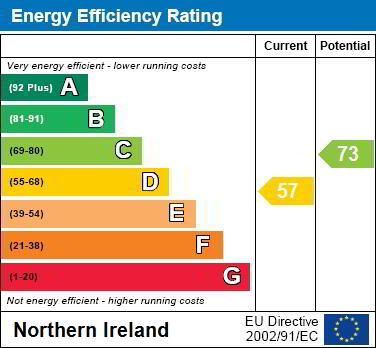
56 Riverdale Park Drive, Andersonstown Road, Belfast, BT11 9DN
3 Bed Terrace House For Sale
SOLD
Print additional images & map (disable to save ink)
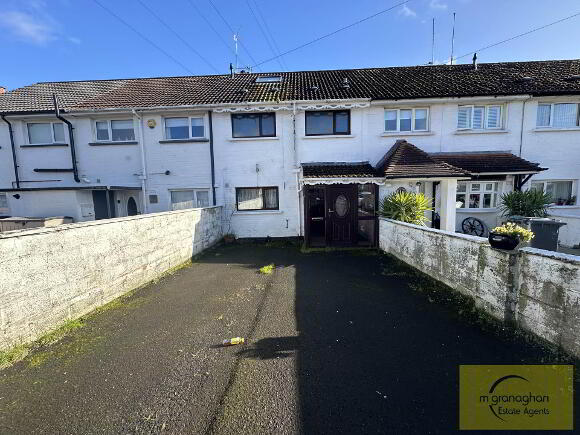
Telephone:
028 9030 9030View Online:
www.mcgranaghanestateagents.com/934007Key Information
| Address | 56 Riverdale Park Drive, Andersonstown Road, Belfast, BT11 9DN |
|---|---|
| Style | Terrace House |
| Bedrooms | 3 |
| Receptions | 1 |
| Bathrooms | 1 |
| Heating | Oil |
| EPC Rating | D57/C73 |
| Status | Sold |
Features
- Mid Terrace Property in the Popular Area of Riverdale
- Large Bright and Spacious Family Lounge
- Modern Fitted Kitchen with Built in Appliances
- Three Good Size Bedrooms
- White Family Bathroom with Shower Cubicle
- Oil Fired Central Heating
- Upvc Double Glazed Windows
- Front Tarmaced Driveway
- Fully Enclosed Large Rear
- Chain Free Sale
Additional Information
This charming terrace property is a fantastic opportunity for anyone looking to put their own stamp on a well-positioned family home. The property offers three generously sized bedrooms, perfect for a growing family or those in need of a new home. The spacious reception room makes an inviting space to relax and unwind with family or entertain guests. The property also offers a fitted kitchen, created to offer ample storage and functionality for modern living. The double glazed UPVC windows offers great insulation and noise reduction, ideal for those looking for a peaceful home.
As one of the stand-out features, the large rear tiled patio that offers loads of opportunity to make your own oasis or just host family BBQs to creating a children`s play area and everything in between. The property is warmed throughout by oil fired central heating, ensuring year-round comfort for all. The property is in need of some TLC, allowing any prospective buyer the chance to create their dream home in a sought-after area of Belfast. The property is priced attractively at just £139,950, making it a highly desirable option for first-time buyers, investors or growing families.
Ground Floor
Entrance Hall
Kitchen - 10'0" (3.05m) x 9'3" (2.82m)
Modern fitted kitchen with a range of high and low level units, formica work surfaces, sink drainer, ceramic hob, built in oven and microwave, part tiled walls, vinyl flooring
Reception (1) - 16'6" (5.03m) x 12'6" (3.81m)
Feature fireplace with mahogany surround, laminate flooring and cornice ceiling
First Floor
Landing
Bedroom (1) - 10'4" (3.15m) x 9'10" (3m)
Bedroom (2) - 12'1" (3.68m) x 8'4" (2.54m)
Built in wardrobe
Bedroom (3) - 7'2" (2.18m) x 6'8" (2.03m)
Bathroom - 6'8" (2.03m) x 5'7" (1.7m)
White family bathroom suite comprising of shower, low flush WC, vanity unit wash hand basin, PVC wall covering
Loft - 12'8" (3.86m) x 10'5" (3.18m)
Floored for storage, velux window
Outside
Front
Wrought iron gates with tarmac driveway
Rear
Tiled patio with surrounding fence
Notice
Please note we have not tested any apparatus, fixtures, fittings, or services. Interested parties must undertake their own investigation into the working order of these items. All measurements are approximate and photographs provided for guidance only.
As one of the stand-out features, the large rear tiled patio that offers loads of opportunity to make your own oasis or just host family BBQs to creating a children`s play area and everything in between. The property is warmed throughout by oil fired central heating, ensuring year-round comfort for all. The property is in need of some TLC, allowing any prospective buyer the chance to create their dream home in a sought-after area of Belfast. The property is priced attractively at just £139,950, making it a highly desirable option for first-time buyers, investors or growing families.
Ground Floor
Entrance Hall
Kitchen - 10'0" (3.05m) x 9'3" (2.82m)
Modern fitted kitchen with a range of high and low level units, formica work surfaces, sink drainer, ceramic hob, built in oven and microwave, part tiled walls, vinyl flooring
Reception (1) - 16'6" (5.03m) x 12'6" (3.81m)
Feature fireplace with mahogany surround, laminate flooring and cornice ceiling
First Floor
Landing
Bedroom (1) - 10'4" (3.15m) x 9'10" (3m)
Bedroom (2) - 12'1" (3.68m) x 8'4" (2.54m)
Built in wardrobe
Bedroom (3) - 7'2" (2.18m) x 6'8" (2.03m)
Bathroom - 6'8" (2.03m) x 5'7" (1.7m)
White family bathroom suite comprising of shower, low flush WC, vanity unit wash hand basin, PVC wall covering
Loft - 12'8" (3.86m) x 10'5" (3.18m)
Floored for storage, velux window
Outside
Front
Wrought iron gates with tarmac driveway
Rear
Tiled patio with surrounding fence
Notice
Please note we have not tested any apparatus, fixtures, fittings, or services. Interested parties must undertake their own investigation into the working order of these items. All measurements are approximate and photographs provided for guidance only.
-
McGranaghan Estate Agents.com

028 9030 9030


