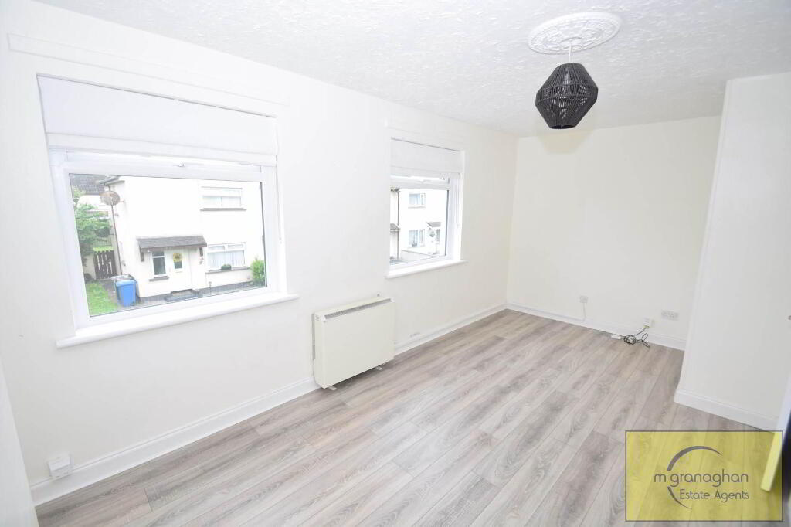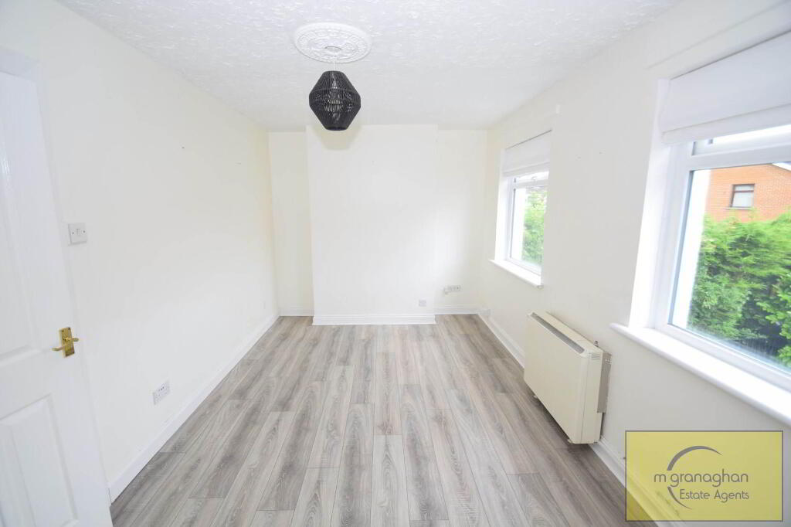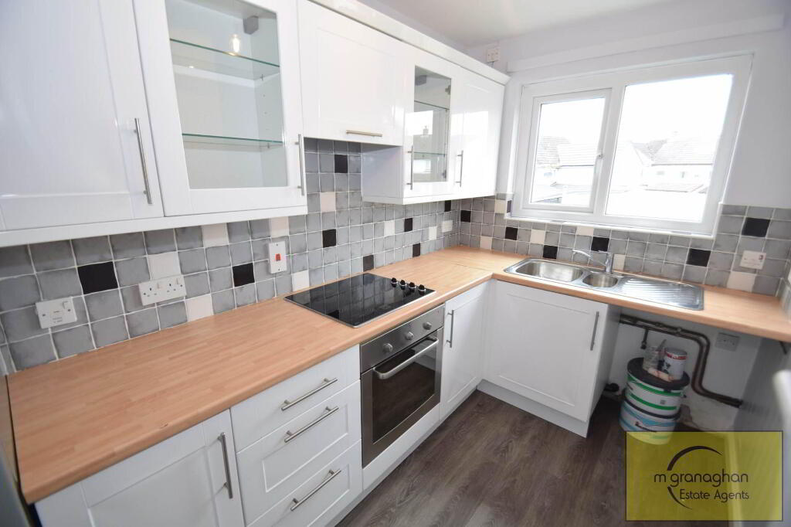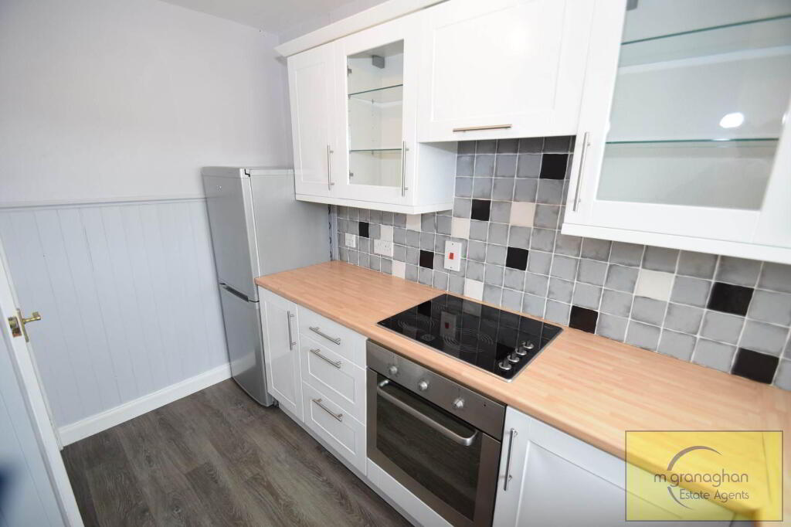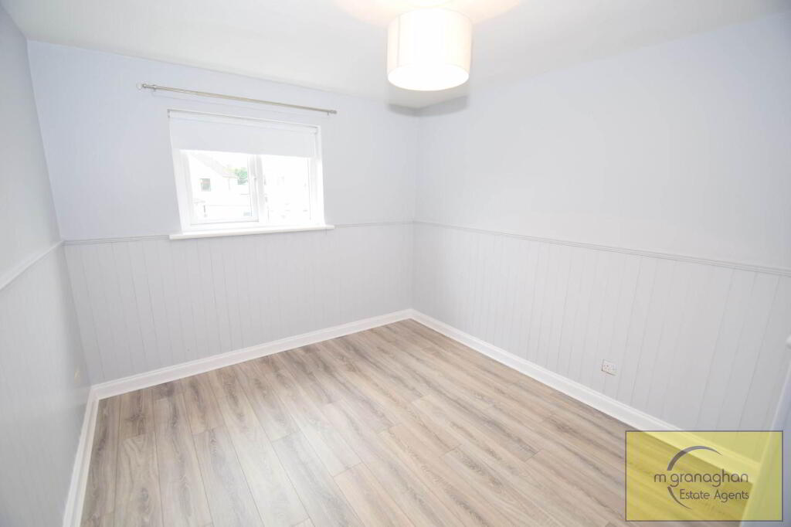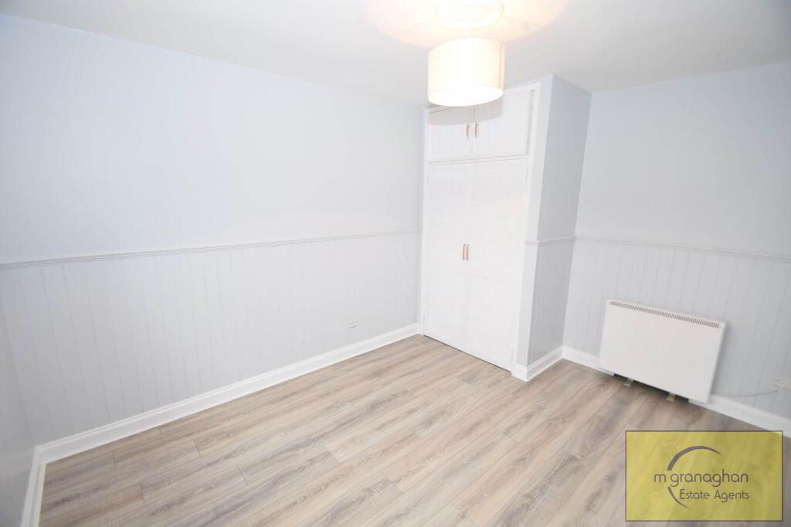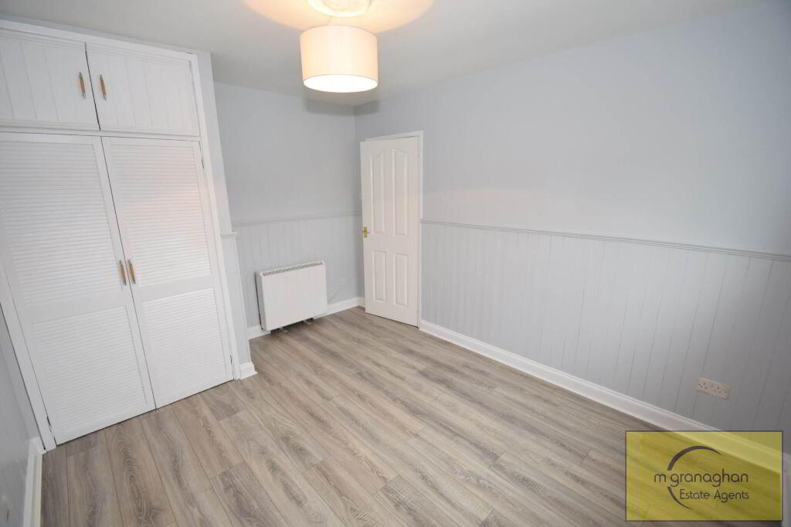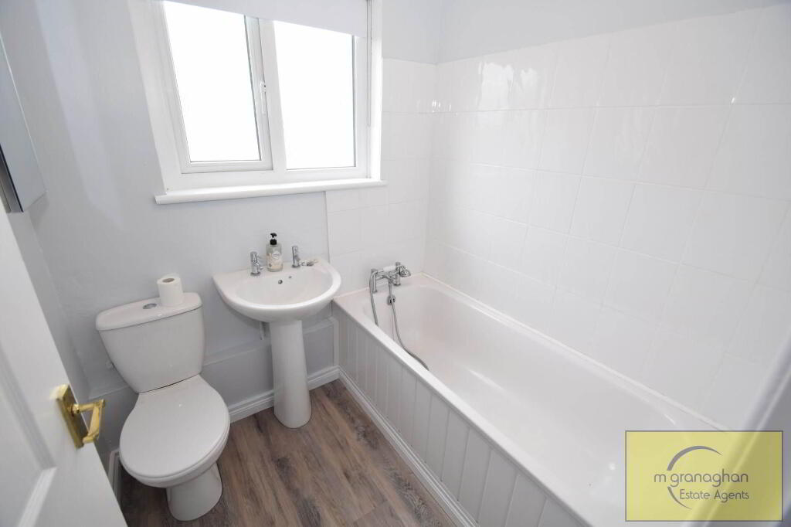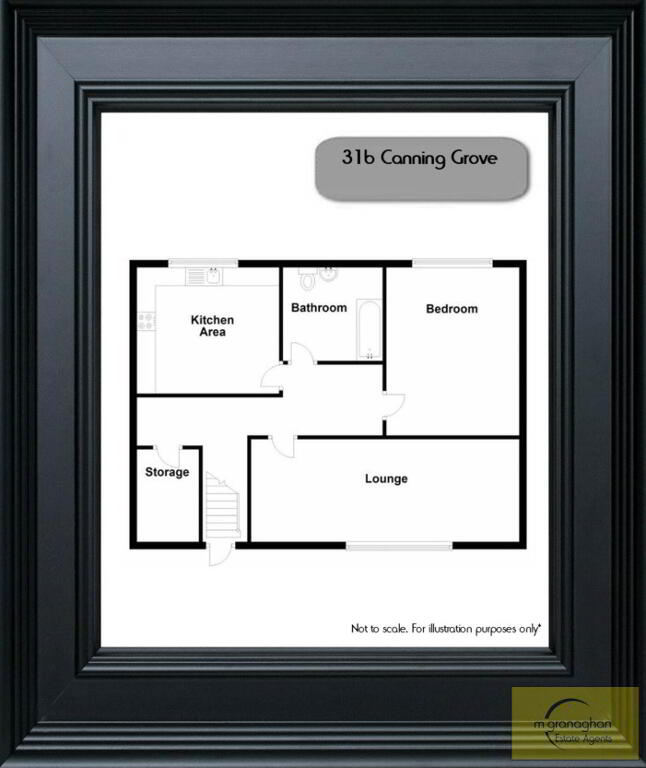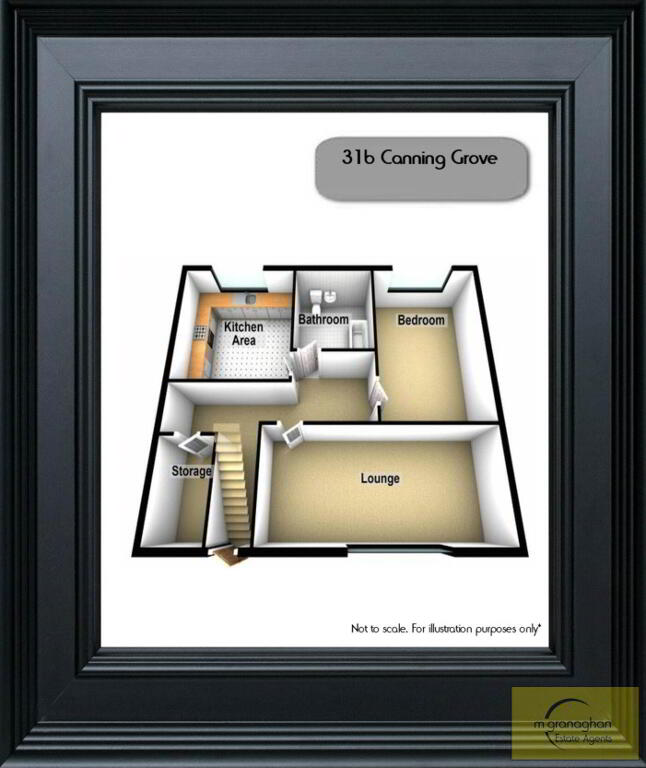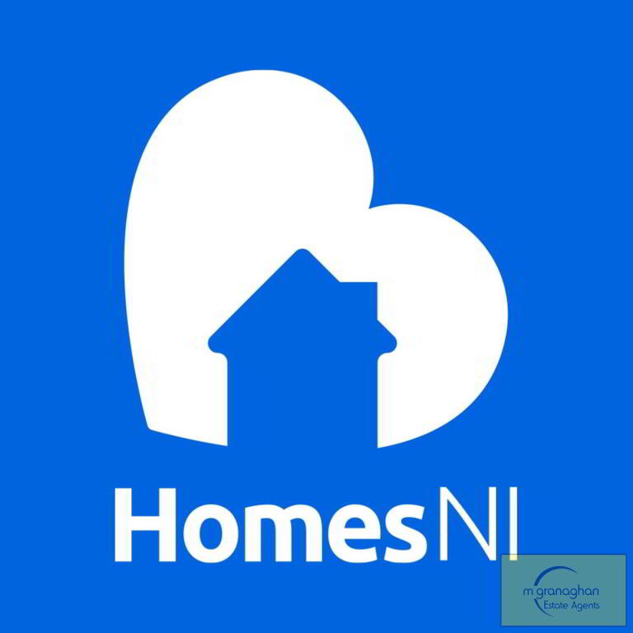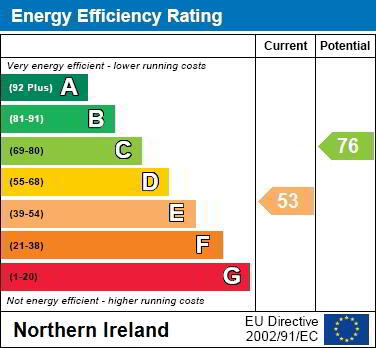
31b Canning Grove Crumlin, BT29 4XB
1 Bed Apartment For Sale
SOLD
Print additional images & map (disable to save ink)
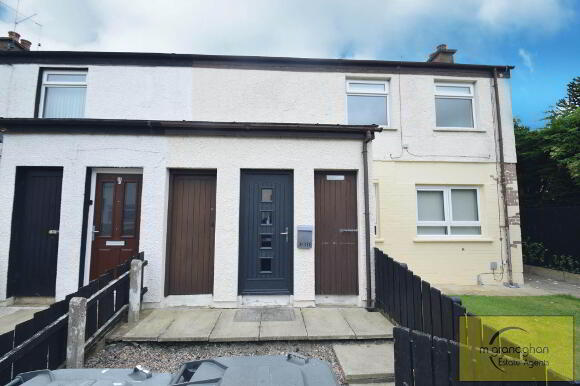
Telephone:
028 9030 9030View Online:
www.mcgranaghanestateagents.com/954937Key Information
| Address | 31b Canning Grove Crumlin, BT29 4XB |
|---|---|
| Style | Apartment |
| Bedrooms | 1 |
| Receptions | 1 |
| Bathrooms | 1 |
| Heating | Electric Heating |
| EPC Rating | E53/C76 |
| Status | Sold |
Features
- Excellent Top Floor Apartment in Sought After Location in Crumlin
- Bright & Spacious Accommodation Throughout
- Airy Reception Room That Floods With Natural Light
- Modern, Fully Fitted Kitchen with Integrated Appliances
- One Good Sized Bedroom with Built in Storage
- White Family Bathroom Suite with Panel Bath
- E7 Heating System with Double Glazed Widows
- Conveniently Located Beside Leading Schools, Shops & Other Amenities
- Located in a Quiet Cul-de-sac Location
- CASH OFFERS ONLY
Additional Information
Open To Cash Offers Only - Discover the perfect blend of comfort and efficiency in this cosy top floor apartment, that is situated in a highly sought after location in Crumlin. Soak up the privacy that comes with living on the top floor with no neighbours above to interrupt your peace and quiet.
As you make your way through the front door, you are greeted with a spacious reception room that floods with natural light. The modern, fully fitted kitchen is well equipped with integrated appliances which would be perfect for cooking up a storm. The bedroom is bright and provides a serene retreat, complete with ample storage for all your belongings and the white family bathroom suite is the perfect place to relax and unwind after a long day.
The property benefits from economy 7 heating system, double glazed windows and great location! With easy access to local amenities and transport links, this property is perfect for those looking for a place that offers a peaceful environment while still being close to all the action that Crumlin has to offer.
Overall, this charming top floor apartment is convenient, comfortable and will appeal to a wide range of potential buyers. Do not miss out! Call our helpful sales team now to arrange your viewing.
Top Floor
ENTRANCE HALL
LOUNGE - 17'0" (5.18m) x 9'3" (2.82m)
Laminate flooring
KITCHEN - 5'5" (1.65m) x 9'11" (3.02m)
Range of high & low level units, formica work surfaces, integrated hob & oven, plumbed for washing machine, part tile walls, laminate flooring
BEDROOM - 10'0" (3.05m) x 12'5" (3.78m)
Built in robes, laminate flooring
BATHROOM - 5'8" (1.73m) x 5'9" (1.75m)
White family bathroom suite with panel bath, pedestal wash hand basin, low flush W/C, part tiled walls, laminate flooring
Outside
FRONT
Enclosed front with scree garden
Notice
Please note we have not tested any apparatus, fixtures, fittings, or services. Interested parties must undertake their own investigation into the working order of these items. All measurements are approximate and photographs provided for guidance only.
As you make your way through the front door, you are greeted with a spacious reception room that floods with natural light. The modern, fully fitted kitchen is well equipped with integrated appliances which would be perfect for cooking up a storm. The bedroom is bright and provides a serene retreat, complete with ample storage for all your belongings and the white family bathroom suite is the perfect place to relax and unwind after a long day.
The property benefits from economy 7 heating system, double glazed windows and great location! With easy access to local amenities and transport links, this property is perfect for those looking for a place that offers a peaceful environment while still being close to all the action that Crumlin has to offer.
Overall, this charming top floor apartment is convenient, comfortable and will appeal to a wide range of potential buyers. Do not miss out! Call our helpful sales team now to arrange your viewing.
Top Floor
ENTRANCE HALL
LOUNGE - 17'0" (5.18m) x 9'3" (2.82m)
Laminate flooring
KITCHEN - 5'5" (1.65m) x 9'11" (3.02m)
Range of high & low level units, formica work surfaces, integrated hob & oven, plumbed for washing machine, part tile walls, laminate flooring
BEDROOM - 10'0" (3.05m) x 12'5" (3.78m)
Built in robes, laminate flooring
BATHROOM - 5'8" (1.73m) x 5'9" (1.75m)
White family bathroom suite with panel bath, pedestal wash hand basin, low flush W/C, part tiled walls, laminate flooring
Outside
FRONT
Enclosed front with scree garden
Notice
Please note we have not tested any apparatus, fixtures, fittings, or services. Interested parties must undertake their own investigation into the working order of these items. All measurements are approximate and photographs provided for guidance only.
-
McGranaghan Estate Agents.com

028 9030 9030

