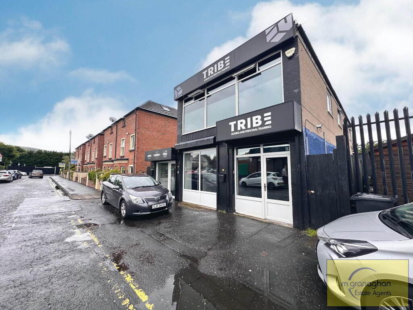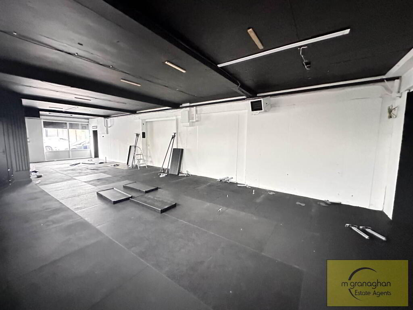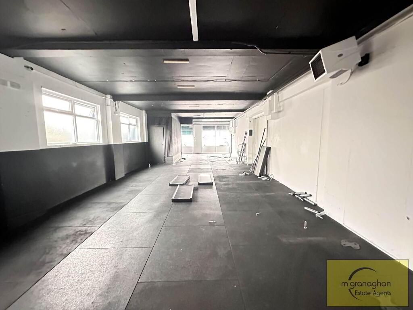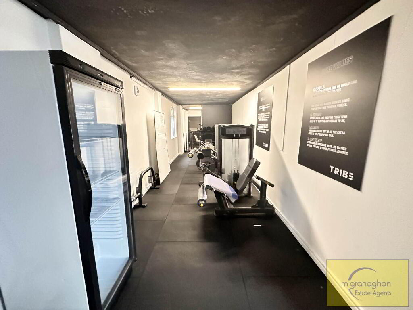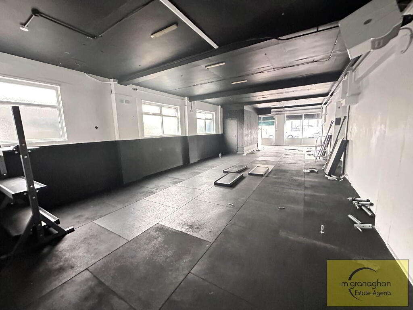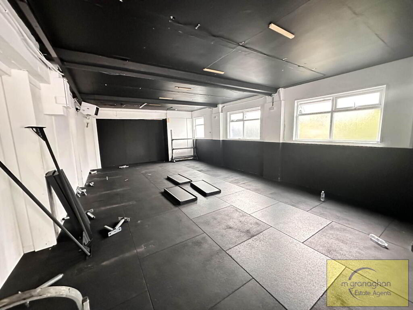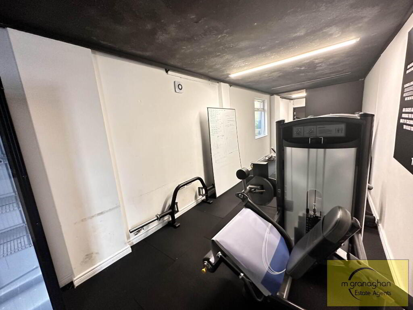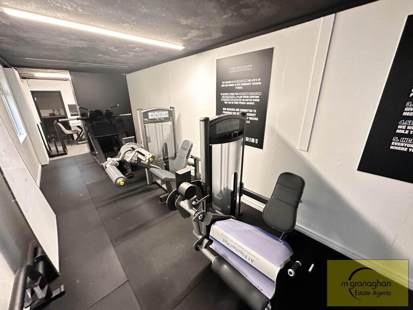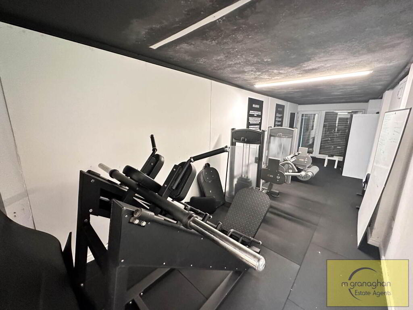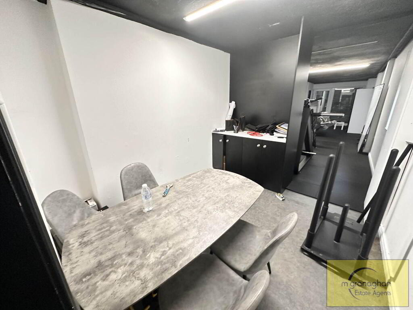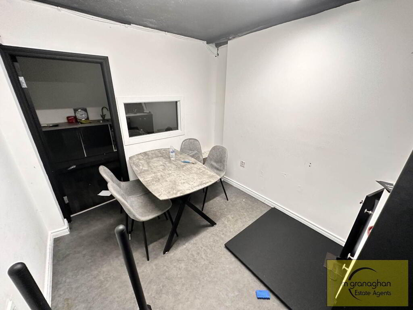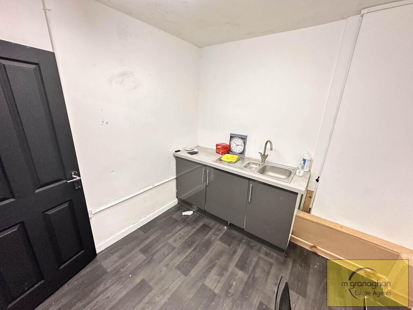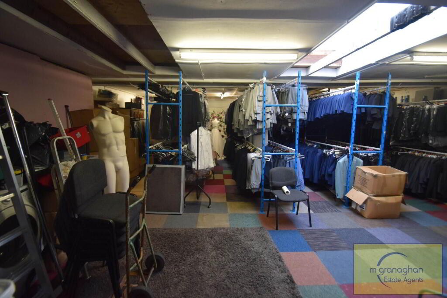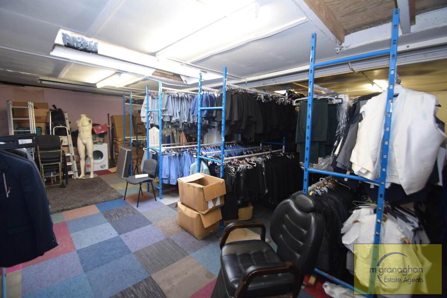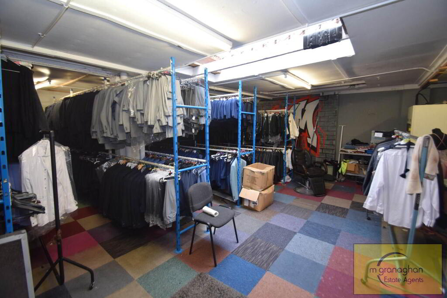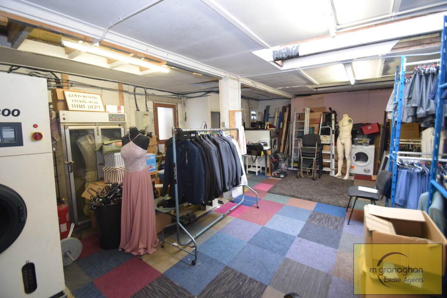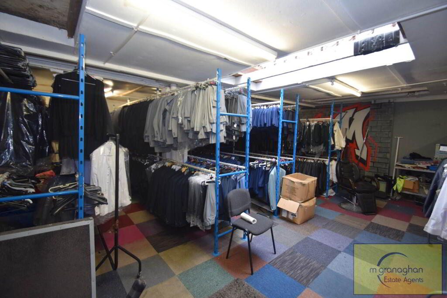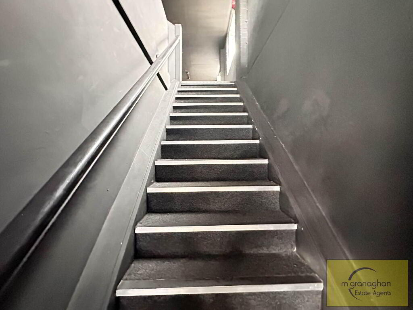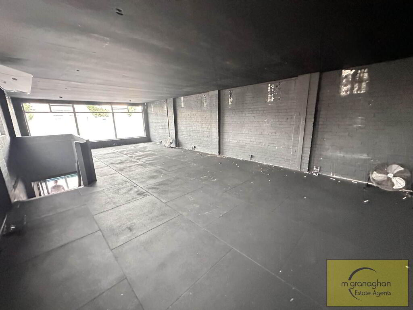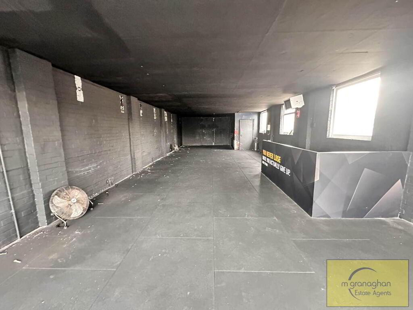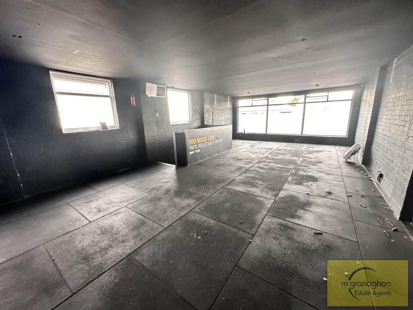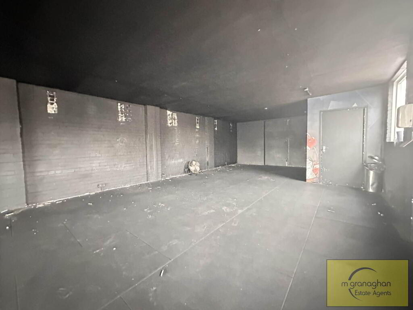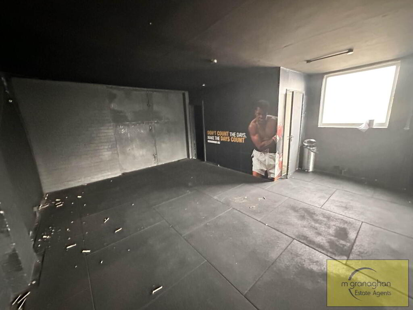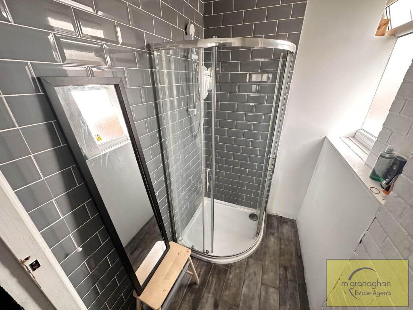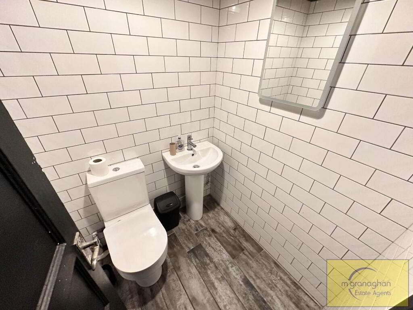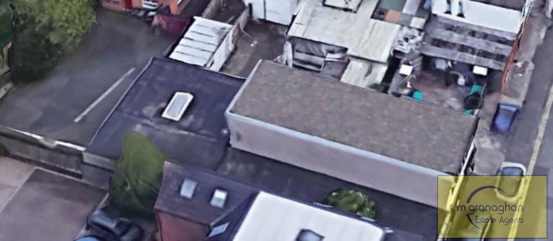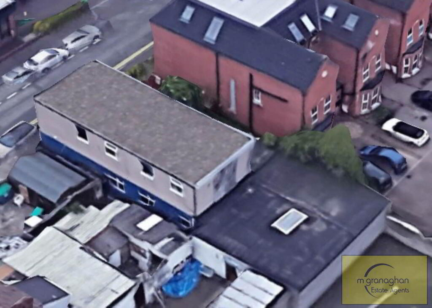
1 A, B C Diamond Gardens, Upper Lisburn Road, Belfast, BT10 0HD
Commercial Property For Sale
SOLD
Print additional images & map (disable to save ink)
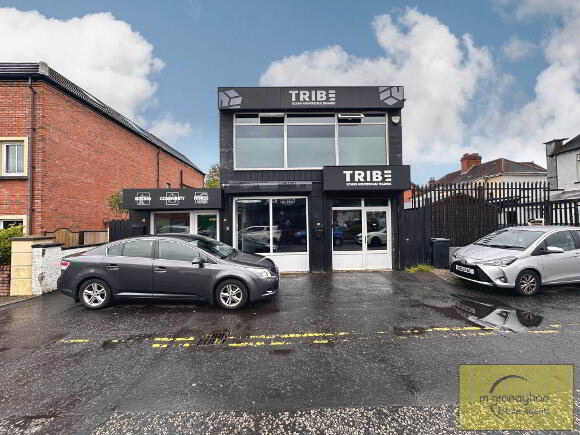
Telephone:
028 9030 9030View Online:
www.mcgranaghanestateagents.com/974017Key Information
| Address | 1 A, B C Diamond Gardens, Upper Lisburn Road, Belfast, BT10 0HD |
|---|---|
| Style | Commercial Property |
| Status | Sold |
Features
- Prime Investment Opportunity For Sale
- Detached Property in Ideal Location
- Various Rooms Over Two Floors
- Current Rates are Valued at Approximately £9,000 per annum
- Excellent Opportunity for Investment Purposes
- Must be Seen to Appreciate This Building
Additional Information
This detached property located at 1 ABC Diamond Gardens in County Antrim is a unique investment opportunity. Previously rented out as a gym, the property boasts various rooms over two floors which can be used for a variety of purposes. The property is priced at £299,950 and offers excellent potential for investment purposes.
Located just off Upper Lisburn Road, the property is situated in a prime location with easy access to a range of amenities. Upper Lisburn Road is a bustling area of Belfast with a variety of shops, restaurants, and cafes. The area is also home to a number of parks and green spaces, including Drumglass Park and Sir Thomas and Lady Dixon Park. The area is also home to a number of schools and universities, making it an ideal location for families and students alike.
Overall, this property offers an excellent investment opportunity in a prime location with easy access to a range of amenities and attractions.
Don`t miss out this excellent opportunity call our sales team to-day to organise a viewing
Ground Floor: Entrance Hall
Ground Floor: Floor Area (1) - 17'1" (5.21m) x 65'9" (20.04m) : 1124 sqft (104.41 sqm)
Ground Floor: Floor Area (2) - 10'0" (3.05m) x 40'0" (12.19m) : 400 sqft (37.18 sqm)
Ground Floor: Kitchen - 8'9" (2.67m) x 9'1" (2.77m) : 80 sqft (7.40 sqm)
Formica work surface , stainless steel sink drainer,
Ground Floor: Storeroom - 35'7" (10.85m) x 27'7" (8.41m) : 982 sqft (91.25 sqm)
FIRST FLOOR
First Floor: Room - 63'10" (19.46m) x 18'6" (5.64m) : 1181 sqft (109.75 sqm)
Separate WC
Separate Shower Room
Notice
Please note we have not tested any apparatus, fixtures, fittings, or services. Interested parties must undertake their own investigation into the working order of these items. All measurements are approximate and photographs provided for guidance only.
Located just off Upper Lisburn Road, the property is situated in a prime location with easy access to a range of amenities. Upper Lisburn Road is a bustling area of Belfast with a variety of shops, restaurants, and cafes. The area is also home to a number of parks and green spaces, including Drumglass Park and Sir Thomas and Lady Dixon Park. The area is also home to a number of schools and universities, making it an ideal location for families and students alike.
Overall, this property offers an excellent investment opportunity in a prime location with easy access to a range of amenities and attractions.
Don`t miss out this excellent opportunity call our sales team to-day to organise a viewing
Ground Floor: Entrance Hall
Ground Floor: Floor Area (1) - 17'1" (5.21m) x 65'9" (20.04m) : 1124 sqft (104.41 sqm)
Ground Floor: Floor Area (2) - 10'0" (3.05m) x 40'0" (12.19m) : 400 sqft (37.18 sqm)
Ground Floor: Kitchen - 8'9" (2.67m) x 9'1" (2.77m) : 80 sqft (7.40 sqm)
Formica work surface , stainless steel sink drainer,
Ground Floor: Storeroom - 35'7" (10.85m) x 27'7" (8.41m) : 982 sqft (91.25 sqm)
FIRST FLOOR
First Floor: Room - 63'10" (19.46m) x 18'6" (5.64m) : 1181 sqft (109.75 sqm)
Separate WC
Separate Shower Room
Notice
Please note we have not tested any apparatus, fixtures, fittings, or services. Interested parties must undertake their own investigation into the working order of these items. All measurements are approximate and photographs provided for guidance only.
-
McGranaghan Estate Agents.com

028 9030 9030

