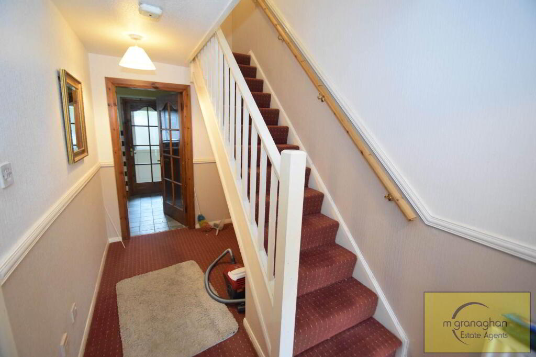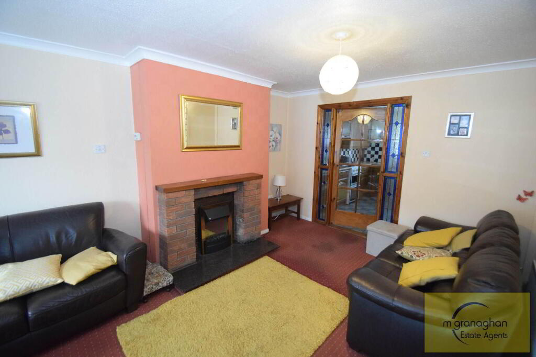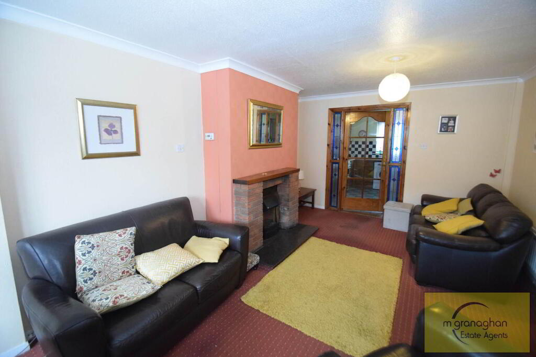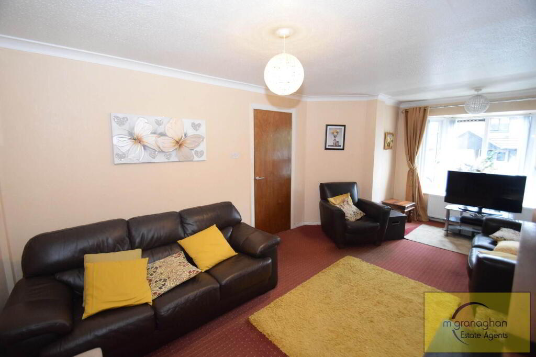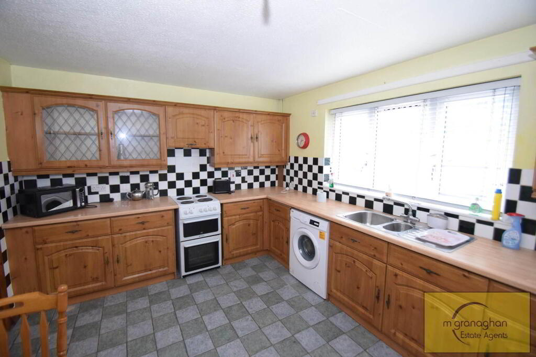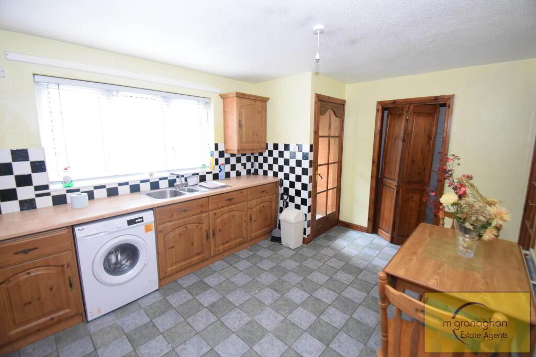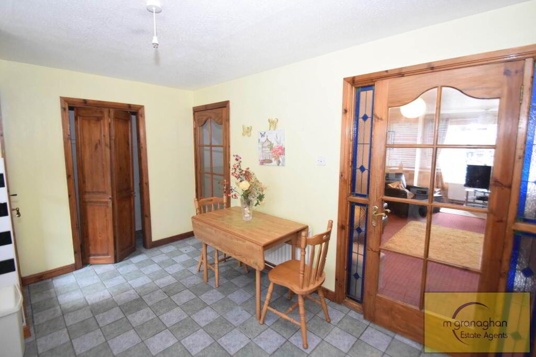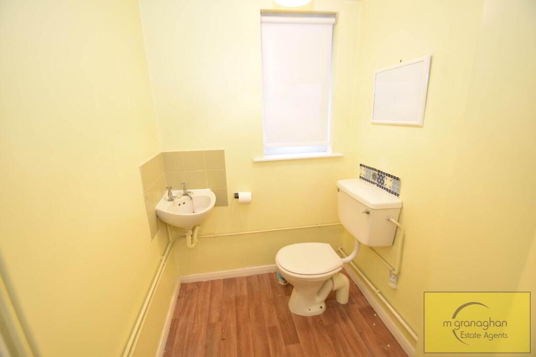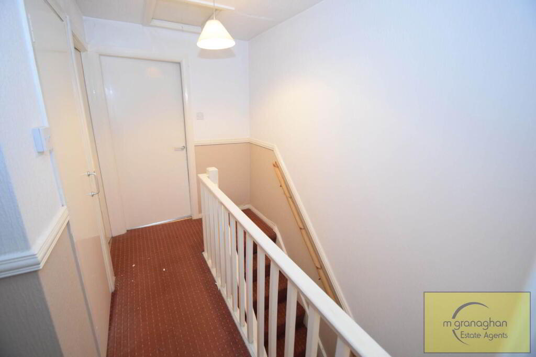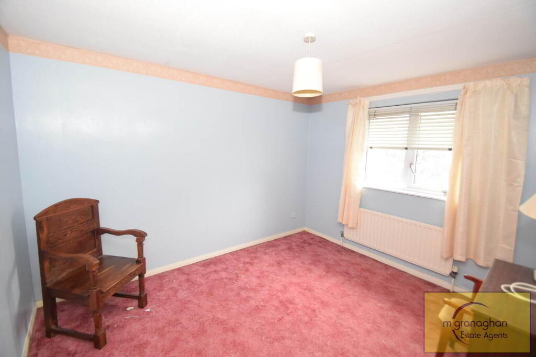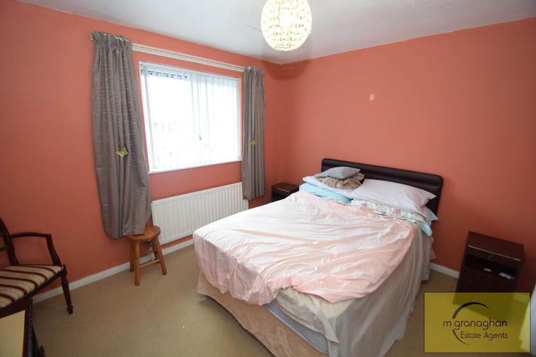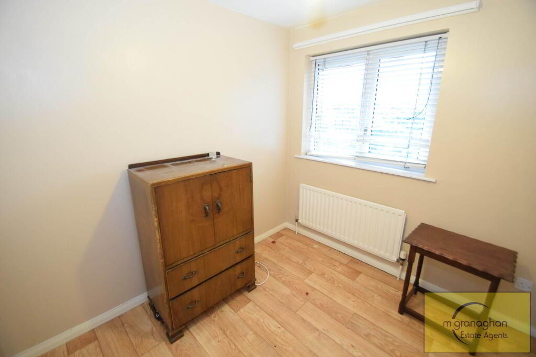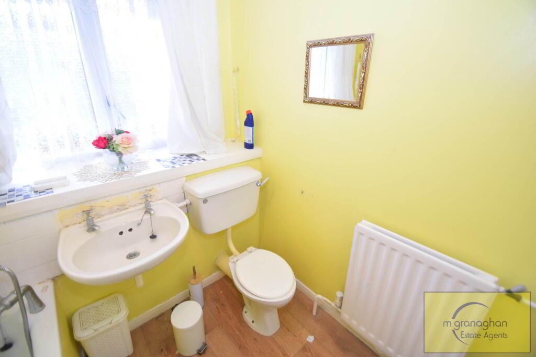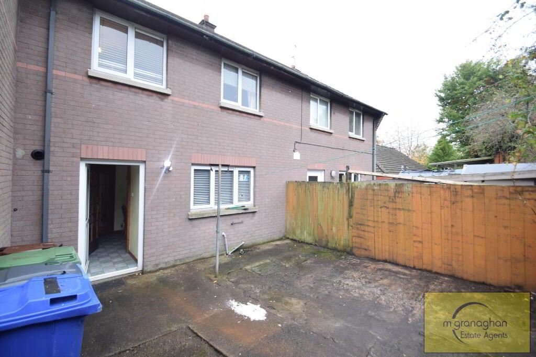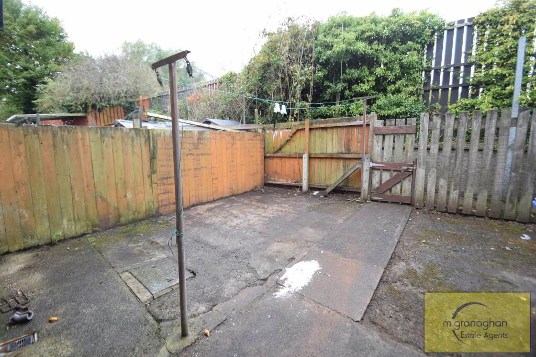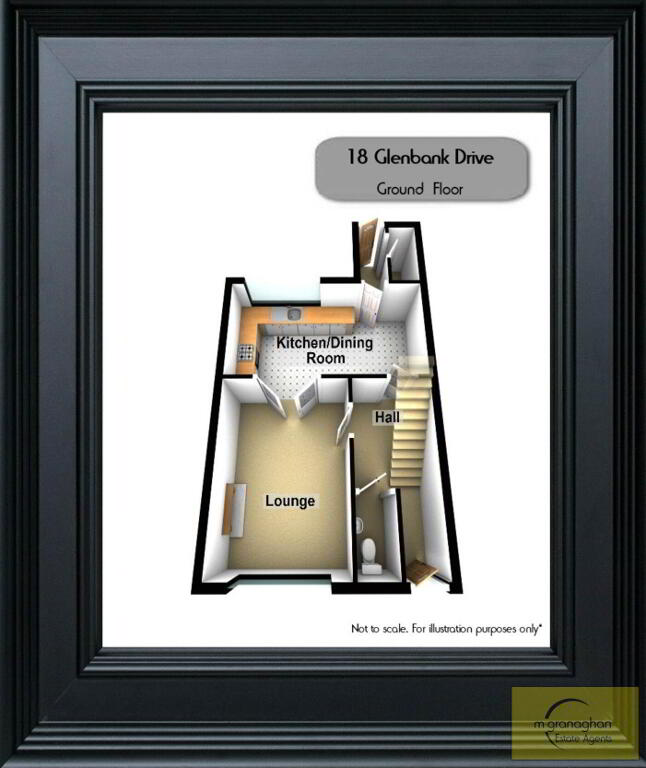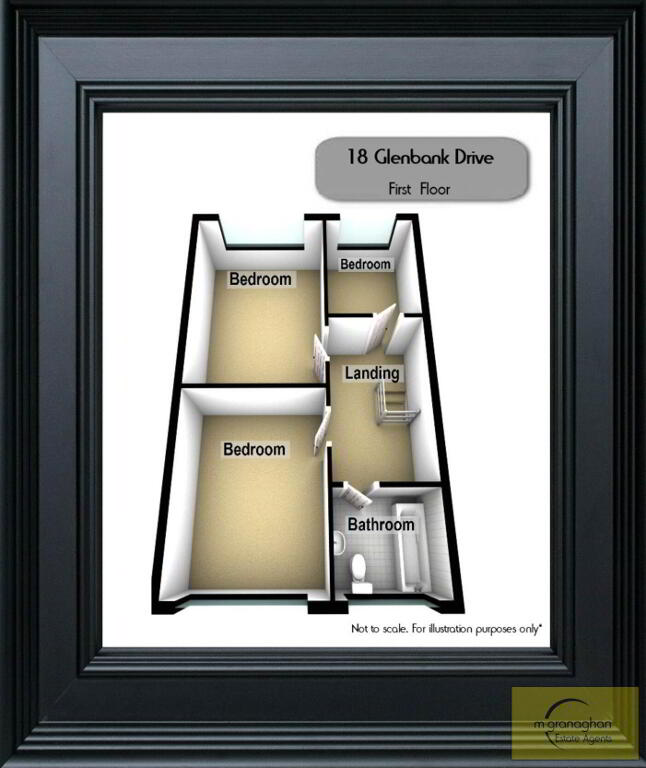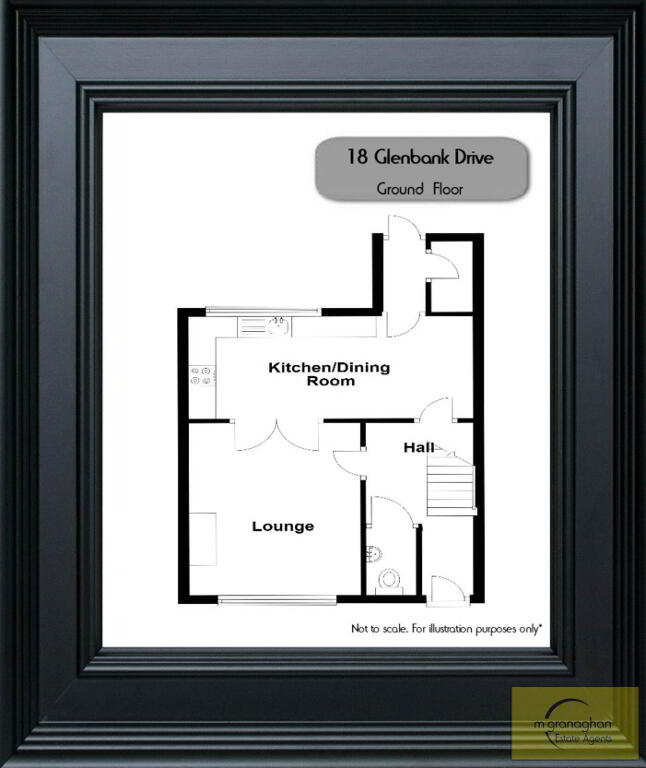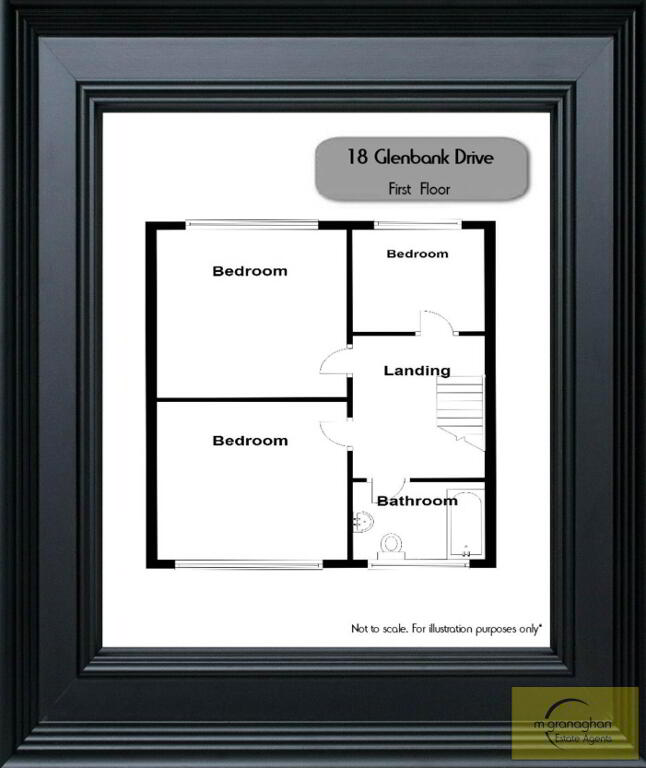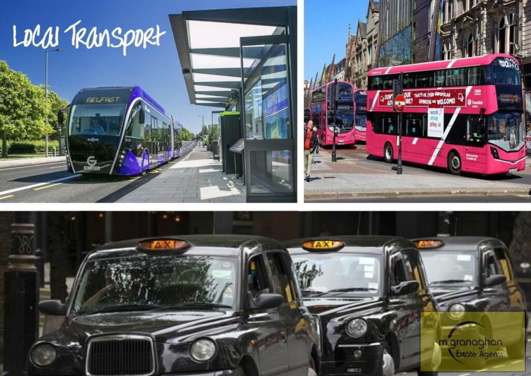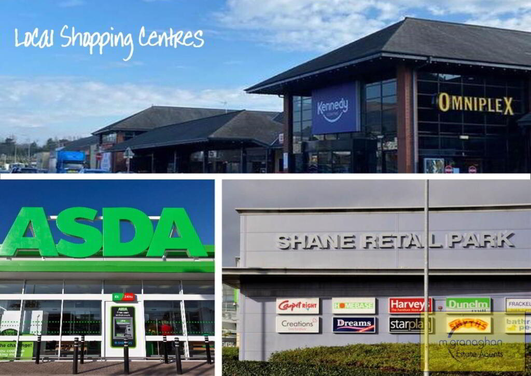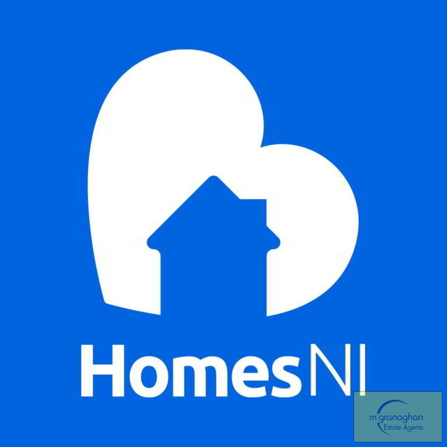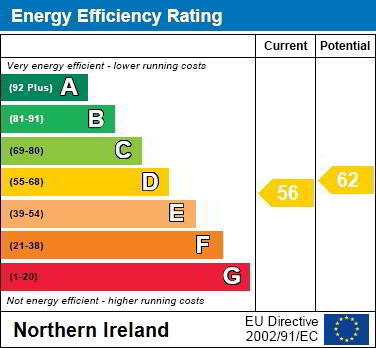
18 Glenbank Drive, Poleglass, Belfast, BT17 0SQ
3 Bed Terrace House For Sale
SOLD
Print additional images & map (disable to save ink)
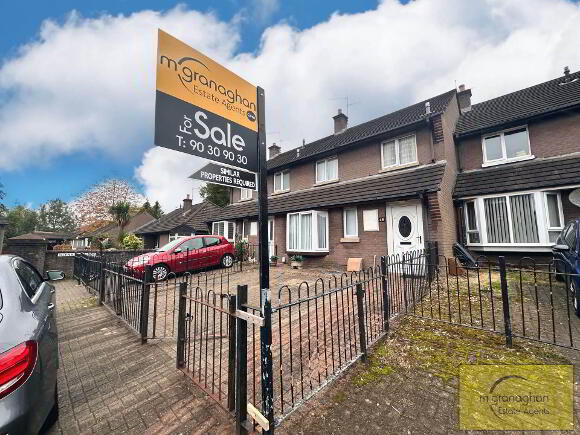
Telephone:
028 9030 9030View Online:
www.mcgranaghanestateagents.com/975037Key Information
| Address | 18 Glenbank Drive, Poleglass, Belfast, BT17 0SQ |
|---|---|
| Style | Terrace House |
| Bedrooms | 3 |
| Receptions | 1 |
| Bathrooms | 1 |
| Heating | Gas |
| EPC Rating | D56/D62 |
| Status | Sold |
Features
- Family Home in the Established Area of Poleglass in West Belfast
- Bright and Spacious Lounge leading to Kitchen
- Modern Fitted Kitchen with Dining Area and Access to Rear
- Downstairs WC
- Three Well-Proportioned Bedrooms
- Family Bathroom with Bath
- Single Glazed Windows with Gas Heating
- Front Tiled Forecourt with Wrought Iron Railing
- Fully Enclosed Rear with Courtyard
- Excellent Location close to Local Amenities
Additional Information
This charming mid terrace home is situated in the highly sought after area of Poleglass in west Belfast. The property boasts a bright and spacious lounge, perfect for relaxing and entertaining guests. The lounge leads to a modern kitchen with a dining area, providing ample space for family meals and social gatherings.
The property comprises of three well-proportioned bedrooms, each offering comfortable living space. The bathroom is well appointed, providing a relaxing space to unwind after a long day.
The single glazed windows and gas heating ensure that the property is energy efficient and cost effective to run. The property also benefits from a private rear enclosed tiled patio, providing a tranquil outdoor space to enjoy the summer months.
The location of this property is ideal for families, with a range of local amenities and schools within easy reach. The property is also well connected, with excellent transport links to Belfast city centre and beyond.
This is a fantastic opportunity to acquire a beautiful family home in a highly desirable location. With a guide price of £127,500, this property is sure to attract a lot of interest. Early viewing is highly recommended to avoid disappointment.
Ground Floor
Reception - 20'8" (6.3m) x 11'3" (3.43m)
Bay Window with feature brick fireplace and marble hearth, cornice ceiling and glass door with access to kitchen
Kitchen - 10'6" (3.2m) x 17'11" (5.46m)
Modern fitted kitchen with a range of high and low level units, formica work surfaces, stainless steel sink drainer, space for cooker, plumbed for washing machine, part tiled walls, ceramic tiled flooring, door to pantry with electrics housing fridge access to rear
WC - 4'6" (1.37m) x 5'1" (1.55m)
Downstairs WC with low flush WC,
First Floor
Bedroom (1) - 12'0" (3.66m) x 11'3" (3.43m)
Built in Robe
Bedroom (2) - 7'5" (2.26m) x 8'10" (2.69m)
Vinyl flooring
Bedroom (3) - 13'11" (4.24m) x 11'7" (3.53m)
Two built in storage units
Bathroom - 7'2" (2.18m) x 6'1" (1.85m)
White family bathroom suite comprising of panel bath, low flush WC, wash hand basin, part tiled walls and vinyl flooring
Outside
Front
Tiled forecourt with wrought iron railing and gate
Rear
Fully enclosed
Notice
Please note we have not tested any apparatus, fixtures, fittings, or services. Interested parties must undertake their own investigation into the working order of these items. All measurements are approximate and photographs provided for guidance only.
The property comprises of three well-proportioned bedrooms, each offering comfortable living space. The bathroom is well appointed, providing a relaxing space to unwind after a long day.
The single glazed windows and gas heating ensure that the property is energy efficient and cost effective to run. The property also benefits from a private rear enclosed tiled patio, providing a tranquil outdoor space to enjoy the summer months.
The location of this property is ideal for families, with a range of local amenities and schools within easy reach. The property is also well connected, with excellent transport links to Belfast city centre and beyond.
This is a fantastic opportunity to acquire a beautiful family home in a highly desirable location. With a guide price of £127,500, this property is sure to attract a lot of interest. Early viewing is highly recommended to avoid disappointment.
Ground Floor
Reception - 20'8" (6.3m) x 11'3" (3.43m)
Bay Window with feature brick fireplace and marble hearth, cornice ceiling and glass door with access to kitchen
Kitchen - 10'6" (3.2m) x 17'11" (5.46m)
Modern fitted kitchen with a range of high and low level units, formica work surfaces, stainless steel sink drainer, space for cooker, plumbed for washing machine, part tiled walls, ceramic tiled flooring, door to pantry with electrics housing fridge access to rear
WC - 4'6" (1.37m) x 5'1" (1.55m)
Downstairs WC with low flush WC,
First Floor
Bedroom (1) - 12'0" (3.66m) x 11'3" (3.43m)
Built in Robe
Bedroom (2) - 7'5" (2.26m) x 8'10" (2.69m)
Vinyl flooring
Bedroom (3) - 13'11" (4.24m) x 11'7" (3.53m)
Two built in storage units
Bathroom - 7'2" (2.18m) x 6'1" (1.85m)
White family bathroom suite comprising of panel bath, low flush WC, wash hand basin, part tiled walls and vinyl flooring
Outside
Front
Tiled forecourt with wrought iron railing and gate
Rear
Fully enclosed
Notice
Please note we have not tested any apparatus, fixtures, fittings, or services. Interested parties must undertake their own investigation into the working order of these items. All measurements are approximate and photographs provided for guidance only.
-
McGranaghan Estate Agents.com

028 9030 9030


